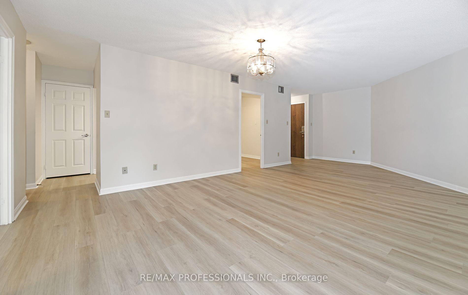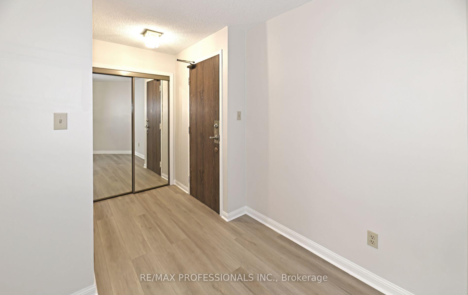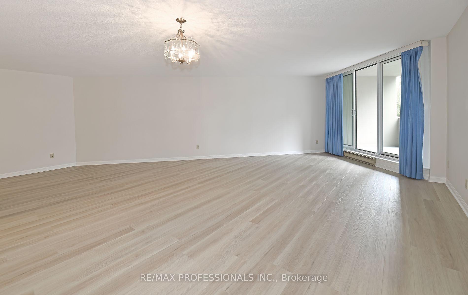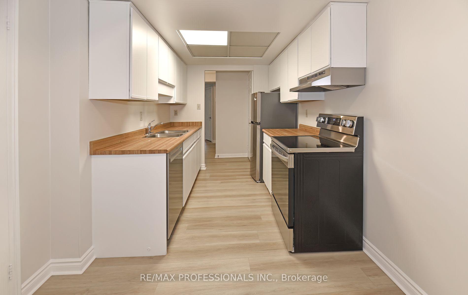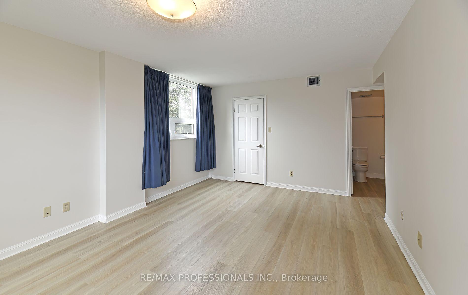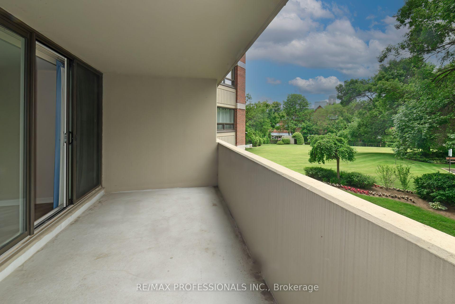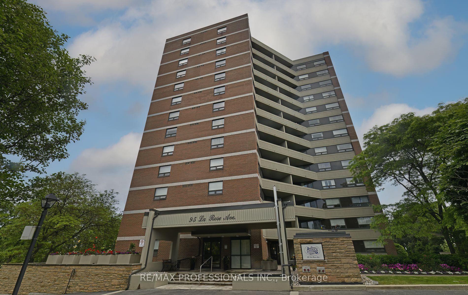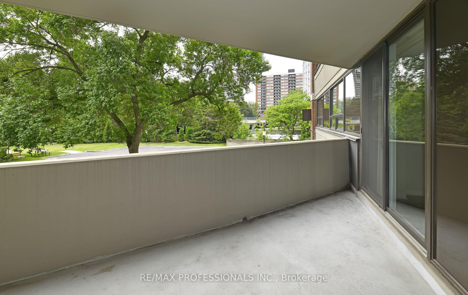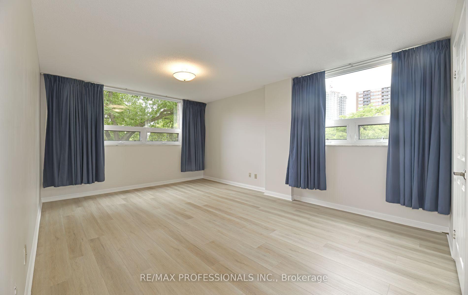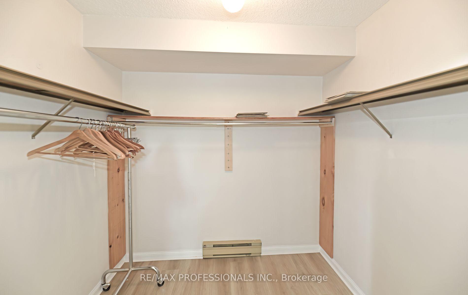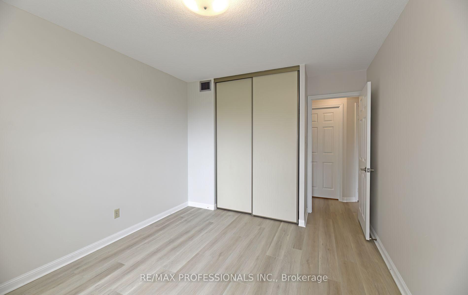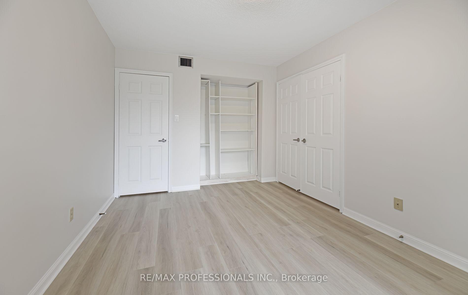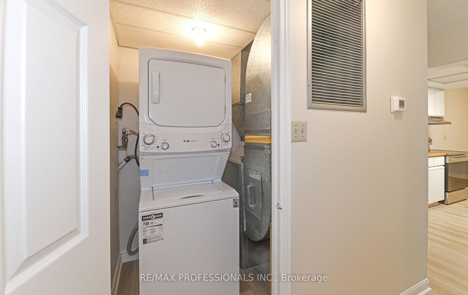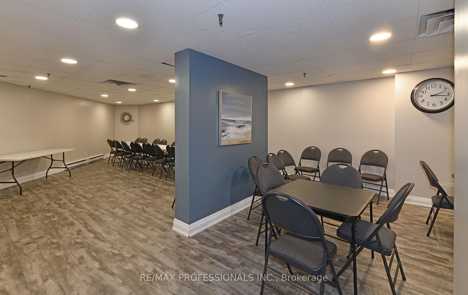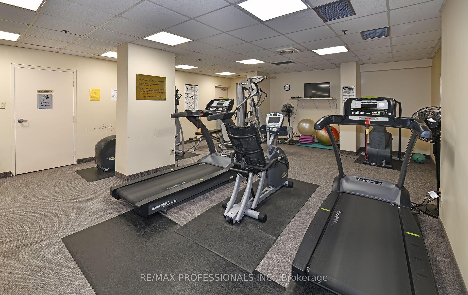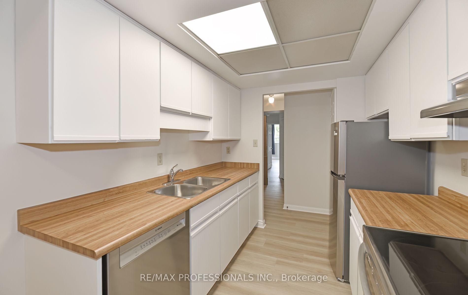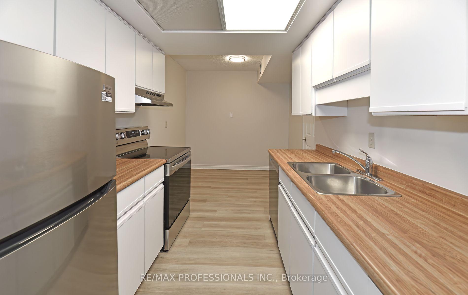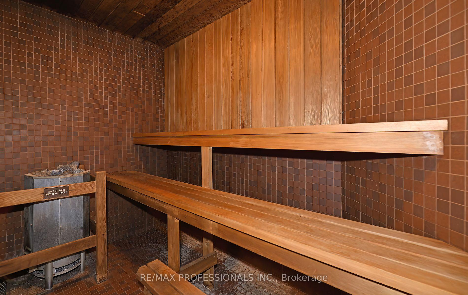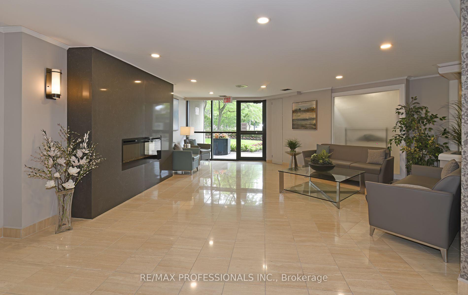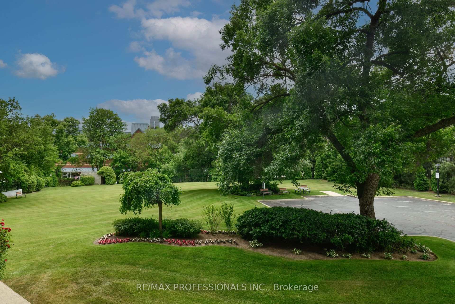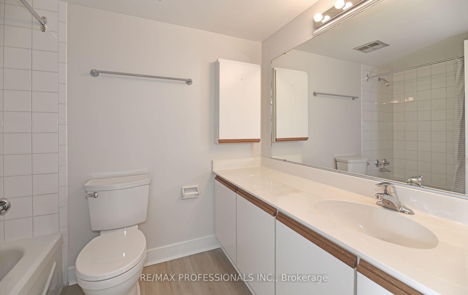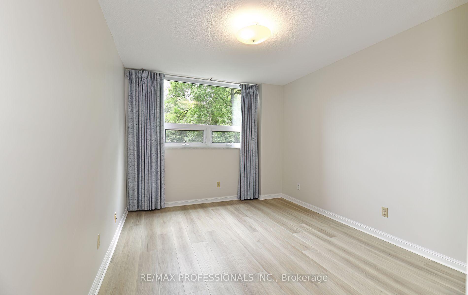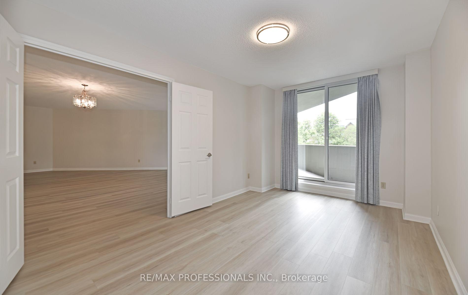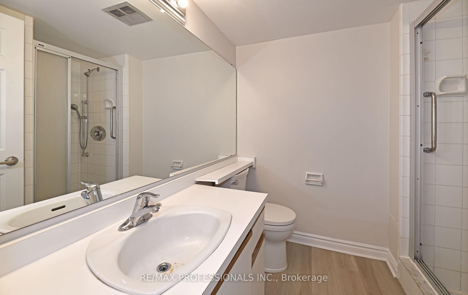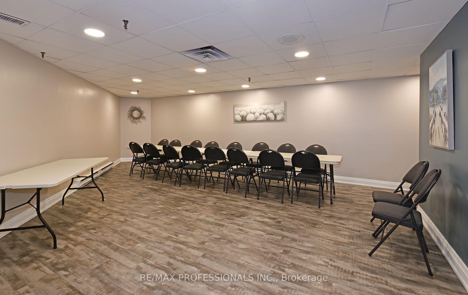$3,200
Available - For Rent
Listing ID: W12230406
95 La Rose Aven , Toronto, M9P 3T2, Toronto
| Experience expansive living in this bright, sweeping South West exposure suite overlooking gardens. 3 bedrooms & walkout to a private balcony. All new luxury laminate floors throughout. Updated kitchen & state of the art. All new appliances, Bosch Dishwasher, Convection Stove Range with Air Fryer & Stove Fan, G/E Washer + Dryer. Offering 2 full bathrooms, ensuite laundry, new windows, all window coverings, walk-in pantry & cozy breakfast nook. The primary bedroom features windows on two sides, a full ensuite bath & walk-in closet. The large living room combined with a formal dining area opens onto a private balcony - perfect for entertaining or relaxation. Located in a prime area, this condo offers easy access to TTC, parks, excellent Schools, Royal York Plaza, cafes, grocery stores, famous La Rose Italian Bakery, James Gardens, Humber River trails, & bike paths. Convenient access to major Highways, Pearson Airport, Churches, Community Centers, and Libraries. All utilities included (Cable+Internet) |
| Price | $3,200 |
| Taxes: | $0.00 |
| Occupancy: | Vacant |
| Address: | 95 La Rose Aven , Toronto, M9P 3T2, Toronto |
| Postal Code: | M9P 3T2 |
| Province/State: | Toronto |
| Directions/Cross Streets: | Royal York/Eglinton |
| Level/Floor | Room | Length(ft) | Width(ft) | Descriptions | |
| Room 1 | Main | Foyer | 3.77 | 6.3 | Open Concept, Large Closet, Laminate |
| Room 2 | Main | Living Ro | 19.42 | 15.15 | Combined w/Dining, W/O To Balcony, Overlooks Garden |
| Room 3 | Main | Dining Ro | 10.17 | 14.63 | Combined w/Living, Open Concept, Large Window |
| Room 4 | Main | Den | 14.14 | 9.91 | W/O To Balcony, Closet, Overlooks Garden |
| Room 5 | Main | Primary B | 16.4 | 16.56 | 4 Pc Ensuite, Walk-In Closet(s), Laminate |
| Room 6 | Main | Bedroom 2 | 14.24 | 10.07 | Double Closet, Large Window, Laminate |
| Room 7 | Main | Kitchen | 15.48 | 8.53 | Eat-in Kitchen, Updated, Double Sink |
| Washroom Type | No. of Pieces | Level |
| Washroom Type 1 | 4 | Main |
| Washroom Type 2 | 3 | Main |
| Washroom Type 3 | 0 | |
| Washroom Type 4 | 0 | |
| Washroom Type 5 | 0 |
| Total Area: | 0.00 |
| Sprinklers: | Conc |
| Washrooms: | 2 |
| Heat Type: | Heat Pump |
| Central Air Conditioning: | Central Air |
| Although the information displayed is believed to be accurate, no warranties or representations are made of any kind. |
| RE/MAX PROFESSIONALS INC. |
|
|

FARHANG RAFII
Sales Representative
Dir:
647-606-4145
Bus:
416-364-4776
Fax:
416-364-5556
| Virtual Tour | Book Showing | Email a Friend |
Jump To:
At a Glance:
| Type: | Com - Condo Apartment |
| Area: | Toronto |
| Municipality: | Toronto W09 |
| Neighbourhood: | Humber Heights |
| Style: | Apartment |
| Beds: | 3 |
| Baths: | 2 |
| Fireplace: | N |
Locatin Map:

