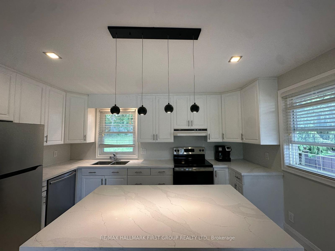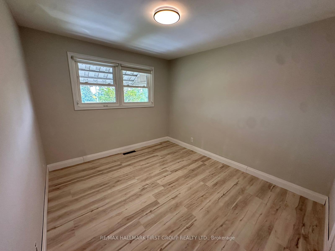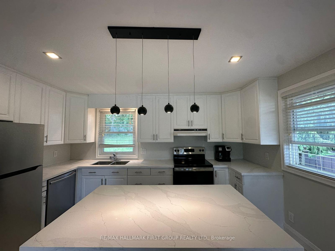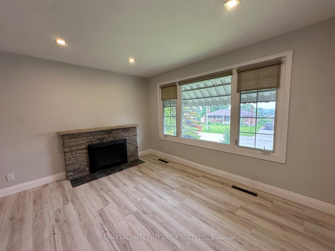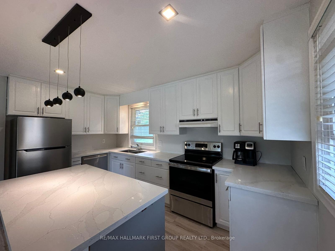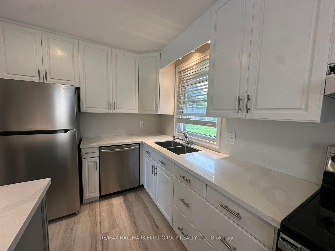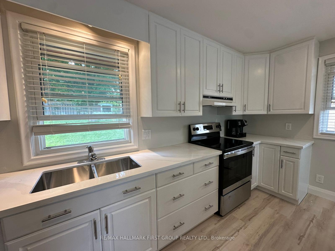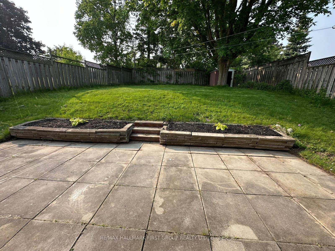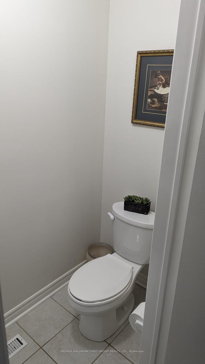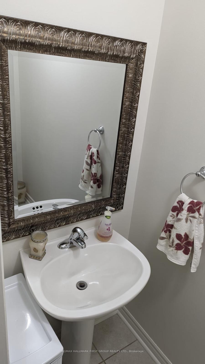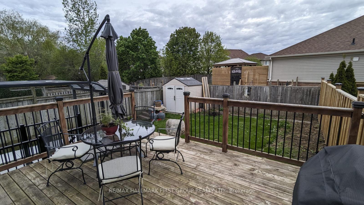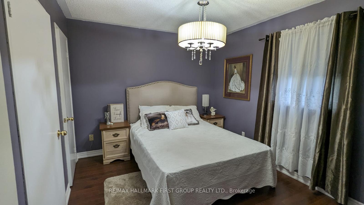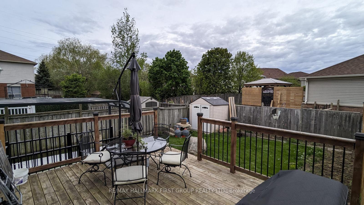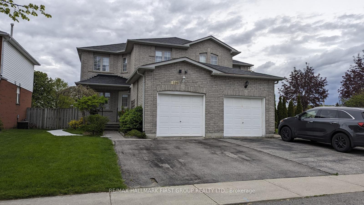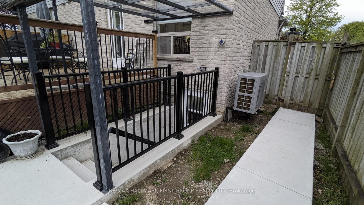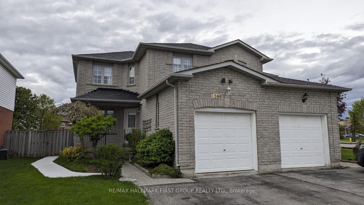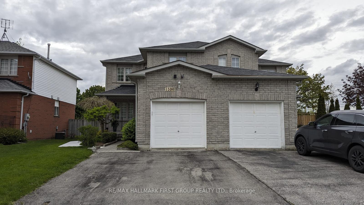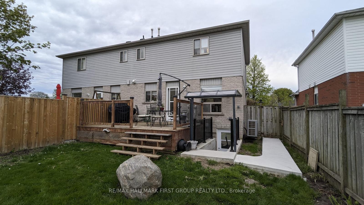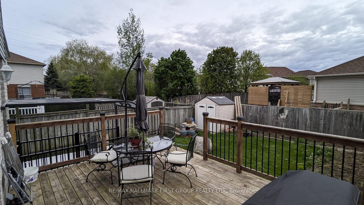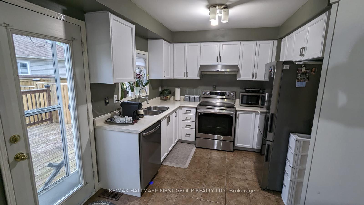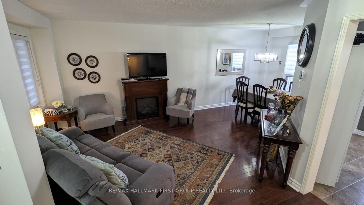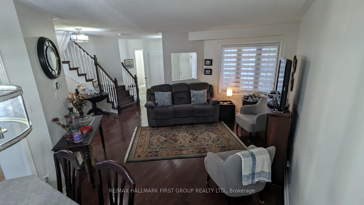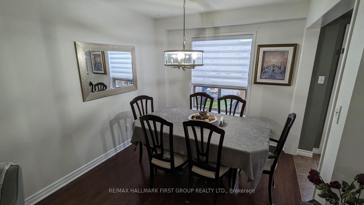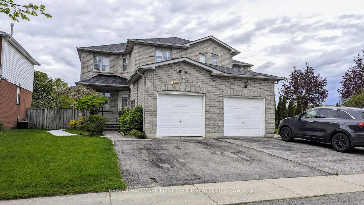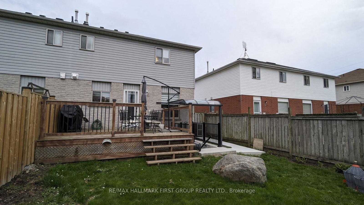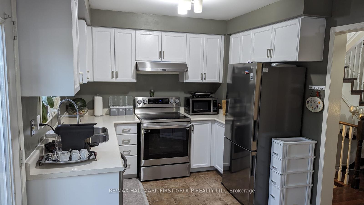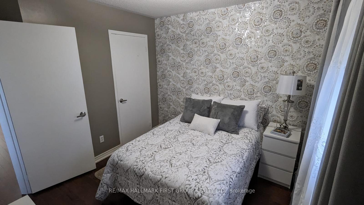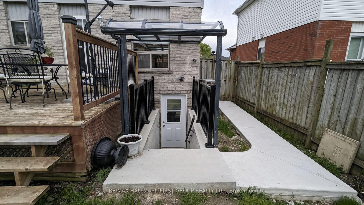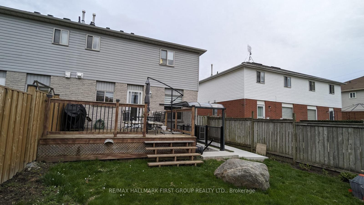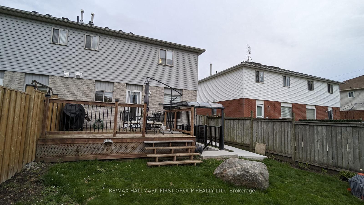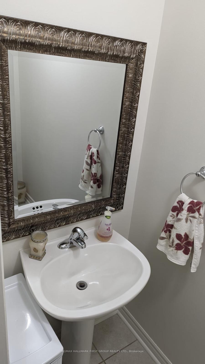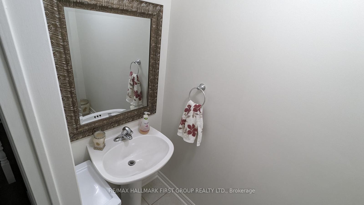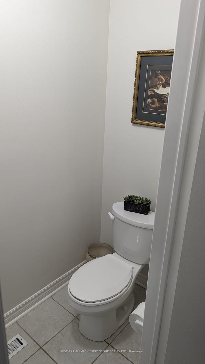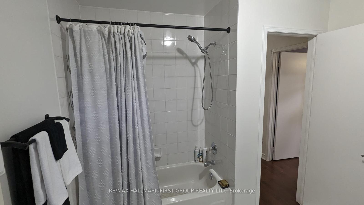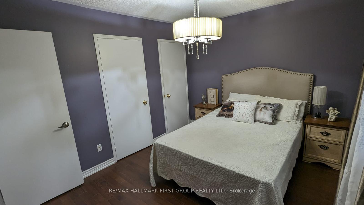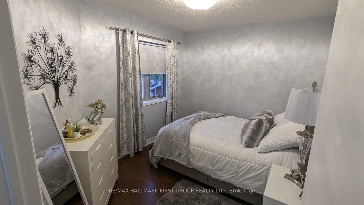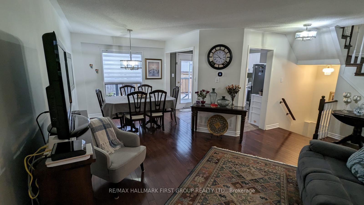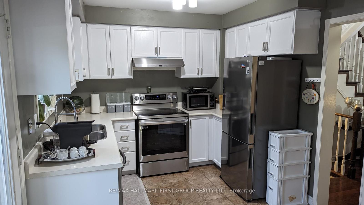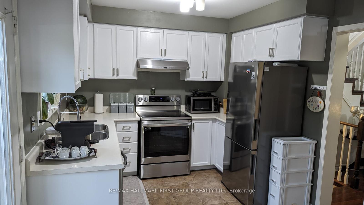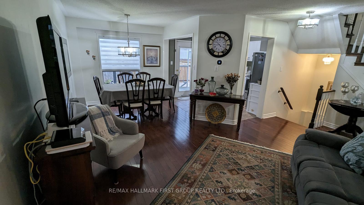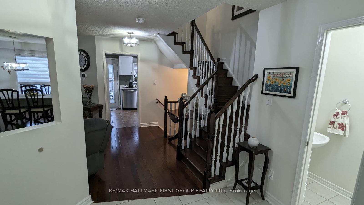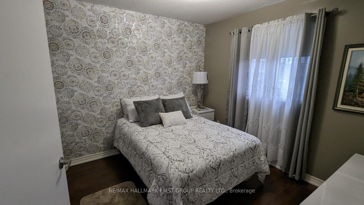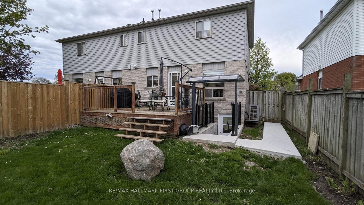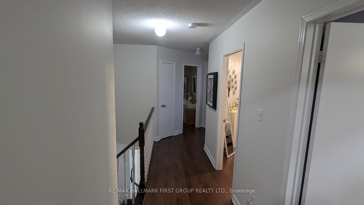$2,650
Available - For Rent
Listing ID: E12236713
1596 Fieldgate Driv , Oshawa, L1K 2L4, Durham
| Welcome to this beautiful detached Two Storey Property, offering comfort, convenience, andprivacy in one perfect package. Featuring 3 spacious bedrooms and 2 modern bathroom, this homeis ideal for families, professionals, or anyone looking for a serene yet connected place tocall home.Enjoy a large private backyardperfect for relaxing, entertaining, or gardening. Inside,you'll find stylish finishes and thoughtful updates throughout, making the space feel freshand inviting.Located in a prime area, you're just minutes from parks, schools with easy access to publictransit, shopping, dining, and other essential amenities.Don't miss the opportunity to live in this move-in-ready home in a highly desirable location!Utilities are 75% |
| Price | $2,650 |
| Taxes: | $0.00 |
| Occupancy: | Tenant |
| Address: | 1596 Fieldgate Driv , Oshawa, L1K 2L4, Durham |
| Directions/Cross Streets: | Ormond Drive & Fieldgate |
| Rooms: | 4 |
| Bedrooms: | 3 |
| Bedrooms +: | 0 |
| Family Room: | F |
| Basement: | None |
| Furnished: | Unfu |
| Washroom Type | No. of Pieces | Level |
| Washroom Type 1 | 3 | Second |
| Washroom Type 2 | 2 | Main |
| Washroom Type 3 | 0 | |
| Washroom Type 4 | 0 | |
| Washroom Type 5 | 0 |
| Total Area: | 0.00 |
| Property Type: | Detached |
| Style: | Other |
| Exterior: | Aluminum Siding, Brick |
| Garage Type: | Attached |
| Drive Parking Spaces: | 2 |
| Pool: | None |
| Laundry Access: | In Basement |
| Approximatly Square Footage: | 1100-1500 |
| CAC Included: | N |
| Water Included: | N |
| Cabel TV Included: | N |
| Common Elements Included: | N |
| Heat Included: | N |
| Parking Included: | Y |
| Condo Tax Included: | N |
| Building Insurance Included: | N |
| Fireplace/Stove: | N |
| Heat Type: | Forced Air |
| Central Air Conditioning: | Central Air |
| Central Vac: | N |
| Laundry Level: | Syste |
| Ensuite Laundry: | F |
| Sewers: | Sewer |
| Although the information displayed is believed to be accurate, no warranties or representations are made of any kind. |
| RE/MAX HALLMARK FIRST GROUP REALTY LTD. |
|
|

FARHANG RAFII
Sales Representative
Dir:
647-606-4145
Bus:
416-364-4776
Fax:
416-364-5556
| Book Showing | Email a Friend |
Jump To:
At a Glance:
| Type: | Freehold - Detached |
| Area: | Durham |
| Municipality: | Oshawa |
| Neighbourhood: | Samac |
| Style: | Other |
| Beds: | 3 |
| Baths: | 2 |
| Fireplace: | N |
| Pool: | None |
Locatin Map:

