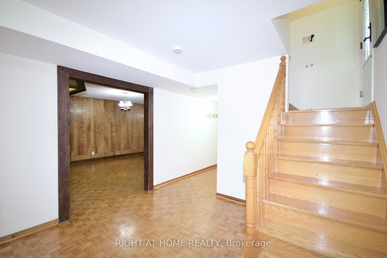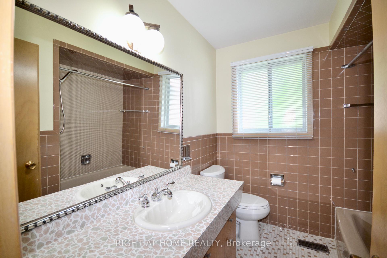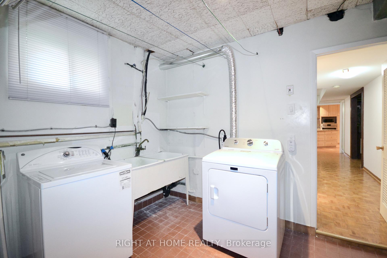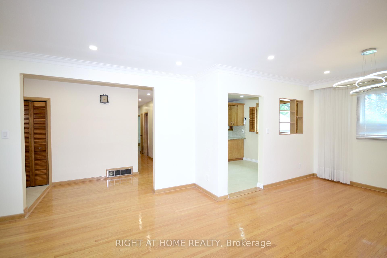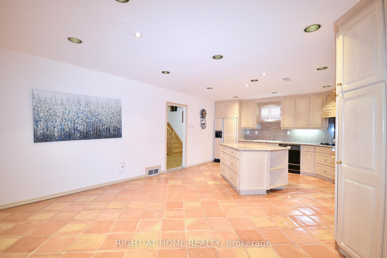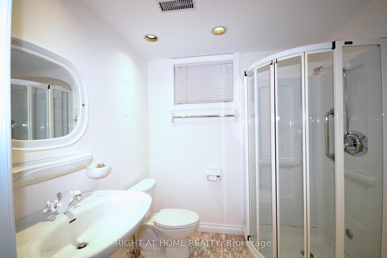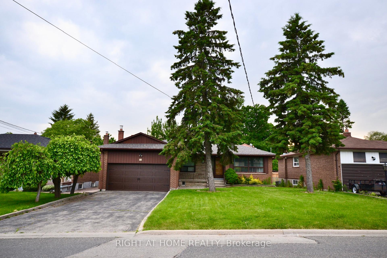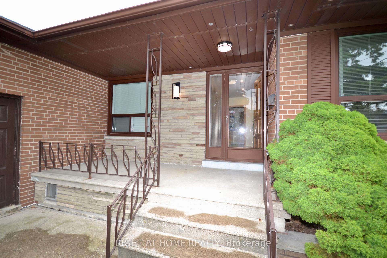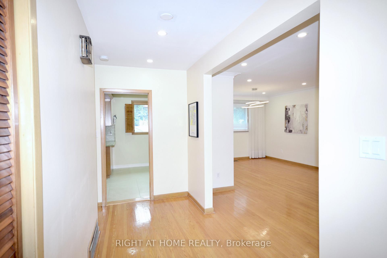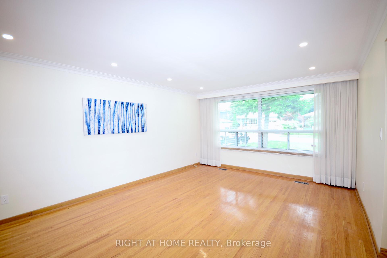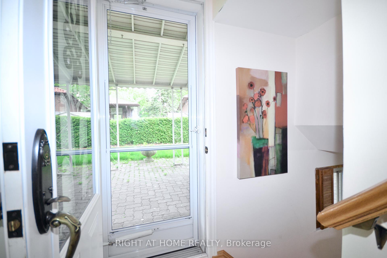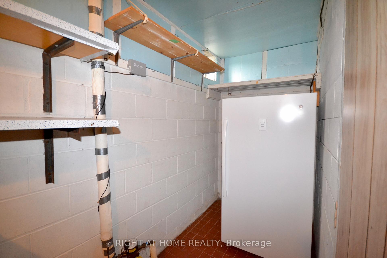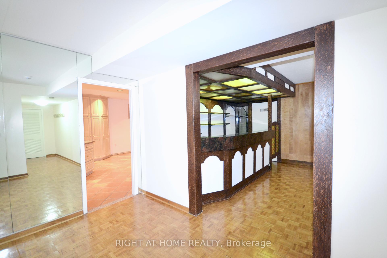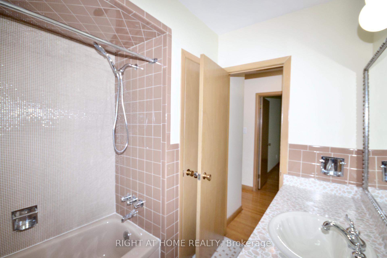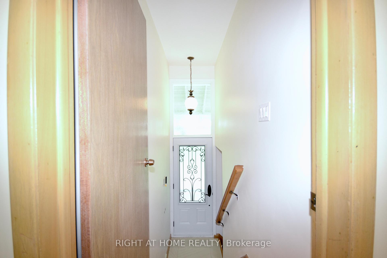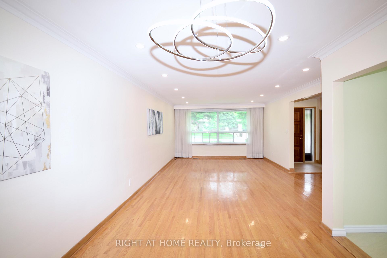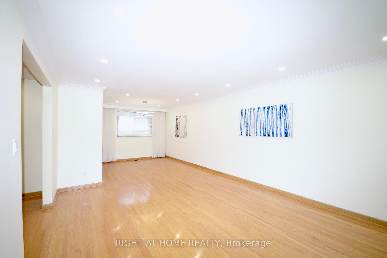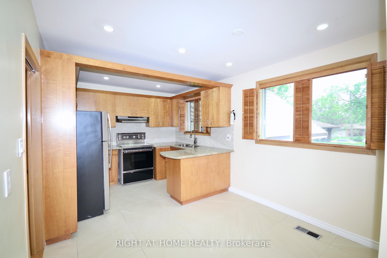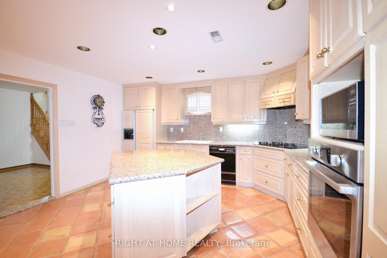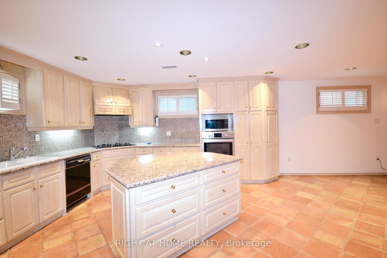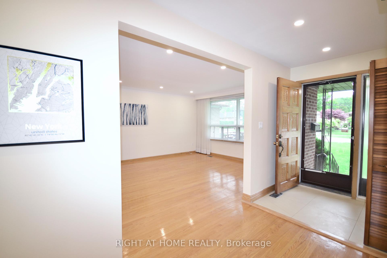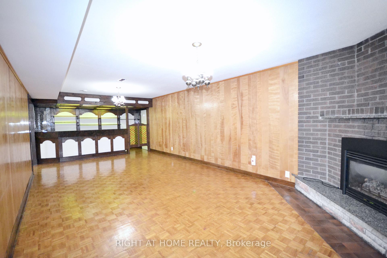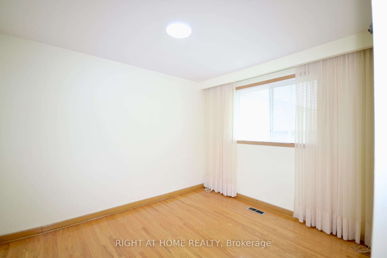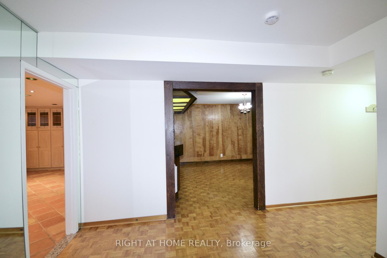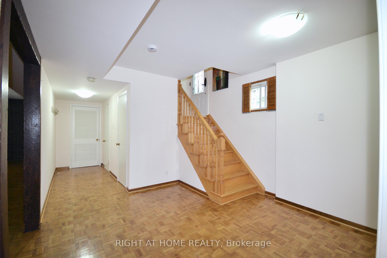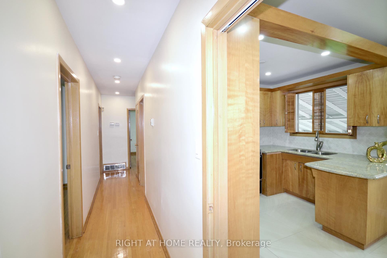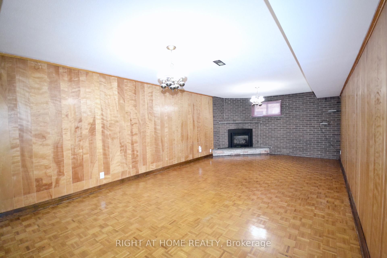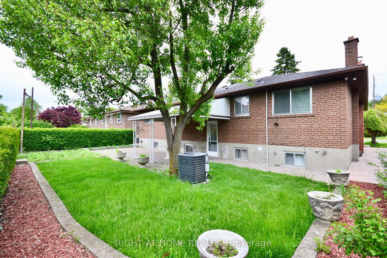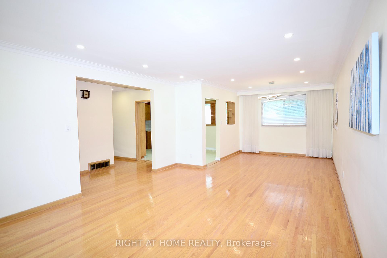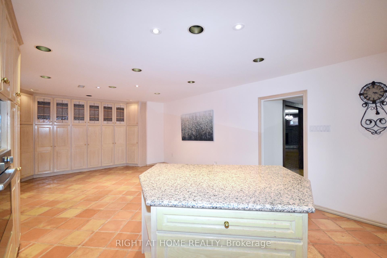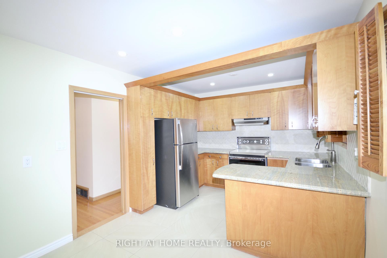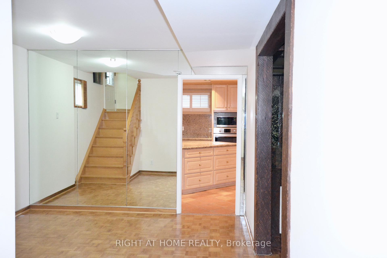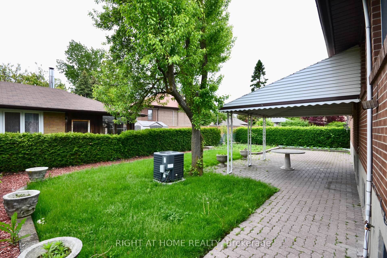$3,980
Available - For Rent
Listing ID: W12214507
42 Culford Road , Toronto, M6M 4J7, Toronto
| Amazing Detached Bungalow In Excellent Condition On A Huge Lot 60x100 Feet ,Some features include: bright and spacious main floor with smooth ceilings, pot lights,hardwood and ceramic floors, updated kitchen, finished basement with huge kitchen, b/in appliances, pot lighting, terra cotta-style ceramic floors, large rec room with raised floor ,bar, and gas fireplace, 3 pce bath, cold room/cantina,seperate side entrance w/out to lovely backyard,patterned concrete and interlocking walkways, exterior pot lights with timer, new garage door, Located steps away from parks, schools, recreation centers, and a bus stop, with easy access to major routes and highways. Tenant is responsible for snow removal, lawn maintenance, and general grounds upkeep. |
| Price | $3,980 |
| Taxes: | $0.00 |
| Occupancy: | Owner |
| Address: | 42 Culford Road , Toronto, M6M 4J7, Toronto |
| Directions/Cross Streets: | Keele/Lawrence/Culford |
| Rooms: | 6 |
| Rooms +: | 3 |
| Bedrooms: | 3 |
| Bedrooms +: | 0 |
| Family Room: | F |
| Basement: | Separate Ent, Walk-Up |
| Furnished: | Unfu |
| Level/Floor | Room | Length(ft) | Width(ft) | Descriptions | |
| Room 1 | Main | Living Ro | 15.35 | 13.09 | Hardwood Floor, Combined w/Dining, Large Window |
| Room 2 | Main | Dining Ro | 12.6 | 10.33 | Hardwood Floor, Combined w/Dining |
| Room 3 | Main | Kitchen | 15.65 | 9.84 | Porcelain Floor, Granite Counters, Eat-in Kitchen |
| Room 4 | Main | Primary B | 14.69 | 10.66 | Hardwood Floor, Double Closet |
| Room 5 | Main | Bedroom 2 | 10.82 | 10.82 | Hardwood Floor |
| Room 6 | Main | Bedroom 3 | 10.99 | 10 | Hardwood Floor |
| Room 7 | Basement | Kitchen | 25.35 | 14.69 | Centre Island, Granite Counters |
| Room 8 | Basement | Recreatio | 31.32 | 13.22 | Hardwood Floor, Gas Fireplace, Wet Bar |
| Room 9 | Basement | Laundry | 10.99 | 9.51 | Ceramic Floor, Double Sink |
| Washroom Type | No. of Pieces | Level |
| Washroom Type 1 | 4 | Main |
| Washroom Type 2 | 3 | Basement |
| Washroom Type 3 | 0 | |
| Washroom Type 4 | 0 | |
| Washroom Type 5 | 0 |
| Total Area: | 0.00 |
| Property Type: | Detached |
| Style: | Bungalow |
| Exterior: | Brick |
| Garage Type: | Attached |
| (Parking/)Drive: | Private |
| Drive Parking Spaces: | 4 |
| Park #1 | |
| Parking Type: | Private |
| Park #2 | |
| Parking Type: | Private |
| Pool: | None |
| Laundry Access: | In Basement |
| Approximatly Square Footage: | 1100-1500 |
| CAC Included: | N |
| Water Included: | N |
| Cabel TV Included: | N |
| Common Elements Included: | N |
| Heat Included: | N |
| Parking Included: | Y |
| Condo Tax Included: | N |
| Building Insurance Included: | N |
| Fireplace/Stove: | Y |
| Heat Type: | Forced Air |
| Central Air Conditioning: | Central Air |
| Central Vac: | N |
| Laundry Level: | Syste |
| Ensuite Laundry: | F |
| Sewers: | Sewer |
| Although the information displayed is believed to be accurate, no warranties or representations are made of any kind. |
| RIGHT AT HOME REALTY |
|
|

FARHANG RAFII
Sales Representative
Dir:
647-606-4145
Bus:
416-364-4776
Fax:
416-364-5556
| Book Showing | Email a Friend |
Jump To:
At a Glance:
| Type: | Freehold - Detached |
| Area: | Toronto |
| Municipality: | Toronto W04 |
| Neighbourhood: | Brookhaven-Amesbury |
| Style: | Bungalow |
| Beds: | 3 |
| Baths: | 2 |
| Fireplace: | Y |
| Pool: | None |
Locatin Map:

