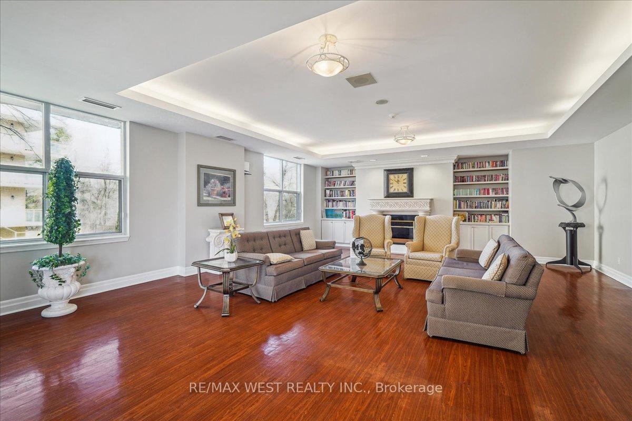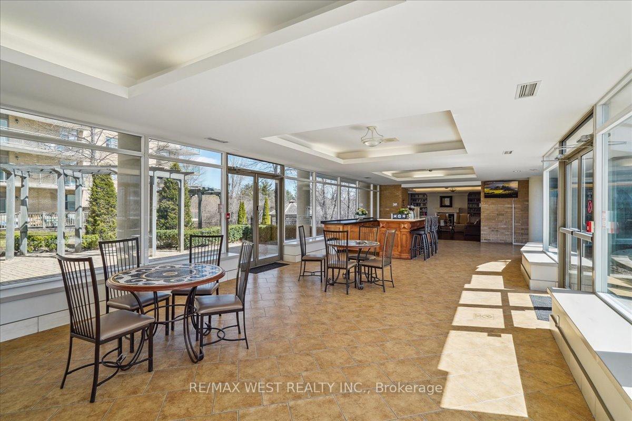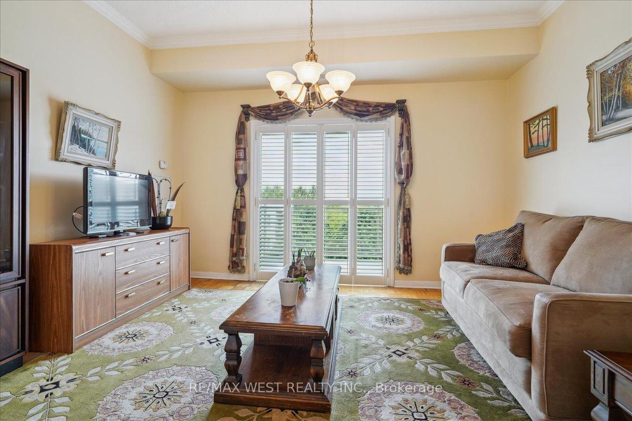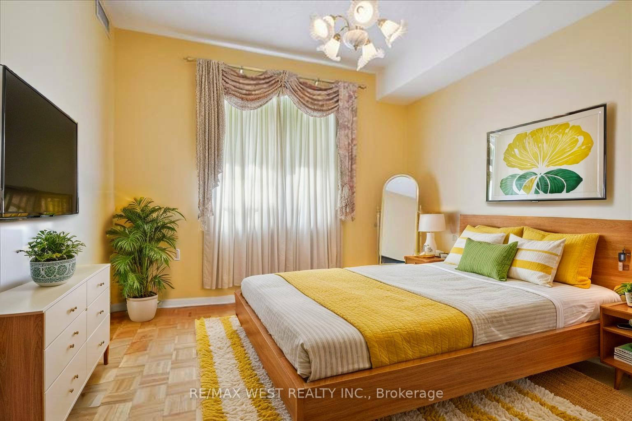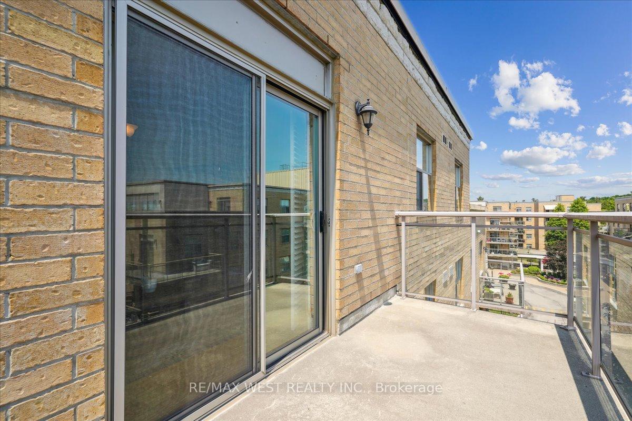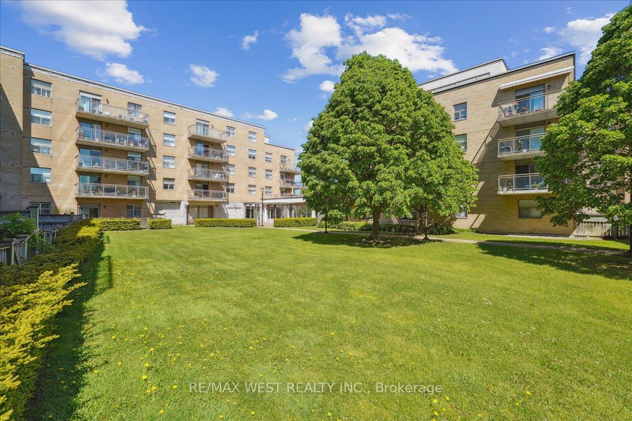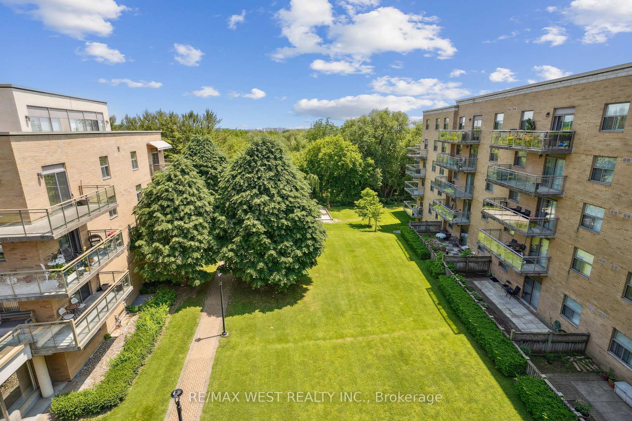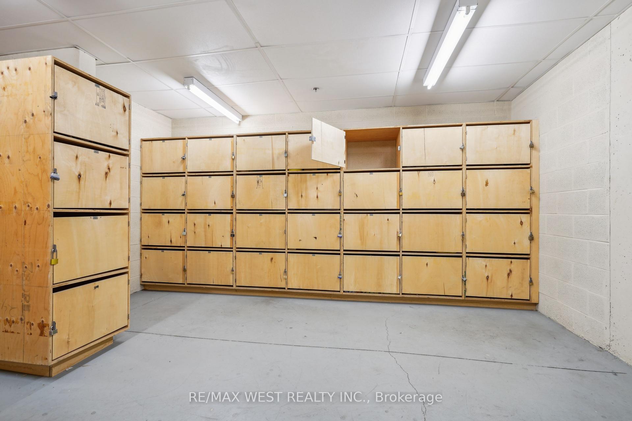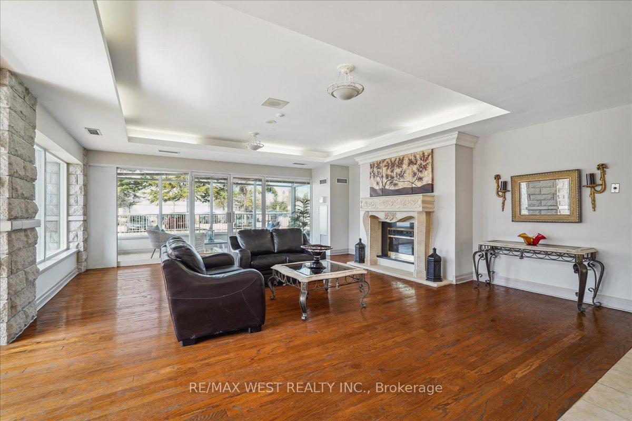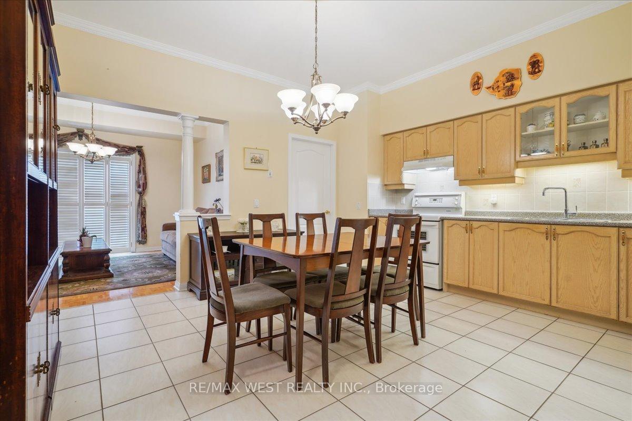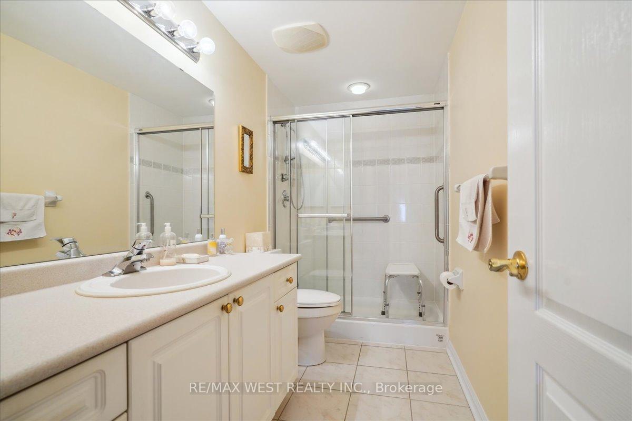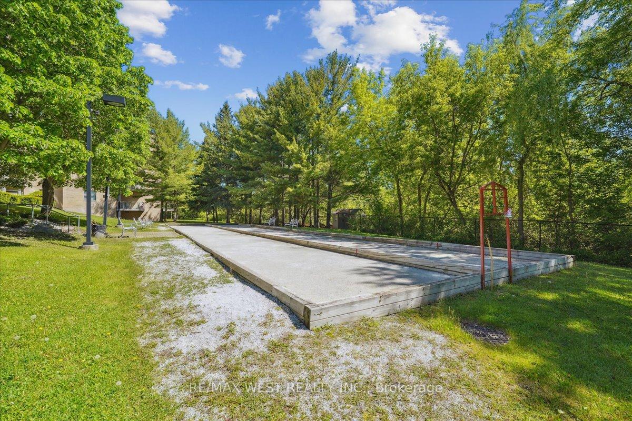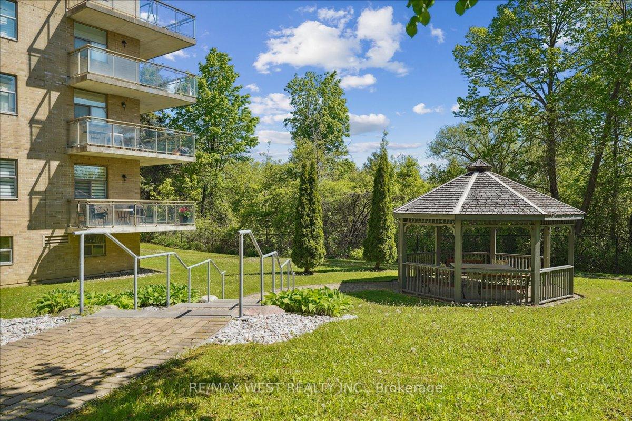$715,000
Available - For Sale
Listing ID: N12229682
2502 Rutherford Road , Vaughan, L4K 5N6, York
| Welcome to this beautifully maintained, sun-drenched suite in the heart of Maple's sought after Villa Giardino Residences. Nestled on the top floor with soaring 9 ft ceilings, this spacious 2 bedroom, 2 bathroom unit boasts a desirable open-concept layout and a bright east exposure, offering serene views from a private, oversized balcony. The massive eat-in kitchen is ideal for family-style entertaining, featuring abundant cabinetry, under-cabinet lighting, and generous counter space. The primary bedroom includes a 3-piece ensuite with large walk-in shower, double door closet, and linen closet, while the second bedroom and additional full bath provide comfortable accommodations for guests or family. All-inclusive maintenance fees cover ALL utilities, cable TV, high-speed internet, and even a landline, offering stress-free living. Outdoor parking available for residents. Live in comfort and community in a well-managed building known for its vibrant lifestyle and exceptional amenities. Amenities Include Grocery Store, Hair Salon, Espresso Bar, Gym, Games Room, Library, Exercise Classes, Weekly Shuttle Service To Shopping, Bocce Courts, Summer Farmers Market, Planned Monthly Social Events. Some photos virtually staged. |
| Price | $715,000 |
| Taxes: | $3284.00 |
| Assessment Year: | 2024 |
| Occupancy: | Vacant |
| Address: | 2502 Rutherford Road , Vaughan, L4K 5N6, York |
| Postal Code: | L4K 5N6 |
| Province/State: | York |
| Directions/Cross Streets: | Rutherford / Melville |
| Level/Floor | Room | Length(ft) | Width(ft) | Descriptions | |
| Room 1 | Flat | Living Ro | 13.71 | 11.58 | W/O To Balcony, Open Concept |
| Room 2 | Flat | Kitchen | 14.53 | 13.05 | Eat-in Kitchen, Tile Floor, Open Concept |
| Room 3 | Flat | Primary B | 12.07 | 11.25 | Picture Window, 4 Pc Ensuite, Mirrored Closet |
| Room 4 | Flat | Bedroom | 12.89 | 11.25 | Double Closet, Picture Window |
| Washroom Type | No. of Pieces | Level |
| Washroom Type 1 | 4 | Flat |
| Washroom Type 2 | 3 | Flat |
| Washroom Type 3 | 0 | |
| Washroom Type 4 | 0 | |
| Washroom Type 5 | 0 |
| Total Area: | 0.00 |
| Washrooms: | 2 |
| Heat Type: | Forced Air |
| Central Air Conditioning: | Central Air |
$
%
Years
This calculator is for demonstration purposes only. Always consult a professional
financial advisor before making personal financial decisions.
| Although the information displayed is believed to be accurate, no warranties or representations are made of any kind. |
| RE/MAX WEST REALTY INC. |
|
|

FARHANG RAFII
Sales Representative
Dir:
647-606-4145
Bus:
416-364-4776
Fax:
416-364-5556
| Book Showing | Email a Friend |
Jump To:
At a Glance:
| Type: | Com - Condo Apartment |
| Area: | York |
| Municipality: | Vaughan |
| Neighbourhood: | Maple |
| Style: | Apartment |
| Tax: | $3,284 |
| Maintenance Fee: | $741.37 |
| Beds: | 2 |
| Baths: | 2 |
| Fireplace: | N |
Locatin Map:
Payment Calculator:

