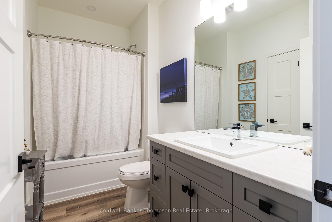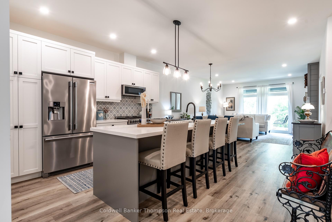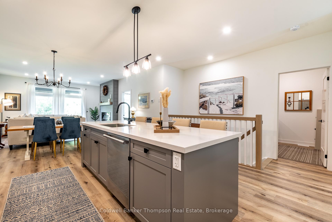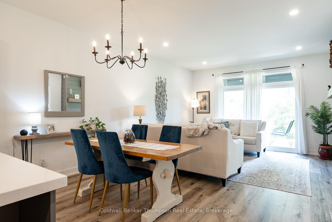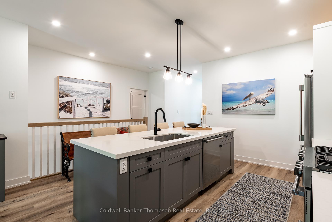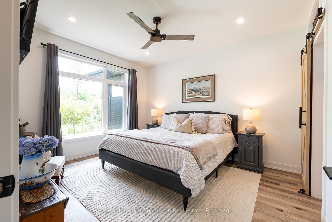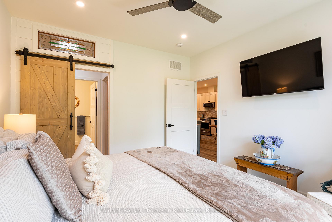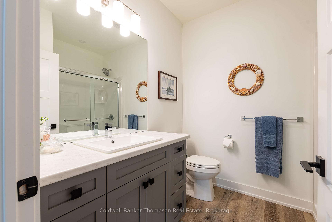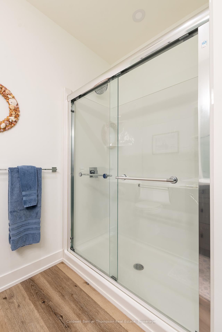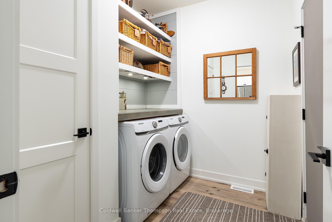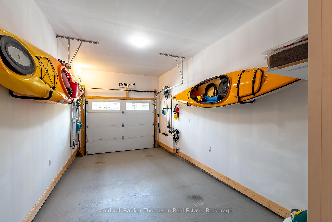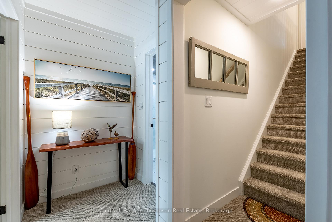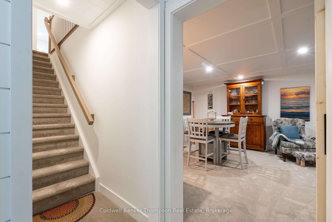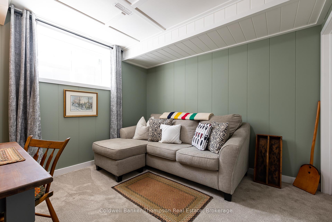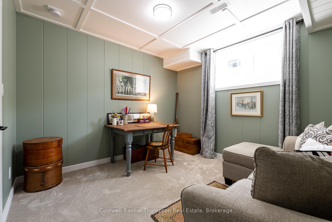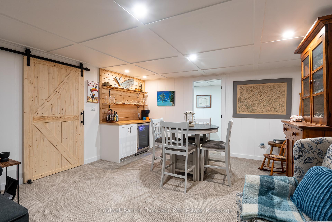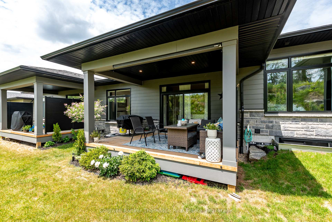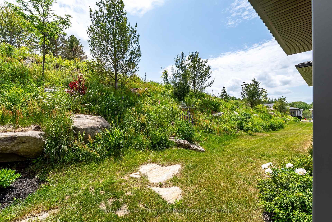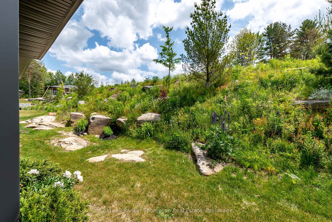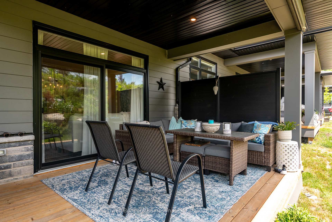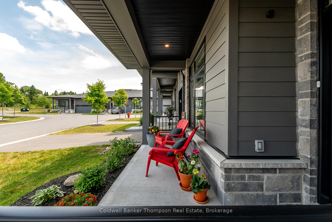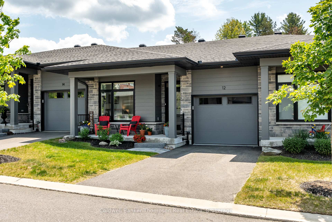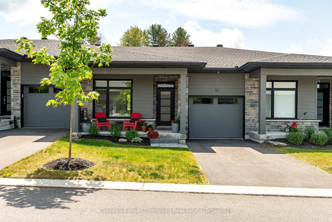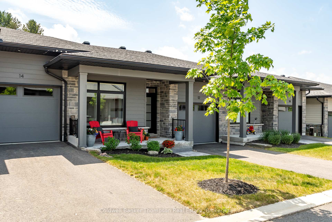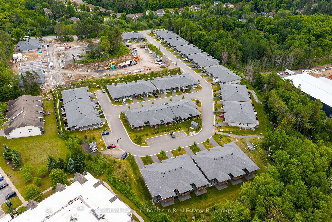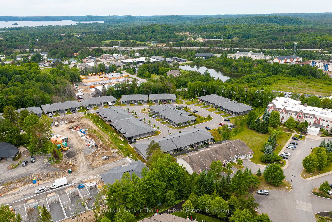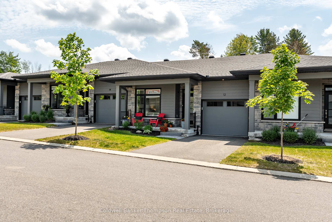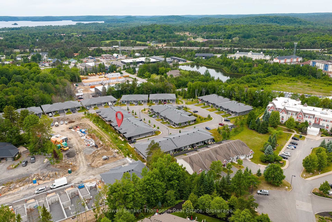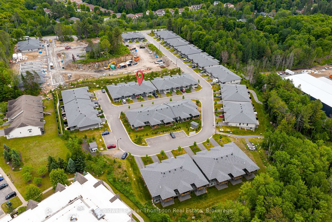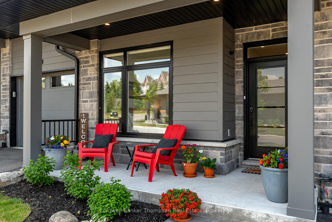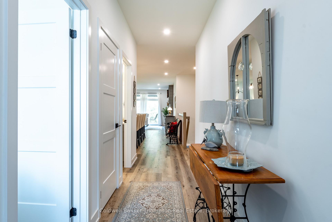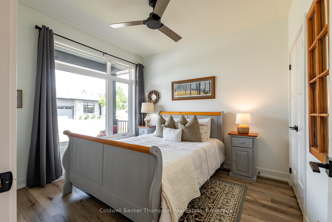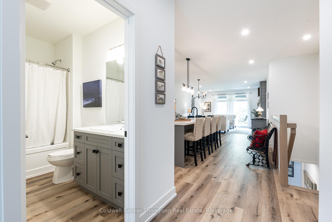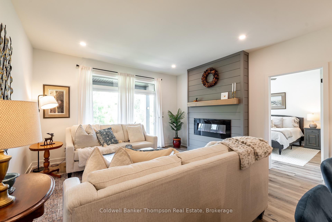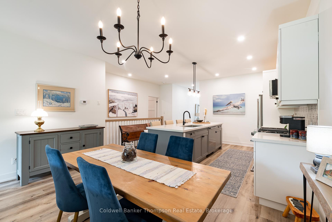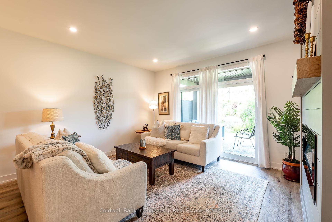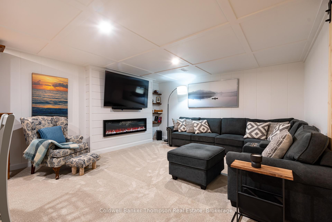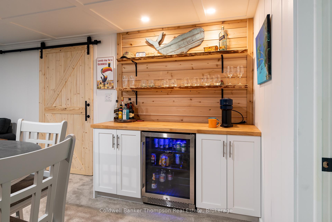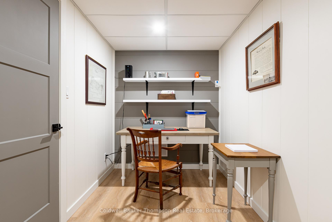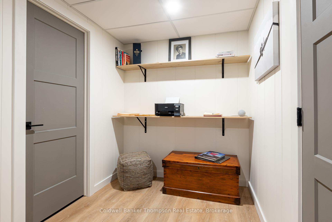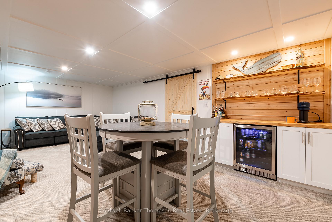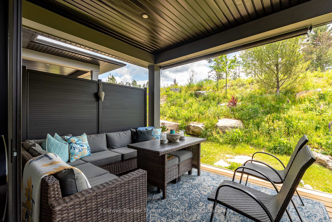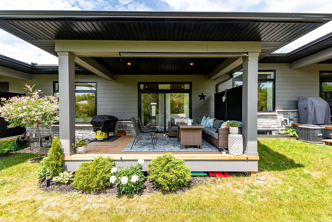$799,500
Available - For Sale
Listing ID: X12236669
12 Blue Birch Lane , Huntsville, P1H 0G4, Muskoka
| Welcome to this beautifully upgraded bungalow townhouse in the sought-after Highcrest community, built by Edgewood Homes. Thoughtfully designed and tastefully finished, this home offers a modern exterior with a stylish blend of grey stone and wood siding and a welcoming covered front porch. Step inside to discover an open-concept layout that seamlessly combines the kitchen, dining, and living areasideal for both everyday living and entertaining. The kitchen is a standout, featuring quartz countertops, stainless steel appliances, abundant cabinetry, and an oversized island with seating and a built-in sink. The living room is anchored by a shiplap-accented electric fireplace and oversized sliding doors that open to a private back deck, creating a perfect indoor-outdoor flow. The spacious primary suite is tucked at the back of the home and includes walk-through closets leading to a 3-piece ensuite with a step-in shower. A guest bedroom and a 4-piece bathroom are positioned at the front of the home, offering privacy for visitors. The main level also includes a laundry/mudroom with inside access to the single-car garage. Carpet-free throughout, the home exudes clean, modern comfort. The fully finished basement adds even more living space, with a third bedroom, a stylish 3-piece bathroom with a step-in shower, and a generous recreation room featuring another electric fireplace and warm shiplap accents. A custom wood bar creates a cozy entertaining space, while an adjacent office provides a quiet spot to work from home. At the back of the lower level is a massive storage and utility room, neatly tucked out of the way. With natural gas forced-air heat, central air conditioning, municipal services, and fibre optic internet, this home combines charm, functionality, and modern convenience in one lovely package. |
| Price | $799,500 |
| Taxes: | $4688.52 |
| Assessment Year: | 2024 |
| Occupancy: | Owner |
| Address: | 12 Blue Birch Lane , Huntsville, P1H 0G4, Muskoka |
| Postal Code: | P1H 0G4 |
| Province/State: | Muskoka |
| Directions/Cross Streets: | Jack St & Blue Birch Lane |
| Level/Floor | Room | Length(ft) | Width(ft) | Descriptions | |
| Room 1 | Main | Bedroom | 10.99 | 9.97 | |
| Room 2 | Main | Bathroom | 5.97 | 9.97 | 4 Pc Bath |
| Room 3 | Main | Laundry | 7.22 | 8.4 | |
| Room 4 | Main | Kitchen | 13.15 | 14.27 | |
| Room 5 | Main | Dining Ro | 6.36 | 14.27 | |
| Room 6 | Main | Living Ro | 13.74 | 14.27 | |
| Room 7 | Main | Primary B | 13.64 | 11.97 | |
| Room 8 | Main | Bathroom | 7.28 | 8.4 | 3 Pc Ensuite |
| Room 9 | Basement | Bedroom | 10.92 | 11.68 | |
| Room 10 | Basement | Bathroom | 4.95 | 8.17 | 3 Pc Bath |
| Room 11 | Basement | Recreatio | 22.01 | 13.97 | |
| Room 12 | Basement | Office | 6.43 | 13.97 | |
| Room 13 | Basement | Utility R | 23.39 | 14.69 | |
| Room 14 | Basement | Utility R | 10.17 | 12.23 |
| Washroom Type | No. of Pieces | Level |
| Washroom Type 1 | 4 | Main |
| Washroom Type 2 | 3 | Main |
| Washroom Type 3 | 3 | Basement |
| Washroom Type 4 | 0 | |
| Washroom Type 5 | 0 |
| Total Area: | 0.00 |
| Approximatly Age: | 0-5 |
| Sprinklers: | Alar |
| Washrooms: | 3 |
| Heat Type: | Forced Air |
| Central Air Conditioning: | Central Air |
| Elevator Lift: | False |
$
%
Years
This calculator is for demonstration purposes only. Always consult a professional
financial advisor before making personal financial decisions.
| Although the information displayed is believed to be accurate, no warranties or representations are made of any kind. |
| Coldwell Banker Thompson Real Estate |
|
|

FARHANG RAFII
Sales Representative
Dir:
647-606-4145
Bus:
416-364-4776
Fax:
416-364-5556
| Book Showing | Email a Friend |
Jump To:
At a Glance:
| Type: | Com - Condo Townhouse |
| Area: | Muskoka |
| Municipality: | Huntsville |
| Neighbourhood: | Chaffey |
| Style: | Bungalow |
| Approximate Age: | 0-5 |
| Tax: | $4,688.52 |
| Maintenance Fee: | $380.03 |
| Beds: | 2+1 |
| Baths: | 3 |
| Fireplace: | Y |
Locatin Map:
Payment Calculator:

