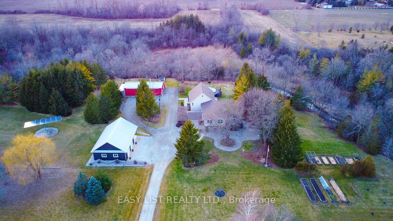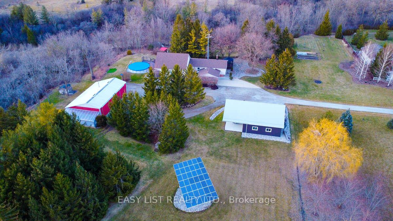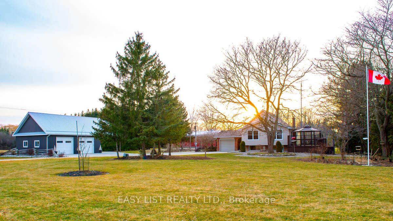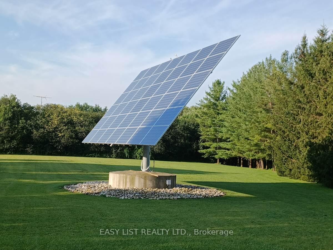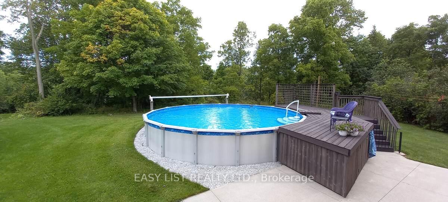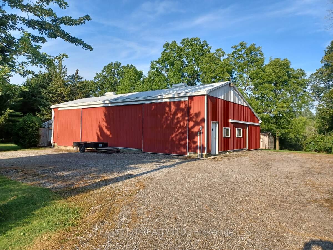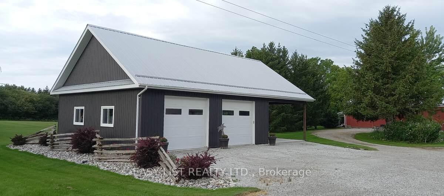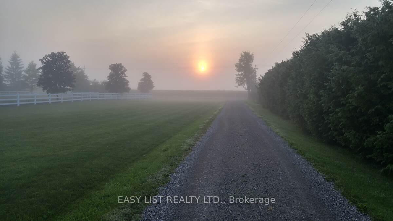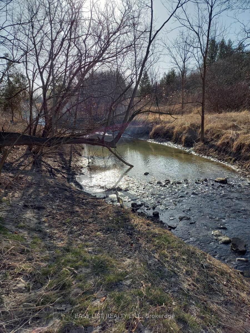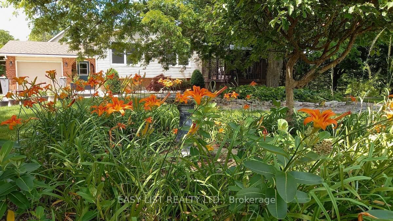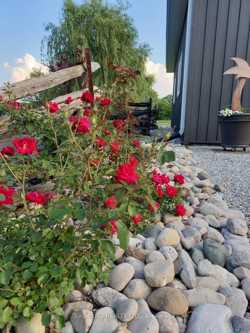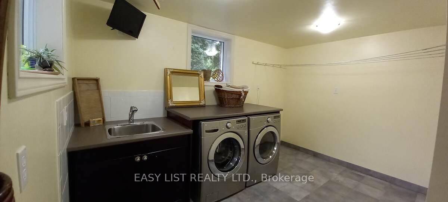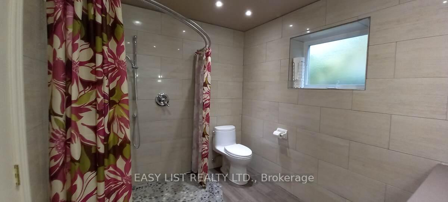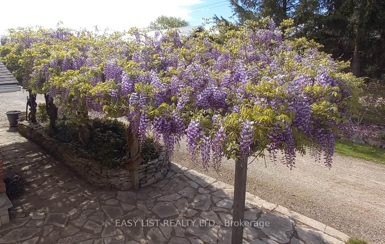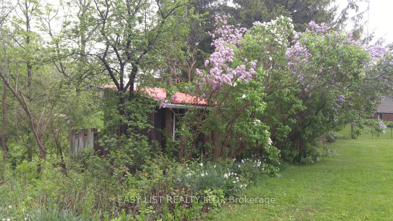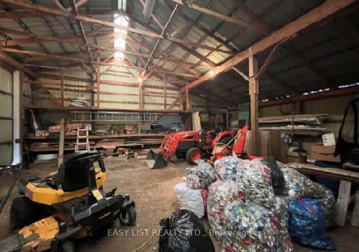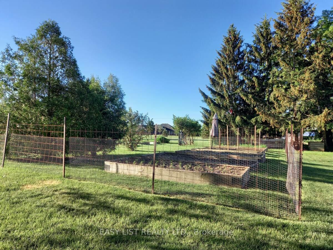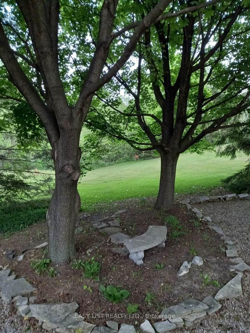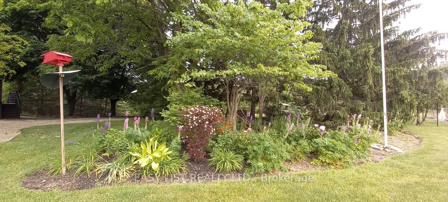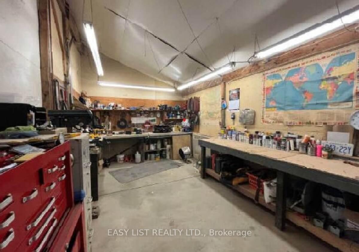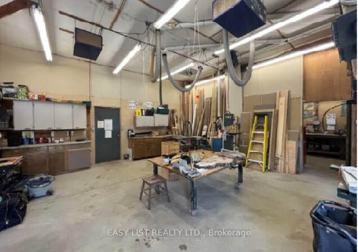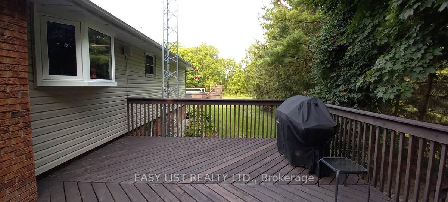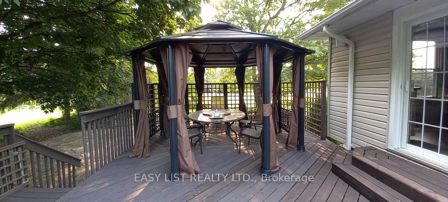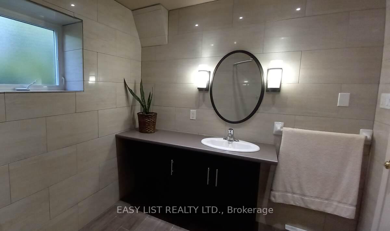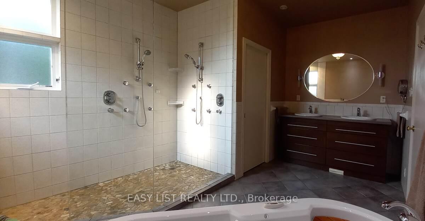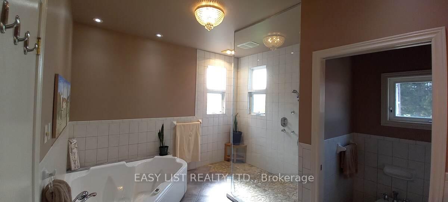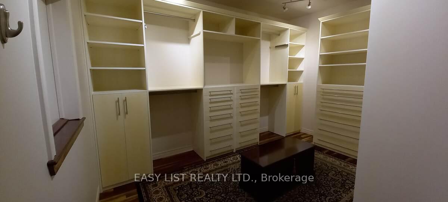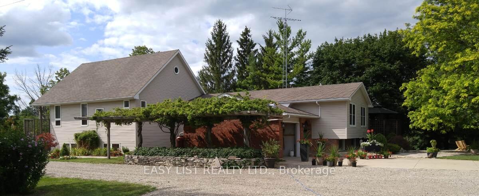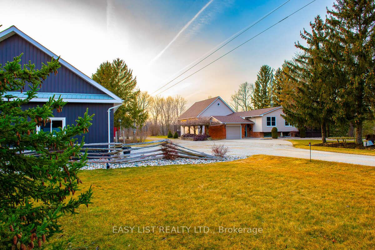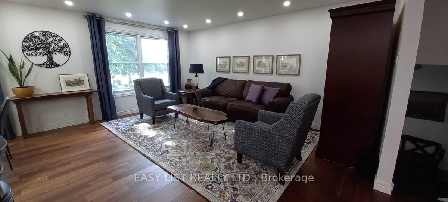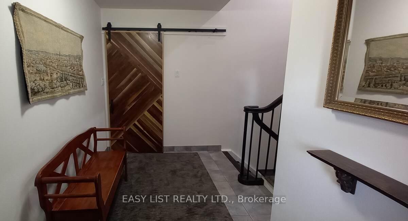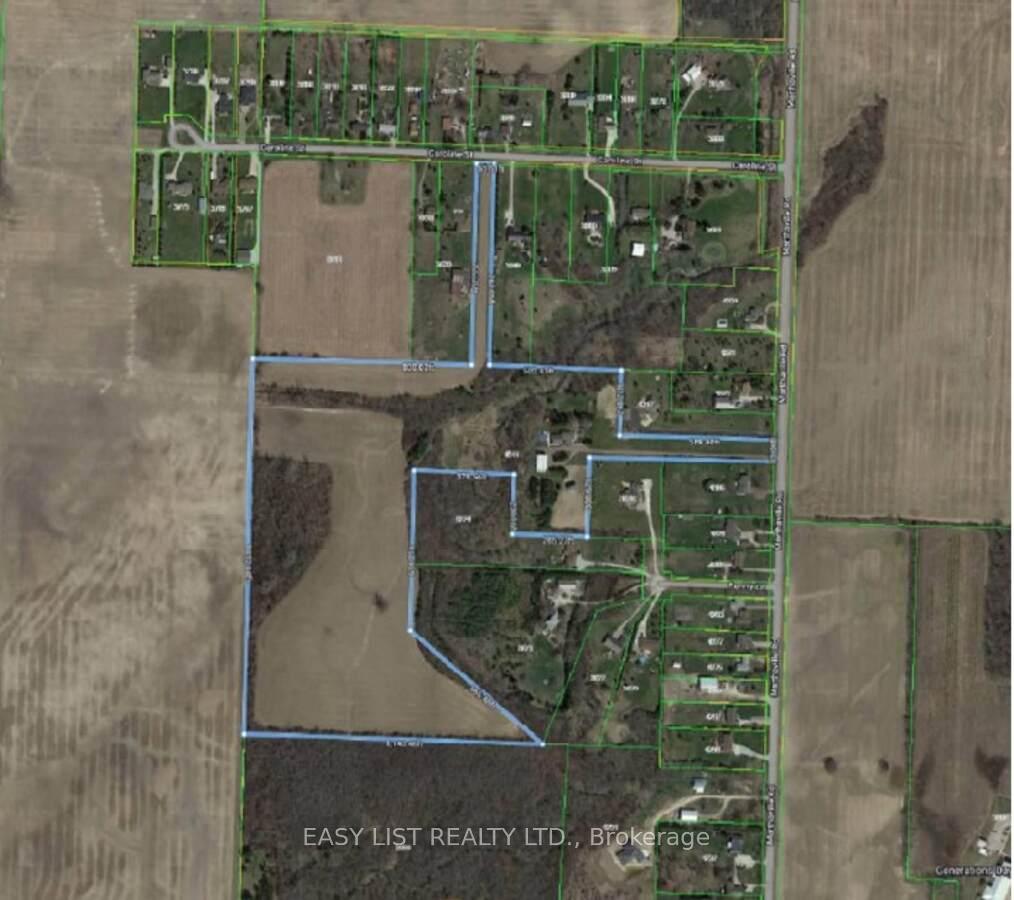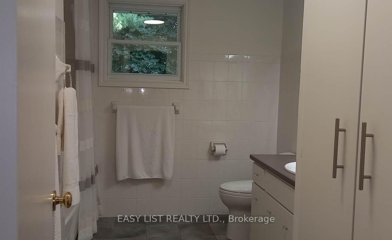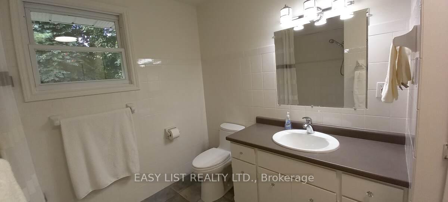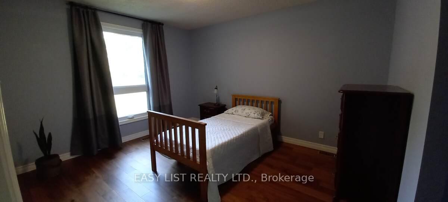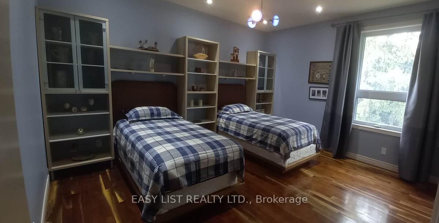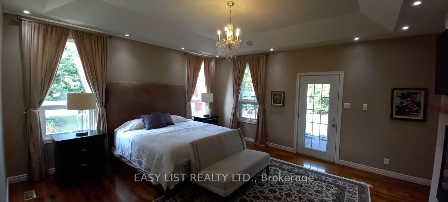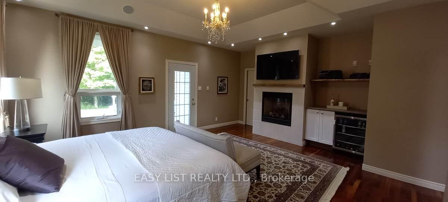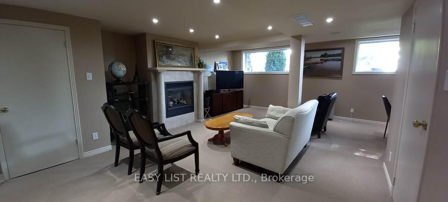$1,775,000
Available - For Sale
Listing ID: X12236692
4311 Marthaville Road , Enniskillen, N0N 1R0, Lambton
| For more info on this property, please click the Brochure button. A well-maintained hobby farm, 36.51 acres. A raised ranch house, 4 + 2 bedrooms, 3 bathrooms, a fully finished basement, attached garage, and detached 3-car garage. The driveshed has an insulated and heated workshop area. Primary bedroom includes a gas fireplace, an ensuite with separate water closet, and large dressing room/walk-in closet. The renovated open concept kitchen (with island)/dining/living area has quartz countertops; hardwood/tile floors throughout. There is a second gas fireplace in the family room. In-floor heating in basement and ensuite. Vinyl windows, new shingles (2020), ground-source heating/AC system, ERV air exchanger, municipal water, septic system, high speed internet. There are 3 cedar decks; one off the dining room with a large gazebo, one off the primary bedroom and one by the 27' above-ground pool. There is also a 10-kW solar panel system that generates ~$12,000/year income. |
| Price | $1,775,000 |
| Taxes: | $4558.00 |
| Occupancy: | Owner |
| Address: | 4311 Marthaville Road , Enniskillen, N0N 1R0, Lambton |
| Acreage: | 25-49.99 |
| Directions/Cross Streets: | Petrolia Line & Marthaville Rd |
| Rooms: | 11 |
| Rooms +: | 9 |
| Bedrooms: | 3 |
| Bedrooms +: | 2 |
| Family Room: | F |
| Basement: | Finished, Separate Ent |
| Level/Floor | Room | Length(ft) | Width(ft) | Descriptions | |
| Room 1 | Main | Living Ro | 23.62 | 12 | |
| Room 2 | Main | Kitchen | 22.6 | 11.28 | |
| Room 3 | Main | Bathroom | 10.59 | 8.59 | |
| Room 4 | Main | Bedroom | 9.61 | 8.99 | |
| Room 5 | Main | Bedroom 3 | 12.99 | 10.59 | |
| Room 6 | Main | Bedroom 2 | 12.3 | 12 | |
| Room 7 | Main | Primary B | 19.19 | 16.01 | |
| Room 8 | Main | Bathroom | 14.01 | 11.09 | 6 Pc Ensuite |
| Room 9 | Main | Family Ro | 19.19 | 16.01 | |
| Room 10 | Main | Den | 8.3 | 12.14 | |
| Room 11 | Lower | Bedroom 4 | 14.53 | 12.99 | |
| Room 12 | Lower | Bedroom 5 | 14.5 | 12.99 |
| Washroom Type | No. of Pieces | Level |
| Washroom Type 1 | 4 | Main |
| Washroom Type 2 | 6 | Main |
| Washroom Type 3 | 3 | Lower |
| Washroom Type 4 | 0 | |
| Washroom Type 5 | 0 |
| Total Area: | 0.00 |
| Approximatly Age: | 51-99 |
| Property Type: | Farm |
| Style: | Bungalow-Raised |
| Exterior: | Brick, Vinyl Siding |
| Garage Type: | Detached |
| (Parking/)Drive: | Lane |
| Drive Parking Spaces: | 12 |
| Park #1 | |
| Parking Type: | Lane |
| Park #2 | |
| Parking Type: | Lane |
| Pool: | Above Gr |
| Other Structures: | Drive Shed, Wo |
| Approximatly Age: | 51-99 |
| Approximatly Square Footage: | 2000-2500 |
| Property Features: | Campground, Hospital |
| CAC Included: | N |
| Water Included: | N |
| Cabel TV Included: | N |
| Common Elements Included: | N |
| Heat Included: | N |
| Parking Included: | N |
| Condo Tax Included: | N |
| Building Insurance Included: | N |
| Fireplace/Stove: | Y |
| Heat Type: | Forced Air |
| Central Air Conditioning: | Central Air |
| Central Vac: | Y |
| Laundry Level: | Syste |
| Ensuite Laundry: | F |
| Elevator Lift: | False |
| Sewers: | Septic |
| Water: | Lake/Rive |
| Water Supply Types: | Lake/River |
| Utilities-Cable: | N |
| Utilities-Hydro: | Y |
$
%
Years
This calculator is for demonstration purposes only. Always consult a professional
financial advisor before making personal financial decisions.
| Although the information displayed is believed to be accurate, no warranties or representations are made of any kind. |
| EASY LIST REALTY LTD. |
|
|

FARHANG RAFII
Sales Representative
Dir:
647-606-4145
Bus:
416-364-4776
Fax:
416-364-5556
| Book Showing | Email a Friend |
Jump To:
At a Glance:
| Type: | Freehold - Farm |
| Area: | Lambton |
| Municipality: | Enniskillen |
| Neighbourhood: | Petrolia |
| Style: | Bungalow-Raised |
| Approximate Age: | 51-99 |
| Tax: | $4,558 |
| Beds: | 3+2 |
| Baths: | 3 |
| Fireplace: | Y |
| Pool: | Above Gr |
Locatin Map:
Payment Calculator:

