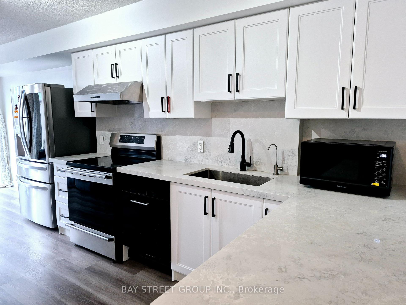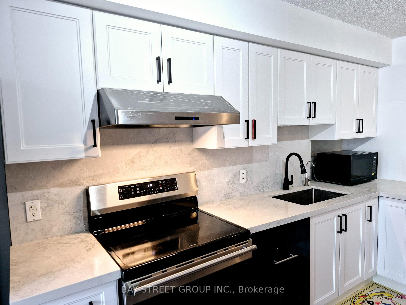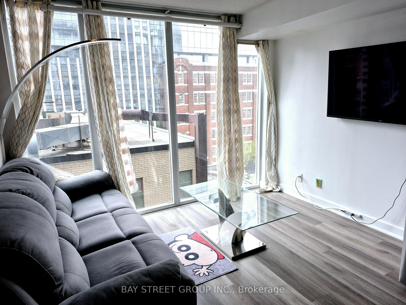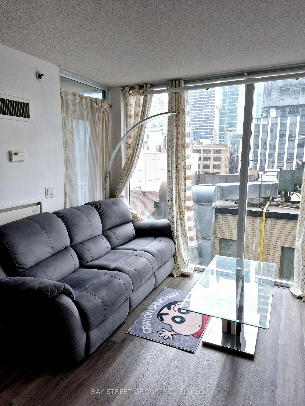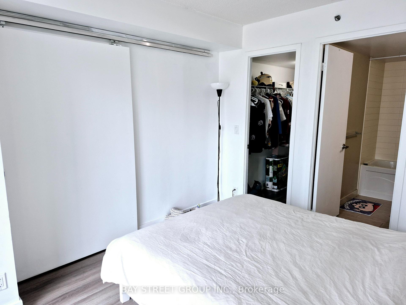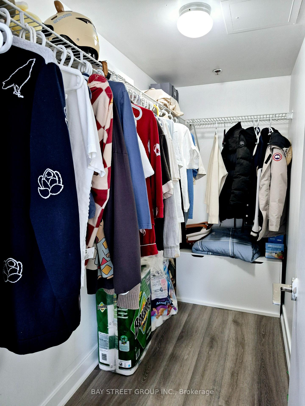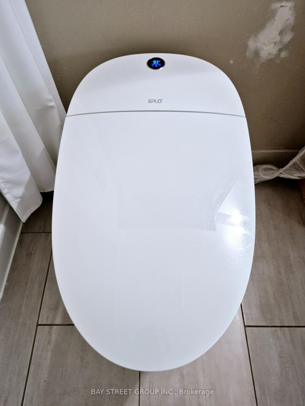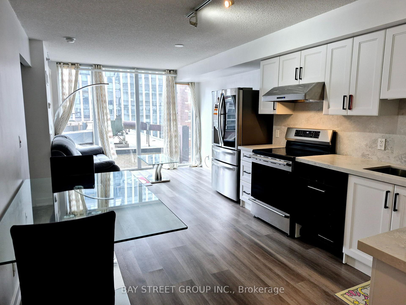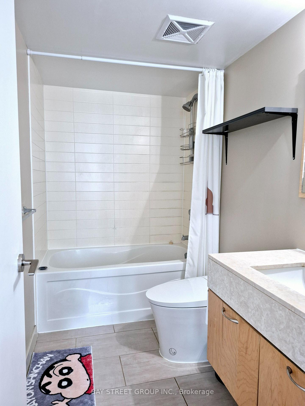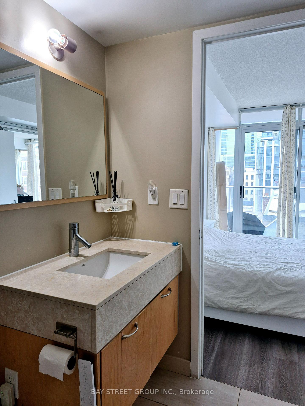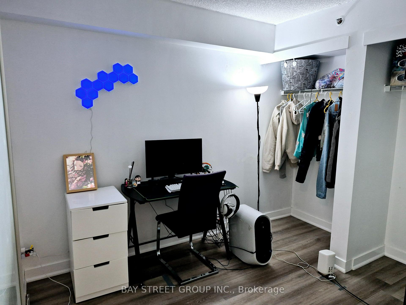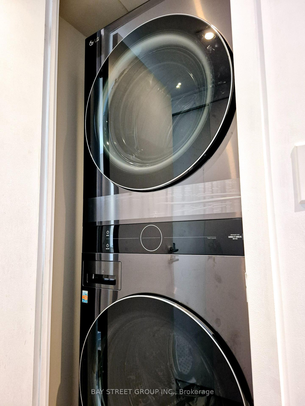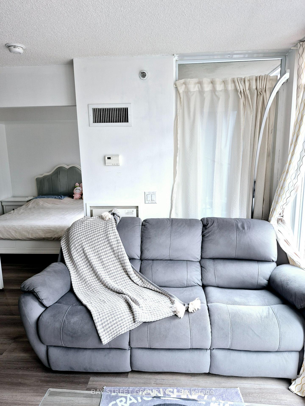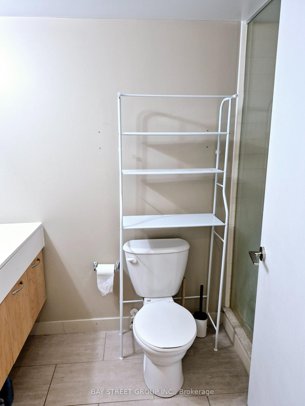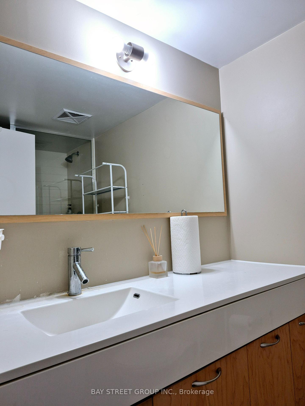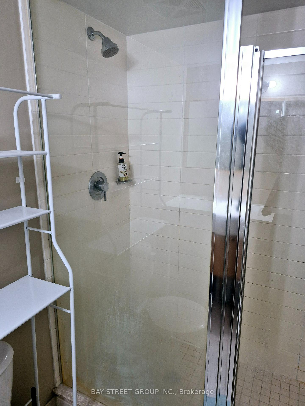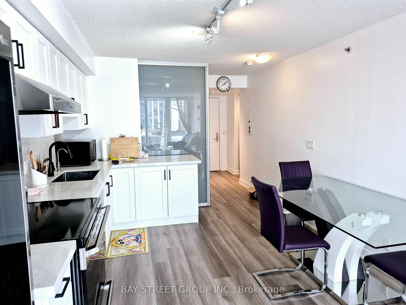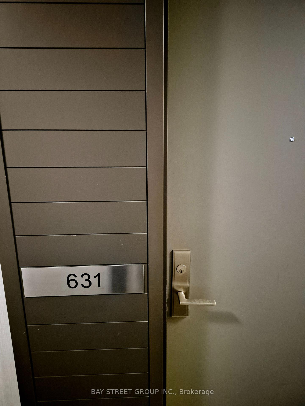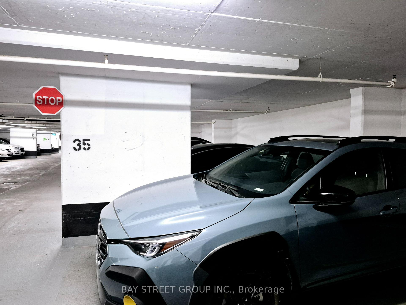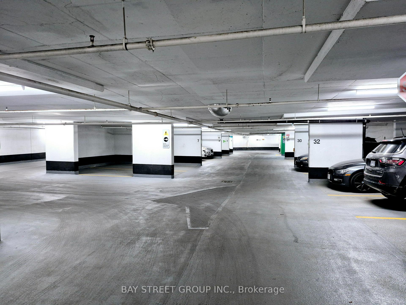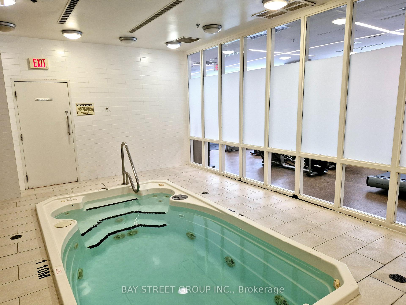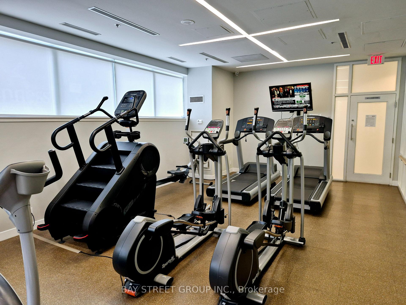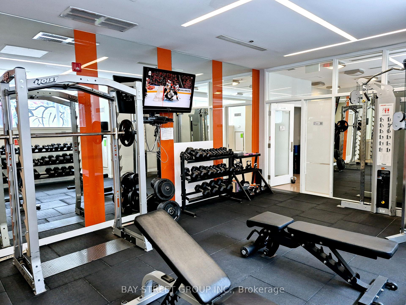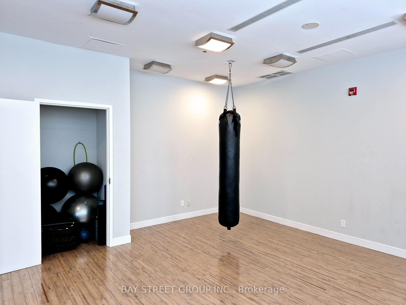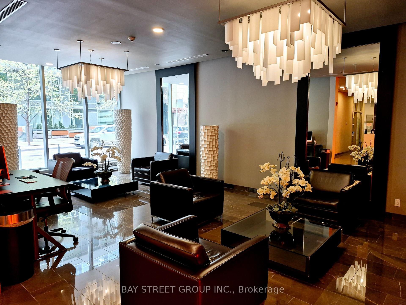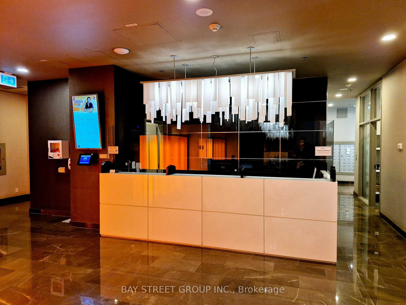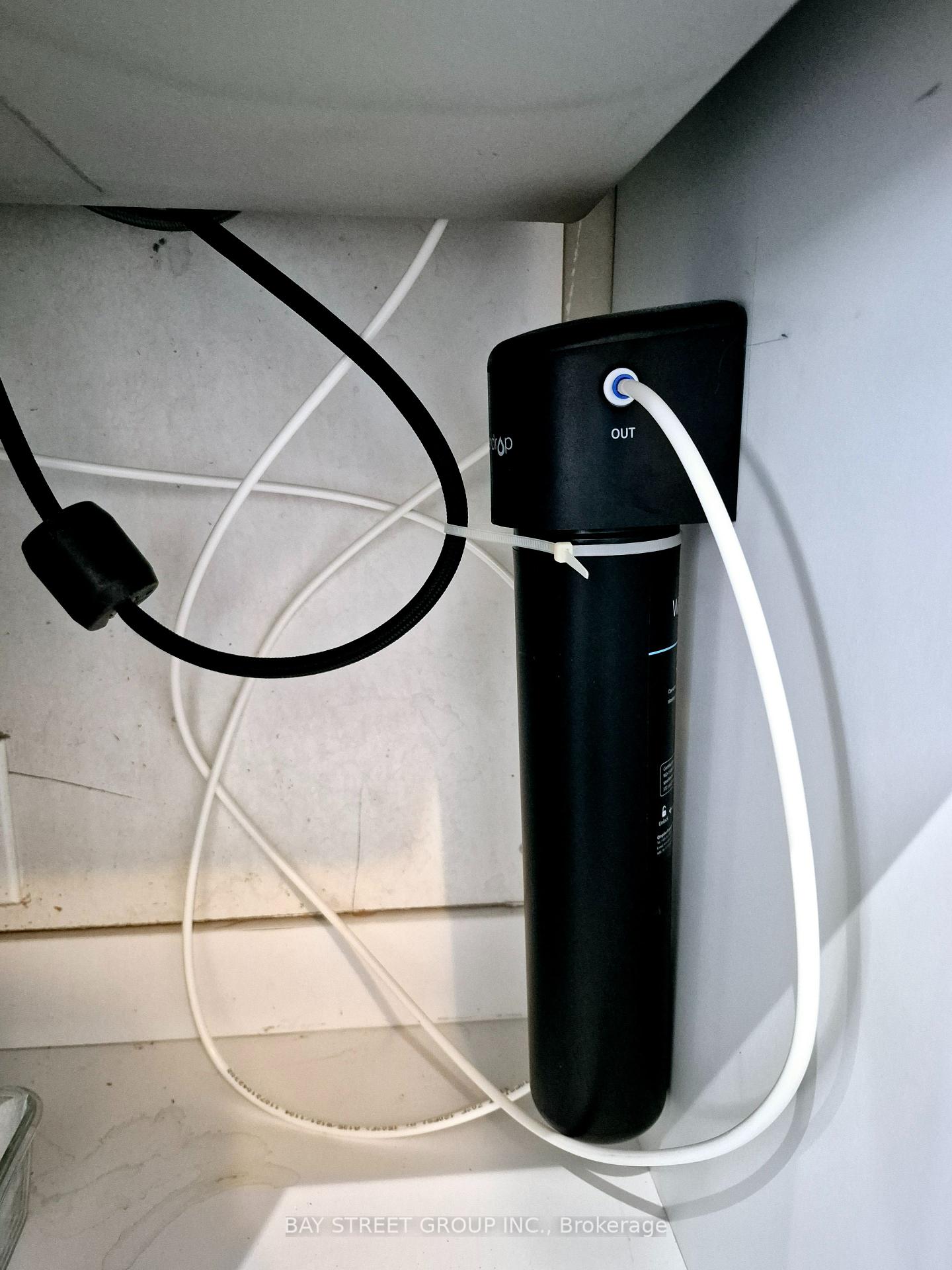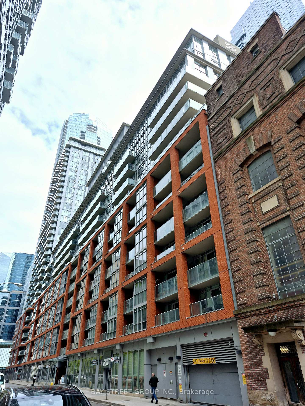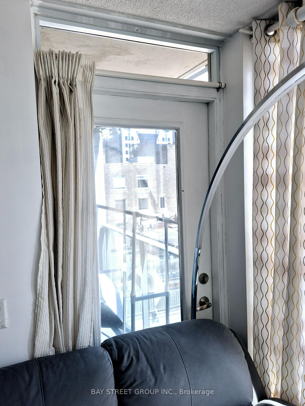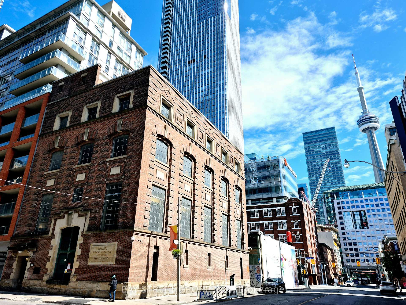$3,200
Available - For Rent
Listing ID: C12234693
21 Nelson Stre , Toronto, M5V 3H9, Toronto
| Welcome To This Newly Renovated and Spectacular Bright South Facing Suite With 2 Bedrooms & 2 Bathrooms and 9 ft Ceilings. Downtown "Boutique" Condo In The Entertainment District With Panoramic View Of City View. A Must See. Open Concept With Balcony. High-End Upgrades Throughout. The Unit Features Newly Flooring Throughout, with Updated Modern Kitchen Cabinetry. The Kitchen Features Granite Countertops With Water Purifier, While the Primary Suite Features a Spacious Walk-in Closet, Updated Floors. 2 Full Bathrooms (A 3Pc and 4Pc With Smart Toilet Bidet with Tank Built In). Steps From Grocery Stores, Financial District, Osgoode Station & St. Andrew Station. Located just a few minute walk from TMU (Ryerson University), OCAD and the University of Toronto. Exclusive Access To The Ground Floor Fitness, Weight Areas, Steam Room, Jacuzzi, And Yoga Studio! Roof Top Party Room And BBQ! Outdoor Plunge Pool! Guest Suite And Visitor Parking! 24 Hour Concierge! Steps To CN Tower, Rogers Centre, Ripley's Aquarium, Cafe And Restaurant! Minutes Walk To Underground PATH, Union Station, Scotiabank Arena, A Perfect Home For Working Professionals Or Students. One Parking Spot & Furnished Incl. |
| Price | $3,200 |
| Taxes: | $0.00 |
| Occupancy: | Owner |
| Address: | 21 Nelson Stre , Toronto, M5V 3H9, Toronto |
| Postal Code: | M5V 3H9 |
| Province/State: | Toronto |
| Directions/Cross Streets: | University/ Adelaide |
| Level/Floor | Room | Length(ft) | Width(ft) | Descriptions | |
| Room 1 | Main | Living Ro | 11.41 | 10.99 | Window Floor to Ceil, Open Concept, W/O To Balcony |
| Room 2 | Main | Kitchen | 10.86 | 11.32 | Granite Counters, Open Concept |
| Room 3 | Main | Primary B | 9.77 | 11.15 | Walk-In Closet(s), W/O To Balcony, 4 Pc Ensuite |
| Room 4 | Main | Bedroom 2 | 7.77 | 10.73 | Sliding Doors, Closet |
| Washroom Type | No. of Pieces | Level |
| Washroom Type 1 | 4 | Main |
| Washroom Type 2 | 3 | Main |
| Washroom Type 3 | 0 | |
| Washroom Type 4 | 0 | |
| Washroom Type 5 | 0 |
| Total Area: | 0.00 |
| Sprinklers: | Conc |
| Washrooms: | 2 |
| Heat Type: | Forced Air |
| Central Air Conditioning: | Central Air |
| Although the information displayed is believed to be accurate, no warranties or representations are made of any kind. |
| BAY STREET GROUP INC. |
|
|

FARHANG RAFII
Sales Representative
Dir:
647-606-4145
Bus:
416-364-4776
Fax:
416-364-5556
| Book Showing | Email a Friend |
Jump To:
At a Glance:
| Type: | Com - Condo Apartment |
| Area: | Toronto |
| Municipality: | Toronto C01 |
| Neighbourhood: | Waterfront Communities C1 |
| Style: | Apartment |
| Beds: | 2 |
| Baths: | 2 |
| Fireplace: | N |
Locatin Map:

