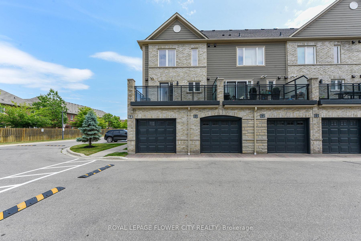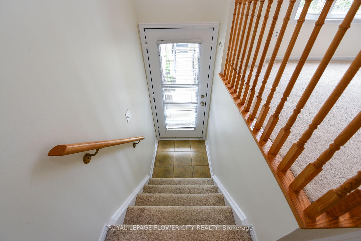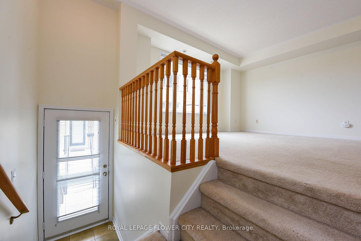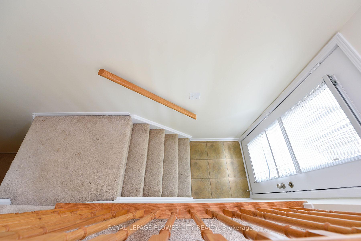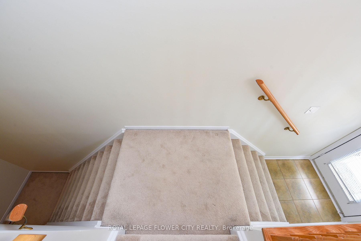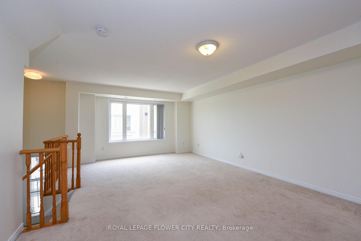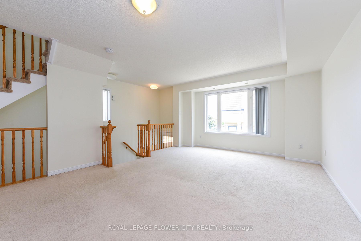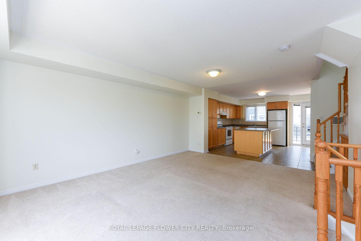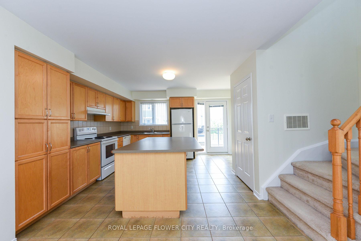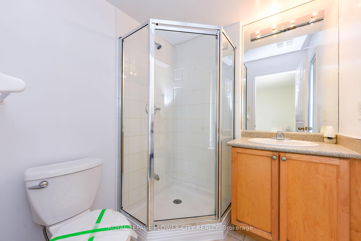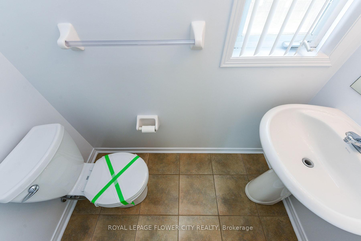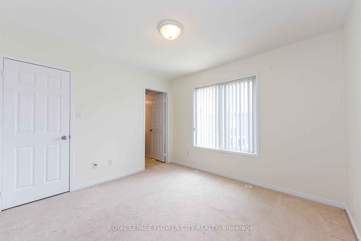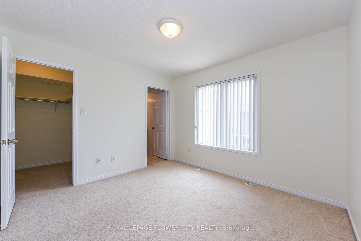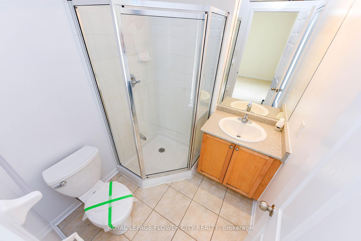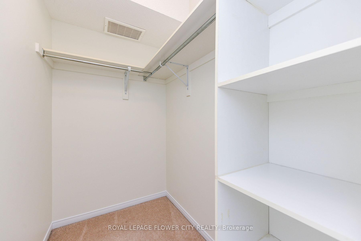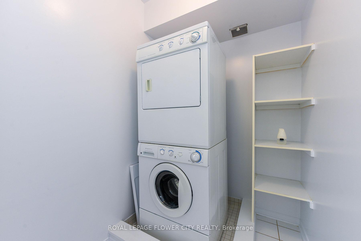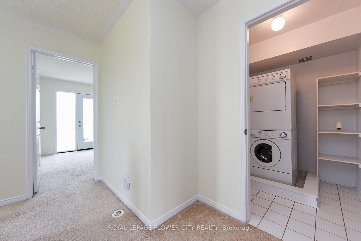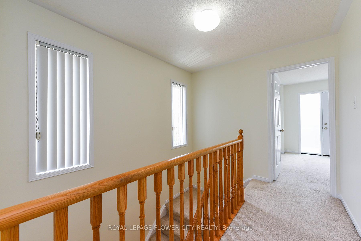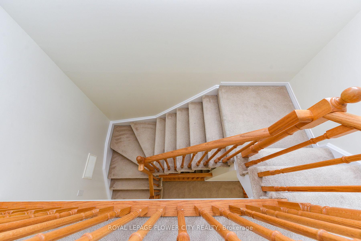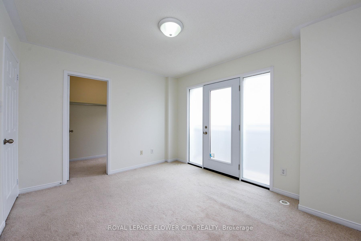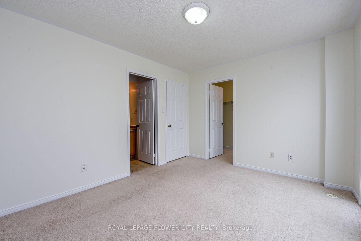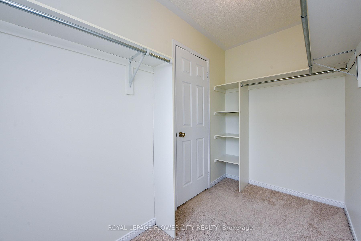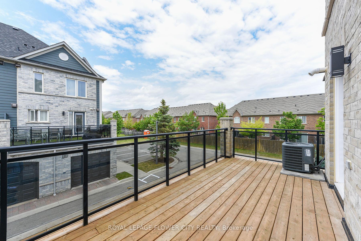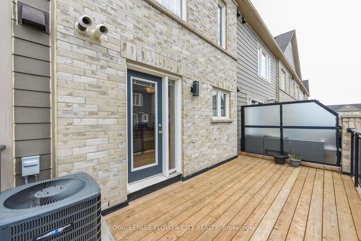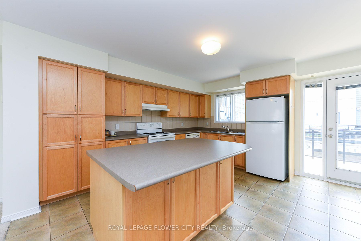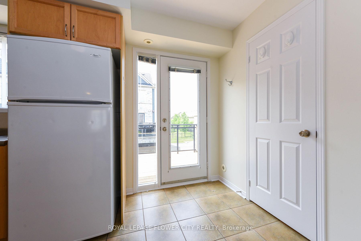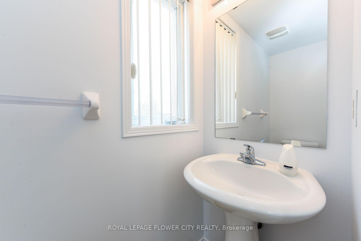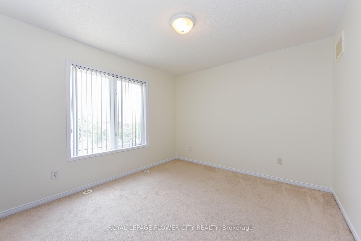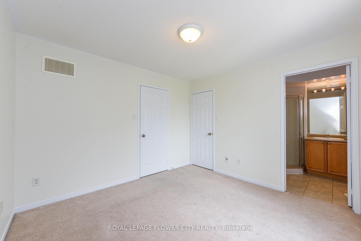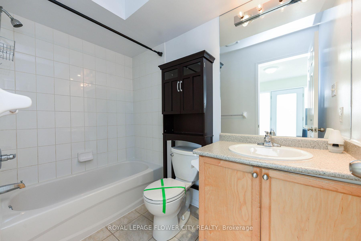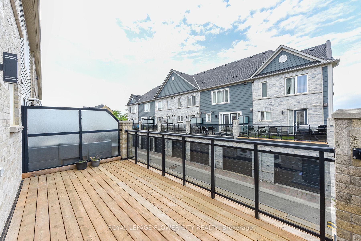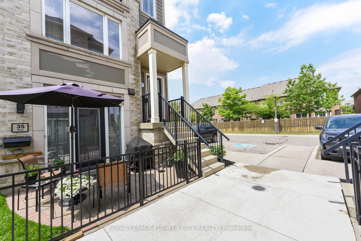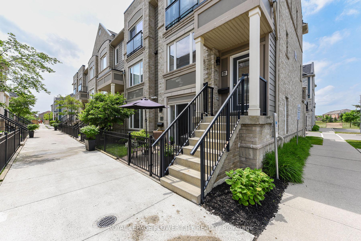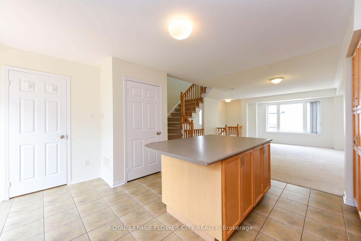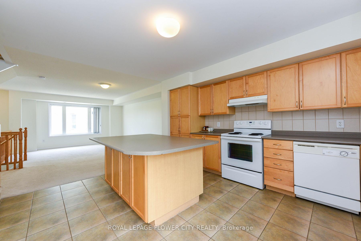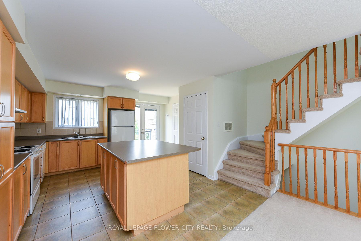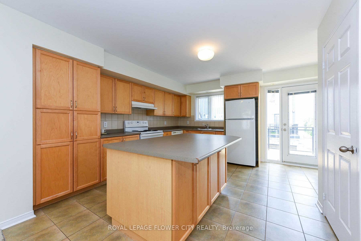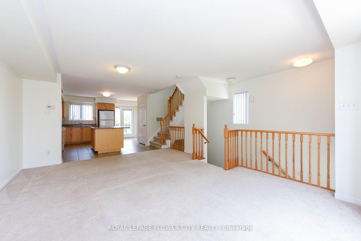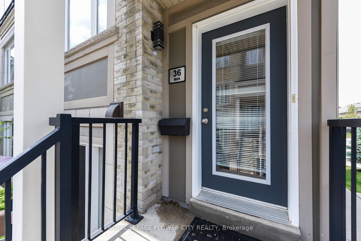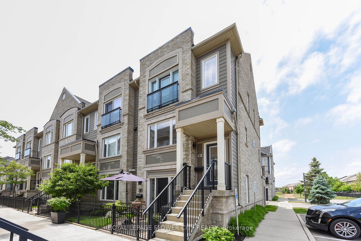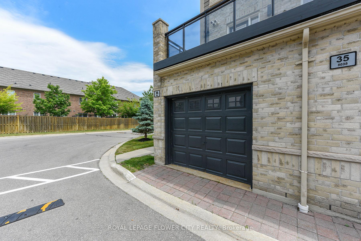$2,900
Available - For Rent
Listing ID: W12236665
5035 Oscar Peterson Boul , Mississauga, L5M 0P4, Peel
| Move in Ready, available anytime. No Young Kids (Under 12); Or Pets Please. End Unit Townhouse; Two Parking (Inside Attached Garage And Extra Parking Spot In Front Of Unit (#68); Three Washrooms total-One In Each Bedroom And Extra For Guests; Large Bedrooms; Lovely Eat In Kitchen And Open Concept Living And Dining Area; Upper Floor Laundry; Close To403;401;Qew;Transit;Shopping; Willing To Go With A Longer Lease If Wanted; Water & Sewer And Hot Water Tank Rental Included In Rent; No subletting. Water is included in the price and Landlord will pay for Water Heater Monthly rent. |
| Price | $2,900 |
| Taxes: | $0.00 |
| Occupancy: | Owner |
| Address: | 5035 Oscar Peterson Boul , Mississauga, L5M 0P4, Peel |
| Directions/Cross Streets: | Eglinton And Winston Churchill |
| Rooms: | 5 |
| Bedrooms: | 2 |
| Bedrooms +: | 0 |
| Family Room: | F |
| Basement: | None |
| Furnished: | Unfu |
| Level/Floor | Room | Length(ft) | Width(ft) | Descriptions | |
| Room 1 | Second | Kitchen | 13.25 | 11.78 | Ceramic Floor, Family Size Kitchen, W/O To Balcony |
| Room 2 | Second | Living Ro | 18.93 | 11.78 | Broadloom, Combined w/Dining, Open Concept |
| Room 3 | Second | Dining Ro | 18.93 | 11.78 | Broadloom, Combined w/Living, Open Concept |
| Room 4 | Third | Primary B | 11.48 | 10.33 | Broadloom, 4 Pc Ensuite, Closet |
| Room 5 | Third | Bedroom 2 | 11.48 | 9.35 | Broadloom, 4 Pc Bath, Closet |
| Washroom Type | No. of Pieces | Level |
| Washroom Type 1 | 2 | Second |
| Washroom Type 2 | 4 | Third |
| Washroom Type 3 | 0 | |
| Washroom Type 4 | 0 | |
| Washroom Type 5 | 0 |
| Total Area: | 0.00 |
| Property Type: | Att/Row/Townhouse |
| Style: | 2-Storey |
| Exterior: | Brick |
| Garage Type: | Built-In |
| (Parking/)Drive: | Available, |
| Drive Parking Spaces: | 1 |
| Park #1 | |
| Parking Type: | Available, |
| Park #2 | |
| Parking Type: | Available |
| Park #3 | |
| Parking Type: | Private |
| Pool: | None |
| Laundry Access: | Ensuite |
| Approximatly Square Footage: | 1100-1500 |
| CAC Included: | N |
| Water Included: | Y |
| Cabel TV Included: | N |
| Common Elements Included: | N |
| Heat Included: | Y |
| Parking Included: | Y |
| Condo Tax Included: | N |
| Building Insurance Included: | N |
| Fireplace/Stove: | N |
| Heat Type: | Forced Air |
| Central Air Conditioning: | Central Air |
| Central Vac: | N |
| Laundry Level: | Syste |
| Ensuite Laundry: | F |
| Sewers: | Sewer |
| Although the information displayed is believed to be accurate, no warranties or representations are made of any kind. |
| ROYAL LEPAGE FLOWER CITY REALTY |
|
|

FARHANG RAFII
Sales Representative
Dir:
647-606-4145
Bus:
416-364-4776
Fax:
416-364-5556
| Virtual Tour | Book Showing | Email a Friend |
Jump To:
At a Glance:
| Type: | Freehold - Att/Row/Townhouse |
| Area: | Peel |
| Municipality: | Mississauga |
| Neighbourhood: | Churchill Meadows |
| Style: | 2-Storey |
| Beds: | 2 |
| Baths: | 3 |
| Fireplace: | N |
| Pool: | None |
Locatin Map:

