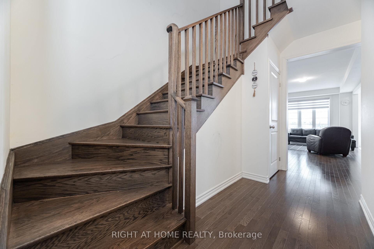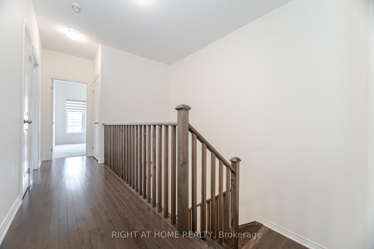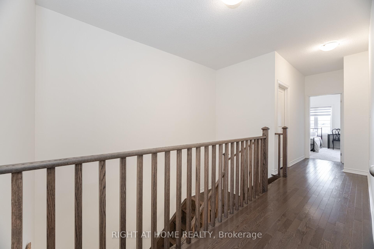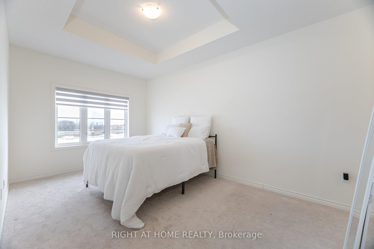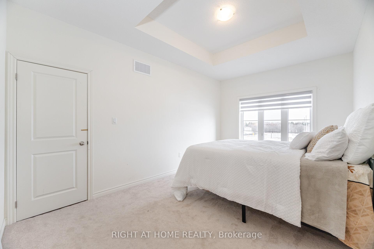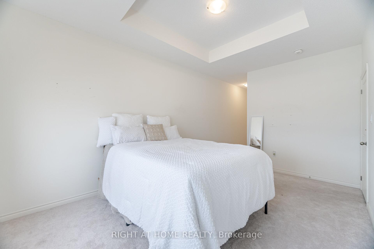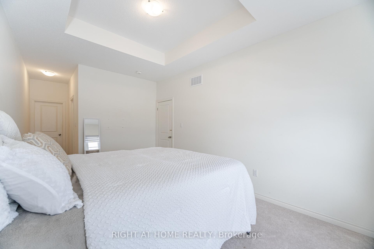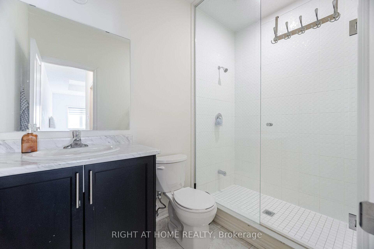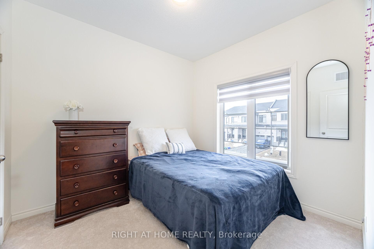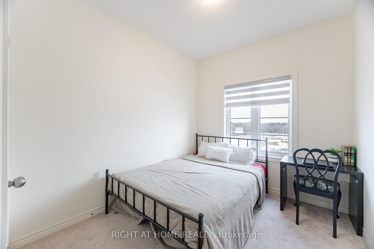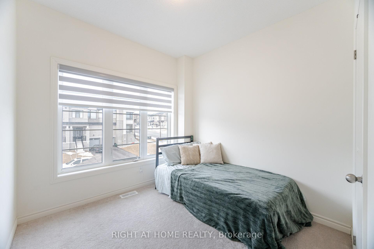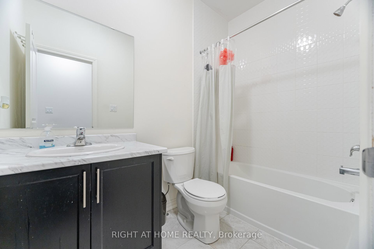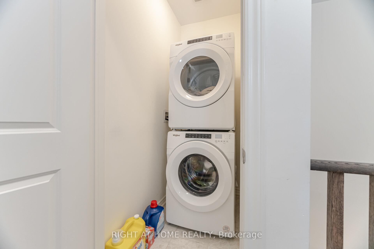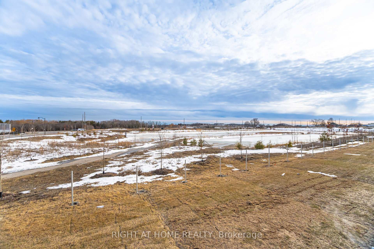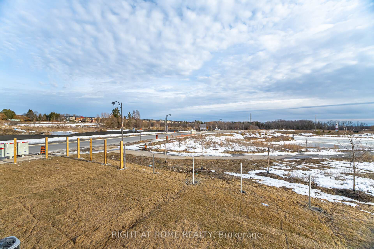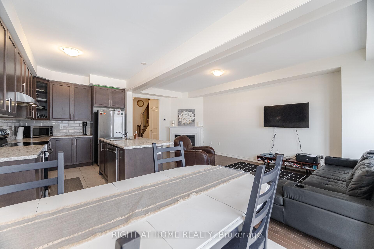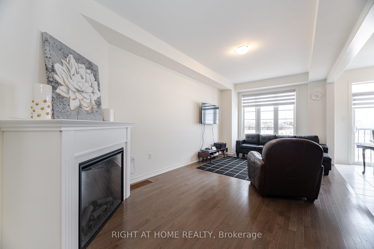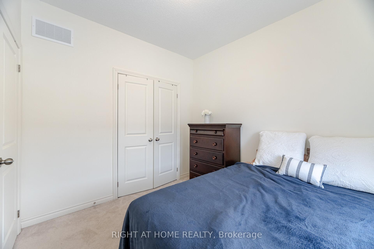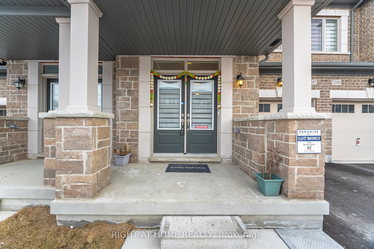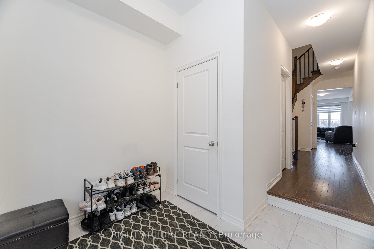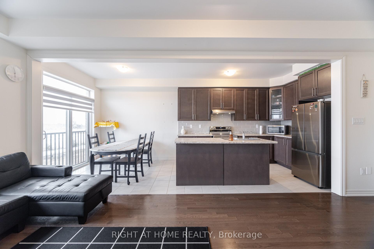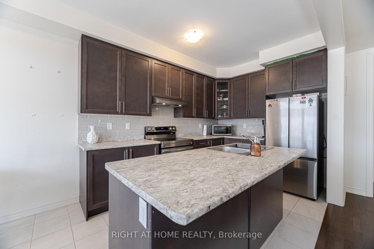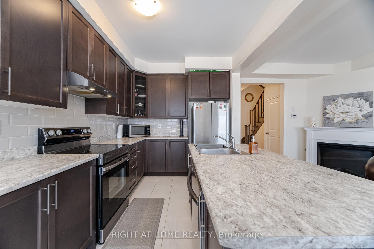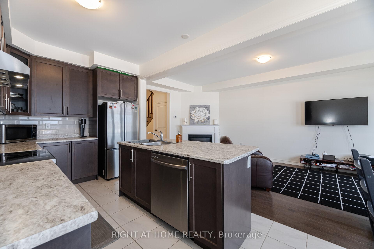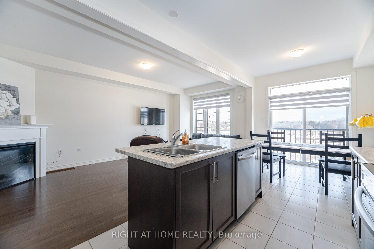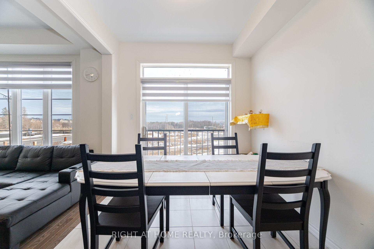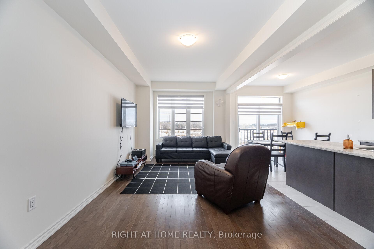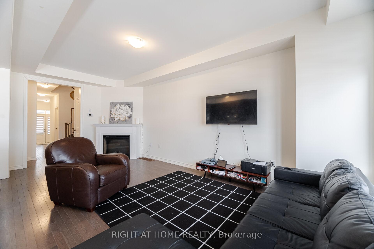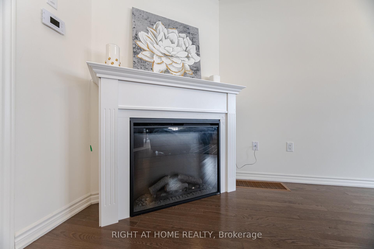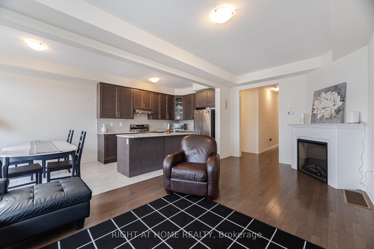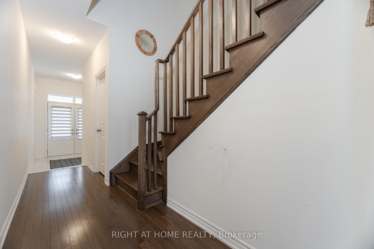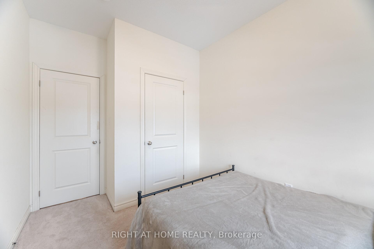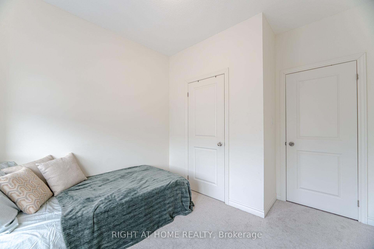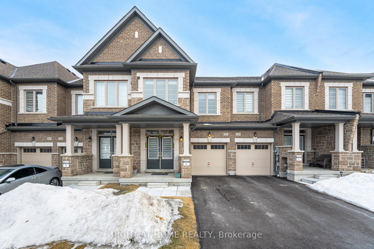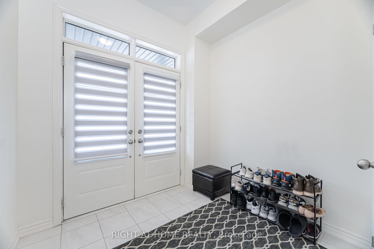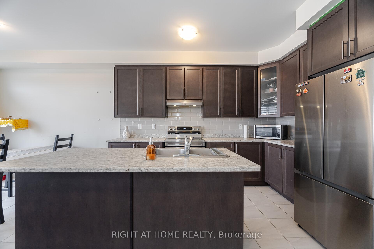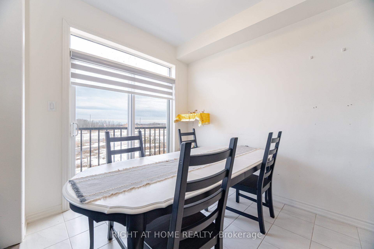$859,000
Available - For Sale
Listing ID: E12236657
1247 Rexton Driv , Oshawa, L1L 0T3, Durham
| All brick 4 bedroom 3 washroom townhouse backing onto a quiet ravine. Double door entry leads into a bright and spacious home. Functional kitchen with lots of storage and counter space. Large primary bedroom with ensuite and walk-in closet. Upper floor laundry. Enjoy your privacy with no rear neighbours. Easy Access to 407, Smart Centers and many other amenities. |
| Price | $859,000 |
| Taxes: | $5498.00 |
| Occupancy: | Tenant |
| Address: | 1247 Rexton Driv , Oshawa, L1L 0T3, Durham |
| Directions/Cross Streets: | Harmony / Conlin |
| Rooms: | 9 |
| Bedrooms: | 4 |
| Bedrooms +: | 0 |
| Family Room: | F |
| Basement: | Unfinished |
| Level/Floor | Room | Length(ft) | Width(ft) | Descriptions | |
| Room 1 | Main | Foyer | 8.86 | 8.86 | Tile Floor, Closet, Double Doors |
| Room 2 | Main | Dining Ro | 9.84 | 20.66 | Combined w/Great Rm, Hardwood Floor |
| Room 3 | Main | Great Roo | 9.84 | 20.66 | Combined w/Dining, Hardwood Floor, Fireplace |
| Room 4 | Main | Breakfast | 8.86 | 8.86 | Tile Floor, Overlooks Ravine |
| Room 5 | Main | Kitchen | 8.86 | 11.81 | Tile Floor, Backsplash, Stainless Steel Appl |
| Room 6 | Upper | Primary B | 10.04 | 15.74 | 3 Pc Ensuite, Walk-In Closet(s), Large Window |
| Room 7 | Upper | Bedroom 2 | 9.05 | 10.92 | Closet, Large Window |
| Room 8 | Upper | Bedroom 3 | 8.86 | 9.05 | Closet, Large Window |
| Room 9 | Upper | Bedroom 4 | 8.36 | 9.84 | Closet, Large Window |
| Room 10 | Upper | Laundry | 3.28 | 6.56 | Tile Floor |
| Washroom Type | No. of Pieces | Level |
| Washroom Type 1 | 4 | Upper |
| Washroom Type 2 | 3 | Upper |
| Washroom Type 3 | 2 | Main |
| Washroom Type 4 | 0 | |
| Washroom Type 5 | 0 |
| Total Area: | 0.00 |
| Approximatly Age: | 0-5 |
| Property Type: | Att/Row/Townhouse |
| Style: | 2-Storey |
| Exterior: | Brick |
| Garage Type: | Attached |
| Drive Parking Spaces: | 1 |
| Pool: | None |
| Approximatly Age: | 0-5 |
| Approximatly Square Footage: | 1500-2000 |
| CAC Included: | N |
| Water Included: | N |
| Cabel TV Included: | N |
| Common Elements Included: | N |
| Heat Included: | N |
| Parking Included: | N |
| Condo Tax Included: | N |
| Building Insurance Included: | N |
| Fireplace/Stove: | Y |
| Heat Type: | Forced Air |
| Central Air Conditioning: | Central Air |
| Central Vac: | N |
| Laundry Level: | Syste |
| Ensuite Laundry: | F |
| Sewers: | Sewer |
$
%
Years
This calculator is for demonstration purposes only. Always consult a professional
financial advisor before making personal financial decisions.
| Although the information displayed is believed to be accurate, no warranties or representations are made of any kind. |
| RIGHT AT HOME REALTY |
|
|

FARHANG RAFII
Sales Representative
Dir:
647-606-4145
Bus:
416-364-4776
Fax:
416-364-5556
| Book Showing | Email a Friend |
Jump To:
At a Glance:
| Type: | Freehold - Att/Row/Townhouse |
| Area: | Durham |
| Municipality: | Oshawa |
| Neighbourhood: | Kedron |
| Style: | 2-Storey |
| Approximate Age: | 0-5 |
| Tax: | $5,498 |
| Beds: | 4 |
| Baths: | 3 |
| Fireplace: | Y |
| Pool: | None |
Locatin Map:
Payment Calculator:

