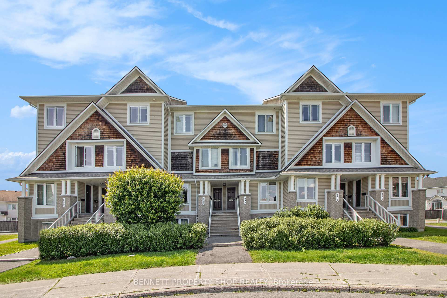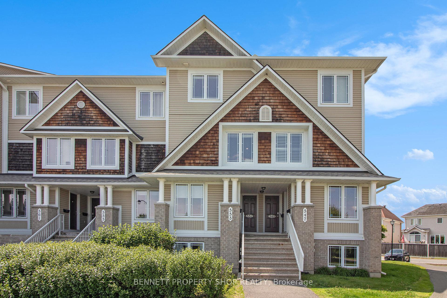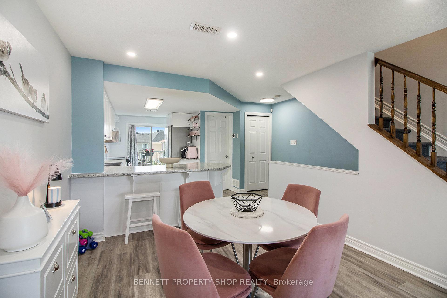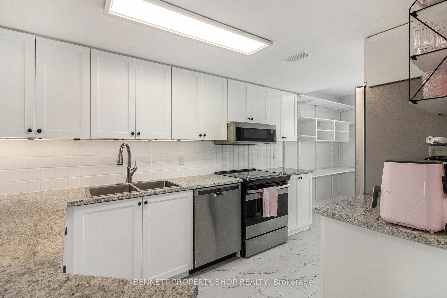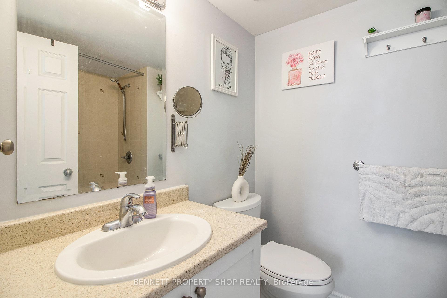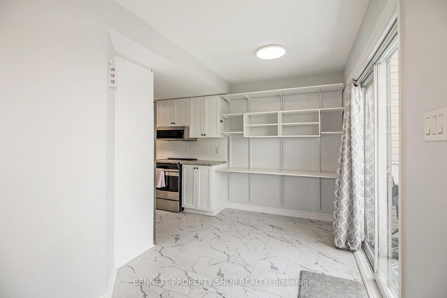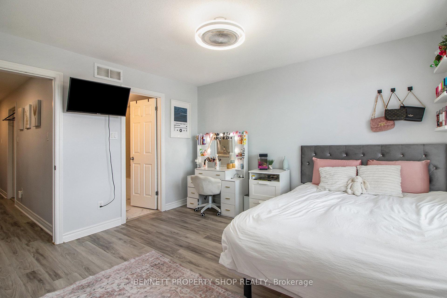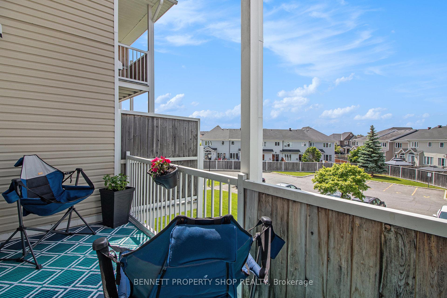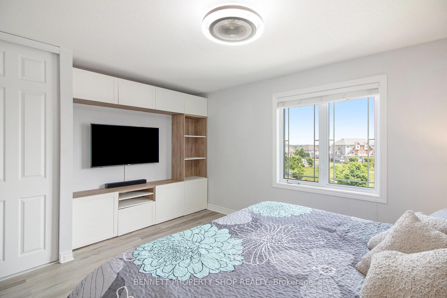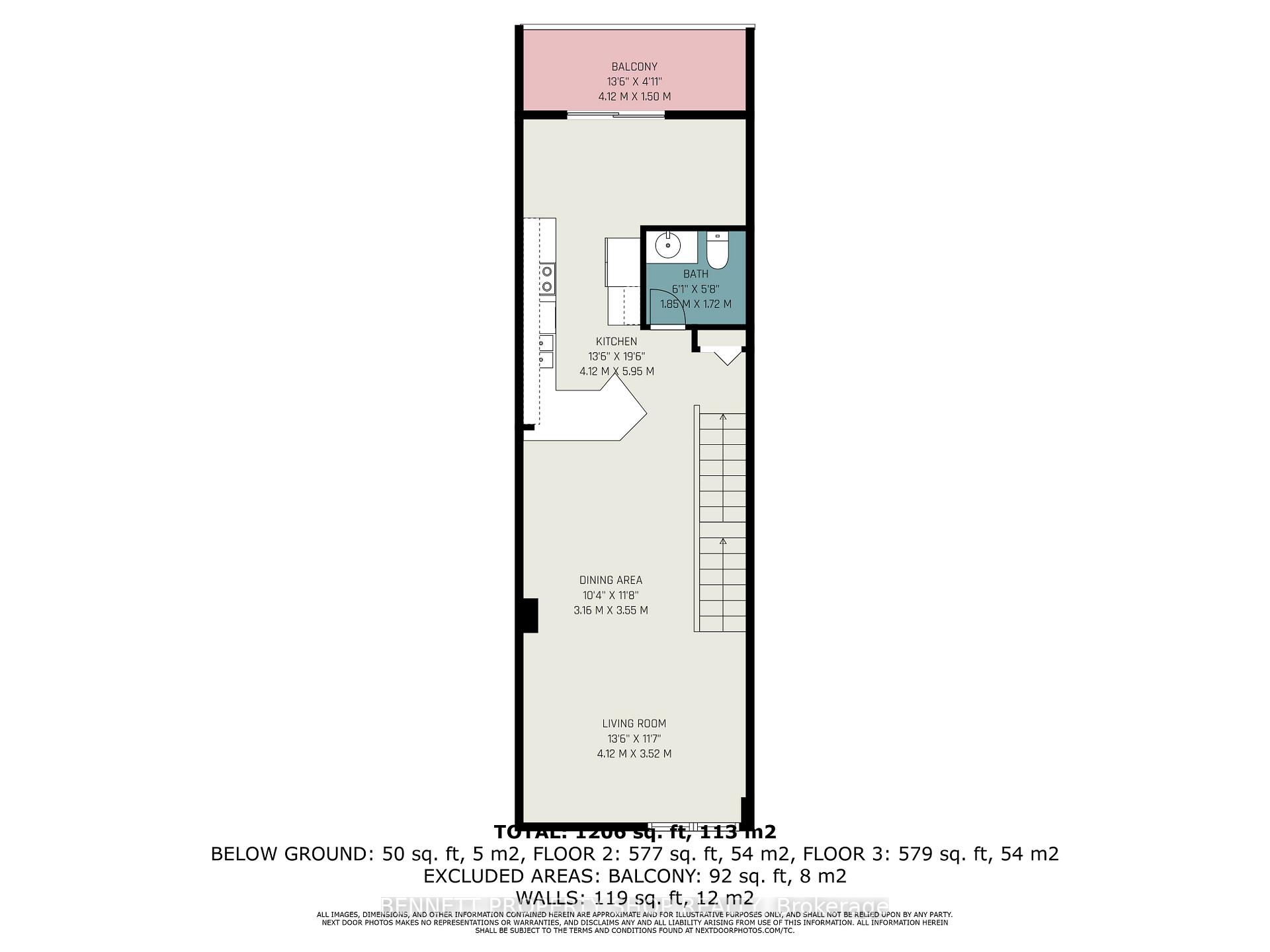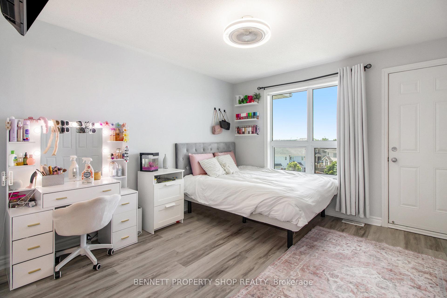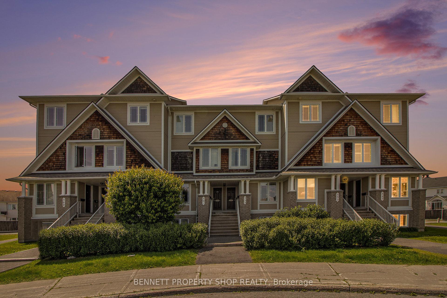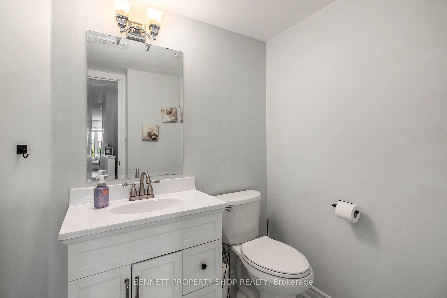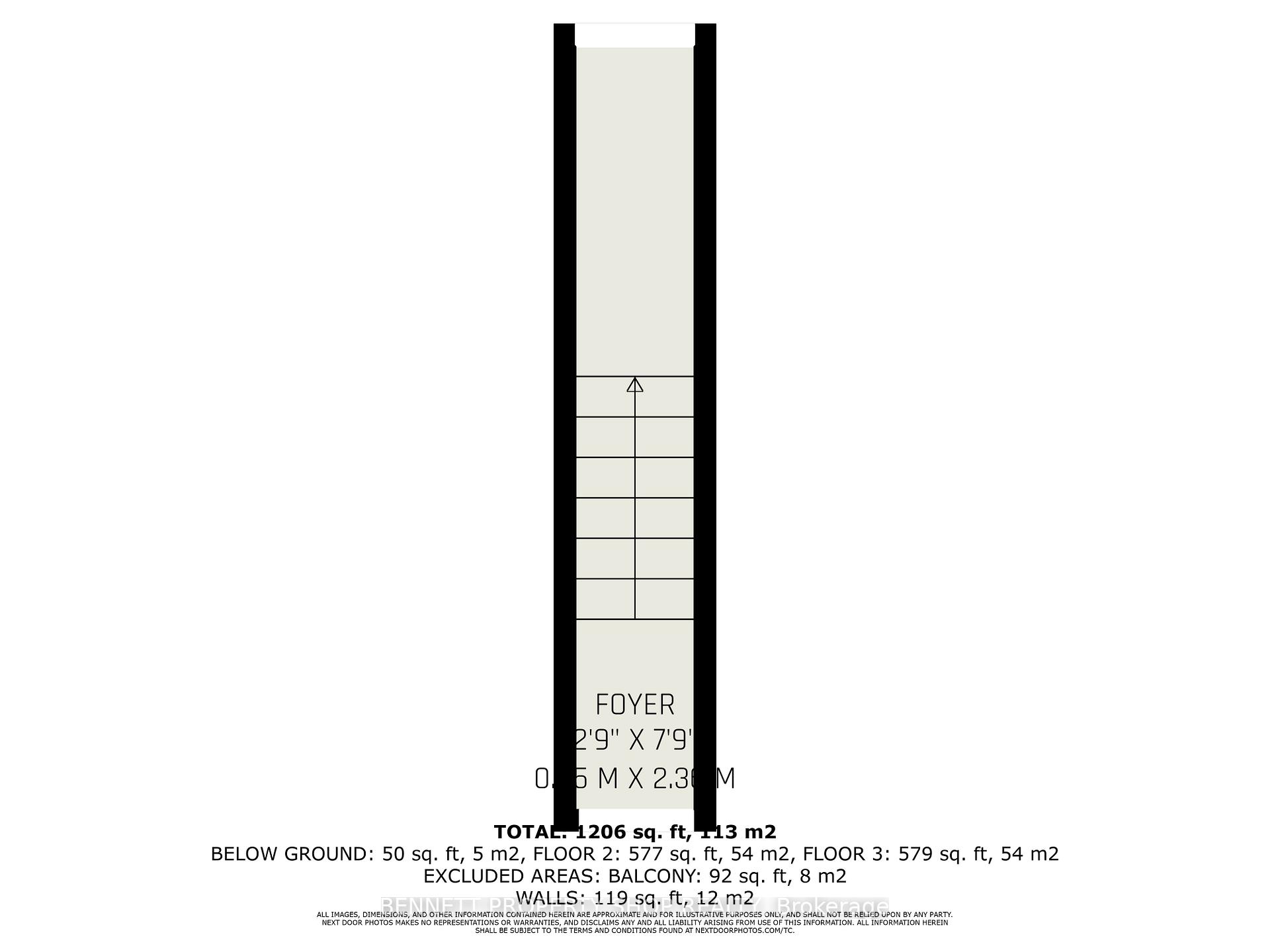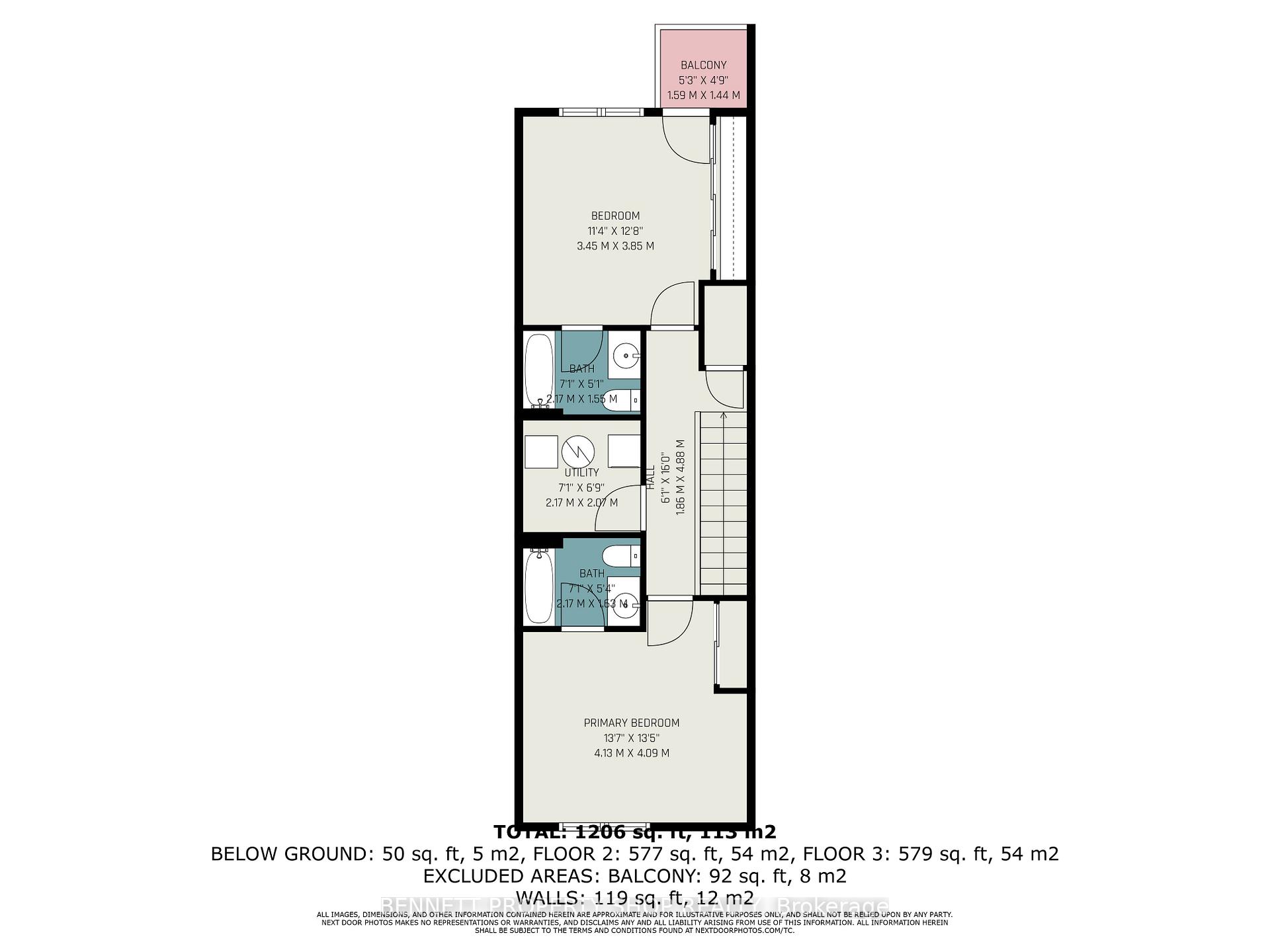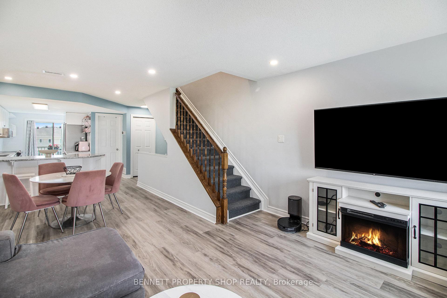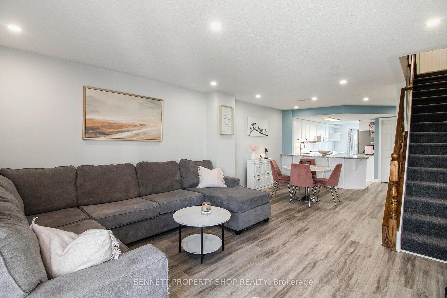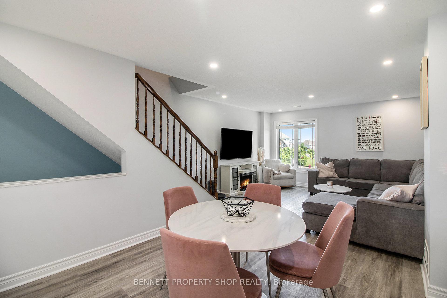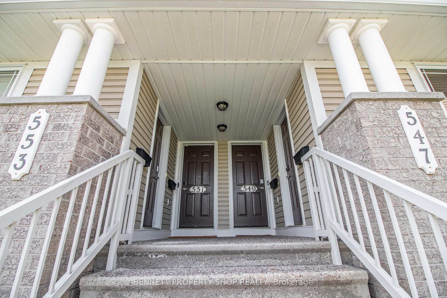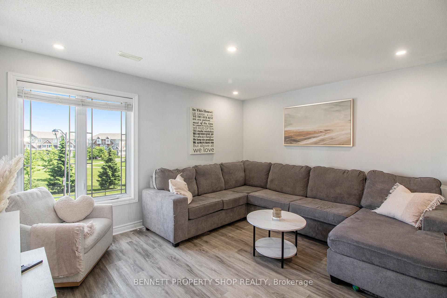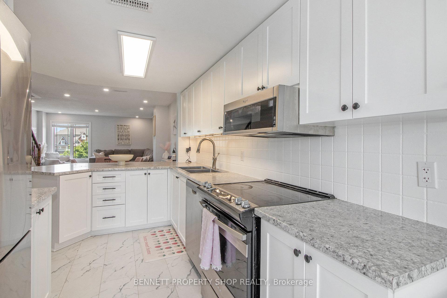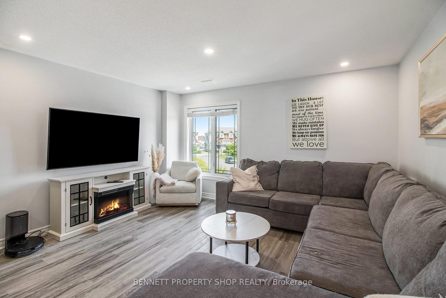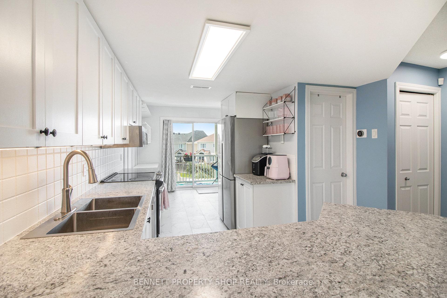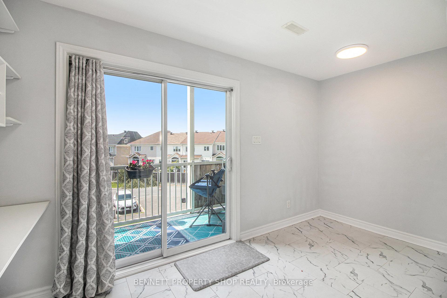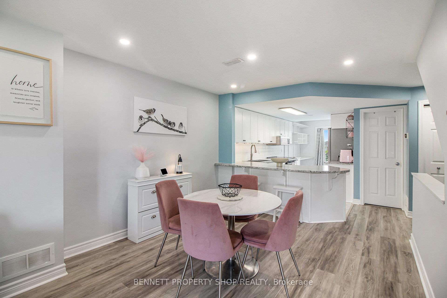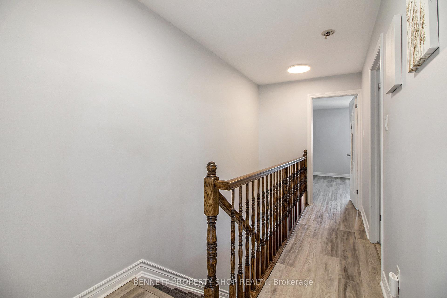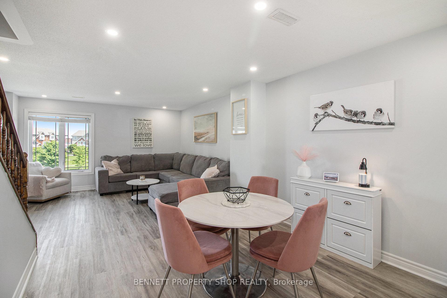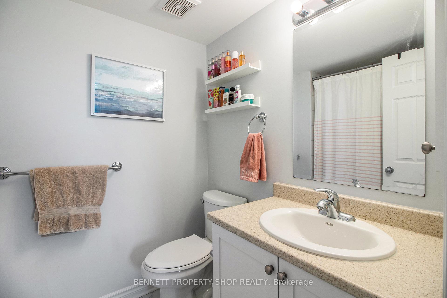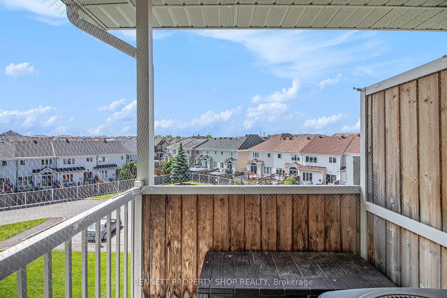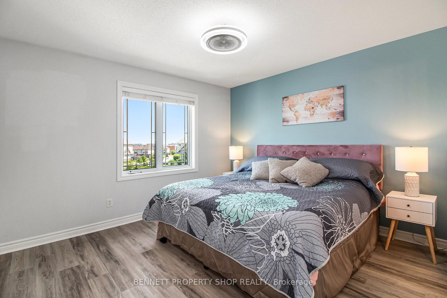$415,000
Available - For Sale
Listing ID: X12227104
551 Lakeridge Driv , Orleans - Cumberland and Area, K4A 0H4, Ottawa
| Seize this rare opportunity to own an UPPER unit in the highly desirable Avalon community in Orleans! This stunning two-storey, 2-bedroom, 3-bathroom condo includes the coveted bonus of TWO PARKING SPACES. The spacious main level boasts an open-concept living and dining area, flooded with natural light from front to back, overlooking lush green space and a serene front park. The expansive kitchen is a chef's dream, featuring bright white cabinets, a stylish backsplash, ample cupboard space, and a generous breakfast bar. A convenient powder room completes the main level. Transformed for modern living, the dinette has been reimagined with sleek, newly built-in cabinetry, creating a functional at-home office space just off the back balcony, perfect for remote work or study. Upstairs, two generously sized bedrooms each offer ensuites and large windows. The primary bedroom upgraded with built-in cabinetry, enhancing both style and storage. Overlooks the front green space, while the second bedroom enjoys its own private balcony. This level is finished with a laundry/utility room featuring a new washer and dryer and ample storage. Experience lifestyle living in a prime Orleans location, close to EVERYTHING. Don't miss out - book your showing today! |
| Price | $415,000 |
| Taxes: | $3075.23 |
| Assessment Year: | 2025 |
| Occupancy: | Tenant |
| Address: | 551 Lakeridge Driv , Orleans - Cumberland and Area, K4A 0H4, Ottawa |
| Postal Code: | K4A 0H4 |
| Province/State: | Ottawa |
| Directions/Cross Streets: | Brian Coburn |
| Level/Floor | Room | Length(ft) | Width(ft) | Descriptions | |
| Room 1 | Main | Living Ro | 13.51 | 11.55 | |
| Room 2 | Main | Dining Ro | 10.36 | 11.64 | |
| Room 3 | Main | Kitchen | 13.51 | 19.55 | |
| Room 4 | Main | Powder Ro | 6.07 | 5.64 | |
| Room 5 | Second | Primary B | 13.55 | 13.42 | |
| Room 6 | Second | Bathroom | 7.12 | 5.35 | 4 Pc Ensuite |
| Room 7 | Second | Bedroom 2 | 11.32 | 12.63 | Balcony |
| Room 8 | Second | Bathroom | 7.02 | 5.08 | 4 Pc Ensuite |
| Room 9 | Second | Utility R | 7.12 | 6.79 |
| Washroom Type | No. of Pieces | Level |
| Washroom Type 1 | 2 | Main |
| Washroom Type 2 | 4 | Second |
| Washroom Type 3 | 0 | |
| Washroom Type 4 | 0 | |
| Washroom Type 5 | 0 |
| Total Area: | 0.00 |
| Sprinklers: | Carb |
| Washrooms: | 3 |
| Heat Type: | Forced Air |
| Central Air Conditioning: | Central Air |
$
%
Years
This calculator is for demonstration purposes only. Always consult a professional
financial advisor before making personal financial decisions.
| Although the information displayed is believed to be accurate, no warranties or representations are made of any kind. |
| BENNETT PROPERTY SHOP REALTY |
|
|

FARHANG RAFII
Sales Representative
Dir:
647-606-4145
Bus:
416-364-4776
Fax:
416-364-5556
| Virtual Tour | Book Showing | Email a Friend |
Jump To:
At a Glance:
| Type: | Com - Condo Apartment |
| Area: | Ottawa |
| Municipality: | Orleans - Cumberland and Area |
| Neighbourhood: | 1118 - Avalon East |
| Style: | Stacked Townhous |
| Tax: | $3,075.23 |
| Maintenance Fee: | $389.96 |
| Beds: | 2 |
| Baths: | 3 |
| Fireplace: | N |
Locatin Map:
Payment Calculator:

