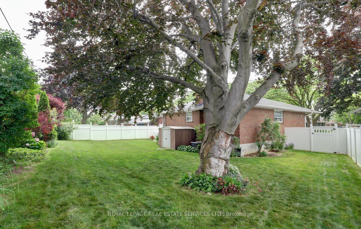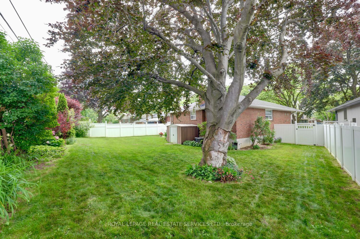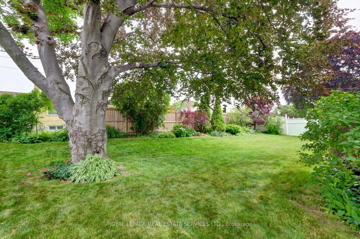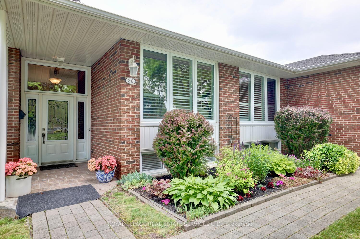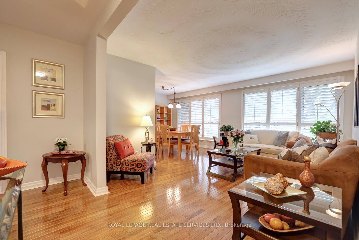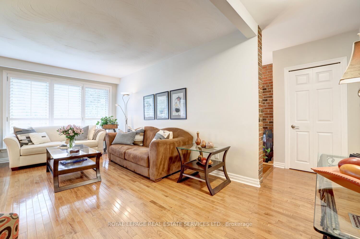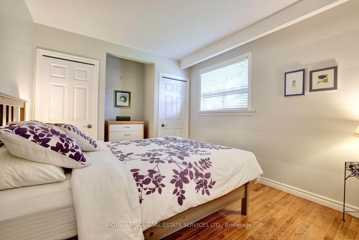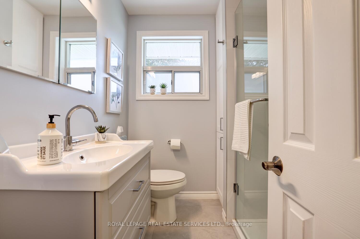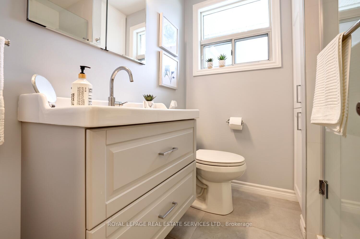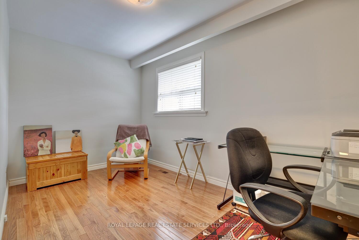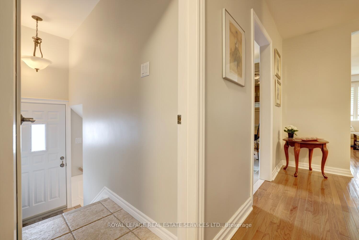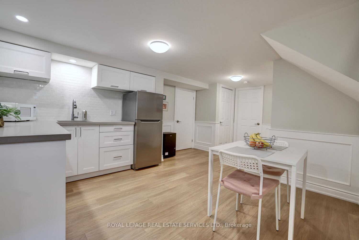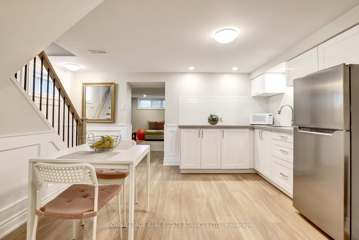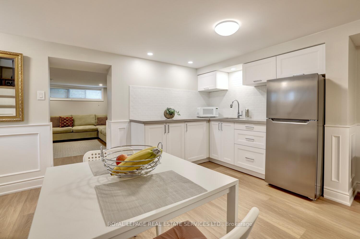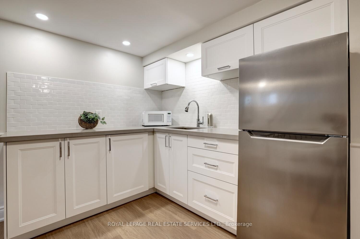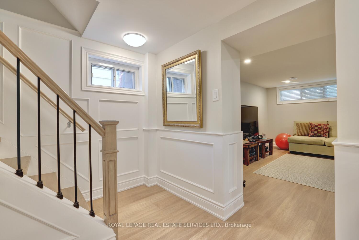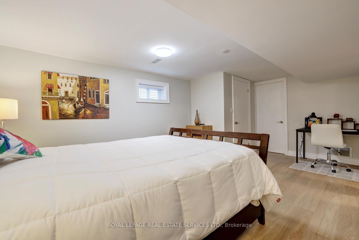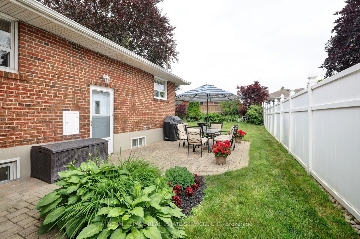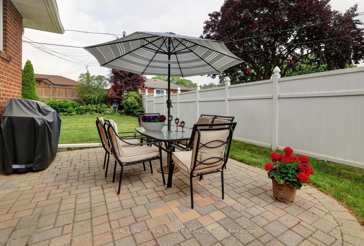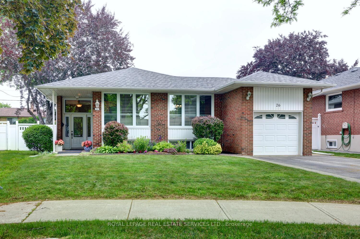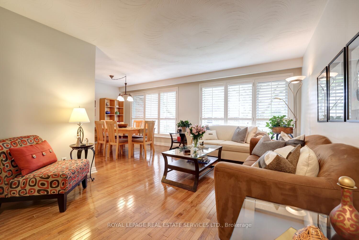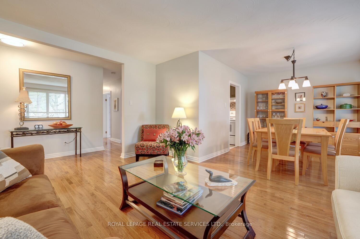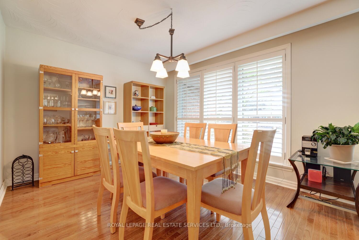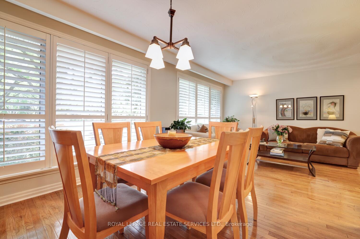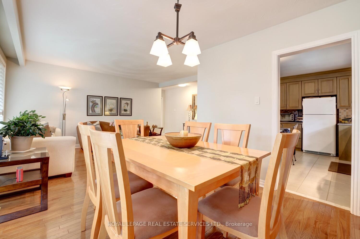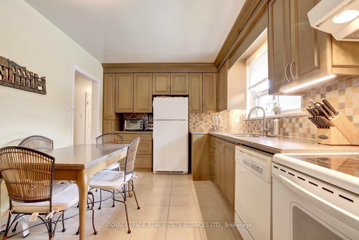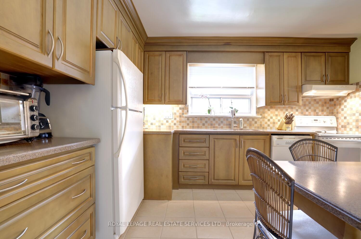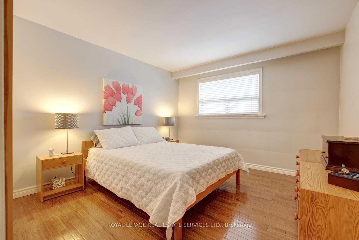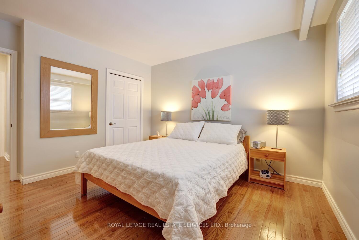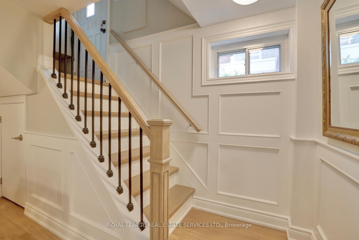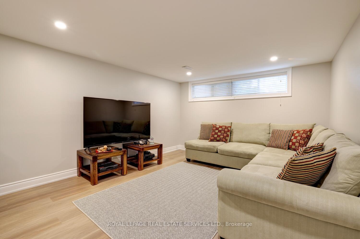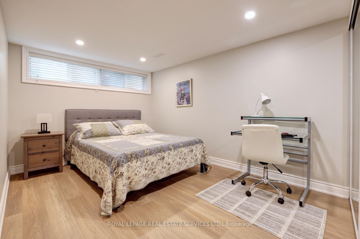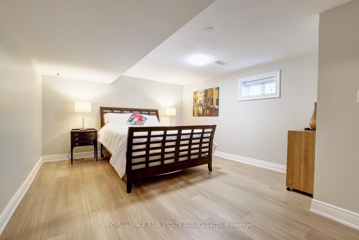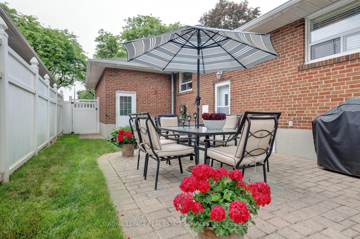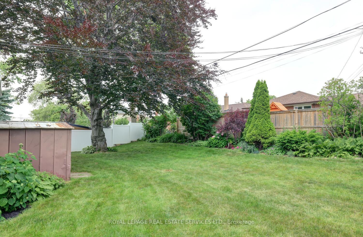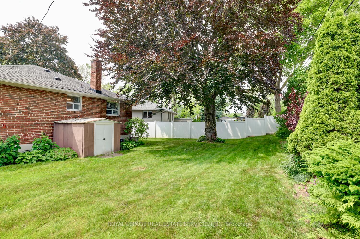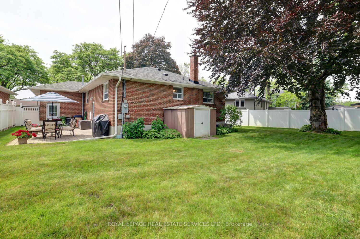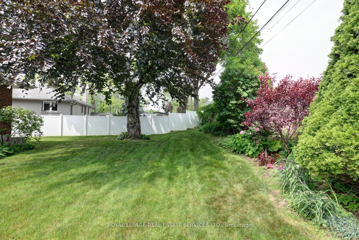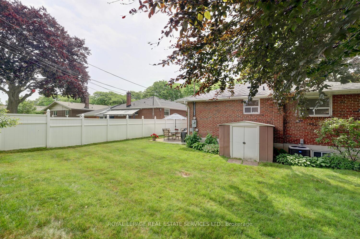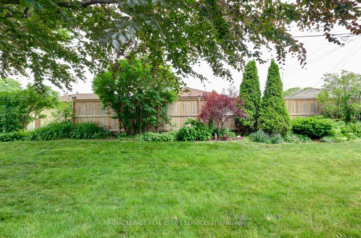$1,249,900
Available - For Sale
Listing ID: W12234919
26 Cromer Plac , Toronto, M9R 2E1, Toronto
| Welcome to this spacious and bright 3+2 bedroom bungalow, perfectly situated on a premium lot along a quiet, tree-lined street in a family oriented neighbourhood. Bright and spacious throughout. This charming home offers a private backyard oasis-ideal for relaxing or hosting summer gatherings, The renovated lower level features a separate entrance and a beautifully finished 2bedroom In-Law suite, providing great space for extended family or guests. Just a short walk toTTC, as well Public, Catholic, and French Immersion Schools.With easy access to major highways and the highly anticipated future LRT connection to downtown. |
| Price | $1,249,900 |
| Taxes: | $4894.03 |
| Occupancy: | Owner |
| Address: | 26 Cromer Plac , Toronto, M9R 2E1, Toronto |
| Directions/Cross Streets: | MARTINGROVE & THE WESTWAY |
| Rooms: | 6 |
| Bedrooms: | 3 |
| Bedrooms +: | 2 |
| Family Room: | F |
| Basement: | Separate Ent, Finished |
| Level/Floor | Room | Length(ft) | Width(ft) | Descriptions | |
| Room 1 | Ground | Living Ro | 20.34 | 14.96 | Combined w/Dining, Hardwood Floor, Overlooks Frontyard |
| Room 2 | Ground | Dining Ro | 20.34 | 10.82 | Combined w/Living, Hardwood Floor, Overlooks Frontyard |
| Room 3 | Ground | Kitchen | 11.48 | 9.51 | Eat-in Kitchen, Ceramic Floor, Ceramic Sink |
| Room 4 | Ground | Primary B | 11.48 | 11.81 | Overlooks Garden, Hardwood Floor, Closet Organizers |
| Room 5 | Ground | Bedroom 2 | 11.48 | 10 | Overlooks Backyard, Hardwood Floor, Double Closet |
| Room 6 | Ground | Bedroom 3 | 13.45 | 7.54 | Overlook Patio, Hardwood Floor, Closet |
| Room 7 | Basement | Kitchen | 16.73 | 11.81 | Vinyl Floor, Quartz Counter |
| Room 8 | Basement | Bedroom 4 | 9.18 | 14.96 | Vinyl Floor, Double Closet |
| Room 9 | Basement | Bedroom 5 | 12.3 | 18.04 | Vinyl Floor |
| Room 10 | Basement | Recreatio | 11.48 | 14.76 | Vinyl Floor |
| Washroom Type | No. of Pieces | Level |
| Washroom Type 1 | 4 | Ground |
| Washroom Type 2 | 4 | Basement |
| Washroom Type 3 | 0 | |
| Washroom Type 4 | 0 | |
| Washroom Type 5 | 0 |
| Total Area: | 0.00 |
| Property Type: | Detached |
| Style: | Bungalow |
| Exterior: | Brick |
| Garage Type: | Attached |
| (Parking/)Drive: | Private Do |
| Drive Parking Spaces: | 4 |
| Park #1 | |
| Parking Type: | Private Do |
| Park #2 | |
| Parking Type: | Private Do |
| Pool: | None |
| Approximatly Square Footage: | 1100-1500 |
| CAC Included: | N |
| Water Included: | N |
| Cabel TV Included: | N |
| Common Elements Included: | N |
| Heat Included: | N |
| Parking Included: | N |
| Condo Tax Included: | N |
| Building Insurance Included: | N |
| Fireplace/Stove: | N |
| Heat Type: | Forced Air |
| Central Air Conditioning: | Central Air |
| Central Vac: | N |
| Laundry Level: | Syste |
| Ensuite Laundry: | F |
| Sewers: | Sewer |
$
%
Years
This calculator is for demonstration purposes only. Always consult a professional
financial advisor before making personal financial decisions.
| Although the information displayed is believed to be accurate, no warranties or representations are made of any kind. |
| ROYAL LEPAGE REAL ESTATE SERVICES LTD. |
|
|

FARHANG RAFII
Sales Representative
Dir:
647-606-4145
Bus:
416-364-4776
Fax:
416-364-5556
| Virtual Tour | Book Showing | Email a Friend |
Jump To:
At a Glance:
| Type: | Freehold - Detached |
| Area: | Toronto |
| Municipality: | Toronto W09 |
| Neighbourhood: | Willowridge-Martingrove-Richview |
| Style: | Bungalow |
| Tax: | $4,894.03 |
| Beds: | 3+2 |
| Baths: | 2 |
| Fireplace: | N |
| Pool: | None |
Locatin Map:
Payment Calculator:

