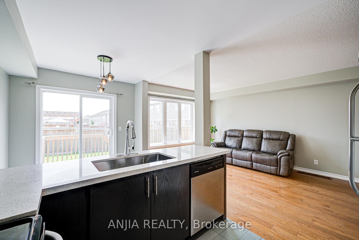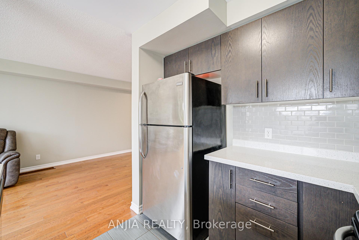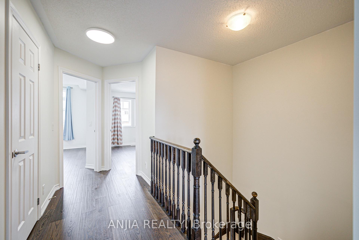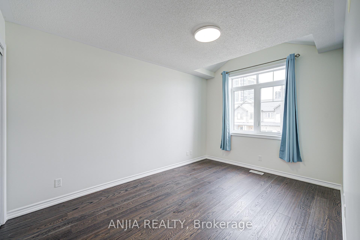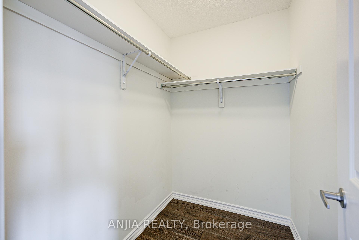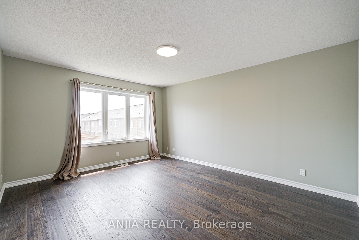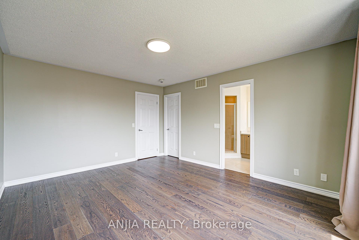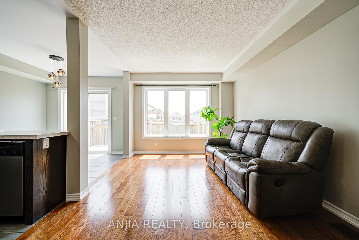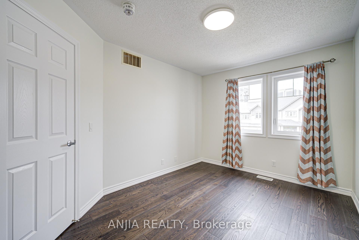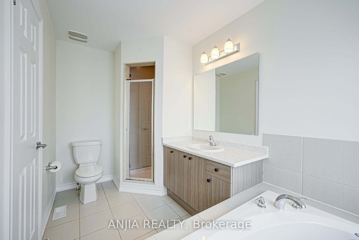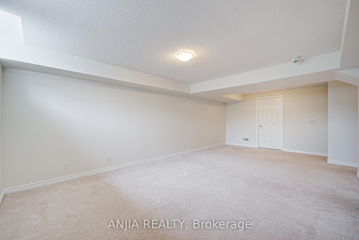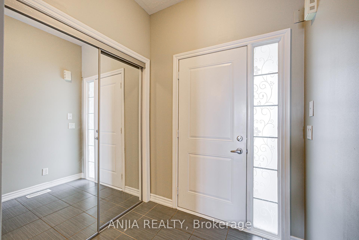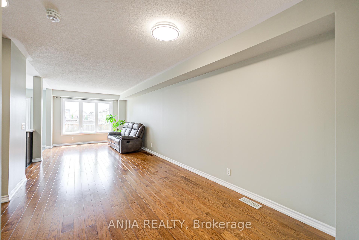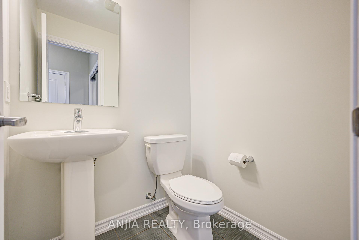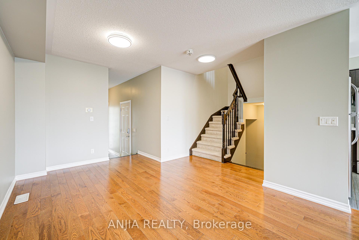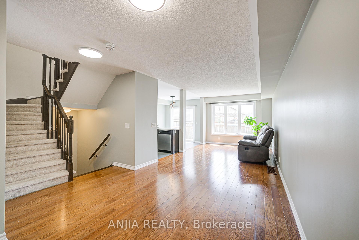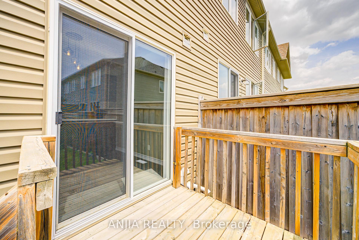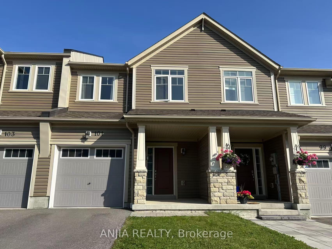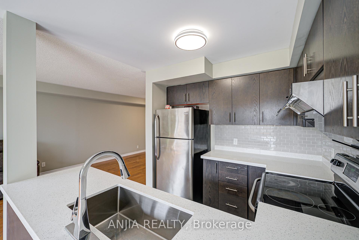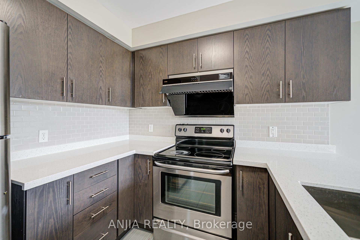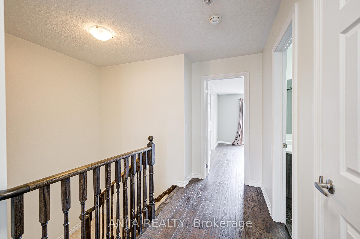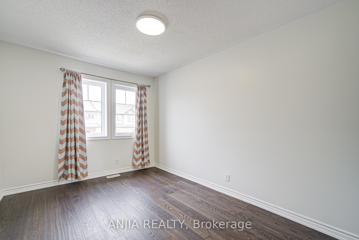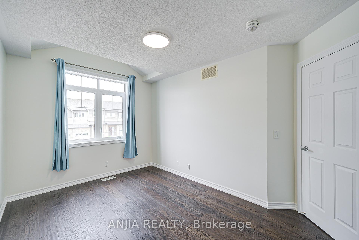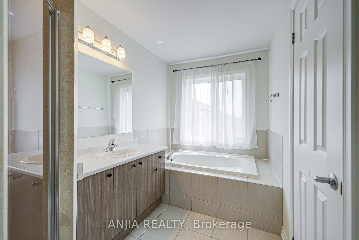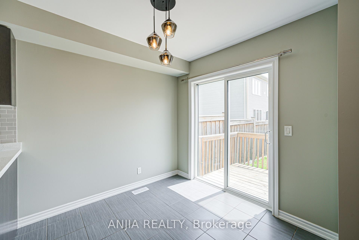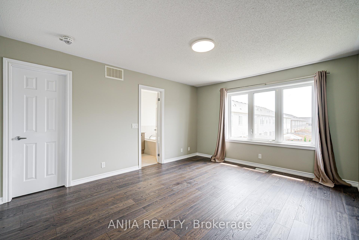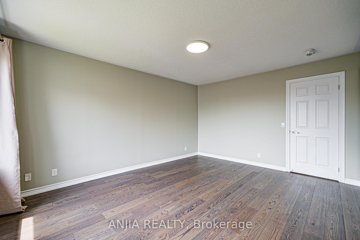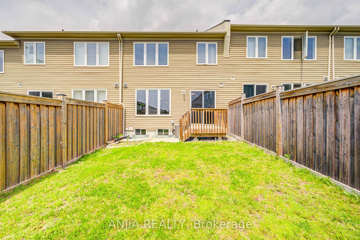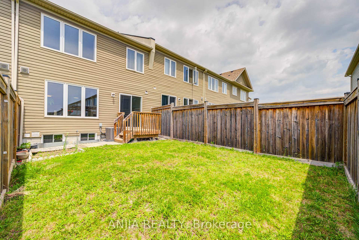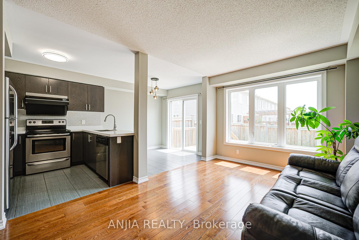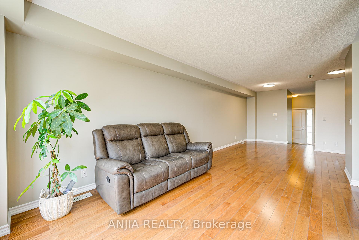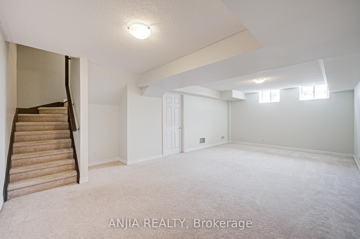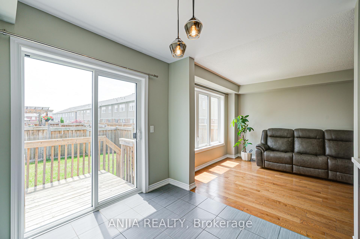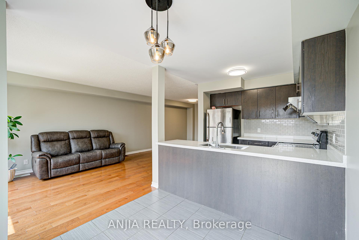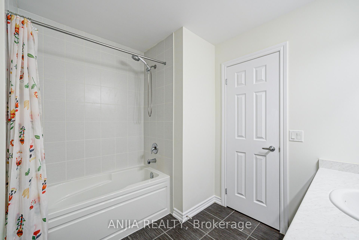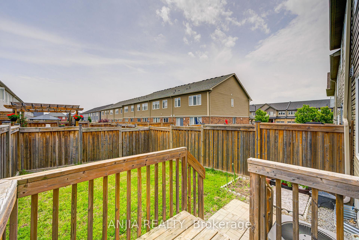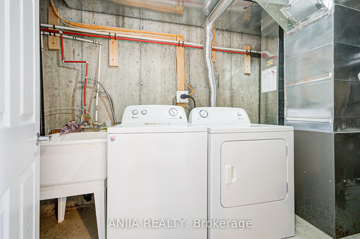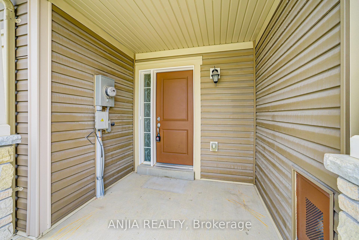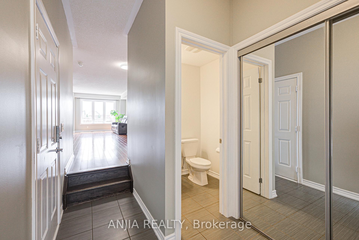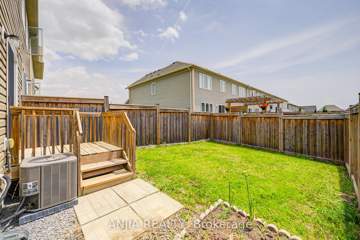$769,000
Available - For Sale
Listing ID: E12233917
101 Nearco Gate , Oshawa, L1L 0J3, Durham
| Stunning Freehold Townhouse (No POTL) In Family Friendly Windfield Community of Oshawa. Stylish And Spacious Home Is The Perfect Blend Of Modern Comfort And Functionality. Featuring 3 Bedrooms, 3 Baths, Upgraded Light Fixtures and Fresh Painting. The main and second floor is accentuated by beautiful hardwood flooring throughout. The kitchen boasts stainless steel appliances, a ceramic backsplash, ample quartz countertop. Second floor features three good-sized bedrooms, spacious primary bedroom features a large walk-in closet and a 4-piece ensuite bath with a soaker tub and separate shower.Parks and Schools Are Just A Short Walk Away. Minutes To The Ontario Tech University, Durham College, Shopping, Dining, Public Transportation And More! Easy Access To The 401 And 407. Open House June 21 & 22 2-4pm. |
| Price | $769,000 |
| Taxes: | $5100.00 |
| Occupancy: | Owner |
| Address: | 101 Nearco Gate , Oshawa, L1L 0J3, Durham |
| Directions/Cross Streets: | Simcoe & Britannia |
| Rooms: | 7 |
| Rooms +: | 1 |
| Bedrooms: | 3 |
| Bedrooms +: | 0 |
| Family Room: | F |
| Basement: | Finished |
| Level/Floor | Room | Length(ft) | Width(ft) | Descriptions | |
| Room 1 | Main | Living Ro | 10.3 | 13.97 | Overlooks Backyard, Large Window, Combined w/Dining |
| Room 2 | Main | Dining Ro | 10.3 | 13.97 | Open Concept, Combined w/Living, Hardwood Floor |
| Room 3 | Main | Kitchen | 8.3 | 8.4 | Stainless Steel Appl, Tile Floor, Open Concept |
| Room 4 | Main | Breakfast | 8.3 | 8.4 | W/O To Yard, Sliding Doors, Tile Floor |
| Room 5 | Second | Primary B | 12.6 | 15.38 | 4 Pc Ensuite, Walk-In Closet(s), Overlooks Backyard |
| Room 6 | Second | Bedroom 2 | 9.18 | 13.58 | Double Closet, Vaulted Ceiling(s), Overlooks Frontyard |
| Room 7 | Second | Bedroom 3 | 9.58 | 12.6 | Double Closet, Overlooks Frontyard, Window |
| Room 8 | Basement | Recreatio | 50.51 | 27.55 | Above Grade Window, Broadloom |
| Washroom Type | No. of Pieces | Level |
| Washroom Type 1 | 2 | Main |
| Washroom Type 2 | 4 | Second |
| Washroom Type 3 | 0 | |
| Washroom Type 4 | 0 | |
| Washroom Type 5 | 0 |
| Total Area: | 0.00 |
| Approximatly Age: | 6-15 |
| Property Type: | Att/Row/Townhouse |
| Style: | 2-Storey |
| Exterior: | Brick, Vinyl Siding |
| Garage Type: | Built-In |
| (Parking/)Drive: | Private |
| Drive Parking Spaces: | 1 |
| Park #1 | |
| Parking Type: | Private |
| Park #2 | |
| Parking Type: | Private |
| Pool: | None |
| Approximatly Age: | 6-15 |
| Approximatly Square Footage: | 1500-2000 |
| Property Features: | Public Trans, Rec./Commun.Centre |
| CAC Included: | N |
| Water Included: | N |
| Cabel TV Included: | N |
| Common Elements Included: | N |
| Heat Included: | N |
| Parking Included: | N |
| Condo Tax Included: | N |
| Building Insurance Included: | N |
| Fireplace/Stove: | N |
| Heat Type: | Forced Air |
| Central Air Conditioning: | Central Air |
| Central Vac: | N |
| Laundry Level: | Syste |
| Ensuite Laundry: | F |
| Sewers: | Sewer |
$
%
Years
This calculator is for demonstration purposes only. Always consult a professional
financial advisor before making personal financial decisions.
| Although the information displayed is believed to be accurate, no warranties or representations are made of any kind. |
| ANJIA REALTY |
|
|

FARHANG RAFII
Sales Representative
Dir:
647-606-4145
Bus:
416-364-4776
Fax:
416-364-5556
| Virtual Tour | Book Showing | Email a Friend |
Jump To:
At a Glance:
| Type: | Freehold - Att/Row/Townhouse |
| Area: | Durham |
| Municipality: | Oshawa |
| Neighbourhood: | Windfields |
| Style: | 2-Storey |
| Approximate Age: | 6-15 |
| Tax: | $5,100 |
| Beds: | 3 |
| Baths: | 3 |
| Fireplace: | N |
| Pool: | None |
Locatin Map:
Payment Calculator:

