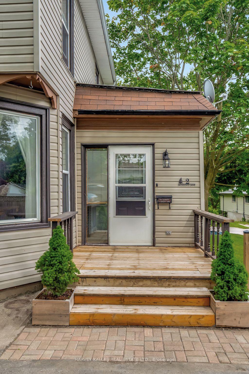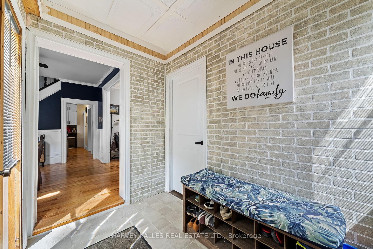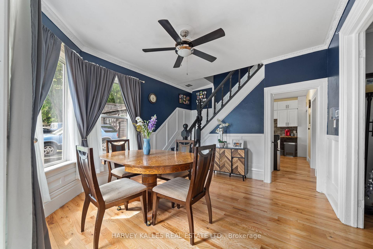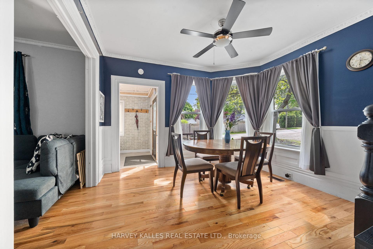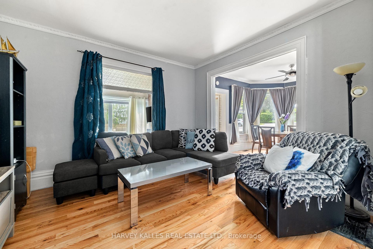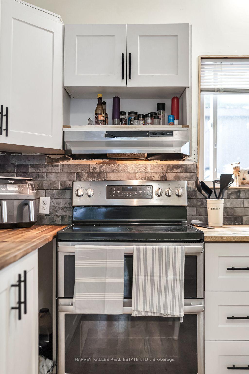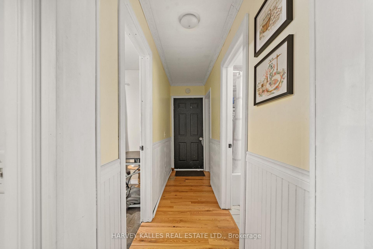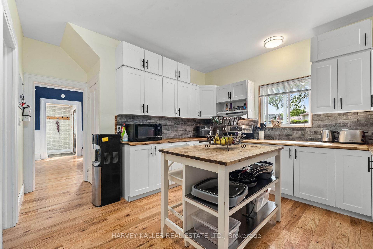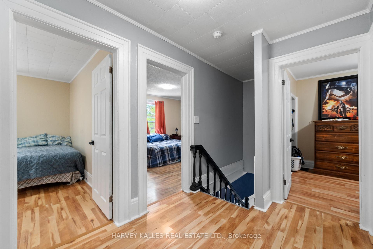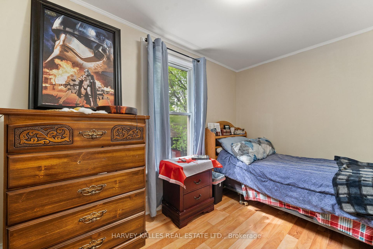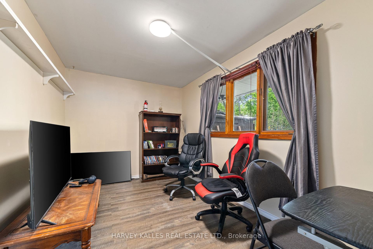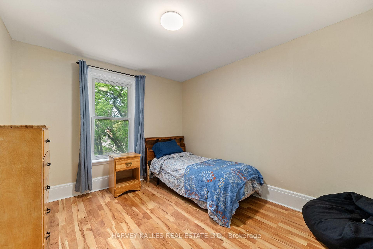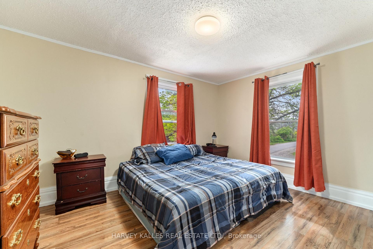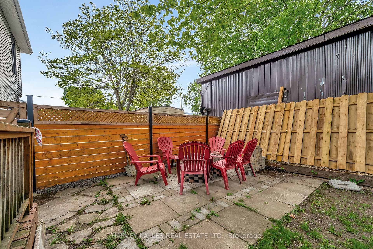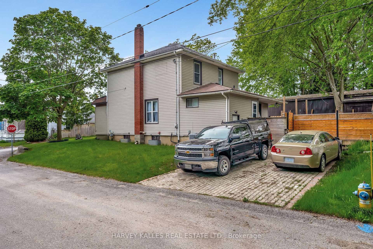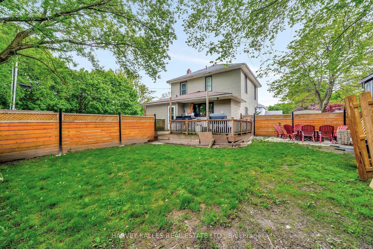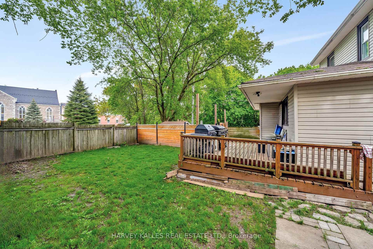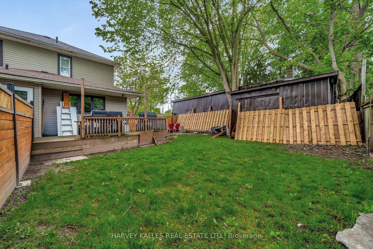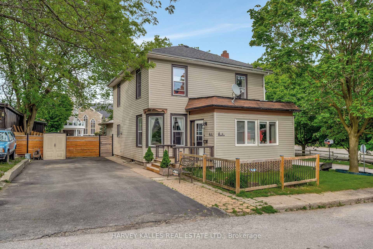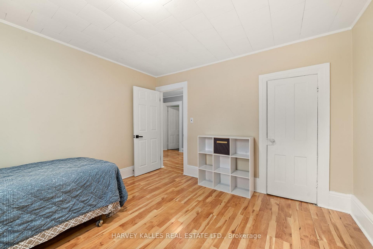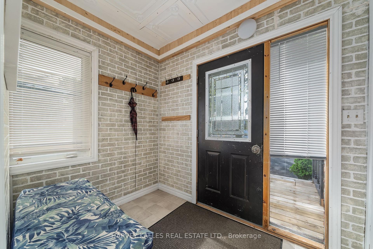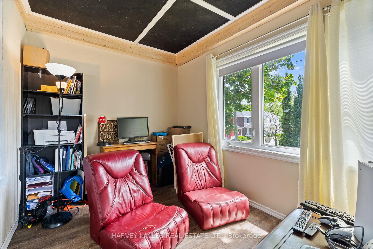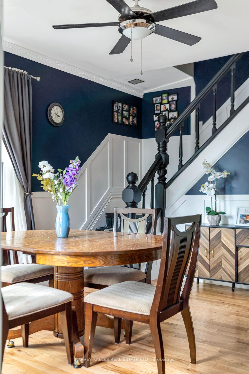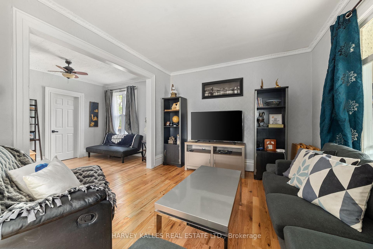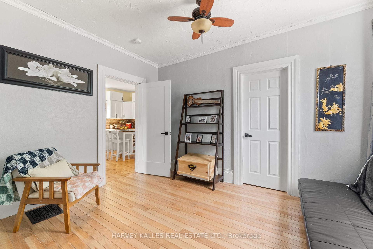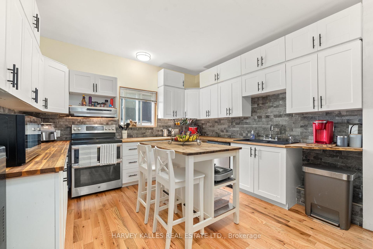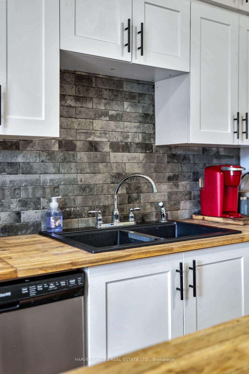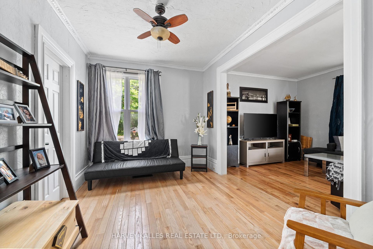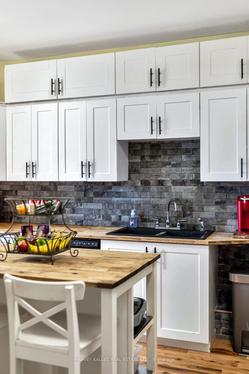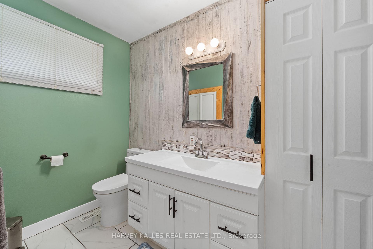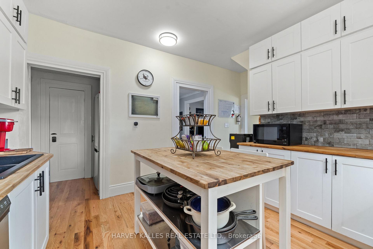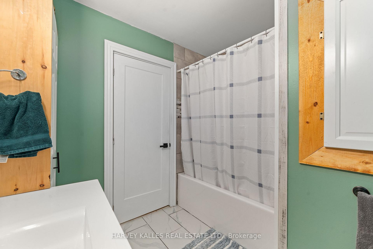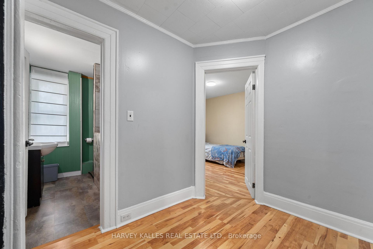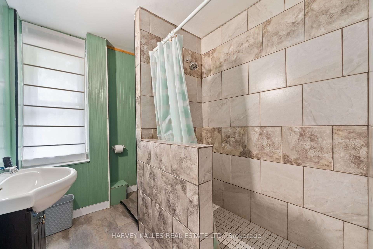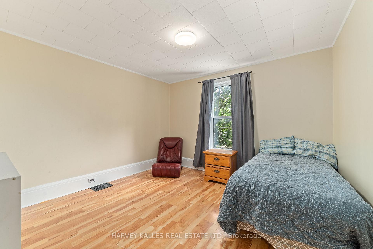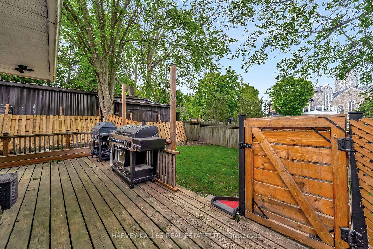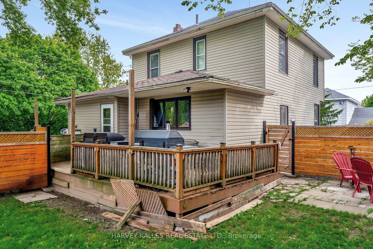$625,000
Available - For Sale
Listing ID: X12189665
2 Jacksons Lane , Prince Edward County, K0K 2T0, Prince Edward Co
| Nestled on a peaceful side street in the heart of Picton, this inviting two-storey home blends charm with convenience, all just a short stroll from the vibrant shops and restaurants of Main Street. Step inside through the welcoming front entrance and you'll find a foyer with an adjoining office, perfect for a work-from-home option. The main floor showcases wonderful character details, including tall ceilings, deep baseboards, original mouldings, and sun-filled windows that bring warmth and light into the rooms. The thoughtfully updated kitchen is a true showpiece, seamlessly connecting to a central dining room ideal for gatherings with family and friends. A cozy living room and an additional sitting room offer multiple spaces to relax or entertain, while a full bath, walk-in pantry, and a family room add to the home's functionality and flow. Upstairs, you'll discover four generously sized bedrooms and a full bathroom. The basement provides a small den area, laundry, and plenty of storage and workshop space. Outside, the fully fenced backyard (fencing installation nearing completion) provides a private haven for kids and pets, with a handy side shed for storage and a secondary block-paved driveway for added convenience. Whether you're looking for a family-friendly layout or a property to put down roots, this home offers the perfect balance of charm, space, and location. |
| Price | $625,000 |
| Taxes: | $2636.61 |
| Assessment Year: | 2024 |
| Occupancy: | Owner |
| Address: | 2 Jacksons Lane , Prince Edward County, K0K 2T0, Prince Edward Co |
| Acreage: | < .50 |
| Directions/Cross Streets: | Jacksons Lane & Burns Ave |
| Rooms: | 14 |
| Bedrooms: | 4 |
| Bedrooms +: | 0 |
| Family Room: | T |
| Basement: | Full, Partially Fi |
| Level/Floor | Room | Length(ft) | Width(ft) | Descriptions | |
| Room 1 | Main | Foyer | 8.5 | 5.64 | |
| Room 2 | Main | Office | 8.5 | 8.5 | |
| Room 3 | Main | Dining Ro | 12 | 12.14 | |
| Room 4 | Main | Living Ro | 11.22 | 13.09 | |
| Room 5 | Main | Family Ro | 9.35 | 13.09 | |
| Room 6 | Main | Kitchen | 12.1 | 12.14 | |
| Room 7 | Main | Pantry | 6.07 | 8.53 | |
| Room 8 | Main | Sitting | 8.69 | 12.96 | |
| Room 9 | Main | Bathroom | 8.07 | 8.53 | 4 Pc Bath |
| Room 10 | Second | Primary B | 11.58 | 13.55 | |
| Room 11 | Second | Bedroom | 11.58 | 11.71 | |
| Room 12 | Second | Bedroom | 11.41 | 9.97 | |
| Room 13 | Second | Bedroom | 11.91 | 7.81 | |
| Room 14 | Second | Bathroom | 8.33 | 6.99 | 3 Pc Bath |
| Room 15 | Basement | Den | 14.1 | 10.14 |
| Washroom Type | No. of Pieces | Level |
| Washroom Type 1 | 4 | Main |
| Washroom Type 2 | 3 | Second |
| Washroom Type 3 | 0 | |
| Washroom Type 4 | 0 | |
| Washroom Type 5 | 0 |
| Total Area: | 0.00 |
| Approximatly Age: | 100+ |
| Property Type: | Detached |
| Style: | 2-Storey |
| Exterior: | Vinyl Siding |
| Garage Type: | None |
| (Parking/)Drive: | Private, P |
| Drive Parking Spaces: | 4 |
| Park #1 | |
| Parking Type: | Private, P |
| Park #2 | |
| Parking Type: | Private |
| Park #3 | |
| Parking Type: | Private Do |
| Pool: | None |
| Other Structures: | Shed |
| Approximatly Age: | 100+ |
| Approximatly Square Footage: | 1500-2000 |
| Property Features: | Cul de Sac/D, Fenced Yard |
| CAC Included: | N |
| Water Included: | N |
| Cabel TV Included: | N |
| Common Elements Included: | N |
| Heat Included: | N |
| Parking Included: | N |
| Condo Tax Included: | N |
| Building Insurance Included: | N |
| Fireplace/Stove: | N |
| Heat Type: | Forced Air |
| Central Air Conditioning: | Central Air |
| Central Vac: | N |
| Laundry Level: | Syste |
| Ensuite Laundry: | F |
| Sewers: | Sewer |
$
%
Years
This calculator is for demonstration purposes only. Always consult a professional
financial advisor before making personal financial decisions.
| Although the information displayed is believed to be accurate, no warranties or representations are made of any kind. |
| HARVEY KALLES REAL ESTATE LTD. |
|
|

FARHANG RAFII
Sales Representative
Dir:
647-606-4145
Bus:
416-364-4776
Fax:
416-364-5556
| Book Showing | Email a Friend |
Jump To:
At a Glance:
| Type: | Freehold - Detached |
| Area: | Prince Edward County |
| Municipality: | Prince Edward County |
| Neighbourhood: | Picton Ward |
| Style: | 2-Storey |
| Approximate Age: | 100+ |
| Tax: | $2,636.61 |
| Beds: | 4 |
| Baths: | 2 |
| Fireplace: | N |
| Pool: | None |
Locatin Map:
Payment Calculator:

