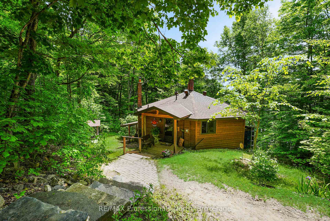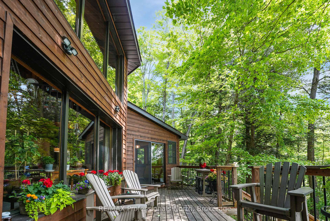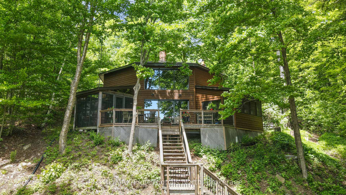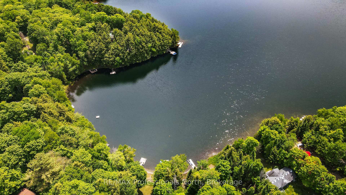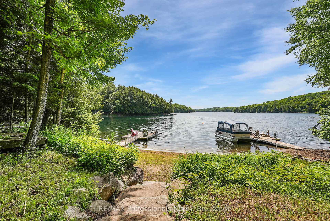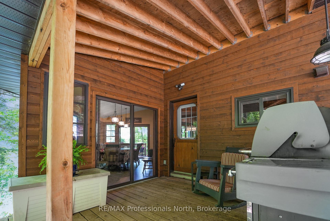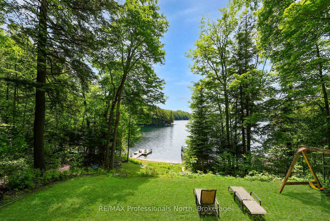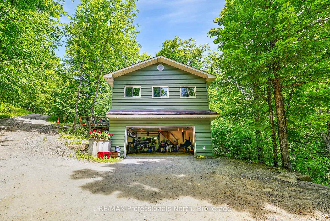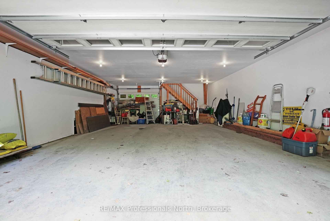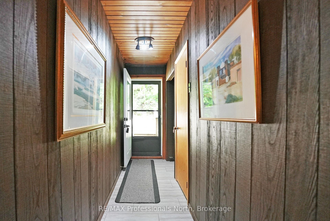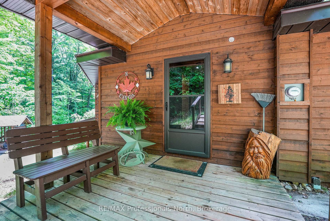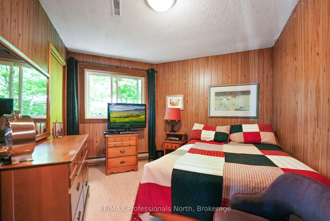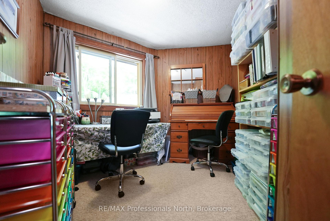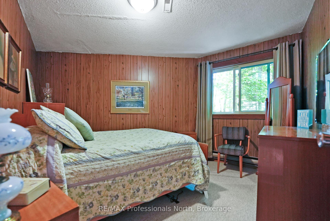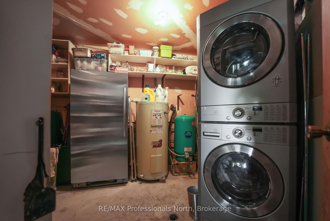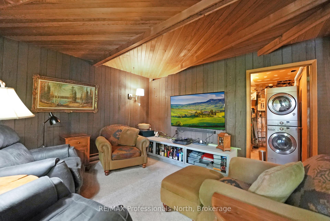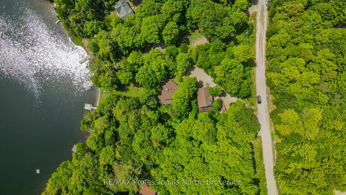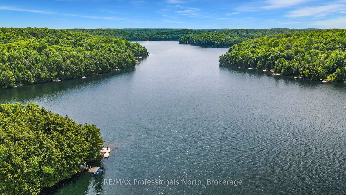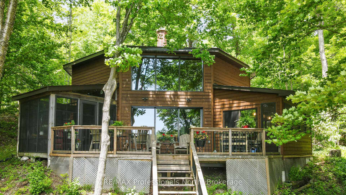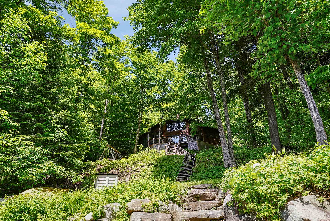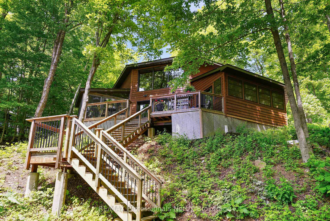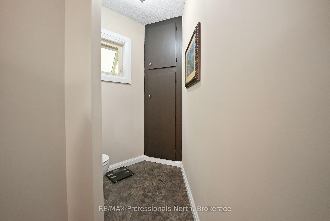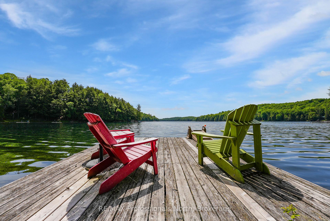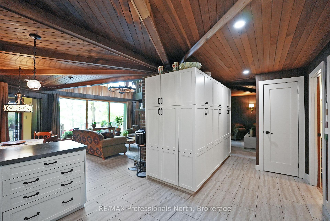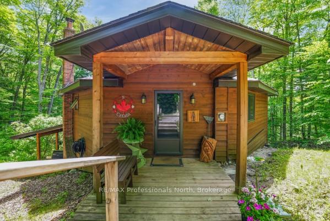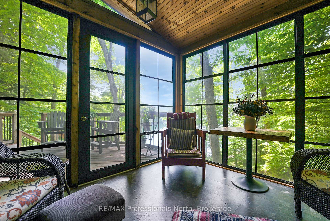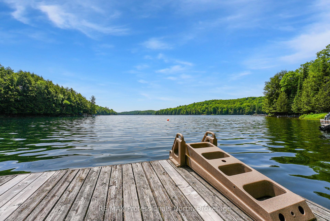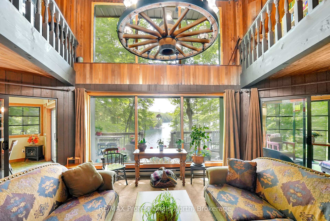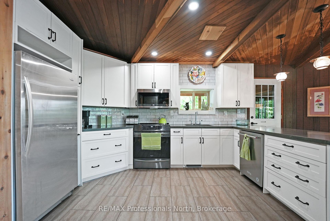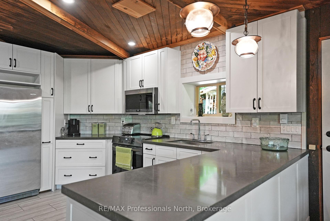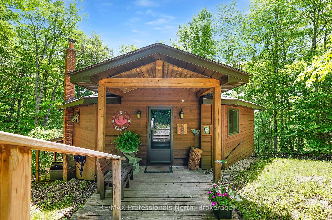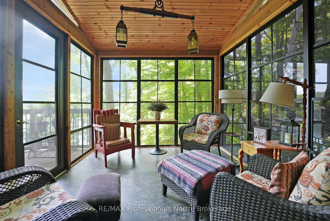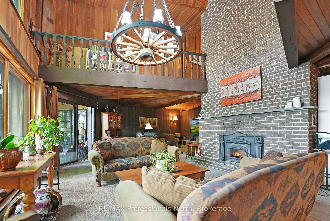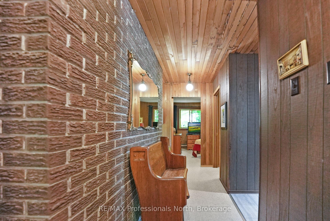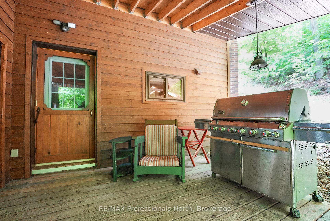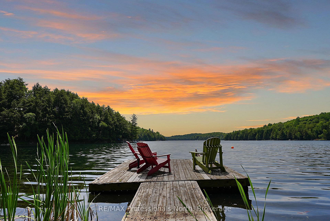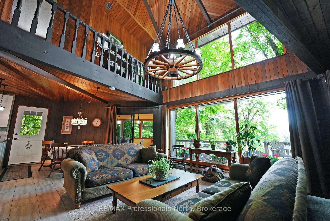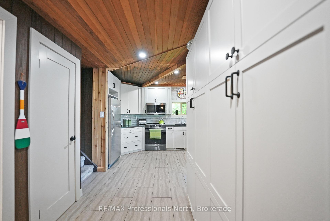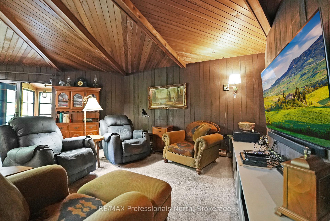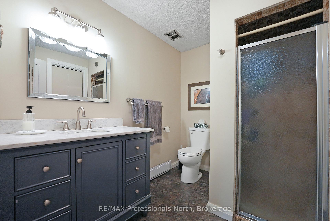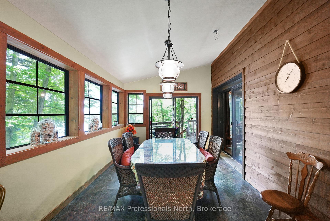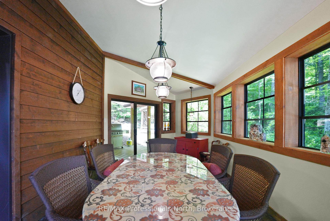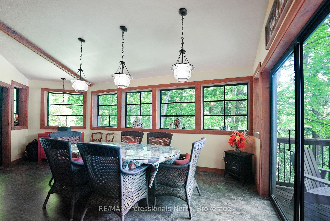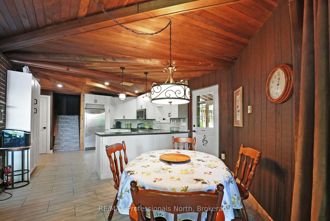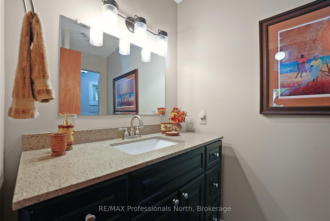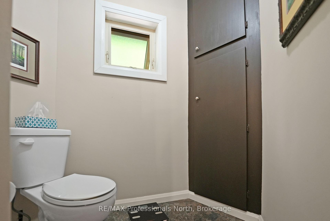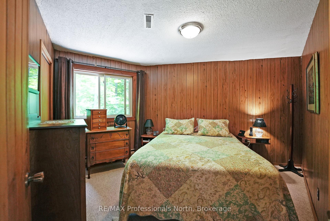$999,999
Available - For Sale
Listing ID: X12236642
1511 Wenona Lake Road , Dysart et al, K0M 1S0, Haliburton
| Year-Round Retreat on Pristine Wenona Lake Architecturally Unique 5-Bedroom Home. Lakeside escape on the crystal-clear shores of Wenona Lake. This architecturally unique, octagon-shaped home offers year-round comfort, stunning lake views, and the peaceful privacy of cottage country living. Perfectly positioned with southern exposure on a clean, sandy shoreline, this property is ideal for both family retreats and full-time residence.Inside, the home boasts five bedrooms and a full bathroom on the upper level, making it ideal for hosting family and guests. The main floor is bright and open, centered around a striking cathedral-ceiling living room with a full-height brick fireplace that brings warmth and character to the space. The newly renovated kitchen (2021) features stylish cabinetry and modern finishes, flowing into a dining area perfect for shared meals and gatherings. A cozy family room, second bathroom, and laundry room add to the functionality of the home, while two beautiful sunrooms offer year-round enjoyment and seamless indoor-outdoor living.The lot itself is flat and has a sandy, swimmable shoreline and spectacular southern views across the whole lake. A protected, vacant lot next door ensures permanent privacy and enhances the peaceful, natural setting. A large detached garage offers endless potential with space above that could be transformed into a guest suite, studio, or additional storage. Located on a municipally maintained year-round road, the property provides easy access in all seasons and is just a short drive from the village of Haliburton.With numerous upgrades completed over the last decade, this unique lakefront home offers the perfect blend of character, functionality, and investment in your quality of life. Whether youre looking for a four-season getaway or a permanent residence, this Wenona Lake gem delivers comfort, beauty, and timeless appeal. |
| Price | $999,999 |
| Taxes: | $3793.00 |
| Assessment Year: | 2024 |
| Occupancy: | Owner |
| Address: | 1511 Wenona Lake Road , Dysart et al, K0M 1S0, Haliburton |
| Directions/Cross Streets: | Highway 118 |
| Rooms: | 14 |
| Bedrooms: | 5 |
| Bedrooms +: | 0 |
| Family Room: | T |
| Basement: | None |
| Level/Floor | Room | Length(ft) | Width(ft) | Descriptions | |
| Room 1 | Second | Foyer | 2.98 | 12 | |
| Room 2 | Second | Bathroom | 4 | 12 | 2 Pc Bath |
| Room 3 | Second | Bedroom | 10 | 10 | |
| Room 4 | Second | Bedroom 2 | 10 | 8.99 | |
| Room 5 | Second | Bedroom 3 | 10 | 8 | |
| Room 6 | Second | Bedroom 4 | 10 | 10 | |
| Room 7 | Second | Bedroom 5 | 10 | 6.1 | Combined w/Office |
| Room 8 | Lower | Bathroom | 8 | 6.69 | 3 Pc Bath |
| Room 9 | Lower | Kitchen | 12.5 | 12.5 | |
| Room 10 | Lower | Dining Ro | 12.99 | 10.99 | |
| Room 11 | Lower | Sunroom | 10.89 | 18.4 | |
| Room 12 | Lower | Living Ro | 13.71 | 14.1 | Cathedral Ceiling(s) |
| Room 13 | Lower | Family Ro | 21.58 | 12.99 | |
| Room 14 | Lower | Sunroom | 11.28 | 11.61 | |
| Room 15 |
| Washroom Type | No. of Pieces | Level |
| Washroom Type 1 | 2 | Second |
| Washroom Type 2 | 3 | Lower |
| Washroom Type 3 | 0 | |
| Washroom Type 4 | 0 | |
| Washroom Type 5 | 0 |
| Total Area: | 0.00 |
| Property Type: | Detached |
| Style: | 2-Storey |
| Exterior: | Wood |
| Garage Type: | Detached |
| Drive Parking Spaces: | 5 |
| Pool: | None |
| Approximatly Square Footage: | 1100-1500 |
| Property Features: | Waterfront, Wooded/Treed |
| CAC Included: | N |
| Water Included: | N |
| Cabel TV Included: | N |
| Common Elements Included: | N |
| Heat Included: | N |
| Parking Included: | N |
| Condo Tax Included: | N |
| Building Insurance Included: | N |
| Fireplace/Stove: | Y |
| Heat Type: | Radiant |
| Central Air Conditioning: | None |
| Central Vac: | N |
| Laundry Level: | Syste |
| Ensuite Laundry: | F |
| Sewers: | Septic |
| Water: | Drilled W |
| Water Supply Types: | Drilled Well |
| Utilities-Hydro: | Y |
$
%
Years
This calculator is for demonstration purposes only. Always consult a professional
financial advisor before making personal financial decisions.
| Although the information displayed is believed to be accurate, no warranties or representations are made of any kind. |
| RE/MAX Professionals North |
|
|

FARHANG RAFII
Sales Representative
Dir:
647-606-4145
Bus:
416-364-4776
Fax:
416-364-5556
| Book Showing | Email a Friend |
Jump To:
At a Glance:
| Type: | Freehold - Detached |
| Area: | Haliburton |
| Municipality: | Dysart et al |
| Neighbourhood: | Dudley |
| Style: | 2-Storey |
| Tax: | $3,793 |
| Beds: | 5 |
| Baths: | 2 |
| Fireplace: | Y |
| Pool: | None |
Locatin Map:
Payment Calculator:

