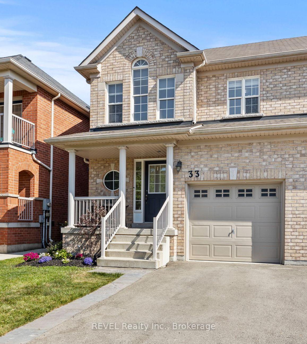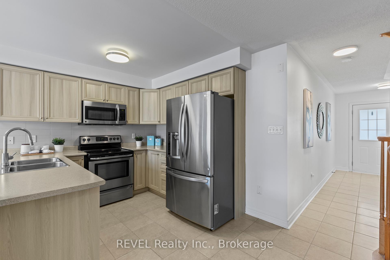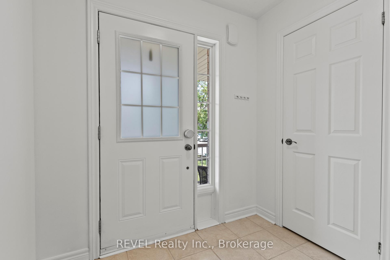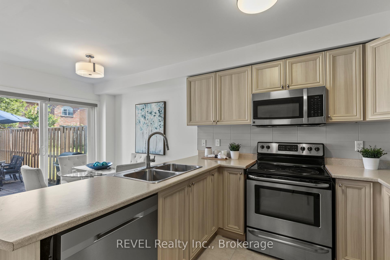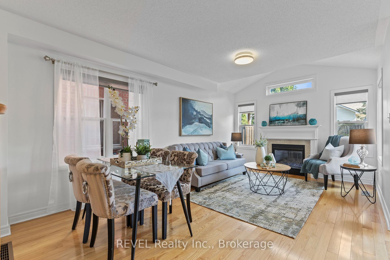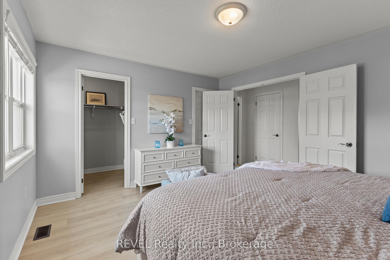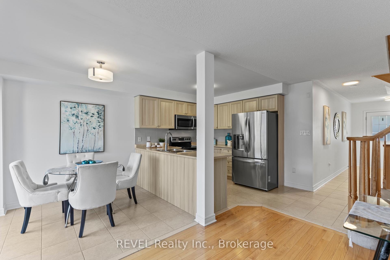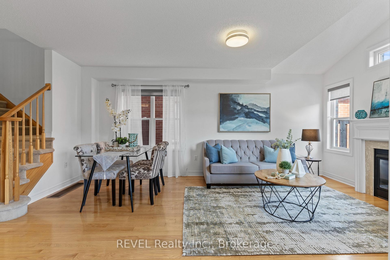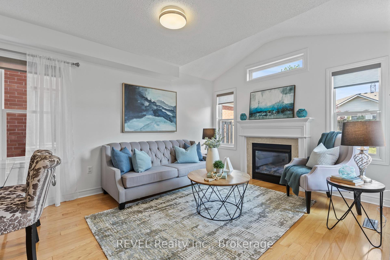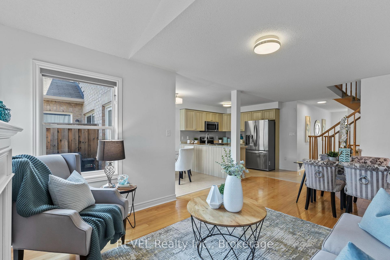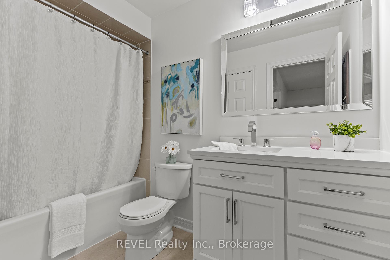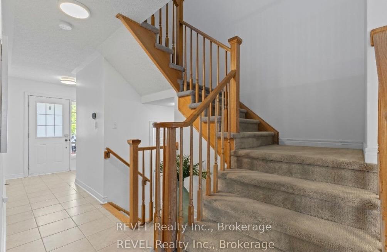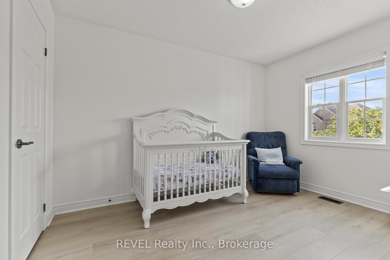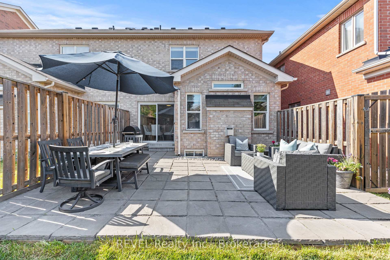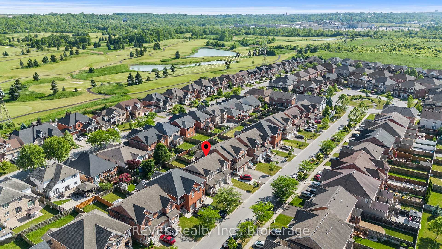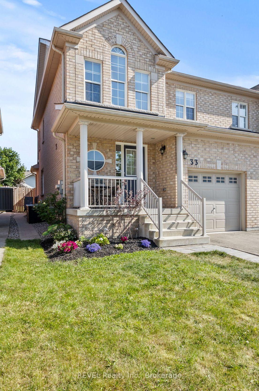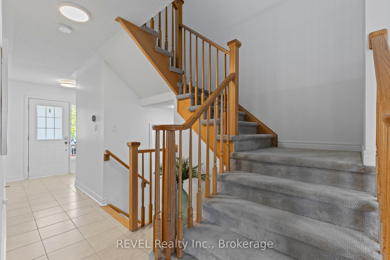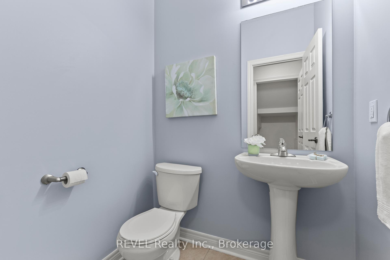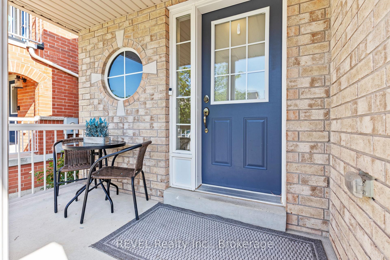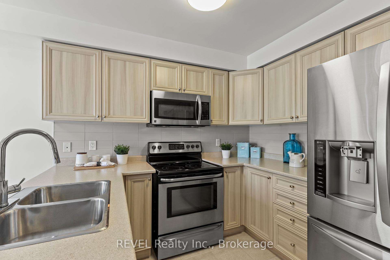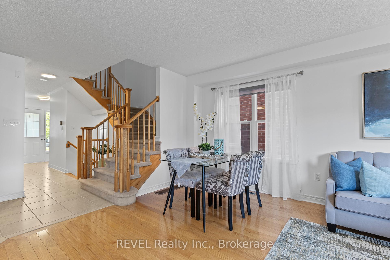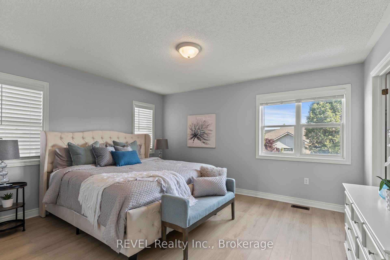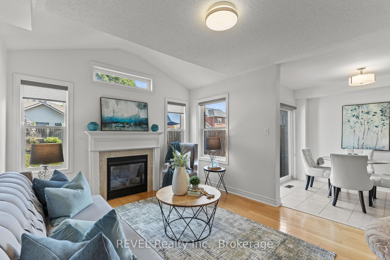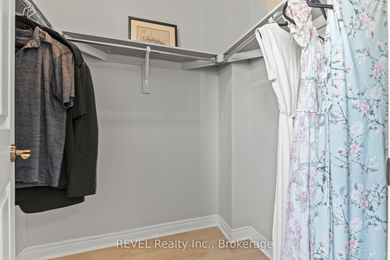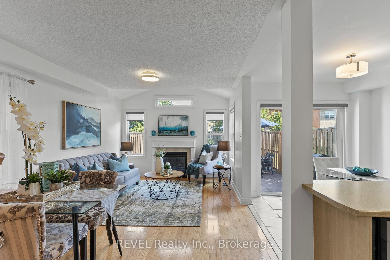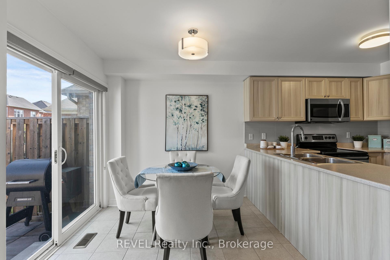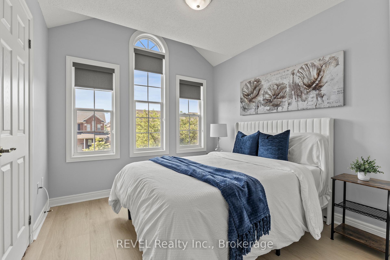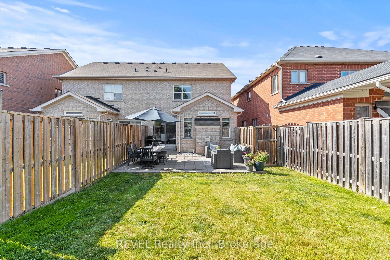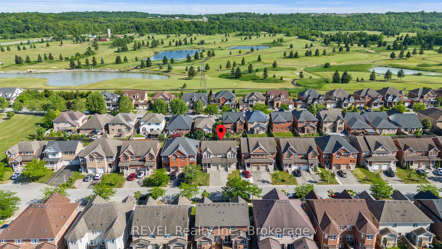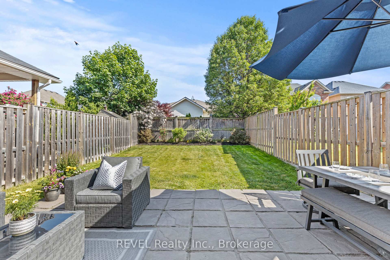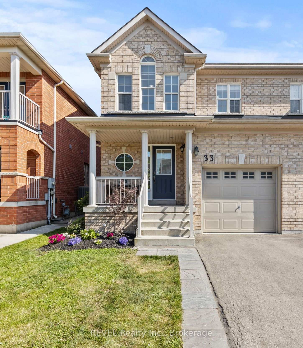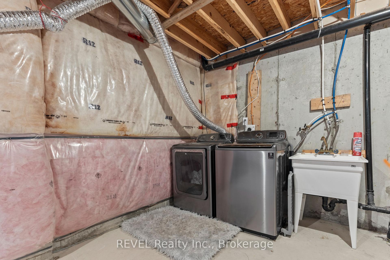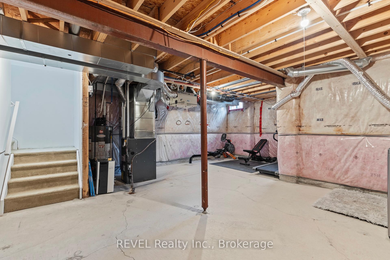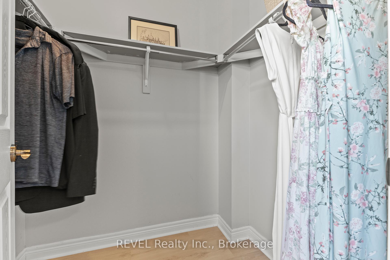$624,900
Available - For Sale
Listing ID: X12228306
33 Haynes Cour , Niagara-on-the-Lake, L0S 1J0, Niagara
| Welcome to 33 Haynes Court! This bright and well-kept 3-bedroom, 1.5-bath semi-detached home is ideally located in a family-friendly neighbourhood near Niagara-on-the-Green Golf Course, Niagara Outlet Mall, White Oaks Resort & Spa, Niagara College and WoodEnd Conservation Area. Enjoy a functional layout with a cozy living space, an eat-in kitchen, and a private backyard perfect for relaxing or entertaining. A wonderful opportunity to live close to shopping, dining, wineries, recreation trails, steps away from playground and quick highway access in beautiful Niagara-on- the lake.Whether your a first-time buyer, downsizer, or investor, this is a wonderful opportunity to own in a prime Niagara-on-the-Lake community. |
| Price | $624,900 |
| Taxes: | $3350.91 |
| Assessment Year: | 2024 |
| Occupancy: | Vacant |
| Address: | 33 Haynes Cour , Niagara-on-the-Lake, L0S 1J0, Niagara |
| Directions/Cross Streets: | Glendale-Griffiths Gate-Wright Cres. |
| Rooms: | 8 |
| Bedrooms: | 3 |
| Bedrooms +: | 0 |
| Family Room: | F |
| Basement: | Unfinished |
| Level/Floor | Room | Length(ft) | Width(ft) | Descriptions | |
| Room 1 | Main | Living Ro | 12 | 10.92 | Gas Fireplace, Hardwood Floor |
| Room 2 | Main | Dining Ro | 12.66 | 11.25 | Hardwood Floor |
| Room 3 | Main | Breakfast | 7.9 | 8.23 | Eat-in Kitchen, Overlook Patio, W/O To Patio |
| Room 4 | Main | Kitchen | 8.59 | 8.23 | B/I Appliances, B/I Dishwasher, B/I Microwave |
| Room 5 | Main | Foyer | 16.33 | 6.92 | Closet |
| Room 6 | Second | Primary B | 14.33 | 12.07 | 3 Pc Ensuite, Walk-In Closet(s), Walk-In Bath |
| Room 7 | Second | Bedroom 2 | 11.84 | 9.68 | Closet |
| Room 8 | Second | Bedroom 3 | 10 | 9.58 | Large Window |
| Room 9 | Basement | Laundry | 7.9 | 8.23 |
| Washroom Type | No. of Pieces | Level |
| Washroom Type 1 | 2 | Ground |
| Washroom Type 2 | 3 | Second |
| Washroom Type 3 | 0 | |
| Washroom Type 4 | 0 | |
| Washroom Type 5 | 0 |
| Total Area: | 0.00 |
| Approximatly Age: | 6-15 |
| Property Type: | Semi-Detached |
| Style: | 2-Storey |
| Exterior: | Brick |
| Garage Type: | Attached |
| Drive Parking Spaces: | 2 |
| Pool: | None |
| Approximatly Age: | 6-15 |
| Approximatly Square Footage: | 1100-1500 |
| Property Features: | Fenced Yard, Golf |
| CAC Included: | N |
| Water Included: | N |
| Cabel TV Included: | N |
| Common Elements Included: | N |
| Heat Included: | N |
| Parking Included: | N |
| Condo Tax Included: | N |
| Building Insurance Included: | N |
| Fireplace/Stove: | Y |
| Heat Type: | Forced Air |
| Central Air Conditioning: | Central Air |
| Central Vac: | N |
| Laundry Level: | Syste |
| Ensuite Laundry: | F |
| Sewers: | Sewer |
| Utilities-Cable: | Y |
| Utilities-Hydro: | Y |
$
%
Years
This calculator is for demonstration purposes only. Always consult a professional
financial advisor before making personal financial decisions.
| Although the information displayed is believed to be accurate, no warranties or representations are made of any kind. |
| REVEL Realty Inc., Brokerage |
|
|

FARHANG RAFII
Sales Representative
Dir:
647-606-4145
Bus:
416-364-4776
Fax:
416-364-5556
| Virtual Tour | Book Showing | Email a Friend |
Jump To:
At a Glance:
| Type: | Freehold - Semi-Detached |
| Area: | Niagara |
| Municipality: | Niagara-on-the-Lake |
| Neighbourhood: | 107 - Glendale |
| Style: | 2-Storey |
| Approximate Age: | 6-15 |
| Tax: | $3,350.91 |
| Beds: | 3 |
| Baths: | 2 |
| Fireplace: | Y |
| Pool: | None |
Locatin Map:
Payment Calculator:

