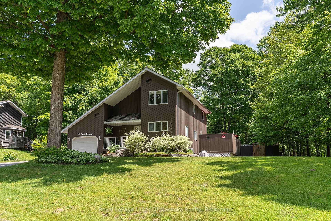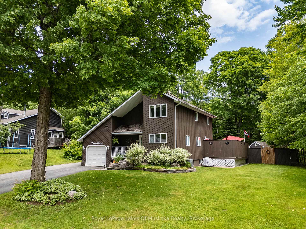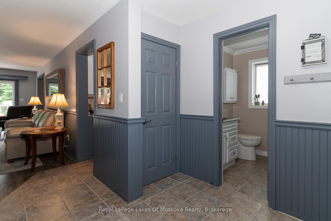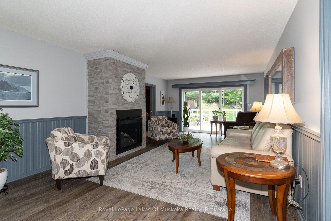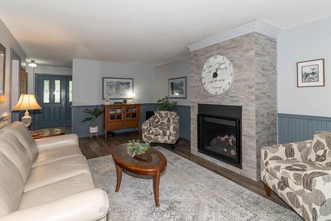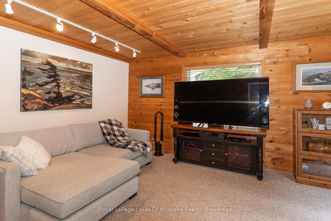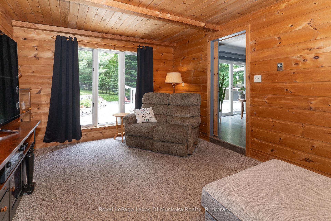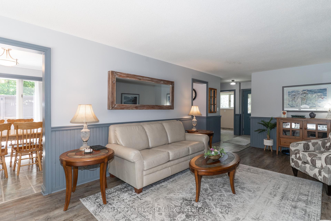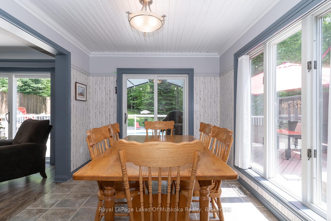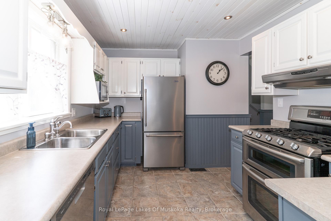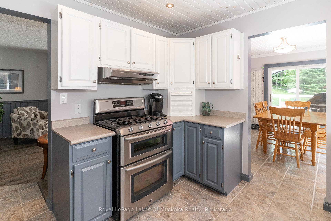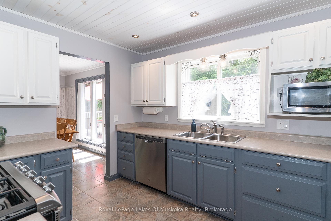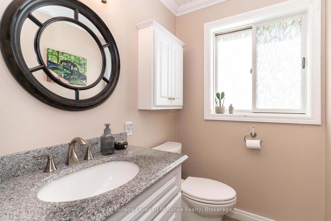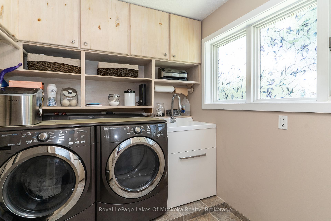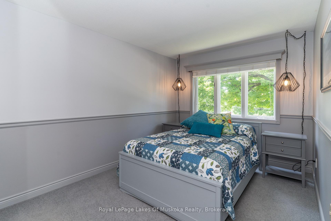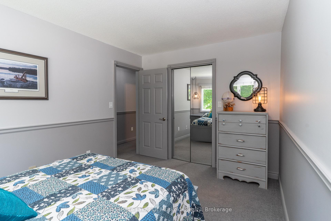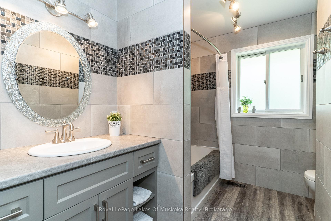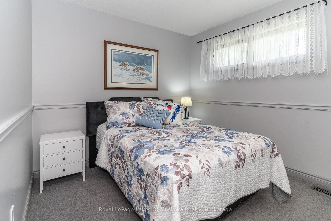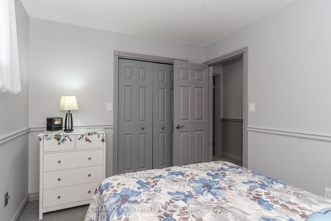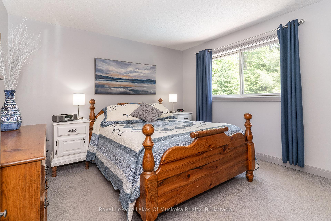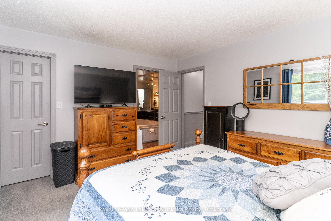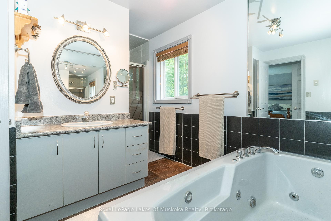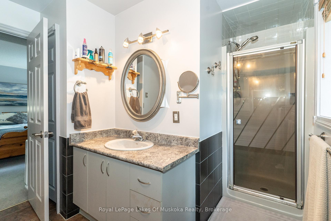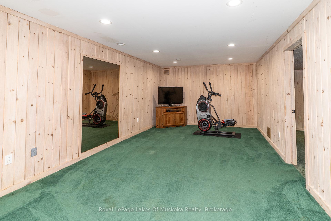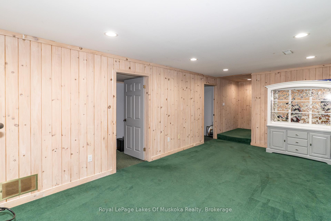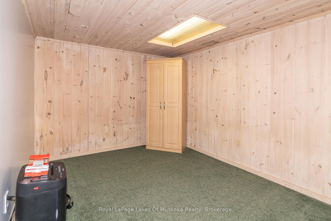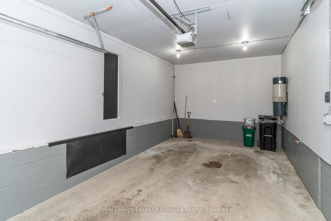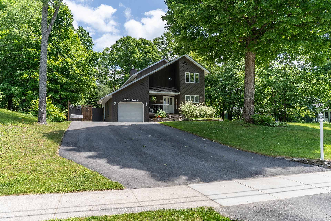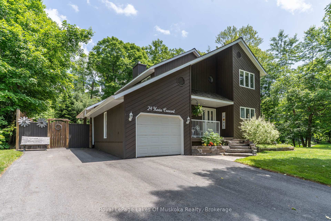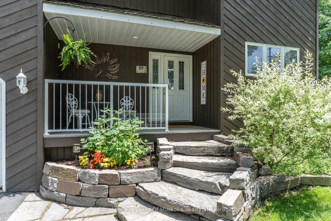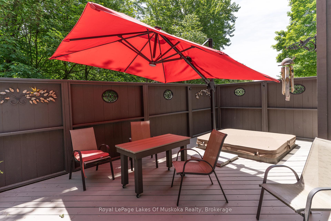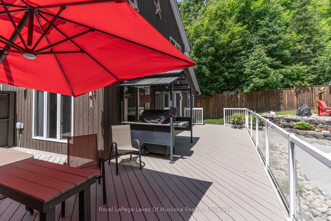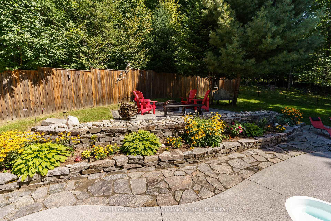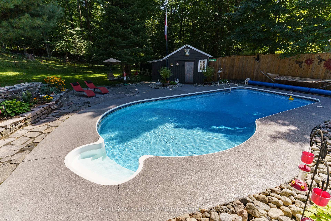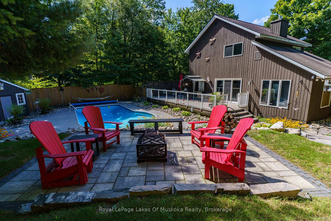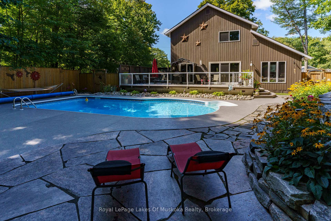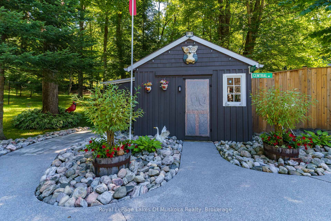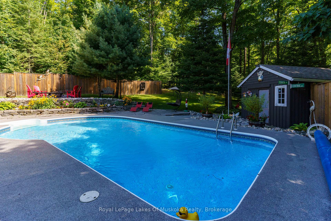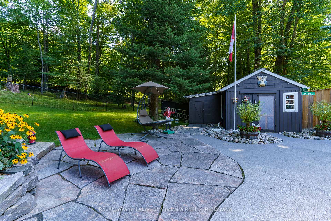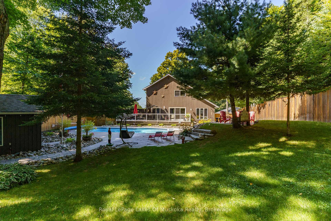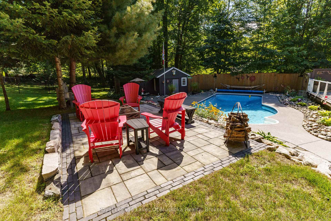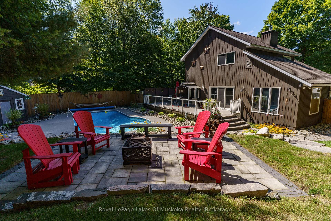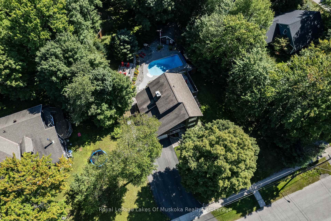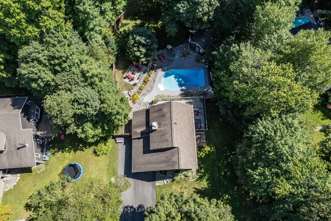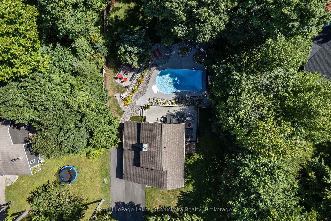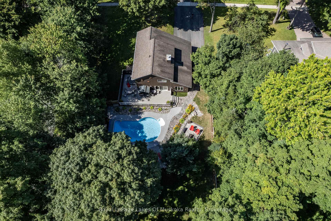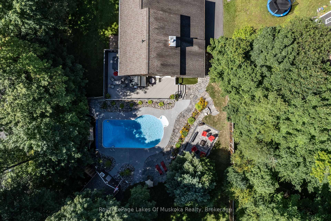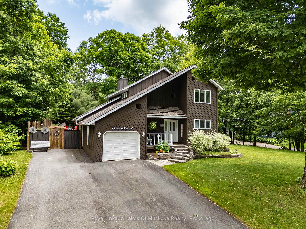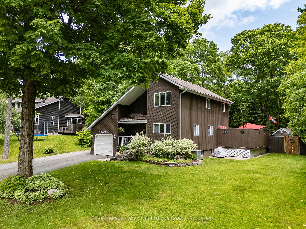$849,900
Available - For Sale
Listing ID: X12234739
24 Kevin Cres , Bracebridge, P1L 1A8, Muskoka
| Absolutely wonderful family home on a gorgeous landscaped lot with stunning backyard oasis in popular Meadow Heights subdivision located only minutes to the Sportsplex & downtown Bracebridge! Sitting on a 0.60 acre lot with large mature trees & "park like" setting this well maintained home shows pride of ownership, offering a traditional 2 story design with many wonderful features throughout including; granite landscaped steps & garden to a covered veranda into a level entrance foyer, main floor laundry room, 2pc bath, attached single garage w/inside access, living room w/gas fireplace insert, separate den/family outlined in pine, formal dining room, kitchen w/ample cupboard space & stainless appliances w/gas stove, 2 walkouts out to a wrap around deck overlooking the incredible private backyard with your own inground pool, hot tub, custom hardscaping & ample areas to enjoy! 2nd floor features 3 bedrooms, a renovated 4pc bathroom & primary bedroom w/4pc En-suite & walk-in closet. Full basement has a finished Rec room, separate office, storage room & utility room. New High Efficiency gas furnace 2025, central air conditioning, central vac, inground sprinkler system & much more. Flexible closing available. |
| Price | $849,900 |
| Taxes: | $4091.40 |
| Assessment Year: | 2024 |
| Occupancy: | Owner |
| Address: | 24 Kevin Cres , Bracebridge, P1L 1A8, Muskoka |
| Acreage: | .50-1.99 |
| Directions/Cross Streets: | Meadow Heights Dr and Kevin Cres. |
| Rooms: | 15 |
| Bedrooms: | 3 |
| Bedrooms +: | 0 |
| Family Room: | T |
| Basement: | Full, Partially Fi |
| Level/Floor | Room | Length(ft) | Width(ft) | Descriptions | |
| Room 1 | Main | Living Ro | 24.6 | 12.69 | |
| Room 2 | Main | Den | 15.12 | 10.99 | |
| Room 3 | Main | Dining Ro | 11.28 | 8.99 | |
| Room 4 | Main | Kitchen | 11.45 | 8.95 | |
| Room 5 | Main | Bathroom | 5.61 | 4.23 | 2 Pc Bath |
| Room 6 | Main | Laundry | 8.92 | 7.18 | |
| Room 7 | Second | Primary B | 12.86 | 11.32 | |
| Room 8 | Second | Bathroom | 9.02 | 8.1 | 4 Pc Ensuite |
| Room 9 | Second | Bedroom 2 | 13.68 | 8.99 | |
| Room 10 | Second | Bedroom 3 | 10.23 | 8.99 | |
| Room 11 | Second | Bathroom | 8.89 | 5.31 | 4 Pc Bath |
| Room 12 | Basement | Recreatio | 23.52 | 11.55 | |
| Room 13 | Basement | Office | 10.76 | 8.59 | |
| Room 14 | Basement | Other | 10.14 | 8.79 | |
| Room 15 | Basement | Utility R | 8.59 | 7.64 |
| Washroom Type | No. of Pieces | Level |
| Washroom Type 1 | 2 | Main |
| Washroom Type 2 | 4 | Second |
| Washroom Type 3 | 4 | Second |
| Washroom Type 4 | 0 | |
| Washroom Type 5 | 0 |
| Total Area: | 0.00 |
| Approximatly Age: | 31-50 |
| Property Type: | Detached |
| Style: | 2-Storey |
| Exterior: | Wood |
| Garage Type: | Attached |
| Drive Parking Spaces: | 3 |
| Pool: | Indoor, |
| Other Structures: | Garden Shed |
| Approximatly Age: | 31-50 |
| Approximatly Square Footage: | 1500-2000 |
| Property Features: | School Bus R, Level |
| CAC Included: | N |
| Water Included: | N |
| Cabel TV Included: | N |
| Common Elements Included: | N |
| Heat Included: | N |
| Parking Included: | N |
| Condo Tax Included: | N |
| Building Insurance Included: | N |
| Fireplace/Stove: | Y |
| Heat Type: | Forced Air |
| Central Air Conditioning: | Central Air |
| Central Vac: | Y |
| Laundry Level: | Syste |
| Ensuite Laundry: | F |
| Sewers: | Septic |
| Utilities-Cable: | Y |
| Utilities-Hydro: | Y |
$
%
Years
This calculator is for demonstration purposes only. Always consult a professional
financial advisor before making personal financial decisions.
| Although the information displayed is believed to be accurate, no warranties or representations are made of any kind. |
| Royal LePage Lakes Of Muskoka Realty |
|
|

FARHANG RAFII
Sales Representative
Dir:
647-606-4145
Bus:
416-364-4776
Fax:
416-364-5556
| Book Showing | Email a Friend |
Jump To:
At a Glance:
| Type: | Freehold - Detached |
| Area: | Muskoka |
| Municipality: | Bracebridge |
| Neighbourhood: | Monck (Bracebridge) |
| Style: | 2-Storey |
| Approximate Age: | 31-50 |
| Tax: | $4,091.4 |
| Beds: | 3 |
| Baths: | 3 |
| Fireplace: | Y |
| Pool: | Indoor, |
Locatin Map:
Payment Calculator:

