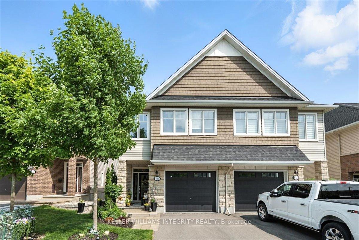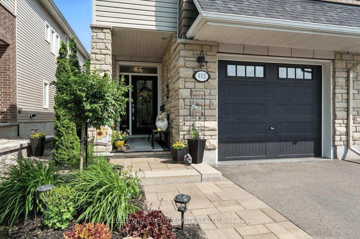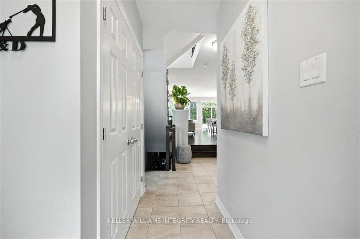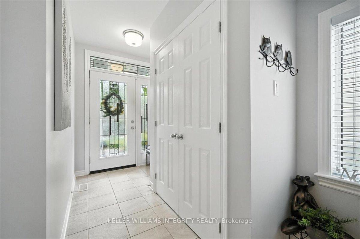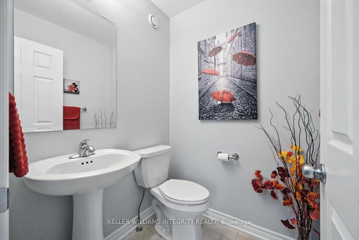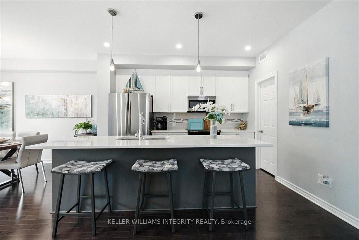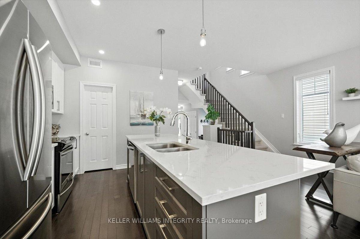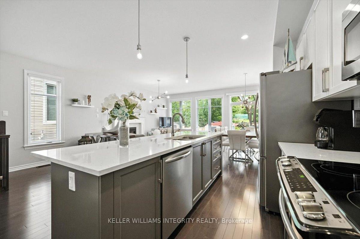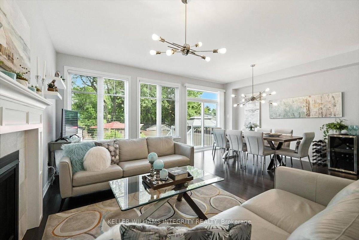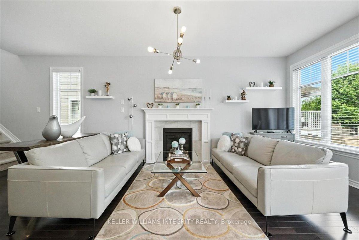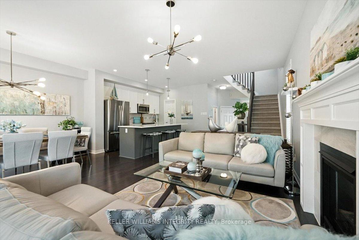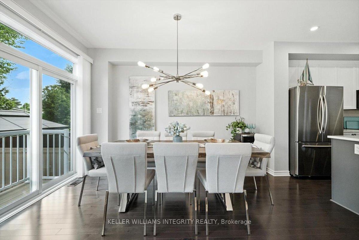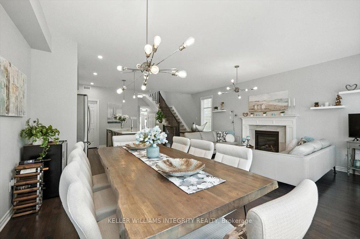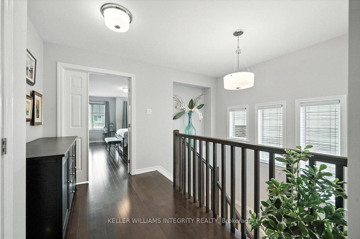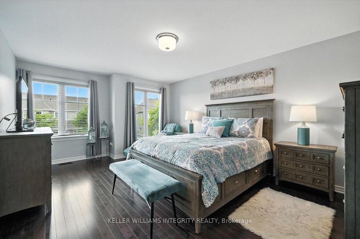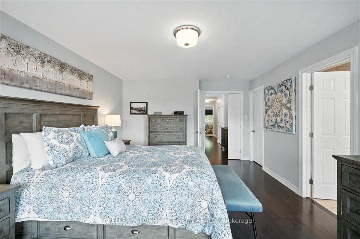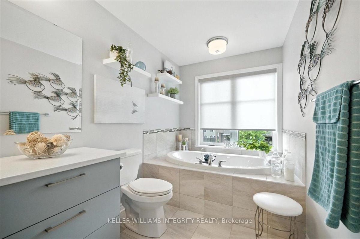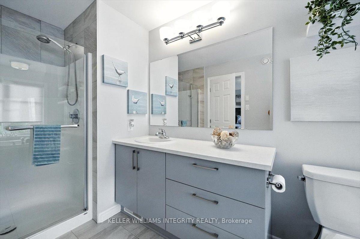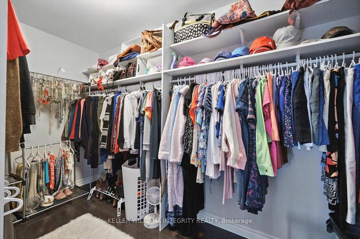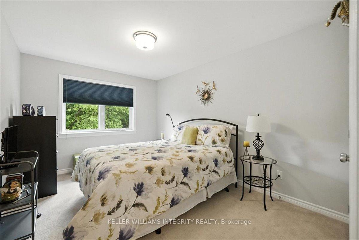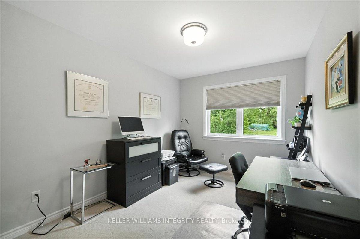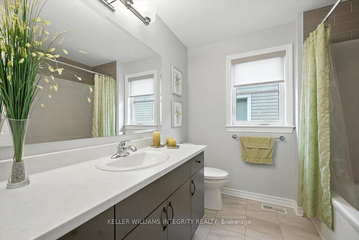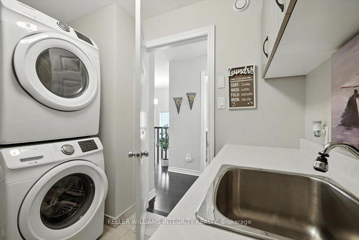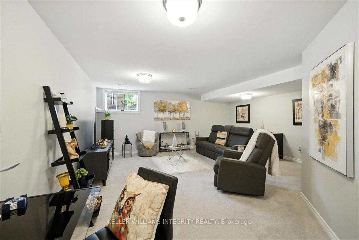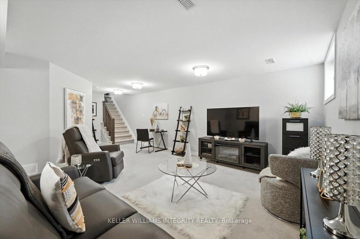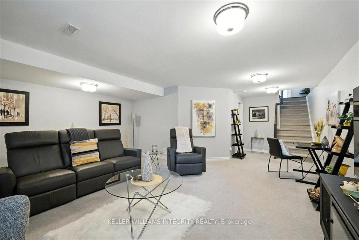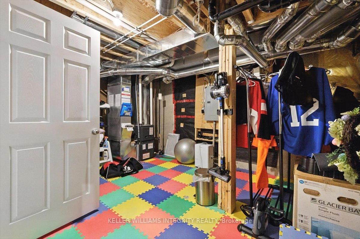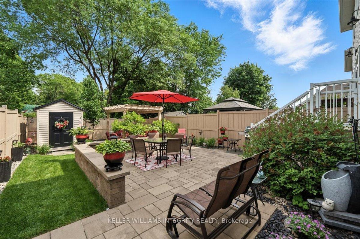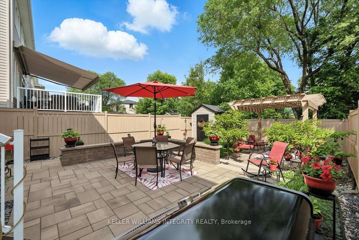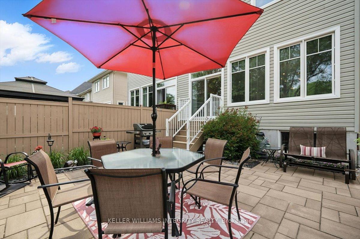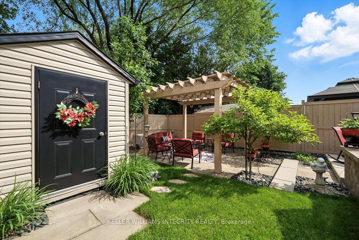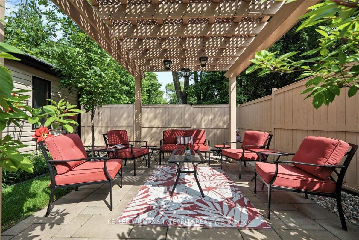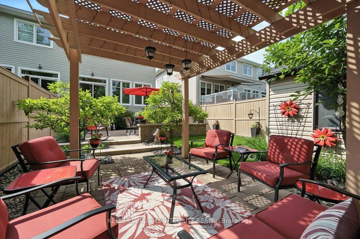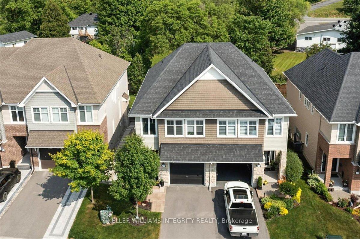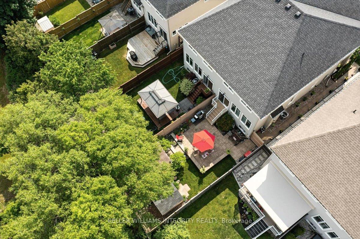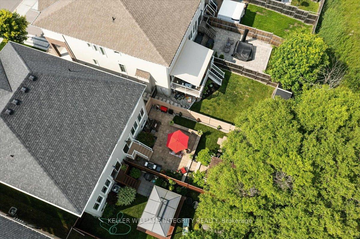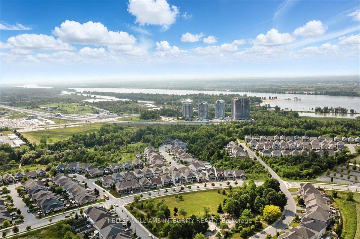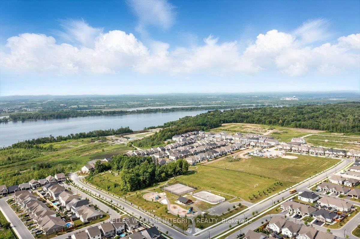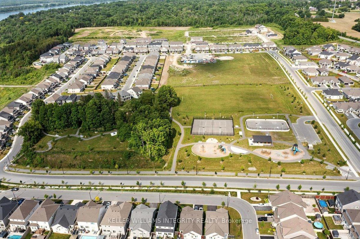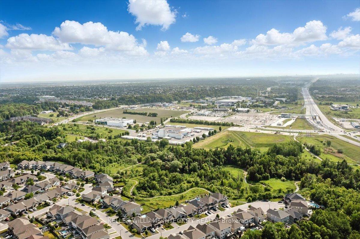$749,900
Available - For Sale
Listing ID: X12233399
653 Cartographe Stre , Orleans - Cumberland and Area, K4A 1B6, Ottawa
| Impeccably maintained semi-detached home with an exceptional backyard oasis! Welcome to 653 Cartographe, a move-in ready 3-bedroom, 3-bathroom Tamarack Folkstone model. Attractive curb appeal greets you as you arrive, with a driveway leading to a welcoming foyer featuring a spacious closet, inside access to the garage, and a convenient powder room. The main floor offers an elegant open-concept layout, filled with natural light and enhanced by gleaming hardwood floors. The kitchen is thoughtfully designed with generous counter space, stainless steel appliances, a walk-in pantry, and a large island with breakfast seating overlooking the expansive living room with a cozy gas fireplace. The adjacent dining area opens through patio doors to a fully fenced, landscaped backyard complete with a two-tier interlock patio, seating area, and pergola - ideal for entertaining or relaxing in style. Upstairs, a bright landing with hardwood flooring leads to the oversized primary bedroom, complete with a generous size walk-in closet and a luxurious 4-piece ensuite featuring a soaker tub and glass shower. Two additional well-proportioned bedrooms, a full bathroom, and a laundry room with cabinetry complete the upper level. The fully finished basement offers a spacious and versatile family room along with a sizable storage/utility area. Prime location just minutes from the 174, future LRT station, Petrie Island, scenic trails, and all essential amenities! |
| Price | $749,900 |
| Taxes: | $4746.47 |
| Assessment Year: | 2024 |
| Occupancy: | Owner |
| Address: | 653 Cartographe Stre , Orleans - Cumberland and Area, K4A 1B6, Ottawa |
| Directions/Cross Streets: | Old Montreal Road and Famille Laporte Avenue |
| Rooms: | 6 |
| Rooms +: | 1 |
| Bedrooms: | 3 |
| Bedrooms +: | 0 |
| Family Room: | T |
| Basement: | Finished, Full |
| Washroom Type | No. of Pieces | Level |
| Washroom Type 1 | 3 | Main |
| Washroom Type 2 | 4 | Second |
| Washroom Type 3 | 3 | Second |
| Washroom Type 4 | 0 | |
| Washroom Type 5 | 0 |
| Total Area: | 0.00 |
| Approximatly Age: | 6-15 |
| Property Type: | Semi-Detached |
| Style: | 2-Storey |
| Exterior: | Vinyl Siding, Stone |
| Garage Type: | Built-In |
| Drive Parking Spaces: | 1 |
| Pool: | None |
| Approximatly Age: | 6-15 |
| Approximatly Square Footage: | 1500-2000 |
| CAC Included: | N |
| Water Included: | N |
| Cabel TV Included: | N |
| Common Elements Included: | N |
| Heat Included: | N |
| Parking Included: | N |
| Condo Tax Included: | N |
| Building Insurance Included: | N |
| Fireplace/Stove: | Y |
| Heat Type: | Forced Air |
| Central Air Conditioning: | Central Air |
| Central Vac: | N |
| Laundry Level: | Syste |
| Ensuite Laundry: | F |
| Sewers: | Sewer |
$
%
Years
This calculator is for demonstration purposes only. Always consult a professional
financial advisor before making personal financial decisions.
| Although the information displayed is believed to be accurate, no warranties or representations are made of any kind. |
| KELLER WILLIAMS INTEGRITY REALTY |
|
|

FARHANG RAFII
Sales Representative
Dir:
647-606-4145
Bus:
416-364-4776
Fax:
416-364-5556
| Virtual Tour | Book Showing | Email a Friend |
Jump To:
At a Glance:
| Type: | Freehold - Semi-Detached |
| Area: | Ottawa |
| Municipality: | Orleans - Cumberland and Area |
| Neighbourhood: | 1110 - Camelot |
| Style: | 2-Storey |
| Approximate Age: | 6-15 |
| Tax: | $4,746.47 |
| Beds: | 3 |
| Baths: | 3 |
| Fireplace: | Y |
| Pool: | None |
Locatin Map:
Payment Calculator:

