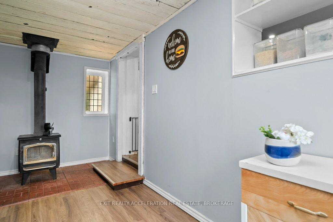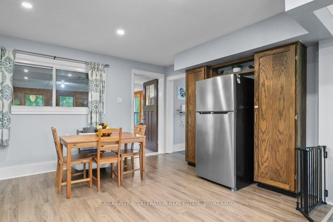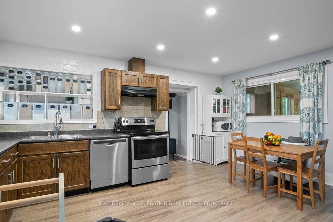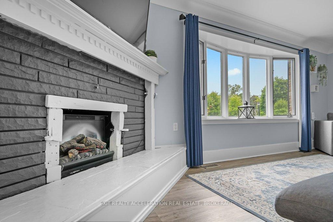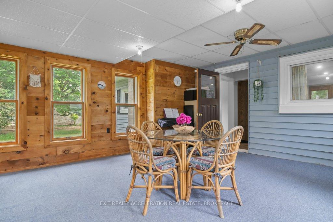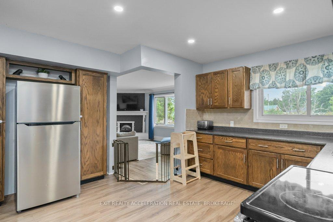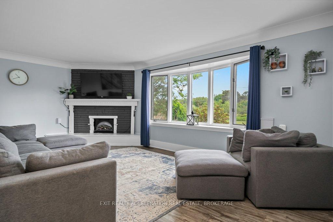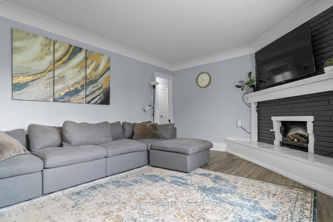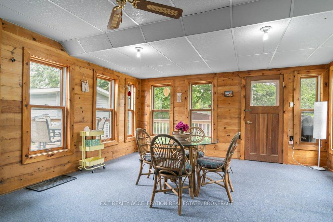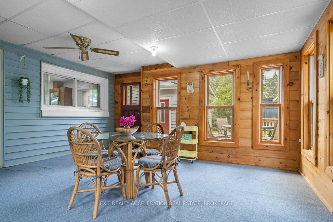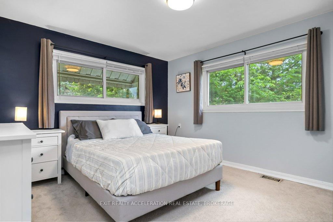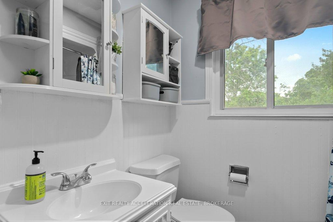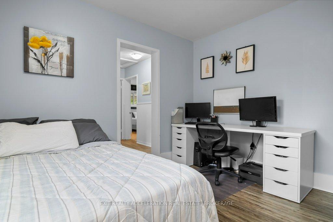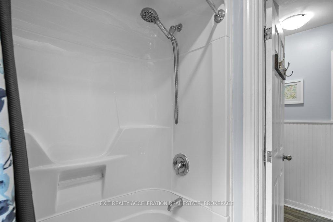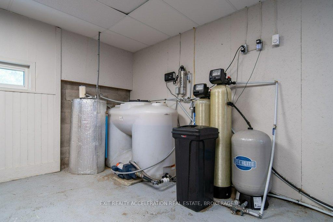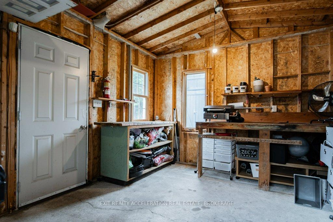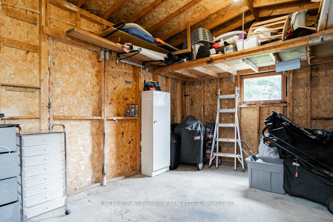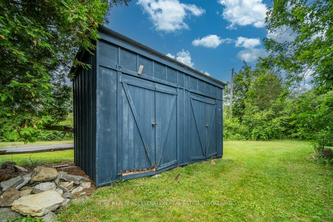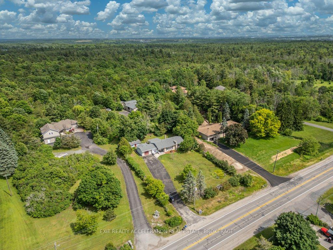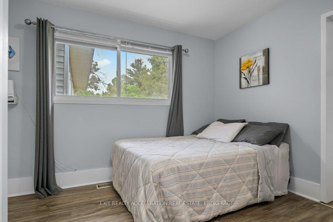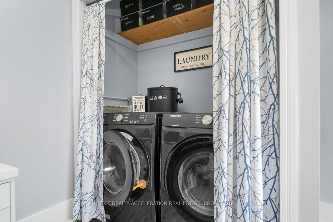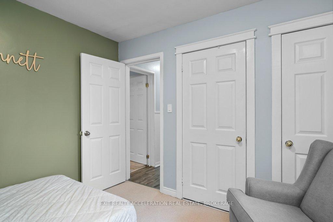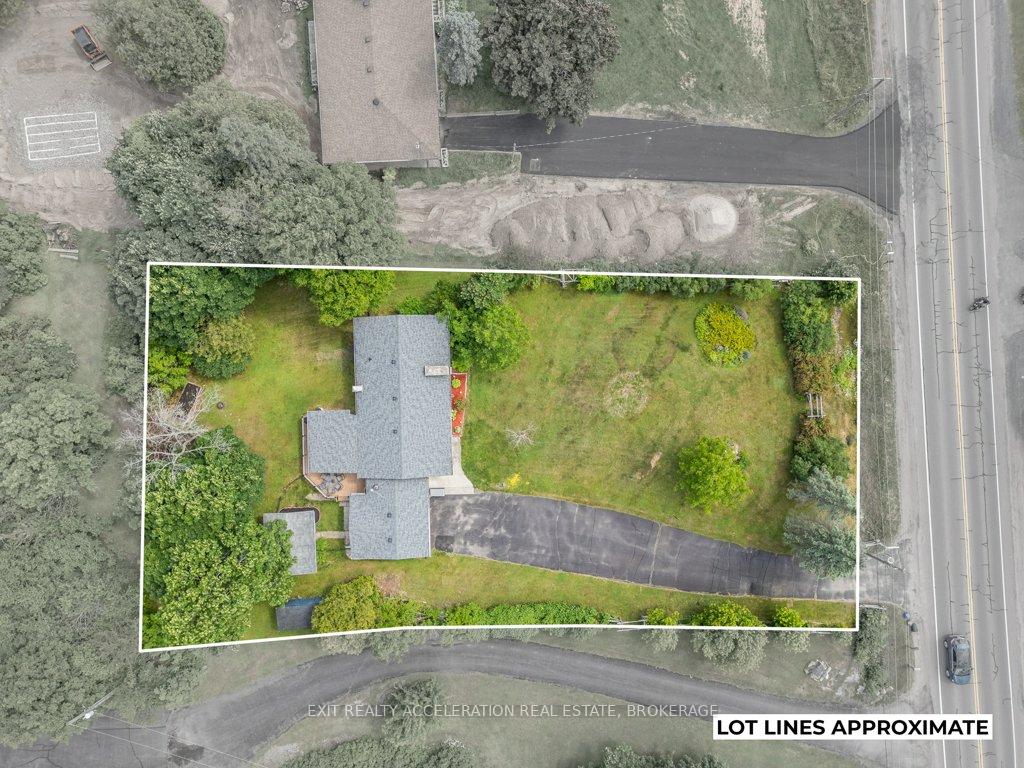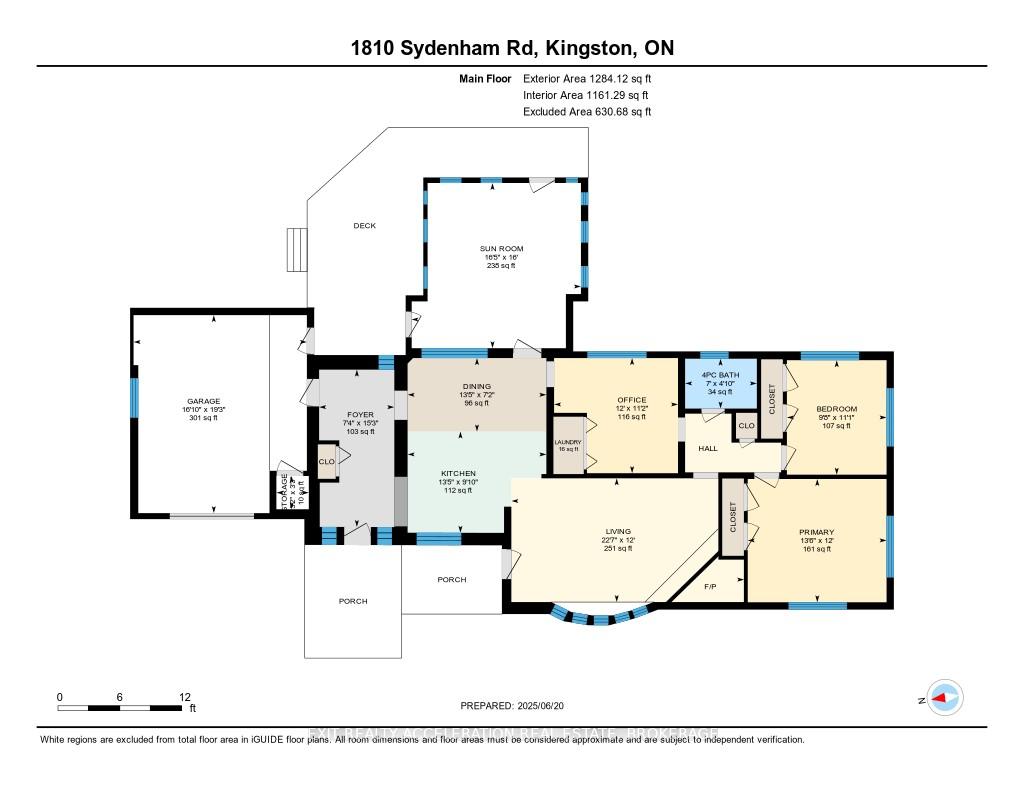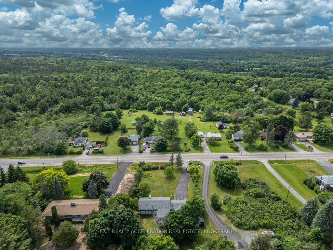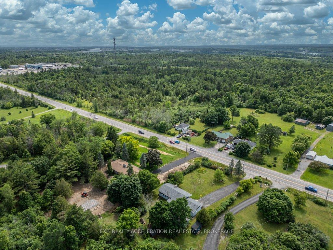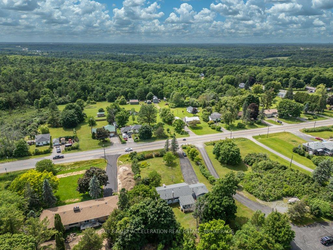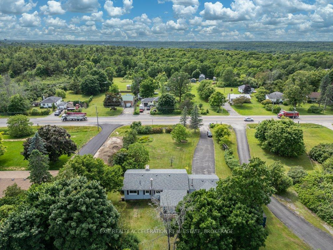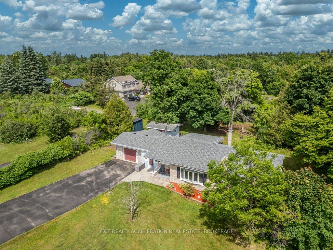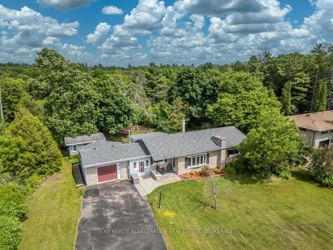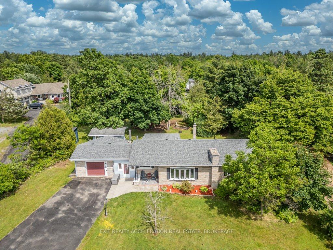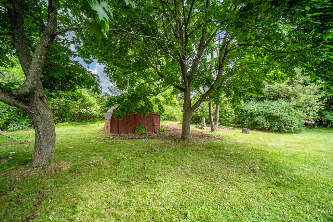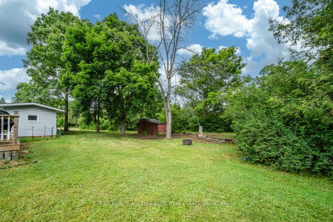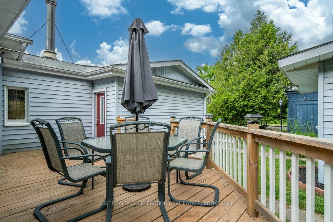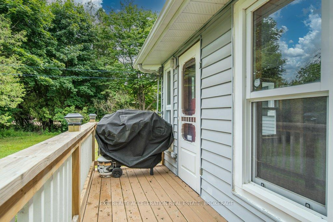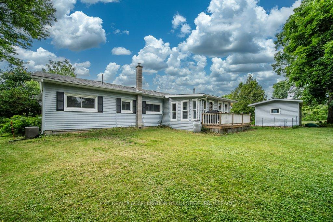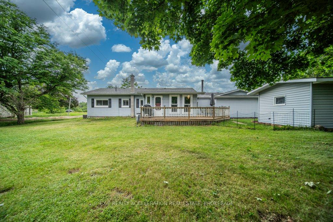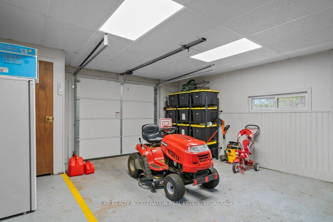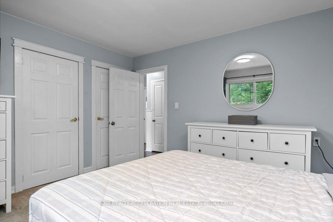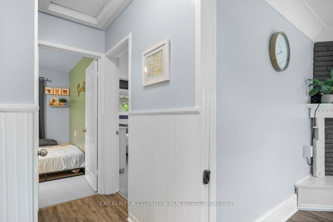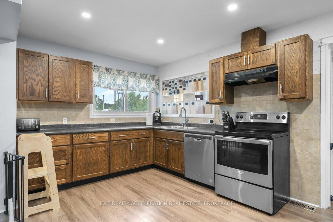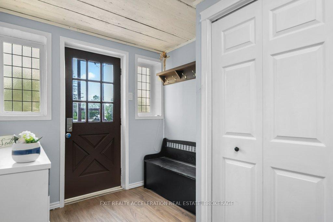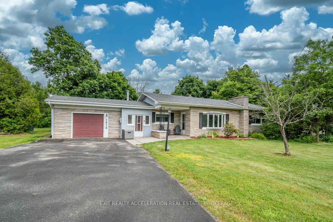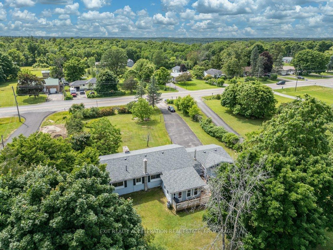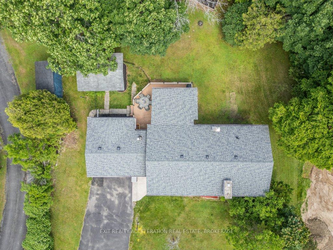$505,000
Available - For Sale
Listing ID: X12236380
1810 Sydenham Road , Kingston, K7L 4V4, Frontenac
| Enjoy peaceful country living just a few minutes north of the 401 in Kingston with this updated 3-bedroom bungalow on a mature, treed lot. This home offers the ease of one-level living with no stairs and a layout designed for comfort and convenience. The eat-in country kitchen is bright and welcoming, with direct access to a sunroom that leads out to the back deck - perfect for summer BBQs and relaxing in the fresh air. A spacious living room with a large front window brings in plenty of natural light and features a cozy fireplace for chilly evenings. The attached garage enters the house through a practical mudroom, and the main floor laundry makes daily tasks simple. A separate 12' x 16' workshop with hydro provides extra space for hobbies or storage. Surrounded by mature trees for added privacy, this home has seen recent upgrades including shingles, plumbing, electrical, flooring, kitchen, appliances, and a water softener - making it ready for new owners to move in and enjoy. |
| Price | $505,000 |
| Taxes: | $3575.57 |
| Occupancy: | Owner |
| Address: | 1810 Sydenham Road , Kingston, K7L 4V4, Frontenac |
| Acreage: | .50-1.99 |
| Directions/Cross Streets: | Ruart St or Burbrook Rd |
| Rooms: | 9 |
| Rooms +: | 0 |
| Bedrooms: | 3 |
| Bedrooms +: | 0 |
| Family Room: | F |
| Basement: | Crawl Space |
| Level/Floor | Room | Length(ft) | Width(ft) | Descriptions | |
| Room 1 | Main | Bathroom | 4.82 | 6.95 | 4 Pc Bath |
| Room 2 | Main | Bedroom | 11.12 | 9.68 | |
| Room 3 | Main | Dining Ro | 7.12 | 13.45 | |
| Room 4 | Main | Foyer | 15.25 | 7.28 | |
| Room 5 | Main | Kitchen | 9.81 | 13.45 | |
| Room 6 | Main | Living Ro | 12 | 22.57 | |
| Room 7 | Main | Bedroom | 11.15 | 12 | Combined w/Office |
| Room 8 | Main | Primary B | 11.97 | 13.45 | |
| Room 9 | Main | Sunroom | 16.01 | 16.43 |
| Washroom Type | No. of Pieces | Level |
| Washroom Type 1 | 4 | Main |
| Washroom Type 2 | 0 | |
| Washroom Type 3 | 0 | |
| Washroom Type 4 | 0 | |
| Washroom Type 5 | 0 |
| Total Area: | 0.00 |
| Approximatly Age: | 51-99 |
| Property Type: | Detached |
| Style: | Bungalow |
| Exterior: | Vinyl Siding, Stone |
| Garage Type: | Attached |
| (Parking/)Drive: | Private Do |
| Drive Parking Spaces: | 10 |
| Park #1 | |
| Parking Type: | Private Do |
| Park #2 | |
| Parking Type: | Private Do |
| Pool: | None |
| Other Structures: | Garden Shed, S |
| Approximatly Age: | 51-99 |
| Approximatly Square Footage: | 1100-1500 |
| Property Features: | Level, Place Of Worship |
| CAC Included: | N |
| Water Included: | N |
| Cabel TV Included: | N |
| Common Elements Included: | N |
| Heat Included: | N |
| Parking Included: | N |
| Condo Tax Included: | N |
| Building Insurance Included: | N |
| Fireplace/Stove: | Y |
| Heat Type: | Forced Air |
| Central Air Conditioning: | Central Air |
| Central Vac: | N |
| Laundry Level: | Syste |
| Ensuite Laundry: | F |
| Sewers: | Septic |
| Water: | Drilled W |
| Water Supply Types: | Drilled Well |
| Utilities-Hydro: | Y |
$
%
Years
This calculator is for demonstration purposes only. Always consult a professional
financial advisor before making personal financial decisions.
| Although the information displayed is believed to be accurate, no warranties or representations are made of any kind. |
| EXIT REALTY ACCELERATION REAL ESTATE, BROKERAGE |
|
|

FARHANG RAFII
Sales Representative
Dir:
647-606-4145
Bus:
416-364-4776
Fax:
416-364-5556
| Virtual Tour | Book Showing | Email a Friend |
Jump To:
At a Glance:
| Type: | Freehold - Detached |
| Area: | Frontenac |
| Municipality: | Kingston |
| Neighbourhood: | 44 - City North of 401 |
| Style: | Bungalow |
| Approximate Age: | 51-99 |
| Tax: | $3,575.57 |
| Beds: | 3 |
| Baths: | 1 |
| Fireplace: | Y |
| Pool: | None |
Locatin Map:
Payment Calculator:


