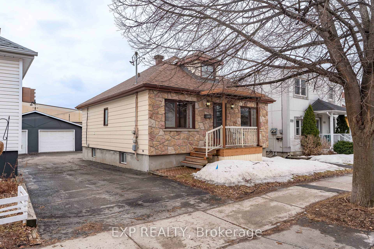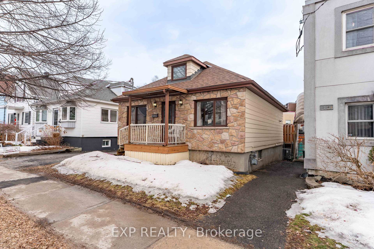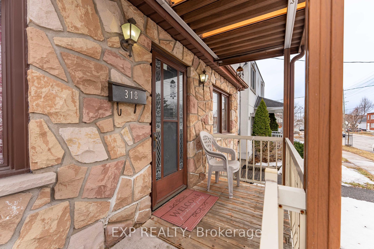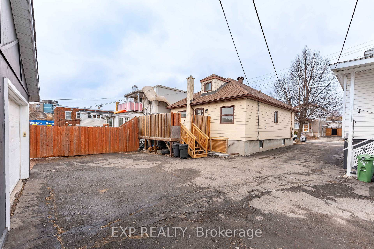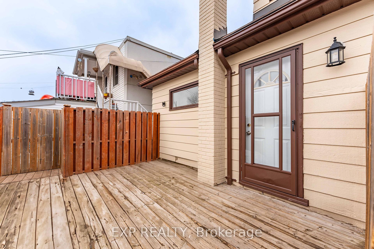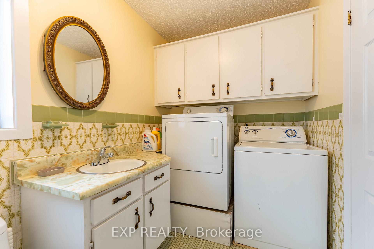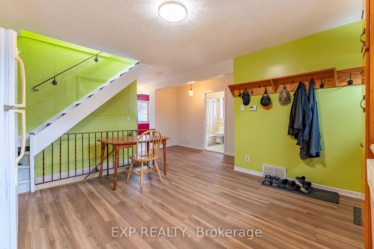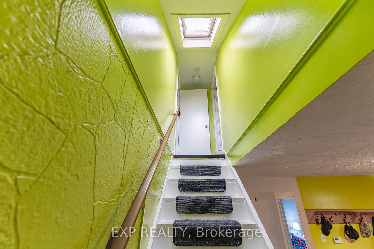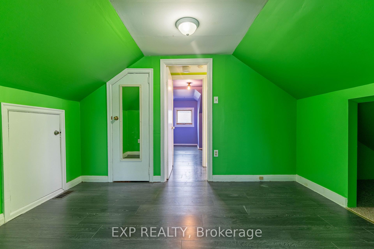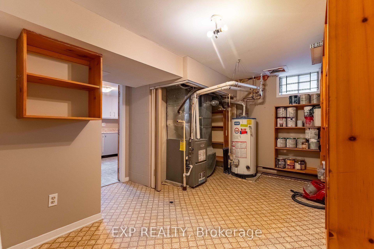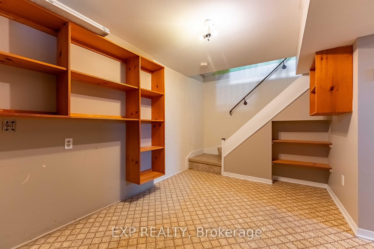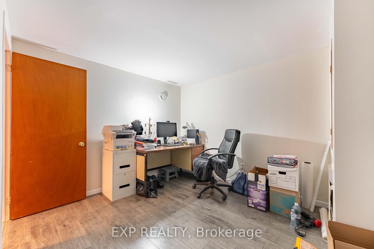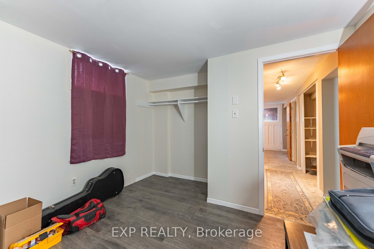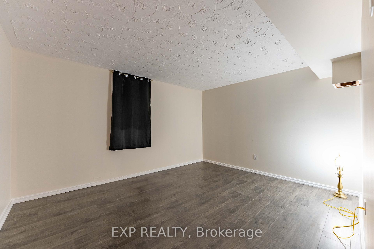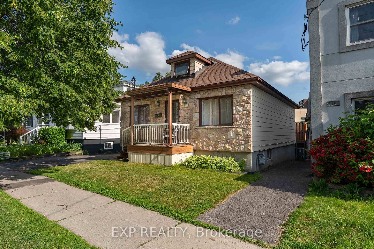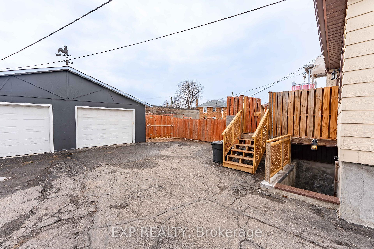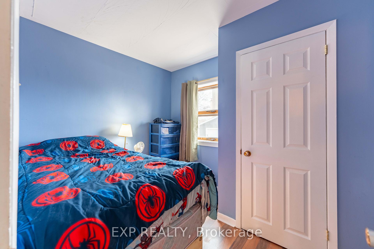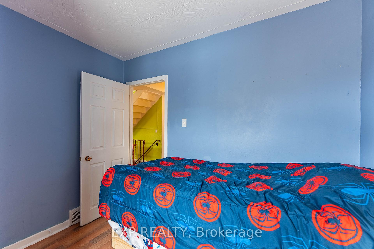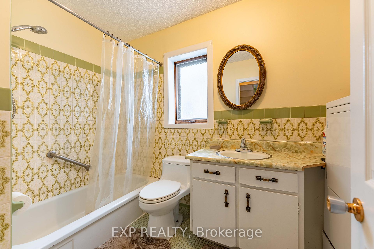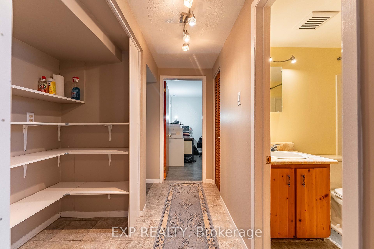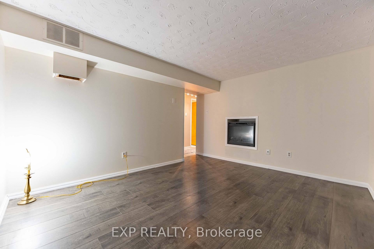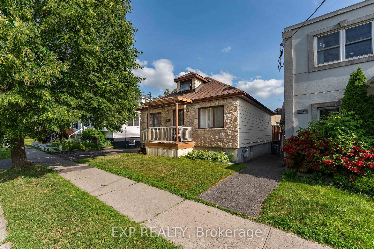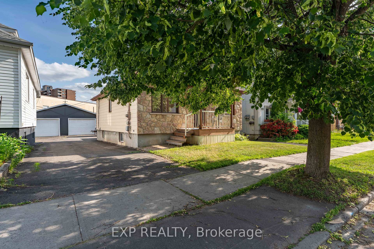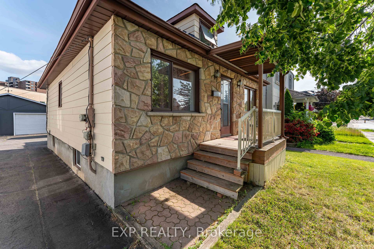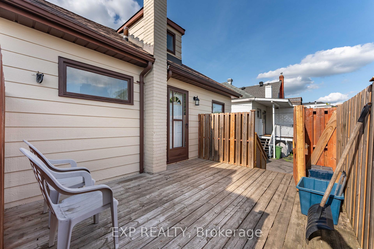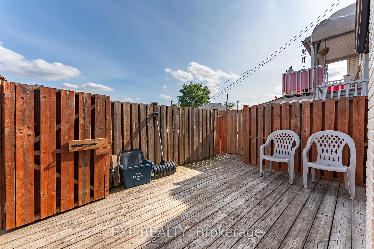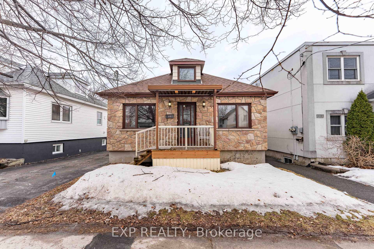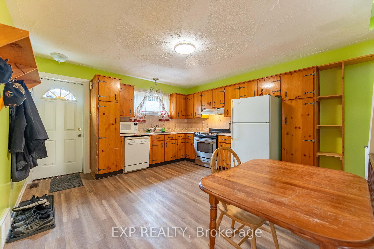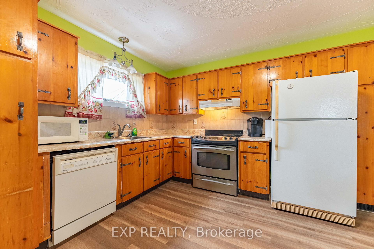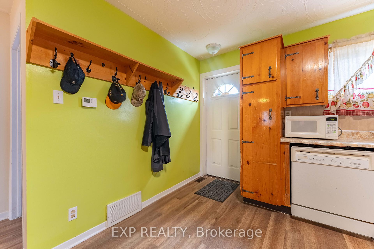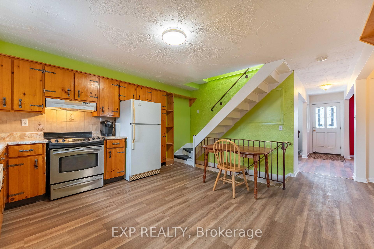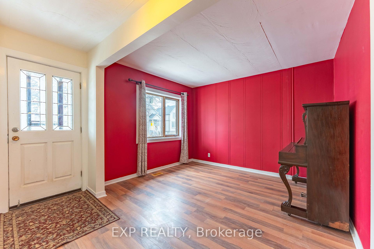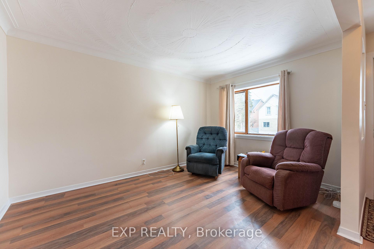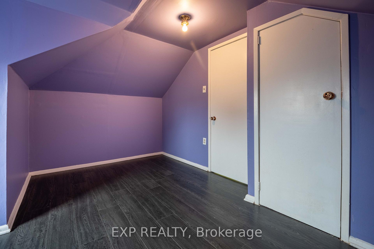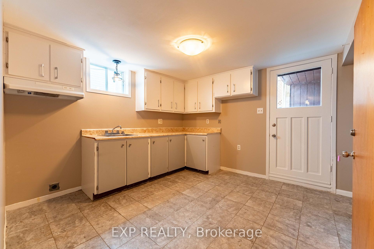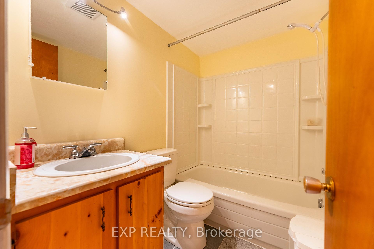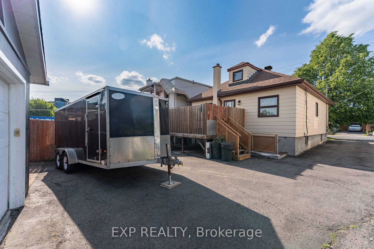$565,000
Available - For Sale
Listing ID: X12236612
318 MONTFORT Stre , Vanier and Kingsview Park, K1L 5N4, Ottawa
| This charming bungalow stands out with its fully equipped 1-bedroom in-law suiteideal for extended family, guests, or added flexibility. Thoughtfully laid out, the home offers 4 bedrooms and 2 bathrooms across a spacious and inviting floor plan. The main level includes a bright living room, a cozy family room, and a large eat-in kitchen perfect for gatherings. A main floor bedroom and laundry add everyday convenience, while two additional bedrooms upstairs provide privacy and separation. Outside, enjoy morning coffee on the front porch or entertain on the 14x11 rear deck. Recent updates include a new furnace and roof (2019), freshly painted exterior, and a detached garage. A warm, move-in-ready home with space for everyone! |
| Price | $565,000 |
| Taxes: | $3359.76 |
| Occupancy: | Owner |
| Address: | 318 MONTFORT Stre , Vanier and Kingsview Park, K1L 5N4, Ottawa |
| Directions/Cross Streets: | Montfort St & Ste-Anne Ave |
| Rooms: | 6 |
| Rooms +: | 2 |
| Bedrooms: | 3 |
| Bedrooms +: | 1 |
| Family Room: | T |
| Basement: | Full, Finished |
| Level/Floor | Room | Length(ft) | Width(ft) | Descriptions | |
| Room 1 | Main | Living Ro | 10 | 10.99 | |
| Room 2 | Main | Kitchen | 12.99 | 12.99 | |
| Room 3 | Main | Family Ro | 9.51 | 12.99 | |
| Room 4 | Main | Bedroom 2 | 9.51 | 8 | |
| Room 5 | Main | Bathroom | 10.5 | 6 | Combined w/Laundry |
| Room 6 | Second | Bedroom 3 | 10.99 | 11.51 | |
| Room 7 | Second | Primary B | 11.51 | 11.51 | |
| Room 8 | Basement | Kitchen | 10.99 | 10.99 | |
| Room 9 | Basement | Bedroom 4 | 10.5 | 10 | |
| Room 10 | Basement | Bathroom | 6.99 | 4.99 | |
| Room 11 | Basement | Recreatio | 10.5 | 12.5 | |
| Room 12 | Basement | Other | 12.99 | 11.51 |
| Washroom Type | No. of Pieces | Level |
| Washroom Type 1 | 3 | |
| Washroom Type 2 | 0 | |
| Washroom Type 3 | 0 | |
| Washroom Type 4 | 0 | |
| Washroom Type 5 | 0 | |
| Washroom Type 6 | 3 | |
| Washroom Type 7 | 0 | |
| Washroom Type 8 | 0 | |
| Washroom Type 9 | 0 | |
| Washroom Type 10 | 0 |
| Total Area: | 0.00 |
| Property Type: | Detached |
| Style: | 1 1/2 Storey |
| Exterior: | Stone, Vinyl Siding |
| Garage Type: | Detached |
| Drive Parking Spaces: | 2 |
| Pool: | None |
| Approximatly Square Footage: | 700-1100 |
| CAC Included: | N |
| Water Included: | N |
| Cabel TV Included: | N |
| Common Elements Included: | N |
| Heat Included: | N |
| Parking Included: | N |
| Condo Tax Included: | N |
| Building Insurance Included: | N |
| Fireplace/Stove: | N |
| Heat Type: | Forced Air |
| Central Air Conditioning: | Central Air |
| Central Vac: | N |
| Laundry Level: | Syste |
| Ensuite Laundry: | F |
| Sewers: | Sewer |
$
%
Years
This calculator is for demonstration purposes only. Always consult a professional
financial advisor before making personal financial decisions.
| Although the information displayed is believed to be accurate, no warranties or representations are made of any kind. |
| EXP REALTY |
|
|

FARHANG RAFII
Sales Representative
Dir:
647-606-4145
Bus:
416-364-4776
Fax:
416-364-5556
| Book Showing | Email a Friend |
Jump To:
At a Glance:
| Type: | Freehold - Detached |
| Area: | Ottawa |
| Municipality: | Vanier and Kingsview Park |
| Neighbourhood: | 3402 - Vanier |
| Style: | 1 1/2 Storey |
| Tax: | $3,359.76 |
| Beds: | 3+1 |
| Baths: | 2 |
| Fireplace: | N |
| Pool: | None |
Locatin Map:
Payment Calculator:

