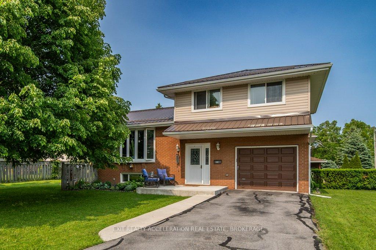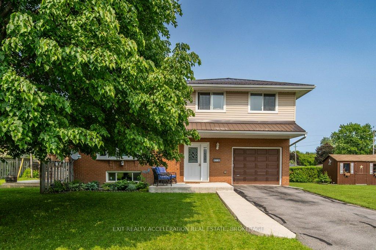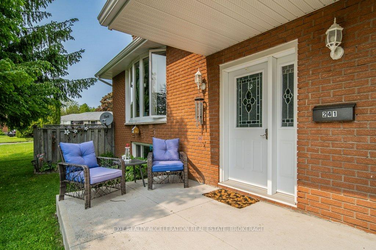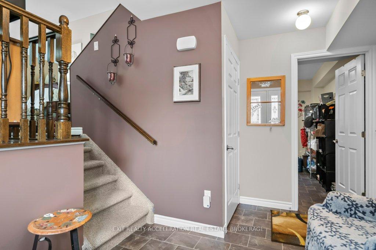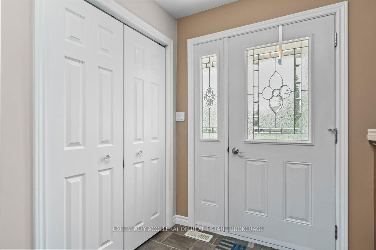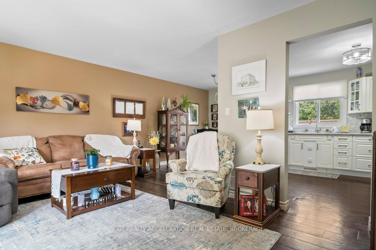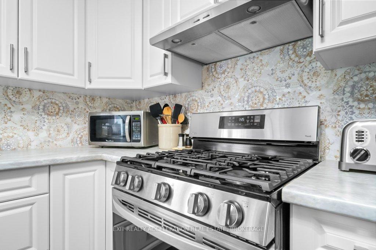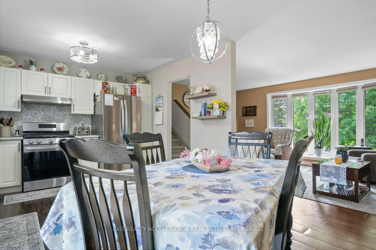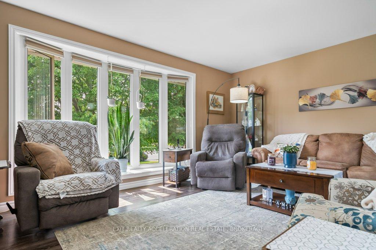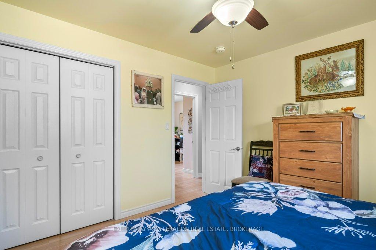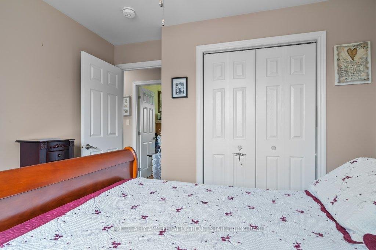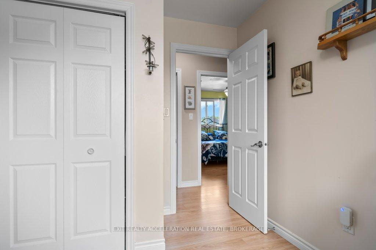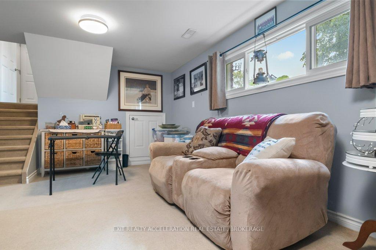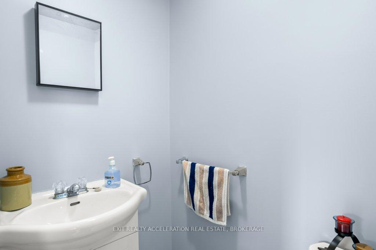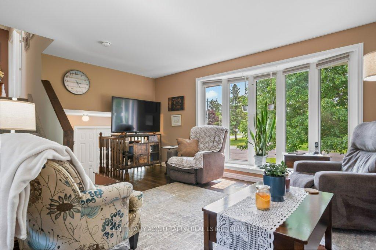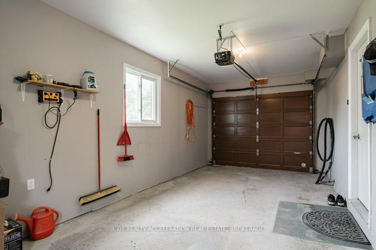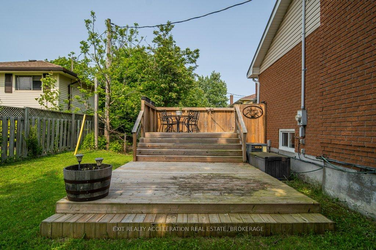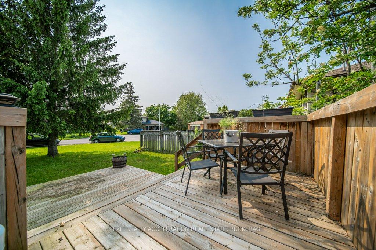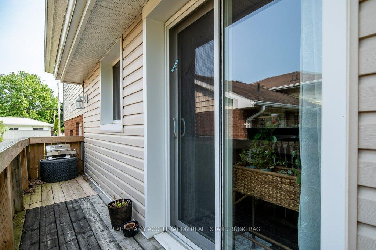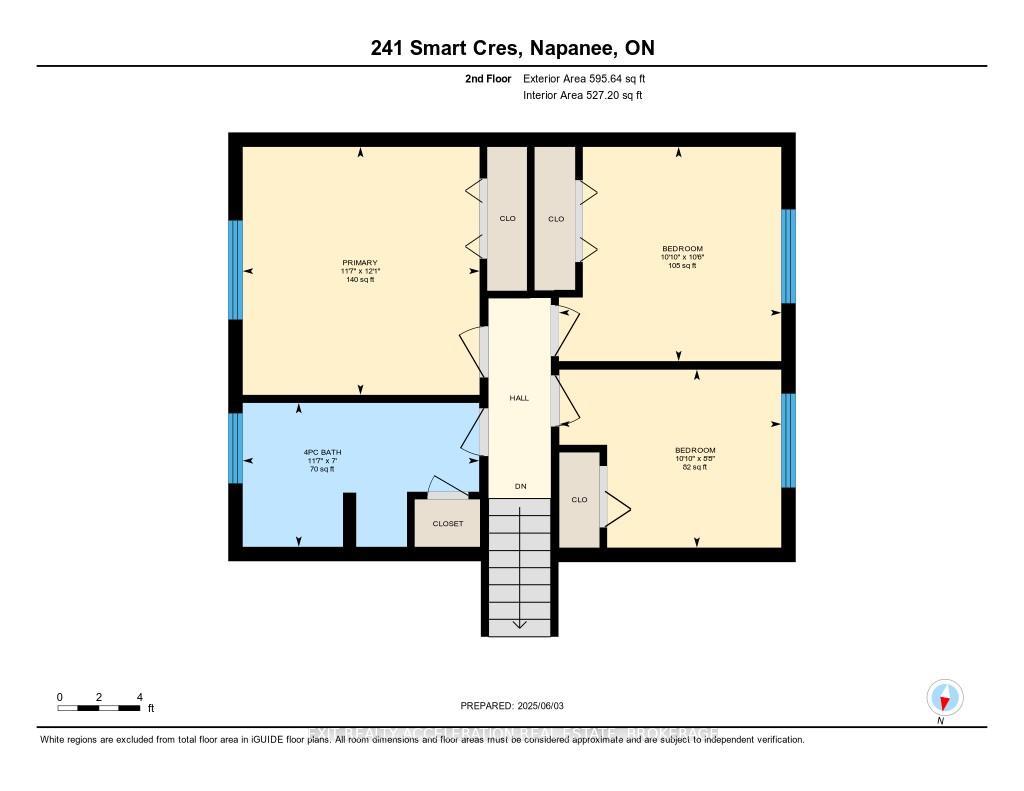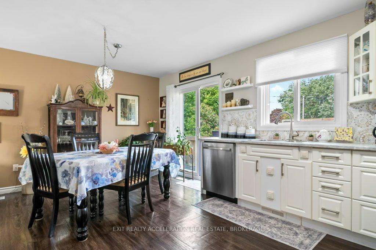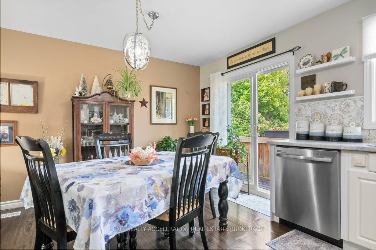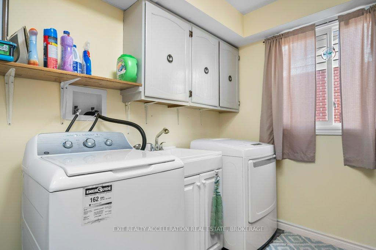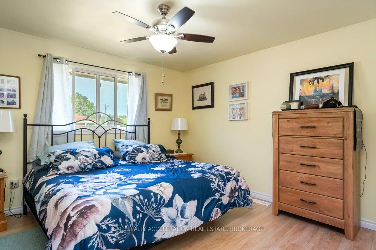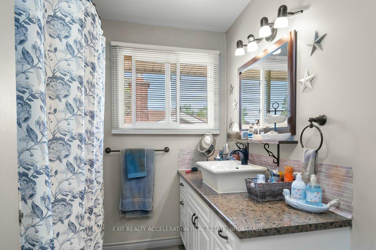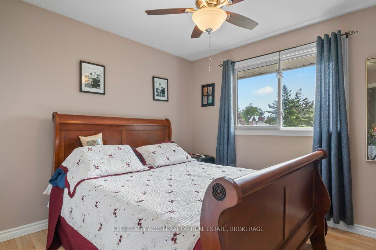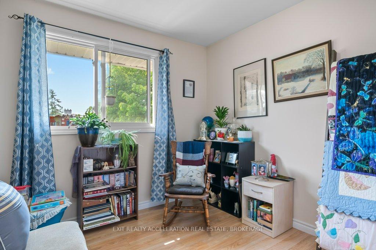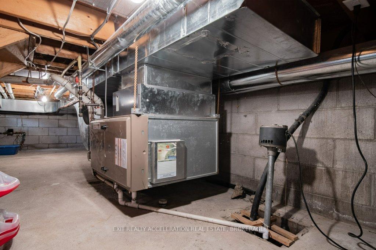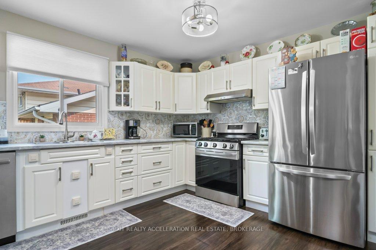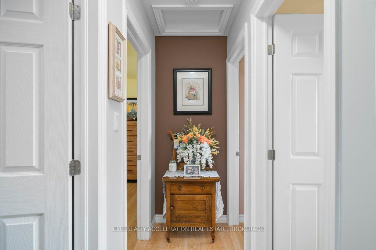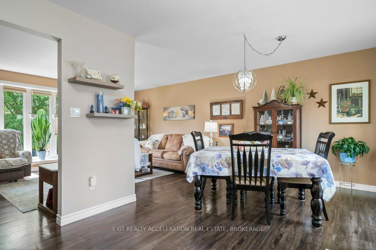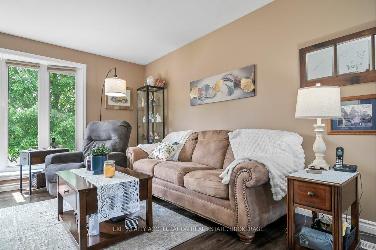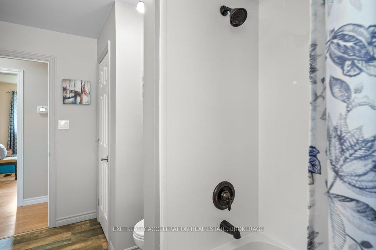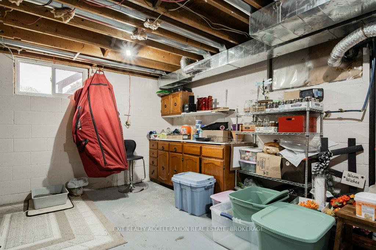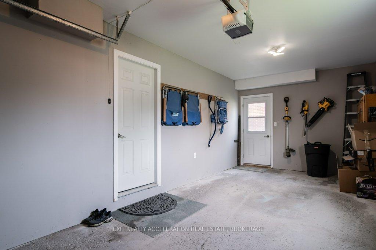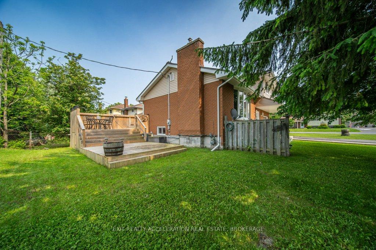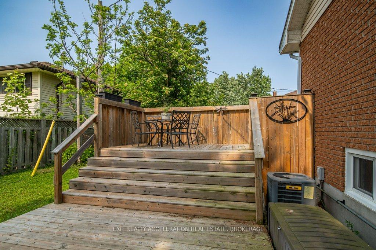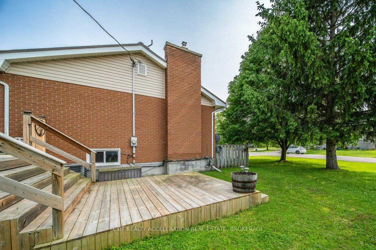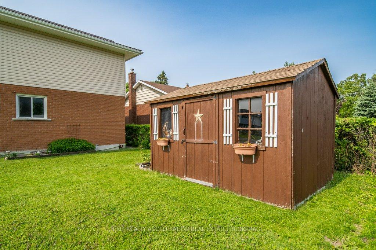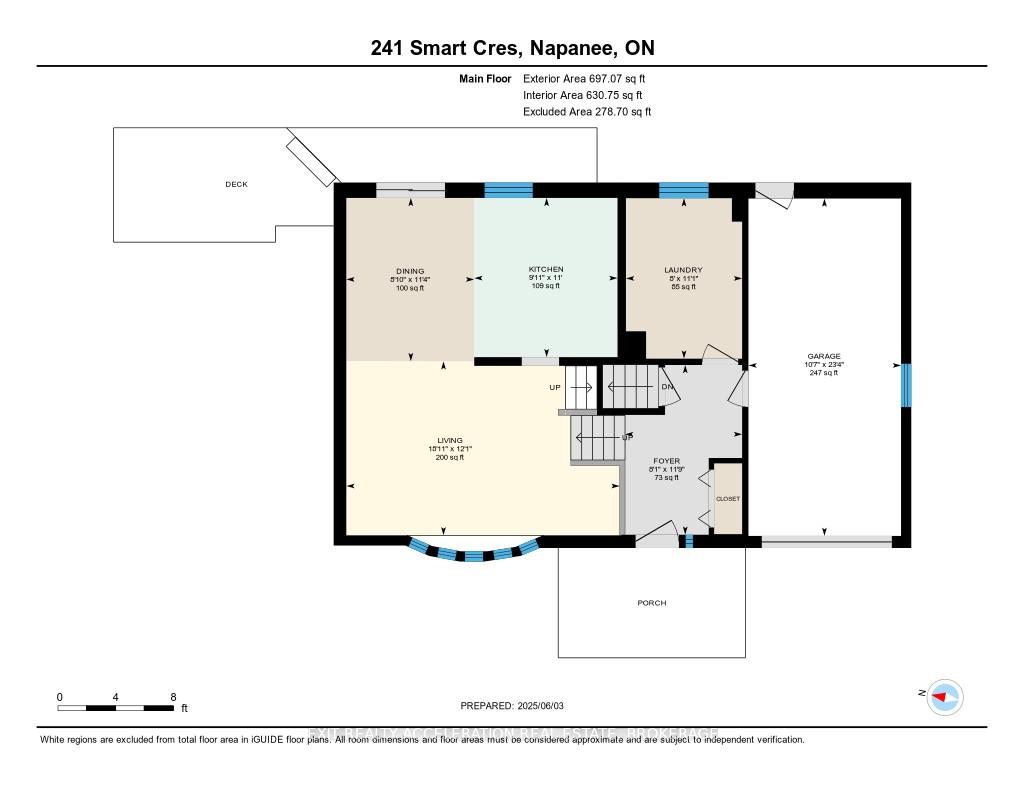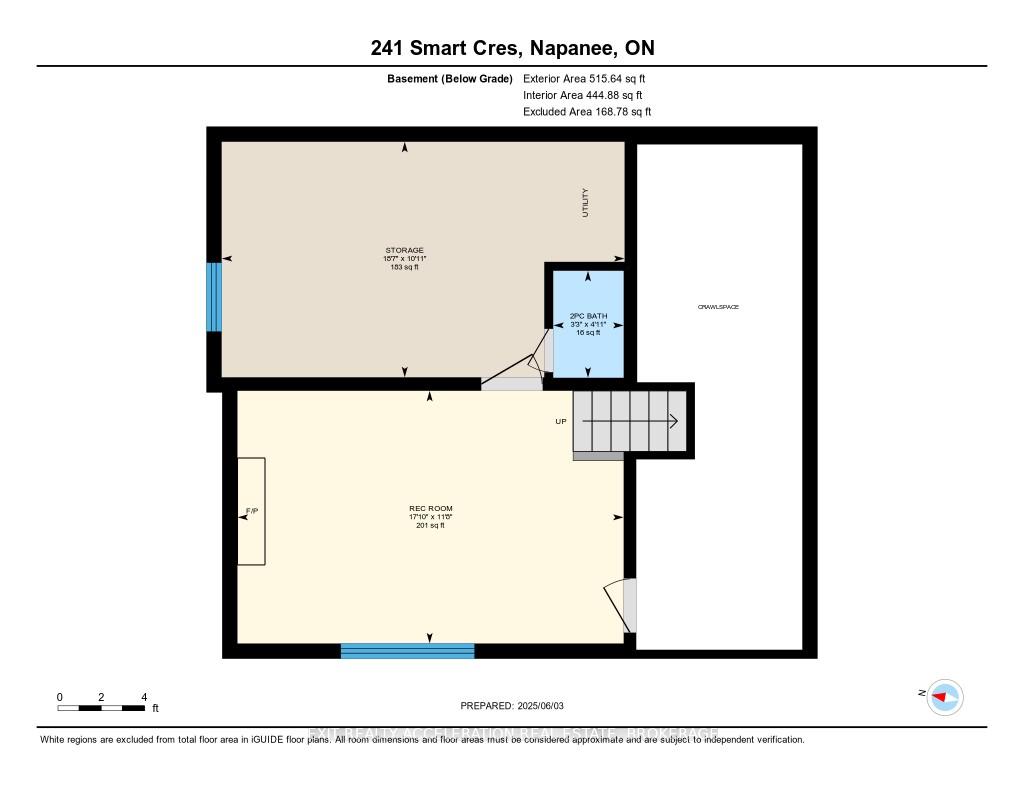$529,900
Available - For Sale
Listing ID: X12192829
241 Smart Cres , Greater Napanee, K7R 1G3, Lennox & Addingt
| On a desirable cul-de-sac in Napanee, this well-maintained side split sits proudly on a spacious corner lot. The home offers a functional and inviting layout, with the kitchen, dining, and living areas coming together in an open-concept design. A large bow window in the living room fills the space with natural light, while patio doors off the dining room lead to a cozy deck - ideal for summer evenings. The attached single-car garage provides inside entry to the main foyer for added convenience and protection during inclement weather. Upstairs, you'll find three comfortable bedrooms and a full four-piece bathroom. The basement extends your living space with a rec room and a handy two-piece bathroom. With recent updates throughout and main floor laundry, this home is move-in ready and perfect for anyone looking to settle into a quiet neighbourhood close to town amenities. Upgrades of note: New Appliances (2022), New Steel Roof (2023), main floor painted (2025), New front step and sidewalk (2022), Deck (2018) |
| Price | $529,900 |
| Taxes: | $3219.54 |
| Occupancy: | Owner |
| Address: | 241 Smart Cres , Greater Napanee, K7R 1G3, Lennox & Addingt |
| Acreage: | < .50 |
| Directions/Cross Streets: | King St |
| Rooms: | 9 |
| Rooms +: | 2 |
| Bedrooms: | 3 |
| Bedrooms +: | 0 |
| Family Room: | T |
| Basement: | Partially Fi, Partial Base |
| Level/Floor | Room | Length(ft) | Width(ft) | Descriptions | |
| Room 1 | Main | Dining Ro | 11.32 | 8.86 | |
| Room 2 | Main | Foyer | 11.74 | 8.1 | |
| Room 3 | Main | Kitchen | 11.02 | 9.91 | |
| Room 4 | Main | Laundry | 11.12 | 8.04 | |
| Room 5 | Main | Living Ro | 12.04 | 18.93 | |
| Room 6 | Upper | Bedroom | 10.86 | 10.46 | |
| Room 7 | Upper | Bedroom | 10.82 | 8.69 | |
| Room 8 | Upper | Primary B | 11.55 | 12.1 | |
| Room 9 | Basement | Recreatio | 11.68 | 17.84 |
| Washroom Type | No. of Pieces | Level |
| Washroom Type 1 | 4 | Upper |
| Washroom Type 2 | 2 | Basement |
| Washroom Type 3 | 0 | |
| Washroom Type 4 | 0 | |
| Washroom Type 5 | 0 | |
| Washroom Type 6 | 4 | Upper |
| Washroom Type 7 | 2 | Basement |
| Washroom Type 8 | 0 | |
| Washroom Type 9 | 0 | |
| Washroom Type 10 | 0 |
| Total Area: | 0.00 |
| Property Type: | Detached |
| Style: | Sidesplit |
| Exterior: | Brick, Vinyl Siding |
| Garage Type: | Attached |
| (Parking/)Drive: | Available |
| Drive Parking Spaces: | 2 |
| Park #1 | |
| Parking Type: | Available |
| Park #2 | |
| Parking Type: | Available |
| Pool: | None |
| Other Structures: | Garden Shed |
| Approximatly Square Footage: | 1100-1500 |
| Property Features: | Cul de Sac/D, Golf |
| CAC Included: | N |
| Water Included: | N |
| Cabel TV Included: | N |
| Common Elements Included: | N |
| Heat Included: | N |
| Parking Included: | N |
| Condo Tax Included: | N |
| Building Insurance Included: | N |
| Fireplace/Stove: | Y |
| Heat Type: | Forced Air |
| Central Air Conditioning: | Central Air |
| Central Vac: | N |
| Laundry Level: | Syste |
| Ensuite Laundry: | F |
| Sewers: | Sewer |
| Utilities-Cable: | A |
| Utilities-Hydro: | Y |
$
%
Years
This calculator is for demonstration purposes only. Always consult a professional
financial advisor before making personal financial decisions.
| Although the information displayed is believed to be accurate, no warranties or representations are made of any kind. |
| EXIT REALTY ACCELERATION REAL ESTATE, BROKERAGE |
|
|

FARHANG RAFII
Sales Representative
Dir:
647-606-4145
Bus:
416-364-4776
Fax:
416-364-5556
| Virtual Tour | Book Showing | Email a Friend |
Jump To:
At a Glance:
| Type: | Freehold - Detached |
| Area: | Lennox & Addington |
| Municipality: | Greater Napanee |
| Neighbourhood: | Dufferin Grove |
| Style: | Sidesplit |
| Tax: | $3,219.54 |
| Beds: | 3 |
| Baths: | 2 |
| Fireplace: | Y |
| Pool: | None |
Locatin Map:
Payment Calculator:

