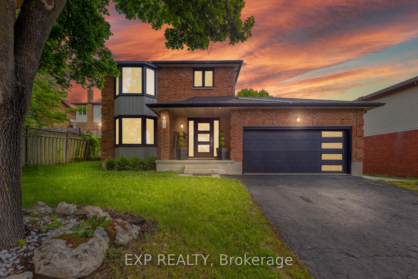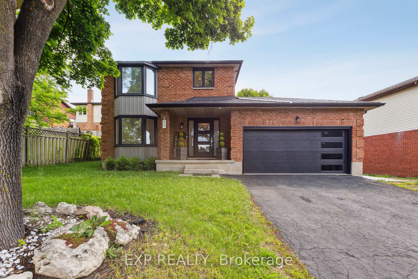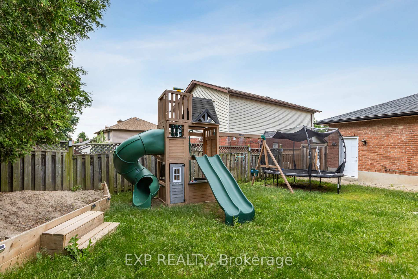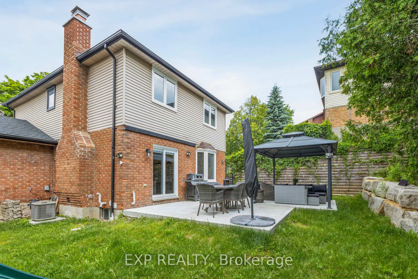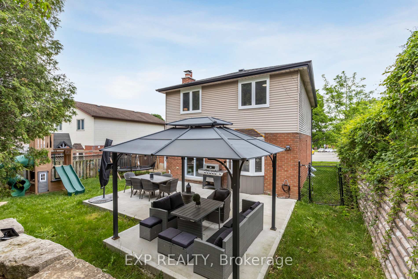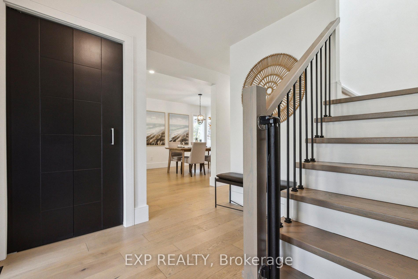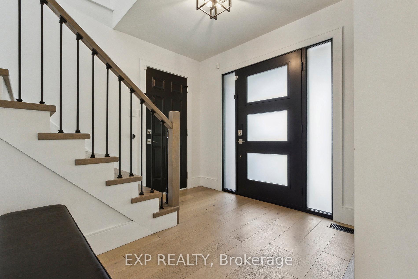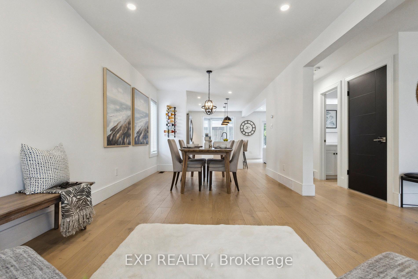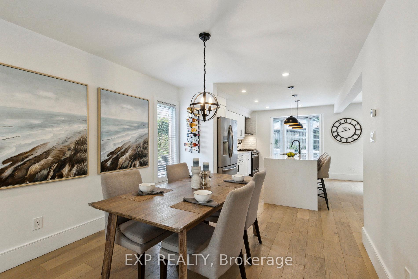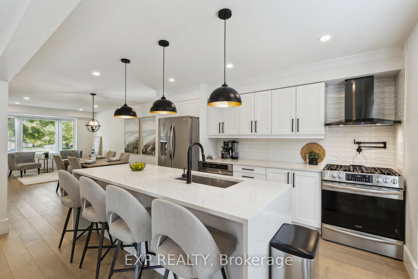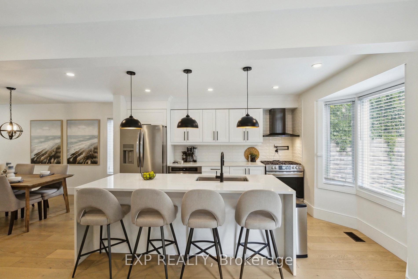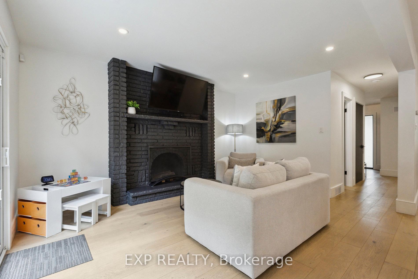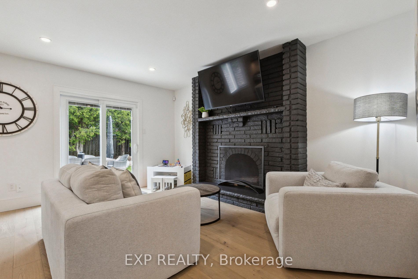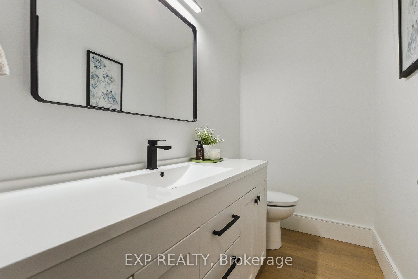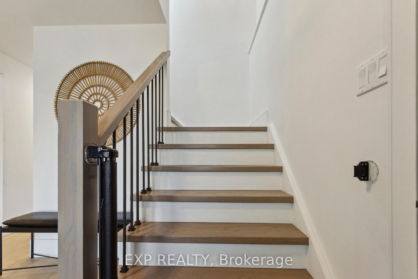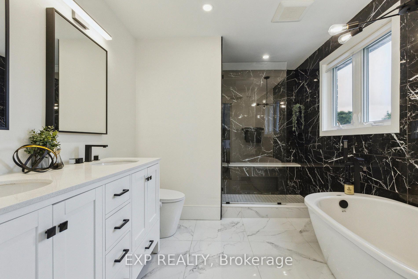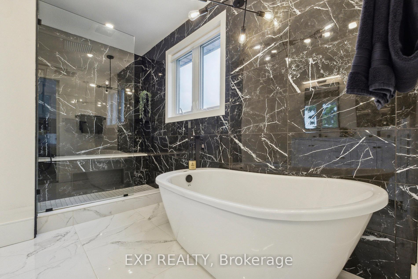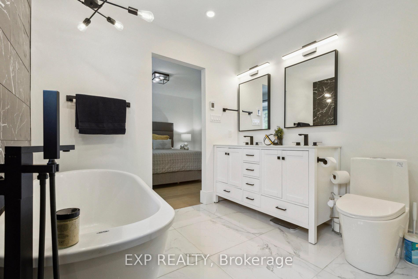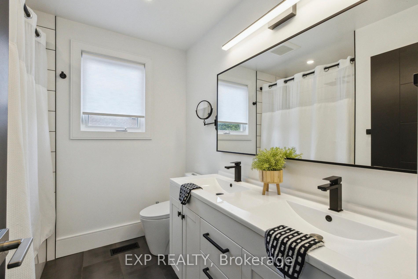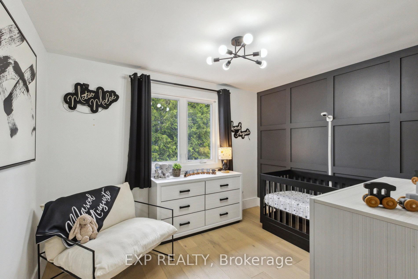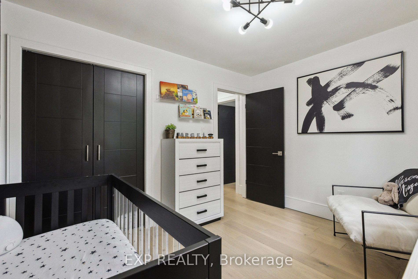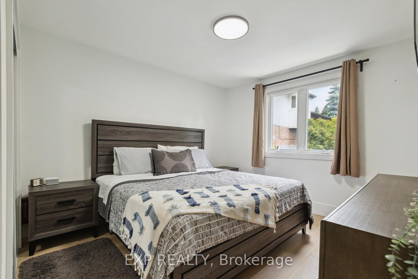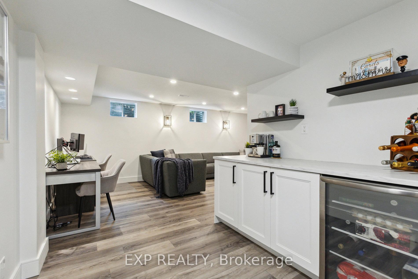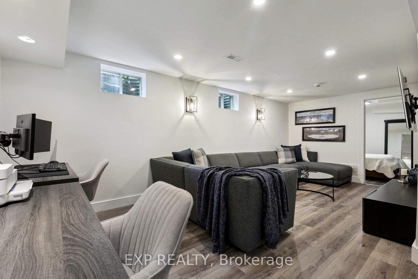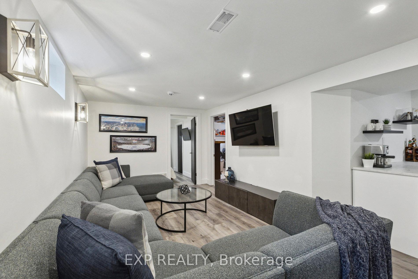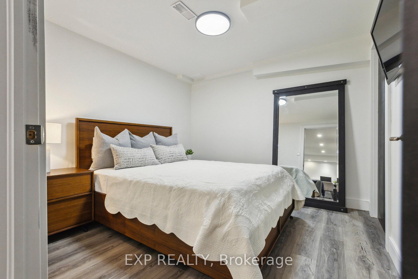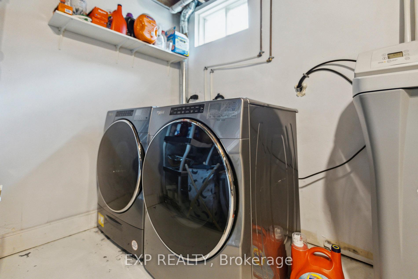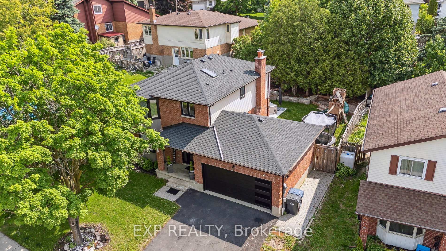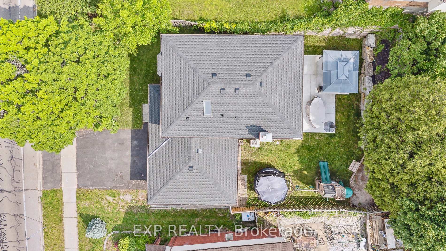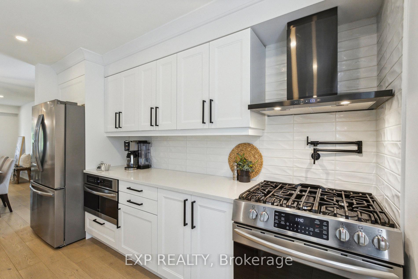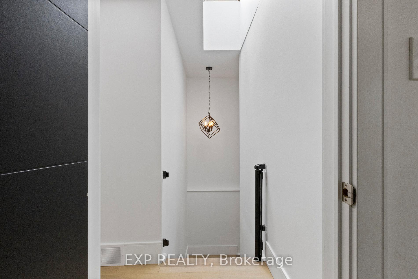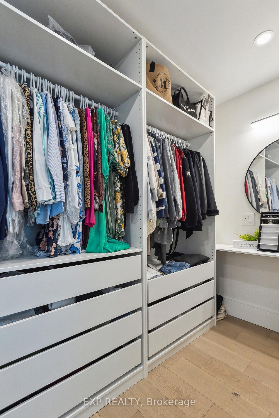$1,079,000
Available - For Sale
Listing ID: X12231717
77 Imperial Road North , Guelph, N1H 8A1, Wellington
| Welcome home to the perfect setting for your family's next chapter! Discover a truly stunning and fully renovated 4-bedroom, 3-bathroom residence in Guelph's desirable West End. This home offers exceptional value, blending modern luxury with unparalleled comfort. It's a beautiful, move-in-ready property presenting a prime opportunity for any family. Step inside to a spacious, open-concept layout featuring elegant engineered hardwood floors and a brand-new custom kitchen boasting a fabulous waterfall island perfect for entertaining and family gatherings. You'll appreciate the two distinct living areas, including one with a cozy wood-burning fireplace, ideal for creating lasting memories together. The true showstopper is your private backyard oasis! Picture sunny afternoons on the approximately 400 sq ft concrete patio, with ample space for relaxation and outdoor family enjoyment. This is outdoor living reimagined. Retreat to the spa-like primary suite, a luxurious escape complete with a huge walk-in closet (with built-in cabinets!) and a lavish ensuite featuring a massive walk-in shower, freestanding tub, and double vanity. The lower level extends your living space, offering a versatile work-from-home area and even a bar and cold storage perfect for guests or unwinding after a busy family day. Enjoy peace of mind with recent updates, including a new furnace (2023), A/C (2022), water softener (2023), and water heater (2023). This meticulously cared-for home is ready for you to live in with ease and comfort, allowing your family to simply move in and enjoy. Don't miss this incredible opportunity to explore a dream home designed for modern living. Schedule your showing today and envision your family's life unfolding in this vibrant Guelph community! |
| Price | $1,079,000 |
| Taxes: | $5017.74 |
| Assessment Year: | 2024 |
| Occupancy: | Owner |
| Address: | 77 Imperial Road North , Guelph, N1H 8A1, Wellington |
| Directions/Cross Streets: | imperial rd n and kipling ave |
| Rooms: | 3 |
| Rooms +: | 1 |
| Bedrooms: | 3 |
| Bedrooms +: | 1 |
| Family Room: | T |
| Basement: | Finished |
| Level/Floor | Room | Length(ft) | Width(ft) | Descriptions | |
| Room 1 | Basement | Bedroom | 9.91 | 10.23 | Closet |
| Room 2 | Basement | Recreatio | 20.99 | 20.66 | |
| Room 3 | Basement | Laundry | 10.66 | 22.73 | |
| Room 4 | Main | Foyer | 8.59 | 8.82 | |
| Room 5 | Main | Kitchen | 8.76 | 14.66 | B/I Dishwasher, B/I Fridge, B/I Microwave |
| Room 6 | Main | Dining Ro | 10.5 | 8.66 | |
| Room 7 | Main | Family Ro | 13.25 | 14.6 | |
| Room 8 | Main | Powder Ro | 7.51 | 4.49 | Double Sink, 3 Pc Bath |
| Room 9 | Second | Primary B | 10.99 | 14.4 | Walk-In Closet(s), Bay Window |
| Room 10 | Second | Bathroom | 11.51 | 8.66 | 5 Pc Ensuite, Heated Floor, Large Window |
| Room 11 | Second | Bedroom 2 | 10.99 | 13.68 | Closet |
| Room 12 | Second | Bedroom 3 | 11.51 | 9.68 | Closet |
| Room 13 | Second | Bathroom | 7.74 | 8.17 |
| Washroom Type | No. of Pieces | Level |
| Washroom Type 1 | 2 | Main |
| Washroom Type 2 | 5 | Second |
| Washroom Type 3 | 5 | Second |
| Washroom Type 4 | 0 | |
| Washroom Type 5 | 0 | |
| Washroom Type 6 | 2 | Main |
| Washroom Type 7 | 5 | Second |
| Washroom Type 8 | 5 | Second |
| Washroom Type 9 | 0 | |
| Washroom Type 10 | 0 |
| Total Area: | 0.00 |
| Approximatly Age: | 31-50 |
| Property Type: | Detached |
| Style: | 2-Storey |
| Exterior: | Brick |
| Garage Type: | Attached |
| Drive Parking Spaces: | 2 |
| Pool: | None |
| Other Structures: | Playground |
| Approximatly Age: | 31-50 |
| Approximatly Square Footage: | 1500-2000 |
| CAC Included: | N |
| Water Included: | N |
| Cabel TV Included: | N |
| Common Elements Included: | N |
| Heat Included: | N |
| Parking Included: | N |
| Condo Tax Included: | N |
| Building Insurance Included: | N |
| Fireplace/Stove: | Y |
| Heat Type: | Forced Air |
| Central Air Conditioning: | Central Air |
| Central Vac: | N |
| Laundry Level: | Syste |
| Ensuite Laundry: | F |
| Elevator Lift: | False |
| Sewers: | Sewer |
$
%
Years
This calculator is for demonstration purposes only. Always consult a professional
financial advisor before making personal financial decisions.
| Although the information displayed is believed to be accurate, no warranties or representations are made of any kind. |
| EXP REALTY |
|
|

FARHANG RAFII
Sales Representative
Dir:
647-606-4145
Bus:
416-364-4776
Fax:
416-364-5556
| Virtual Tour | Book Showing | Email a Friend |
Jump To:
At a Glance:
| Type: | Freehold - Detached |
| Area: | Wellington |
| Municipality: | Guelph |
| Neighbourhood: | Willow West/Sugarbush/West Acres |
| Style: | 2-Storey |
| Approximate Age: | 31-50 |
| Tax: | $5,017.74 |
| Beds: | 3+1 |
| Baths: | 6 |
| Fireplace: | Y |
| Pool: | None |
Locatin Map:
Payment Calculator:

