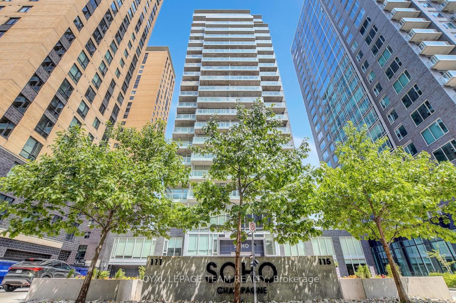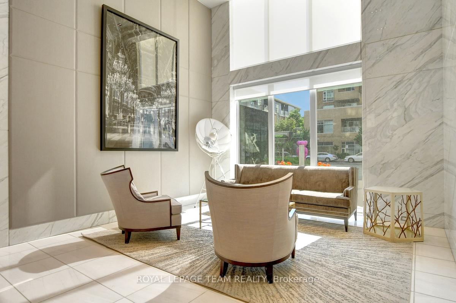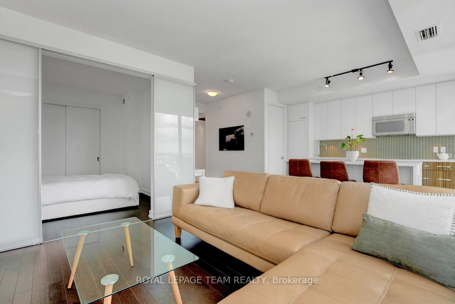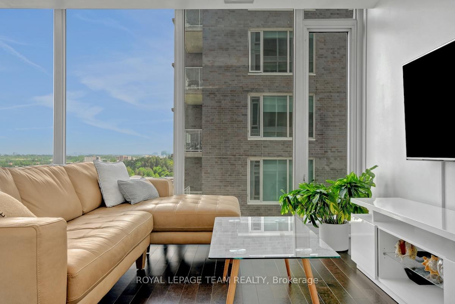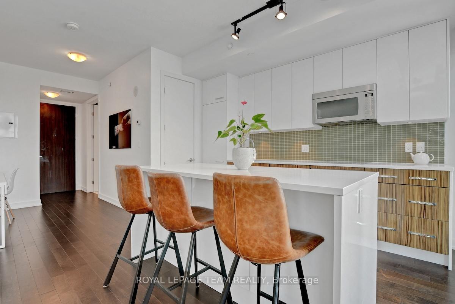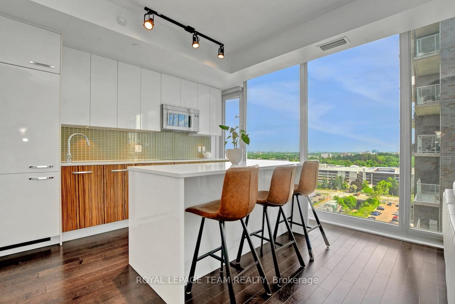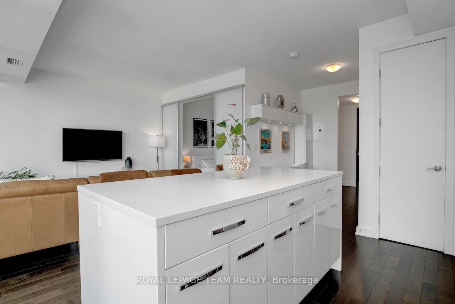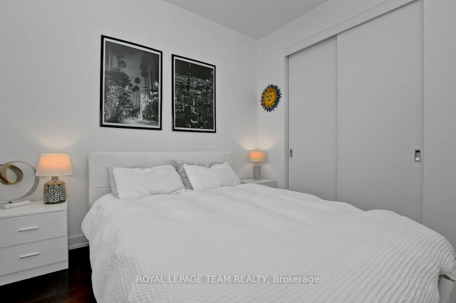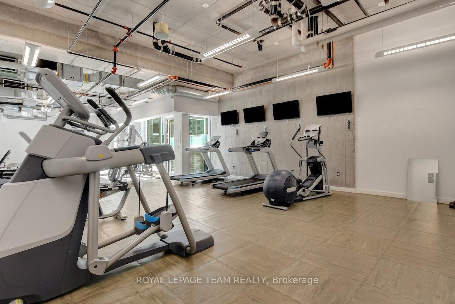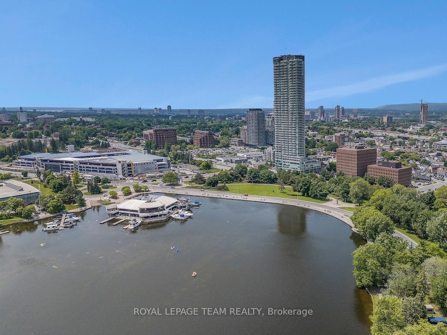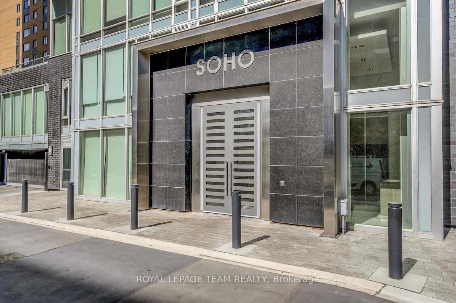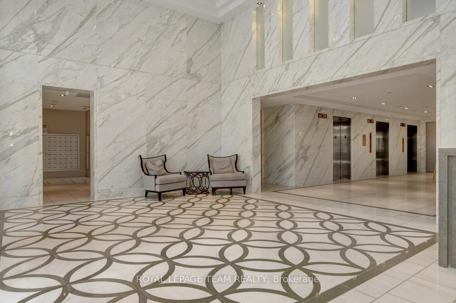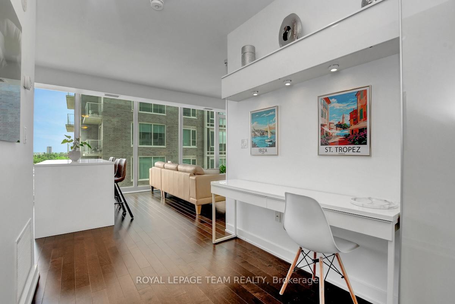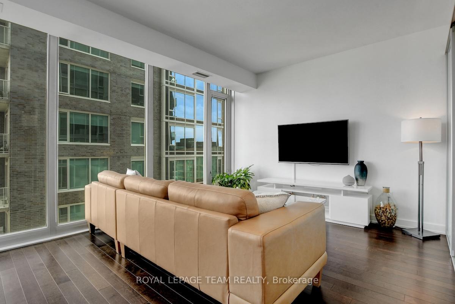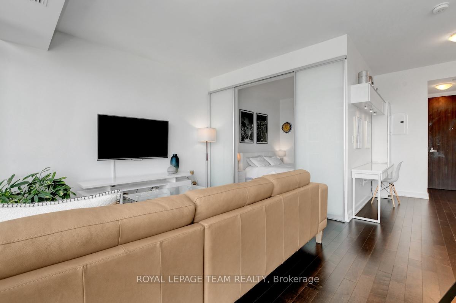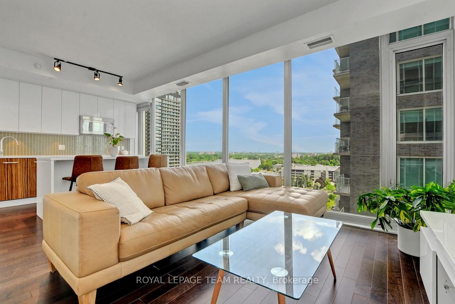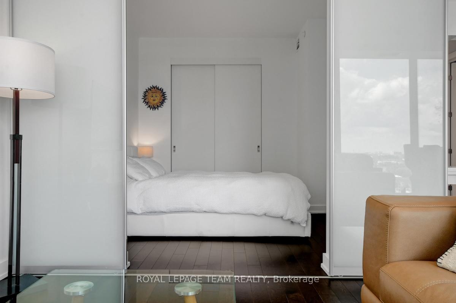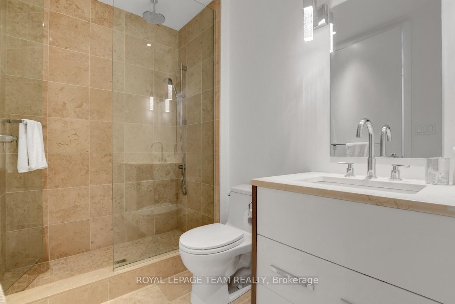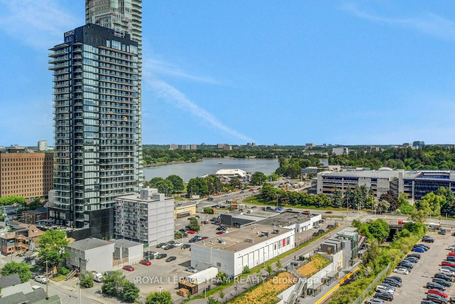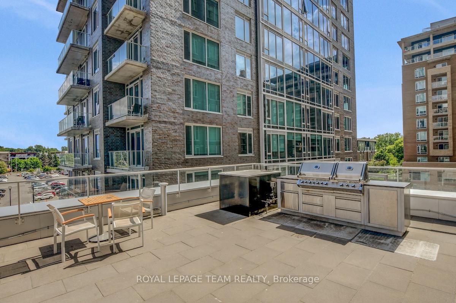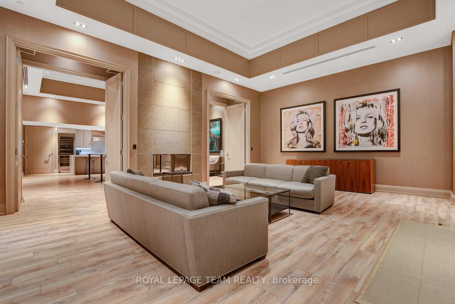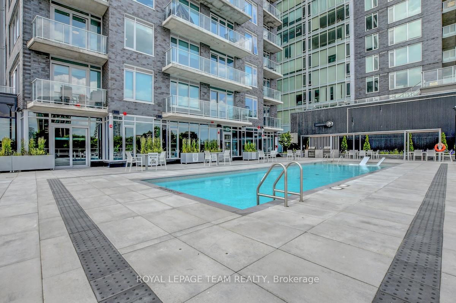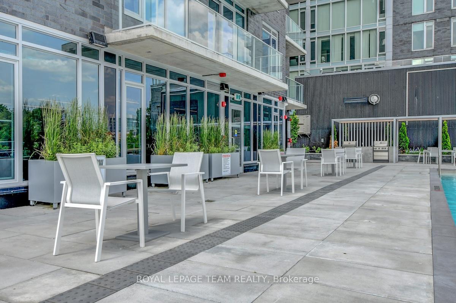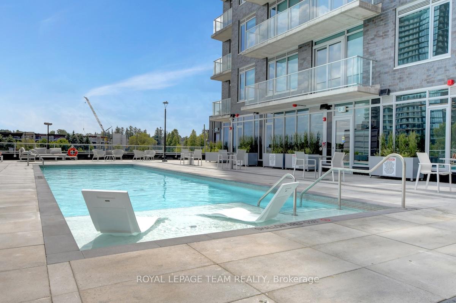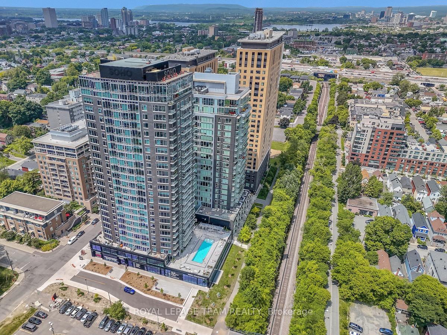$399,900
Available - For Sale
Listing ID: X12236597
111 Champagne Aven South , Dows Lake - Civic Hospital and Area, K1S 5V3, Ottawa
| Welcome to effortless luxury just steps from the beauty of Dows Lake. This elegant condo offers more than just a place to live it delivers a lifestyle. Perfectly situated in one of Ottawa's most vibrant neighbourhoods, you're surrounded by acclaimed restaurants, cafes, and the scenic pathways of the Rideau Canal. Whether its a morning paddle, an evening gelato, or a summer concert, this is a neighbourhood that blends natural beauty with cultural charm. Commuting is a breeze with the O-Train right next door, offering unbeatable access to Carleton University, downtown, and Lebreton Flats. One of the rare units in the building to include underground parking, this home offers convenience and value in a location where both are hard to find. Inside, you'll find resort-style amenities including a full-time concierge, outdoor pool with sundeck, expansive party room luxe kitchen, and a theatre room perfect for cozy nights in. Whether you're hosting or unwinding, this building delivers on comfort and sophistication. Enjoy a lifestyle that's equal parts relaxed and refined right in the heart of it all. |
| Price | $399,900 |
| Taxes: | $4331.68 |
| Assessment Year: | 2024 |
| Occupancy: | Owner |
| Address: | 111 Champagne Aven South , Dows Lake - Civic Hospital and Area, K1S 5V3, Ottawa |
| Postal Code: | K1S 5V3 |
| Province/State: | Ottawa |
| Directions/Cross Streets: | Champagne/Beech |
| Washroom Type | No. of Pieces | Level |
| Washroom Type 1 | 3 | Main |
| Washroom Type 2 | 0 | |
| Washroom Type 3 | 0 | |
| Washroom Type 4 | 0 | |
| Washroom Type 5 | 0 | |
| Washroom Type 6 | 3 | Main |
| Washroom Type 7 | 0 | |
| Washroom Type 8 | 0 | |
| Washroom Type 9 | 0 | |
| Washroom Type 10 | 0 |
| Total Area: | 0.00 |
| Washrooms: | 1 |
| Heat Type: | Forced Air |
| Central Air Conditioning: | Central Air |
$
%
Years
This calculator is for demonstration purposes only. Always consult a professional
financial advisor before making personal financial decisions.
| Although the information displayed is believed to be accurate, no warranties or representations are made of any kind. |
| ROYAL LEPAGE TEAM REALTY |
|
|

FARHANG RAFII
Sales Representative
Dir:
647-606-4145
Bus:
416-364-4776
Fax:
416-364-5556
| Book Showing | Email a Friend |
Jump To:
At a Glance:
| Type: | Com - Condo Apartment |
| Area: | Ottawa |
| Municipality: | Dows Lake - Civic Hospital and Area |
| Neighbourhood: | 4502 - West Centre Town |
| Style: | 1 Storey/Apt |
| Tax: | $4,331.68 |
| Maintenance Fee: | $727.76 |
| Beds: | 1 |
| Baths: | 1 |
| Fireplace: | N |
Locatin Map:
Payment Calculator:

