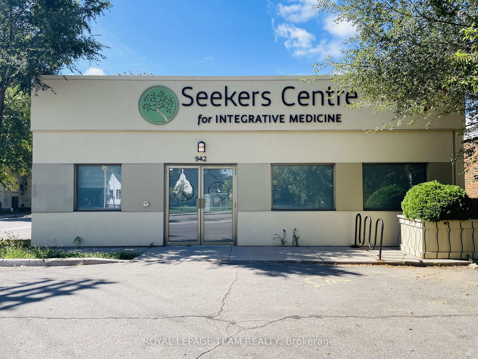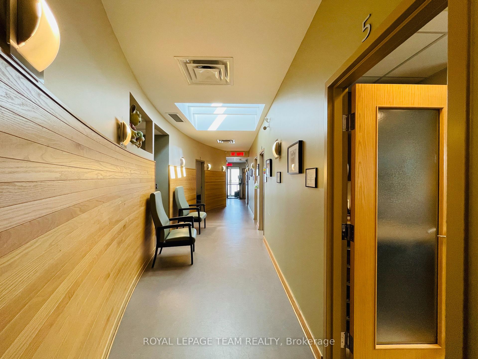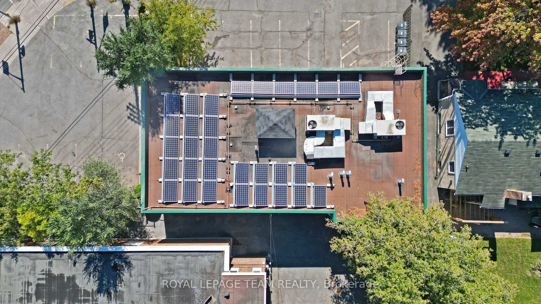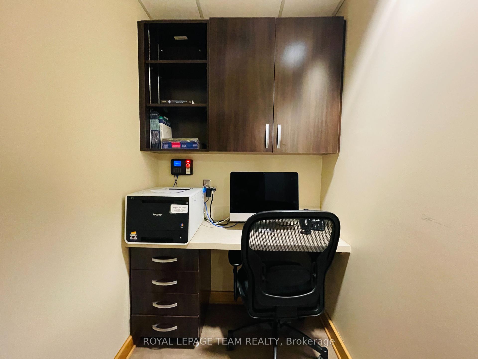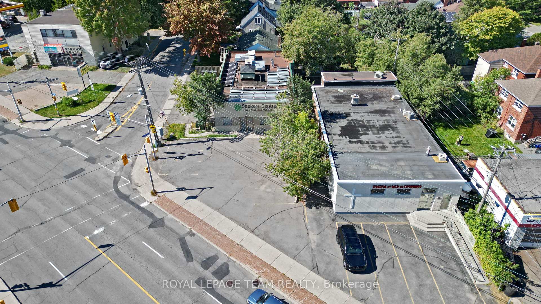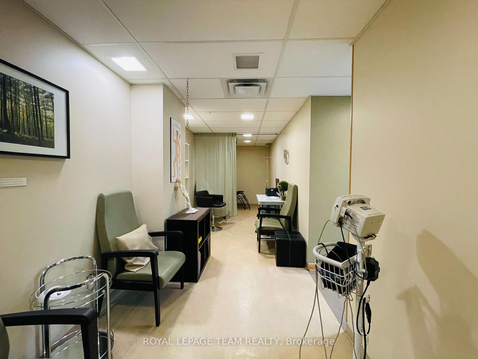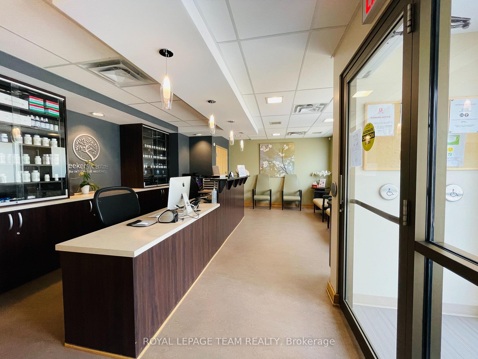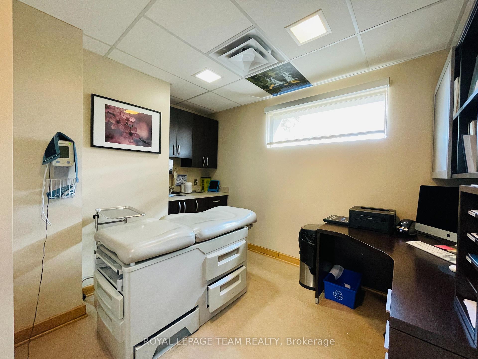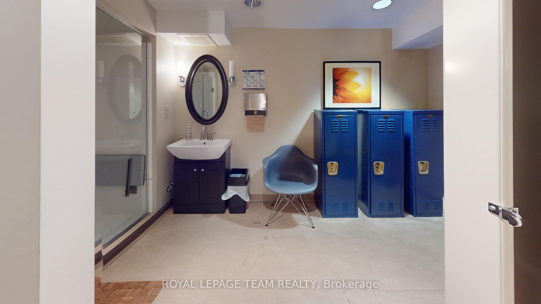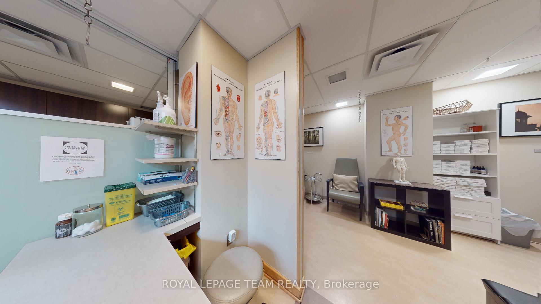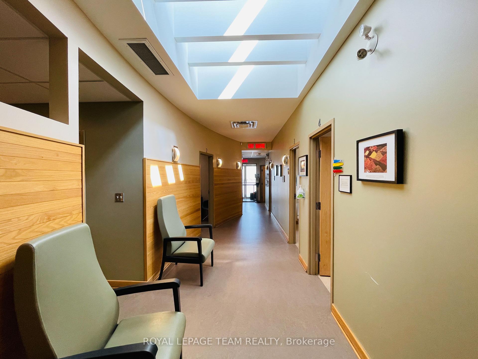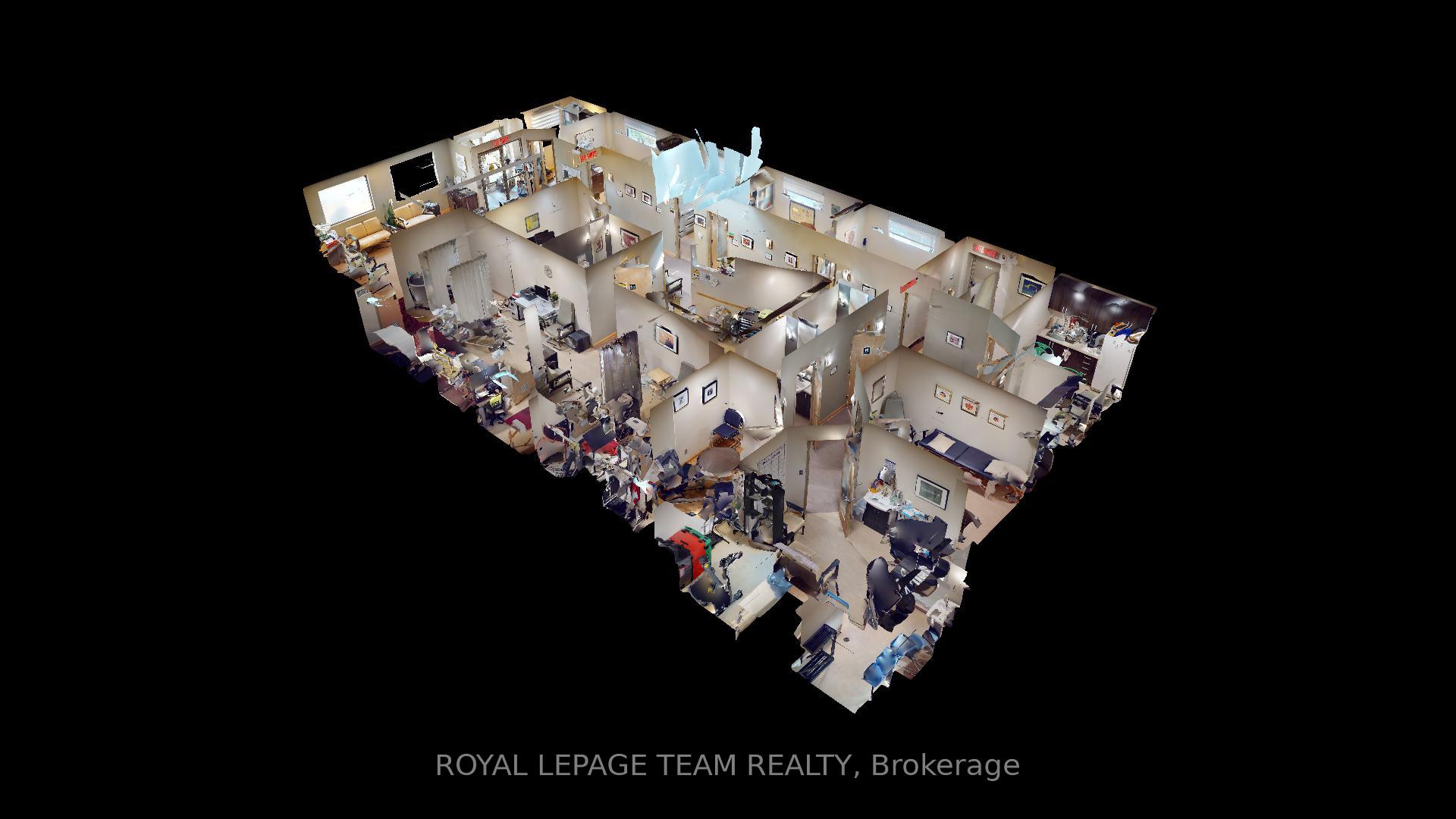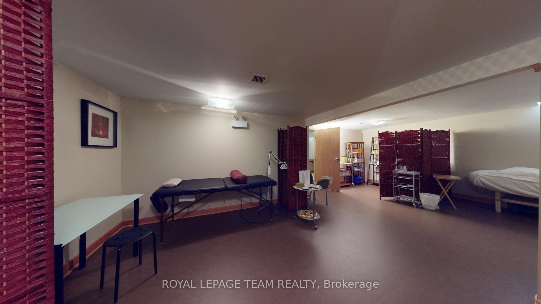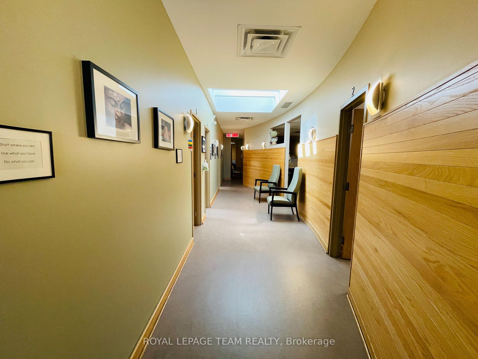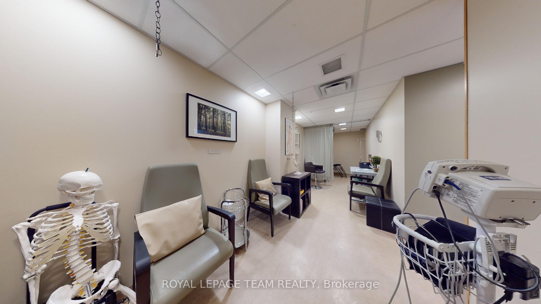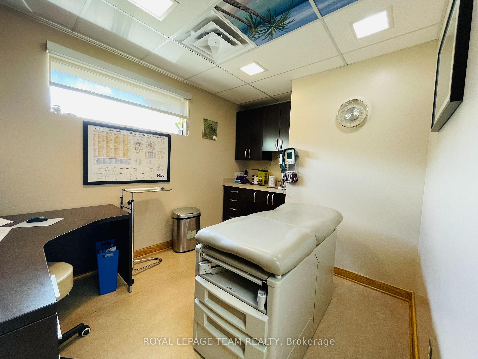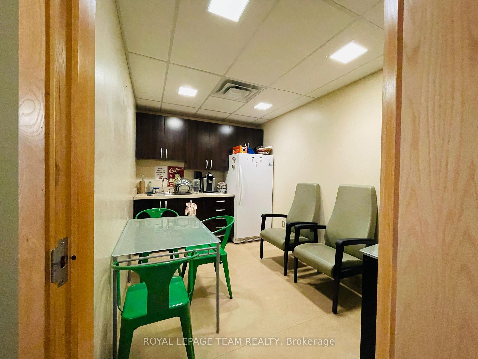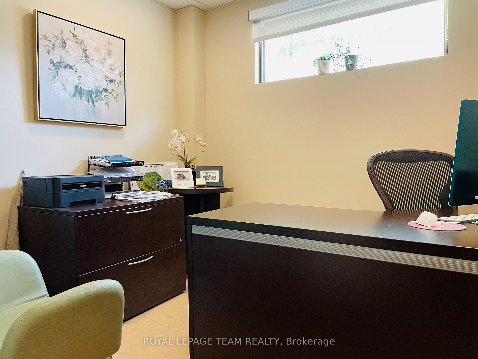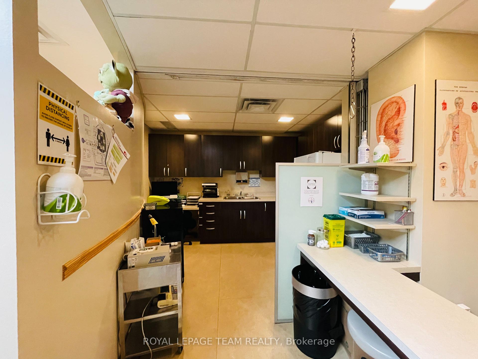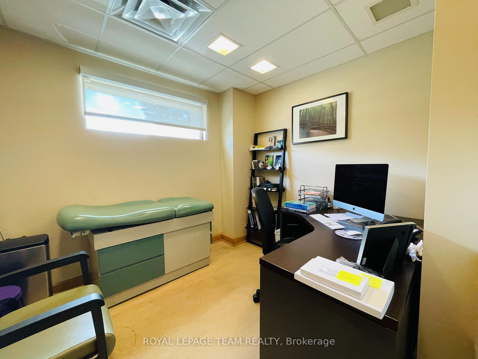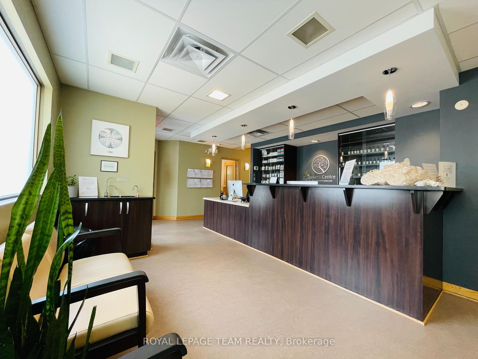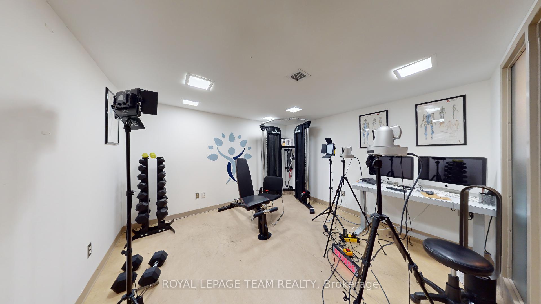$2,600,000
Available - For Sale
Listing ID: X12207230
942 Merivale Road , Carlington - Central Park, K1Z 5Z9, Ottawa
| Beautiful stand alone medical office building on corner lot for sale! Exceptionally designed by Stantec Architecture, this property features 4,990 square feet of clean and modern medical office space. The main floor interior layout currently includes a large reception area, private offices, treatment rooms, laboratory and treatment area, consultation rooms, admin touchdown area, washrooms and staff room. Very well finished lower level includes employee change rooms, treatment rooms, boardroom, staff meeting / training rooms, server room and janitorial space. With easy highway access using Carling Ave and Kirkwood Ave on/off ramp, this location is in close proximity to Westgate Shopping Centre, the Experimental Farm, the Ottawa Hospital Civic Campus and much more. In addition to the features listed above, this property also comes equipped with income producing solar roof panels. agreement. |
| Price | $2,600,000 |
| Taxes: | $32087.68 |
| Tax Type: | Annual |
| Occupancy: | Owner |
| Address: | 942 Merivale Road , Carlington - Central Park, K1Z 5Z9, Ottawa |
| Postal Code: | K1Z 5Z9 |
| Province/State: | Ottawa |
| Legal Description: | PT BLK A, PL 398 , AS IN CR486757 ; OTTA |
| Directions/Cross Streets: | Laperrière Avenue |
| Washroom Type | No. of Pieces | Level |
| Washroom Type 1 | 0 | |
| Washroom Type 2 | 0 | |
| Washroom Type 3 | 0 | |
| Washroom Type 4 | 0 | |
| Washroom Type 5 | 0 | |
| Washroom Type 6 | 0 | |
| Washroom Type 7 | 0 | |
| Washroom Type 8 | 0 | |
| Washroom Type 9 | 0 | |
| Washroom Type 10 | 0 |
| Category: | Office |
| Use: | Medical/Dental |
| Building Percentage: | T |
| Total Area: | 4990.00 |
| Total Area Code: | Square Feet |
| Office/Appartment Area: | 4990 |
| Office/Appartment Area Code: | Sq Ft |
| Area Influences: | Major Highway Public Transit |
| Sprinklers: | No |
| Washrooms: | 0 |
| Heat Type: | Gas Forced Air Close |
| Central Air Conditioning: | Yes |
$
%
Years
This calculator is for demonstration purposes only. Always consult a professional
financial advisor before making personal financial decisions.
| Although the information displayed is believed to be accurate, no warranties or representations are made of any kind. |
| ROYAL LEPAGE TEAM REALTY |
|
|

FARHANG RAFII
Sales Representative
Dir:
647-606-4145
Bus:
416-364-4776
Fax:
416-364-5556
| Book Showing | Email a Friend |
Jump To:
At a Glance:
| Type: | Com - Office |
| Area: | Ottawa |
| Municipality: | Carlington - Central Park |
| Neighbourhood: | 5301 - Carlington |
| Tax: | $32,087.68 |
| Fireplace: | N |
Locatin Map:
Payment Calculator:

