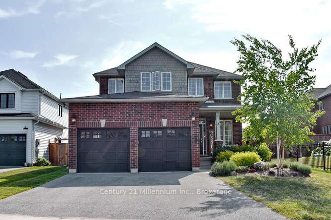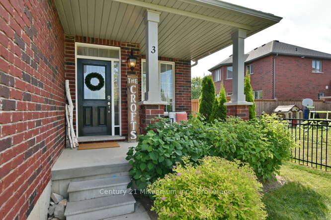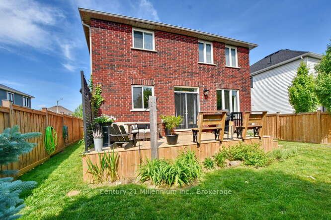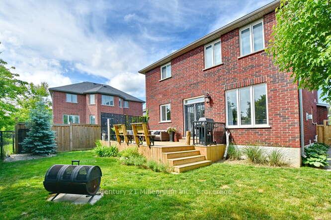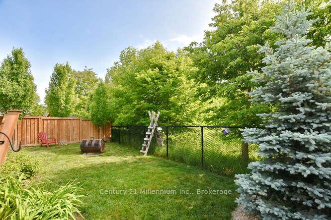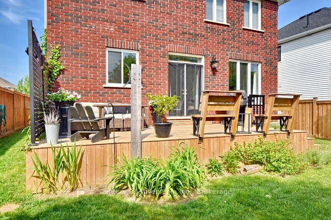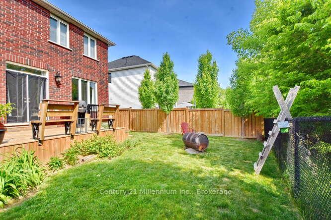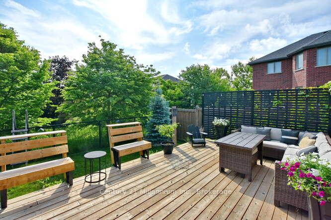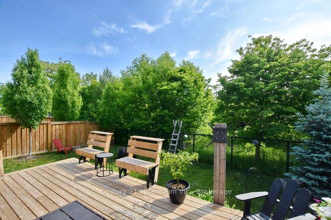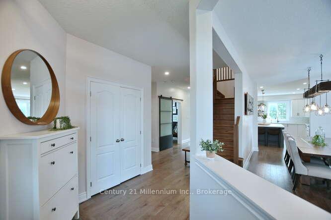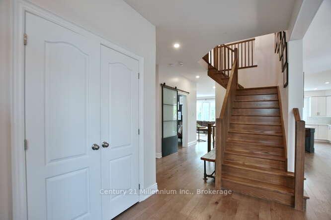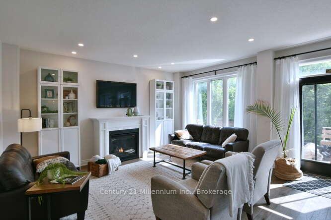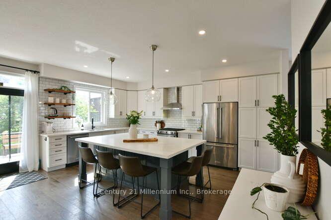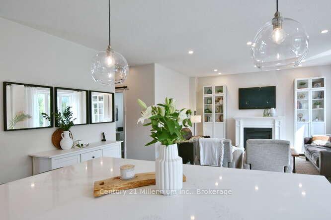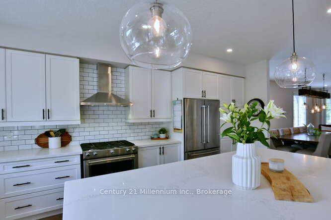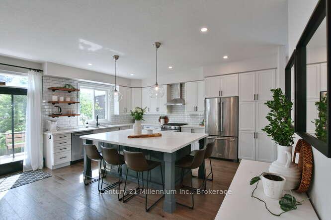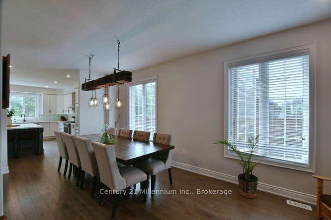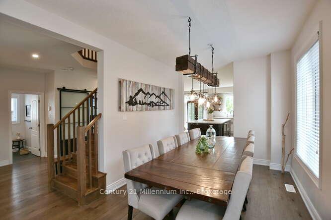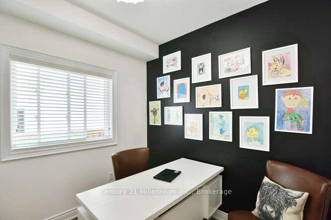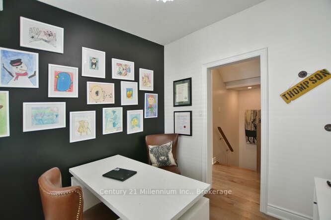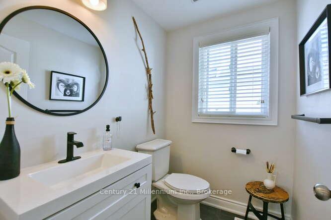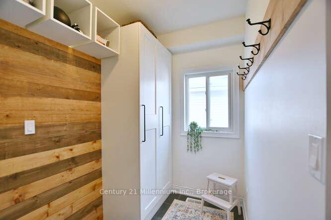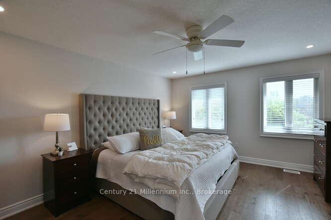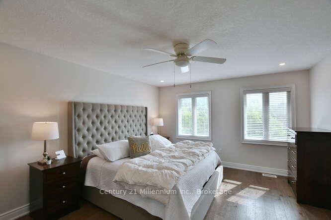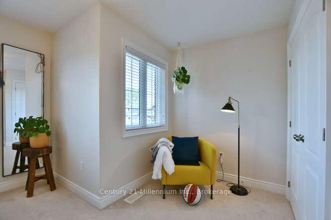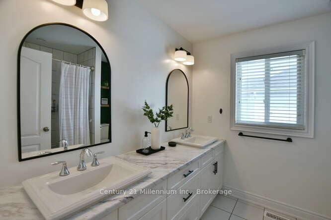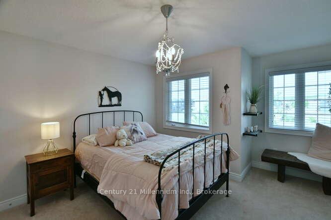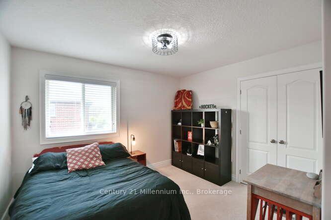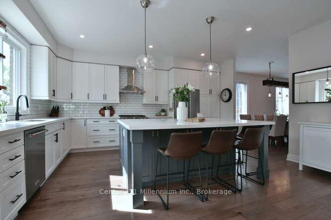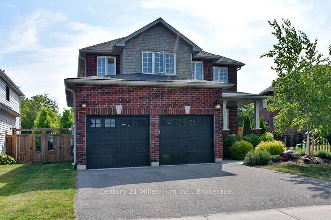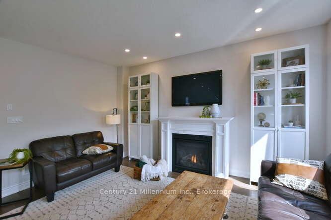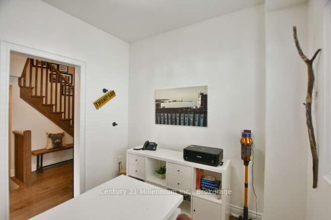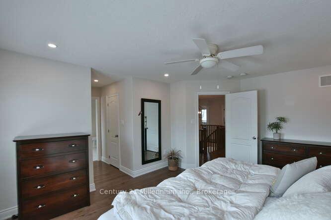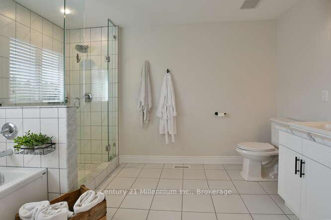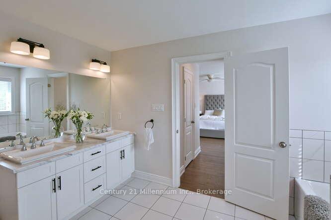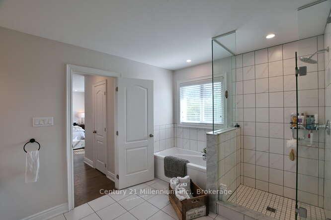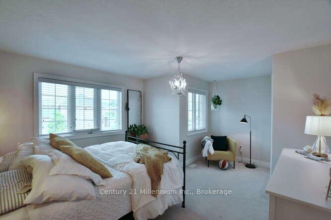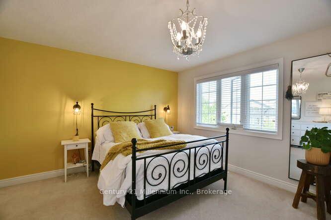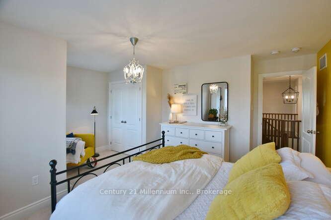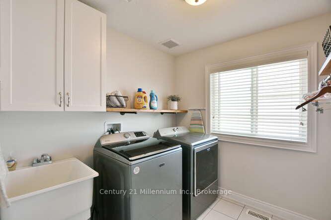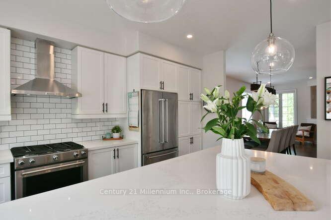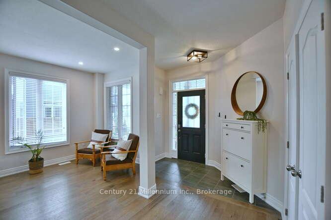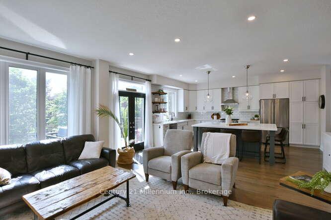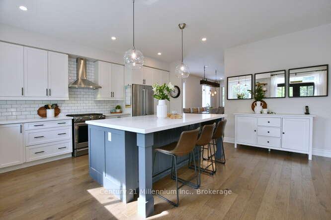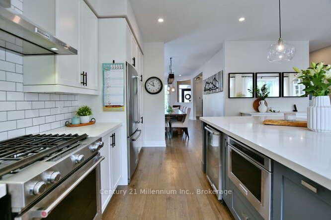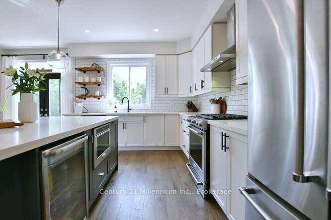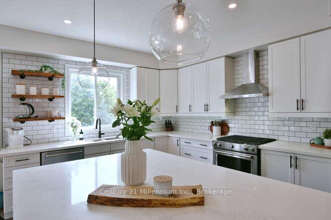$1,274,900
Available - For Sale
Listing ID: S12228816
3 Gilpin Cres , Collingwood, L9Y 0Z2, Simcoe
| This stunning 4 bedroom, 2 car garage, home is tailored to suit your family's every need. Nestled in a highly sought after neighbourhood, this property is located close to scenic trails, excellent schools, and downtown shops and stores. The heart of the home is the large family kitchen. Featuring sleek quartz countertops, abundant cabinet space, and plenty of room to gather. Relax and unwind in the inviting family room, complete with a gas fireplace that brings warmth and ambiance to the space. Whether you're enjoying a quiet evening or entertaining guests, this room is designed for comfort and connection. Offering four generously-sized bedrooms, this home ensures everyone has their own private retreat. The primary bedroom is a true sanctuary, boasting a luxurious 5-piece ensuite with a soaking tub, a separate shower, and dual sinks-your own spa-like haven to begin and end your days. The property also includes a 2-car garage, providing ample space for vehicles, sports gear, and additional storage. With convenience in mind, this home is designed to meet the needs of modern living while offering a warm, welcoming atmosphere. This property combines suburban tranquility with urban convenience, making it the perfect place to call home. |
| Price | $1,274,900 |
| Taxes: | $5704.00 |
| Assessment Year: | 2024 |
| Occupancy: | Owner |
| Address: | 3 Gilpin Cres , Collingwood, L9Y 0Z2, Simcoe |
| Directions/Cross Streets: | Findlay and Gilpin |
| Rooms: | 14 |
| Bedrooms: | 4 |
| Bedrooms +: | 0 |
| Family Room: | T |
| Basement: | Full, Unfinished |
| Level/Floor | Room | Length(ft) | Width(ft) | Descriptions | |
| Room 1 | Ground | Kitchen | 19.12 | 12.5 | Centre Island, Quartz Counter |
| Room 2 | Ground | Dining Ro | 22.76 | 10.76 | |
| Room 3 | Ground | Family Ro | 19.32 | 17.48 | Gas Fireplace |
| Room 4 | Ground | Office | 9.38 | 9.64 | |
| Room 5 | Ground | Mud Room | 6.1 | 10.86 | |
| Room 6 | Ground | Foyer | 6.66 | 14.4 | |
| Room 7 | Ground | Bathroom | 6.92 | 5.48 | 2 Pc Bath |
| Room 8 | Second | Bedroom 2 | 10.92 | 13.84 | Broadloom |
| Room 9 | Second | Bedroom 3 | 14.5 | 17.78 | Broadloom |
| Room 10 | Second | Bedroom 4 | 12.92 | 12.5 | Broadloom |
| Room 11 | Second | Primary B | 17.22 | 14.2 | His and Hers Closets, 5 Pc Ensuite |
| Room 12 | Second | Bathroom | 10.1 | 12 | 5 Pc Ensuite |
| Room 13 | Second | Bathroom | 7.74 | 8.23 | 4 Pc Bath |
| Room 14 | Second | Laundry | 7.84 | 7.41 |
| Washroom Type | No. of Pieces | Level |
| Washroom Type 1 | 2 | Ground |
| Washroom Type 2 | 4 | Second |
| Washroom Type 3 | 5 | Second |
| Washroom Type 4 | 0 | |
| Washroom Type 5 | 0 | |
| Washroom Type 6 | 2 | Ground |
| Washroom Type 7 | 4 | Second |
| Washroom Type 8 | 5 | Second |
| Washroom Type 9 | 0 | |
| Washroom Type 10 | 0 |
| Total Area: | 0.00 |
| Approximatly Age: | 6-15 |
| Property Type: | Detached |
| Style: | 2-Storey |
| Exterior: | Brick |
| Garage Type: | Attached |
| Drive Parking Spaces: | 2 |
| Pool: | None |
| Approximatly Age: | 6-15 |
| Approximatly Square Footage: | 2500-3000 |
| Property Features: | Golf, Greenbelt/Conserva |
| CAC Included: | N |
| Water Included: | N |
| Cabel TV Included: | N |
| Common Elements Included: | N |
| Heat Included: | N |
| Parking Included: | N |
| Condo Tax Included: | N |
| Building Insurance Included: | N |
| Fireplace/Stove: | Y |
| Heat Type: | Forced Air |
| Central Air Conditioning: | Central Air |
| Central Vac: | N |
| Laundry Level: | Syste |
| Ensuite Laundry: | F |
| Sewers: | Sewer |
$
%
Years
This calculator is for demonstration purposes only. Always consult a professional
financial advisor before making personal financial decisions.
| Although the information displayed is believed to be accurate, no warranties or representations are made of any kind. |
| Century 21 Millennium Inc. |
|
|

FARHANG RAFII
Sales Representative
Dir:
647-606-4145
Bus:
416-364-4776
Fax:
416-364-5556
| Virtual Tour | Book Showing | Email a Friend |
Jump To:
At a Glance:
| Type: | Freehold - Detached |
| Area: | Simcoe |
| Municipality: | Collingwood |
| Neighbourhood: | Collingwood |
| Style: | 2-Storey |
| Approximate Age: | 6-15 |
| Tax: | $5,704 |
| Beds: | 4 |
| Baths: | 3 |
| Fireplace: | Y |
| Pool: | None |
Locatin Map:
Payment Calculator:

