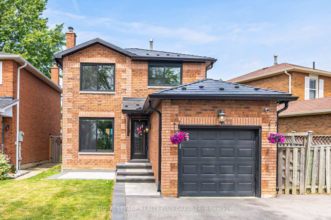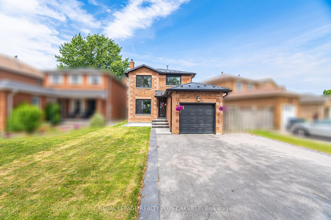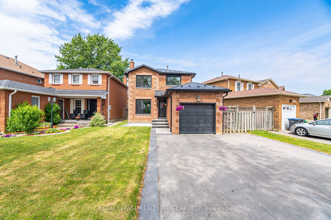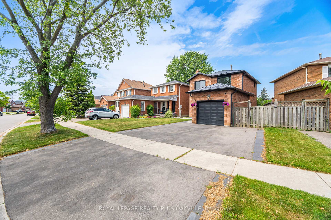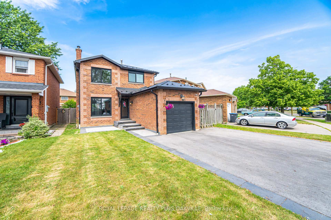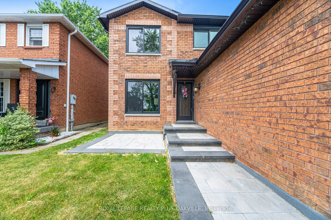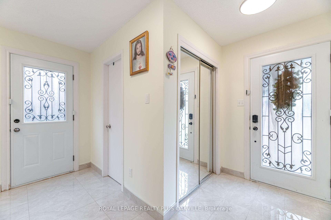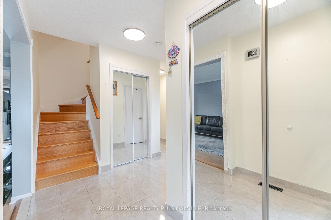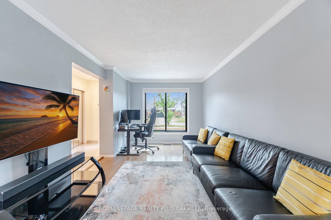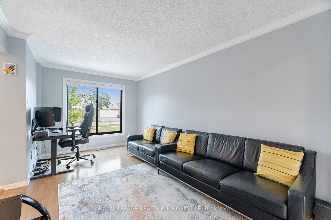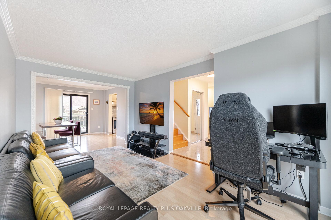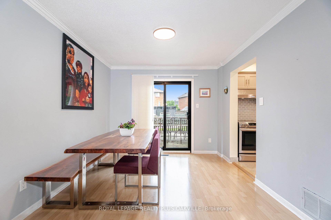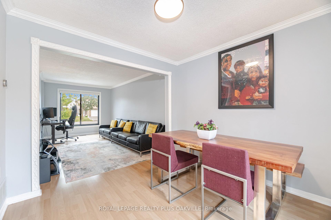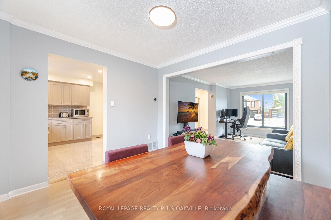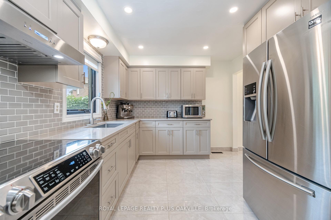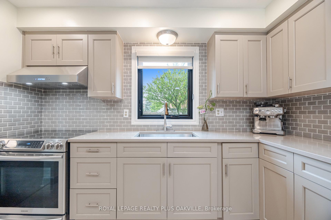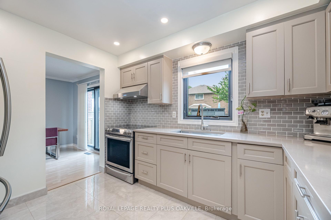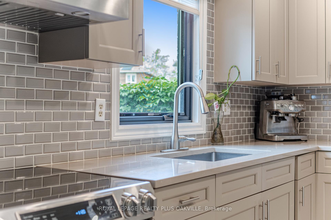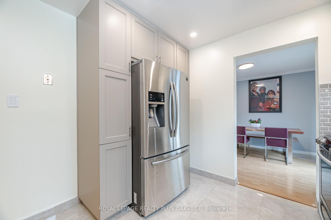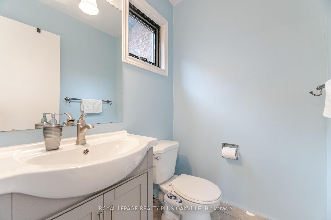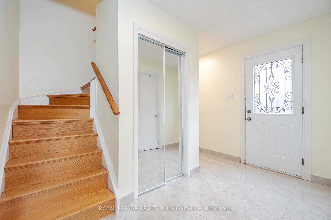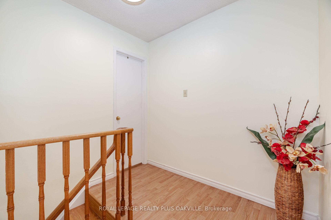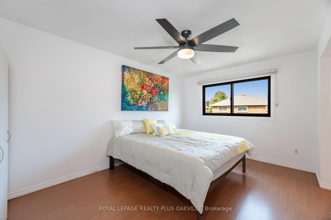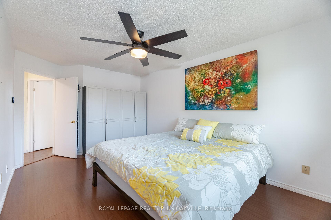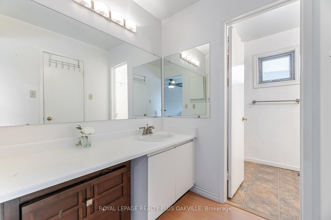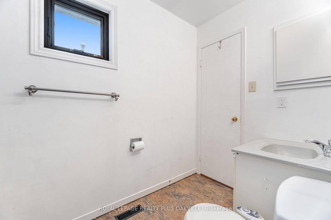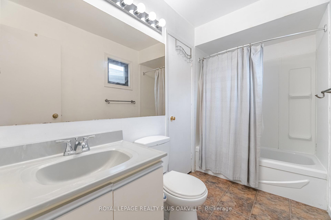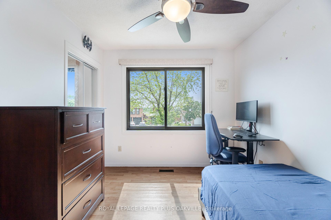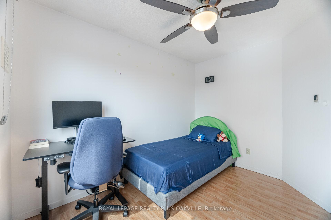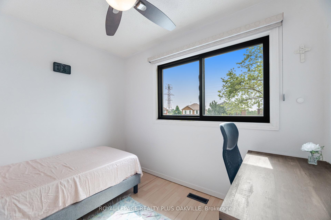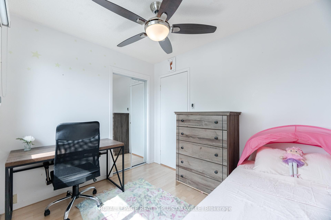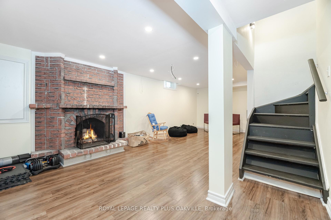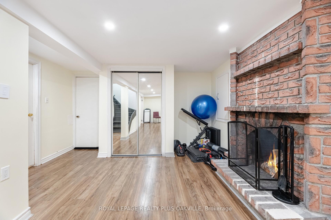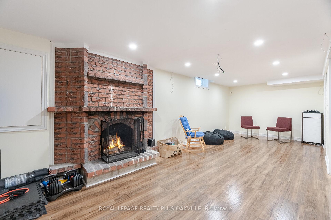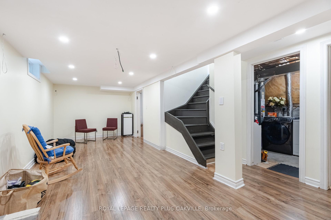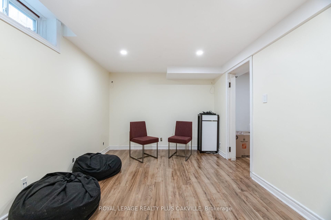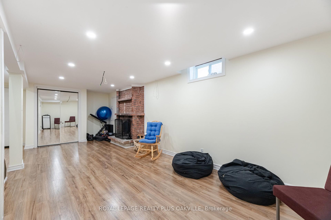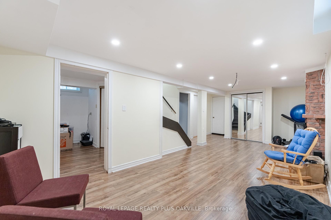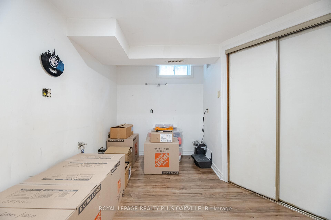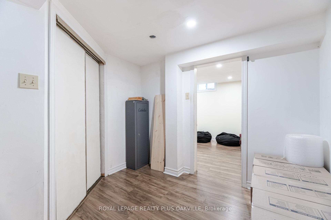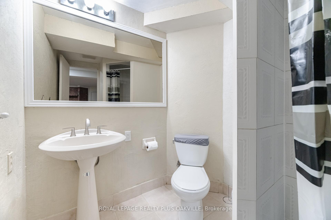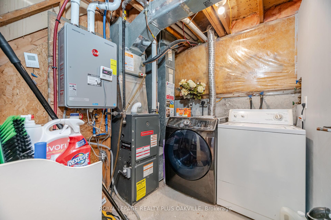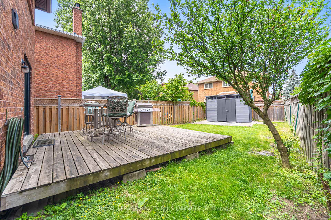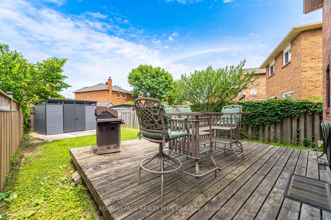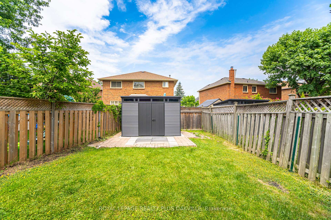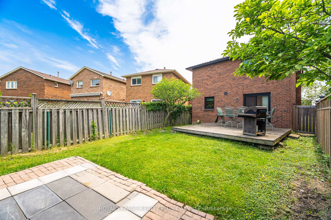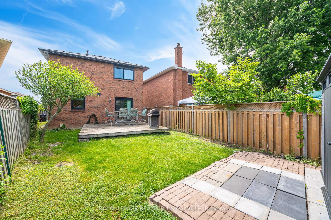$999,900
Available - For Sale
Listing ID: W12229736
421 Laurentian Aven , Mississauga, L4Z 2J7, Peel
| Amazing opportunity to own this fully detach all brick home in Central Mississauga !! Thousands spent in upgrades such as a beautifully renovated kitchen with quartz counters in 2019 with stainless steel appliances, windows and front door and rear sliding door replaced in 2019. Walk up to a beautiful front stone walkway and front porch 2024, 3 car wide driveway 2024, gutters and eavestroughs 2023. Metal roof 2019 that will last for years to come! Finished basement with a roughed-in kitchen and side entry to the main floor that could easily accommodate a separate entrance to the basement! Income potential or in-law suite!! Lovely deck off the back and mature lot with large garden shed. Very convenient location next to Highway 403 with quick access to 401, 410 ! Transit and schools nearby. Minutes to square one, shopping, city hall/celebration square and future LRT.! Don't miss this opportunity! |
| Price | $999,900 |
| Taxes: | $6213.53 |
| Assessment Year: | 2024 |
| Occupancy: | Owner |
| Address: | 421 Laurentian Aven , Mississauga, L4Z 2J7, Peel |
| Directions/Cross Streets: | Kennedy/Eglinton |
| Rooms: | 6 |
| Rooms +: | 2 |
| Bedrooms: | 3 |
| Bedrooms +: | 1 |
| Family Room: | F |
| Basement: | Finished, Full |
| Level/Floor | Room | Length(ft) | Width(ft) | Descriptions | |
| Room 1 | Main | Living Ro | 16.07 | 9.32 | Laminate |
| Room 2 | Main | Dining Ro | 10 | 9.91 | Laminate |
| Room 3 | Main | Kitchen | 10.92 | 9.91 | Renovated, Stainless Steel Appl, Quartz Counter |
| Room 4 | Main | Foyer | 5.41 | 4.07 | Laminate |
| Room 5 | Second | Primary B | 14.99 | 10.17 | Laminate, Walk-In Closet(s), Semi Ensuite |
| Room 6 | Second | Bedroom 2 | 10.99 | 9.09 | Laminate, Large Closet |
| Room 7 | Second | Bedroom 3 | 9.91 | 8.07 | Laminate, Large Closet |
| Room 8 | Basement | Recreatio | 23.48 | 9.74 | Laminate, Fireplace |
| Room 9 | Basement | Kitchen | 10.5 | 9.51 | Laminate |
| Room 10 | Basement | Utility R | 7.68 | 6 | |
| Room 11 | Basement | Cold Room | 4.43 | 4.33 |
| Washroom Type | No. of Pieces | Level |
| Washroom Type 1 | 4 | Second |
| Washroom Type 2 | 2 | Main |
| Washroom Type 3 | 3 | Basement |
| Washroom Type 4 | 0 | |
| Washroom Type 5 | 0 | |
| Washroom Type 6 | 4 | Second |
| Washroom Type 7 | 2 | Main |
| Washroom Type 8 | 3 | Basement |
| Washroom Type 9 | 0 | |
| Washroom Type 10 | 0 |
| Total Area: | 0.00 |
| Approximatly Age: | 31-50 |
| Property Type: | Detached |
| Style: | 2-Storey |
| Exterior: | Brick |
| Garage Type: | Attached |
| (Parking/)Drive: | Private Do |
| Drive Parking Spaces: | 3 |
| Park #1 | |
| Parking Type: | Private Do |
| Park #2 | |
| Parking Type: | Private Do |
| Pool: | None |
| Other Structures: | Garden Shed |
| Approximatly Age: | 31-50 |
| Approximatly Square Footage: | 1100-1500 |
| Property Features: | School, Rec./Commun.Centre |
| CAC Included: | N |
| Water Included: | N |
| Cabel TV Included: | N |
| Common Elements Included: | N |
| Heat Included: | N |
| Parking Included: | N |
| Condo Tax Included: | N |
| Building Insurance Included: | N |
| Fireplace/Stove: | N |
| Heat Type: | Forced Air |
| Central Air Conditioning: | Central Air |
| Central Vac: | N |
| Laundry Level: | Syste |
| Ensuite Laundry: | F |
| Sewers: | Sewer |
$
%
Years
This calculator is for demonstration purposes only. Always consult a professional
financial advisor before making personal financial decisions.
| Although the information displayed is believed to be accurate, no warranties or representations are made of any kind. |
| ROYAL LEPAGE REALTY PLUS OAKVILLE |
|
|

FARHANG RAFII
Sales Representative
Dir:
647-606-4145
Bus:
416-364-4776
Fax:
416-364-5556
| Virtual Tour | Book Showing | Email a Friend |
Jump To:
At a Glance:
| Type: | Freehold - Detached |
| Area: | Peel |
| Municipality: | Mississauga |
| Neighbourhood: | Hurontario |
| Style: | 2-Storey |
| Approximate Age: | 31-50 |
| Tax: | $6,213.53 |
| Beds: | 3+1 |
| Baths: | 3 |
| Fireplace: | N |
| Pool: | None |
Locatin Map:
Payment Calculator:

