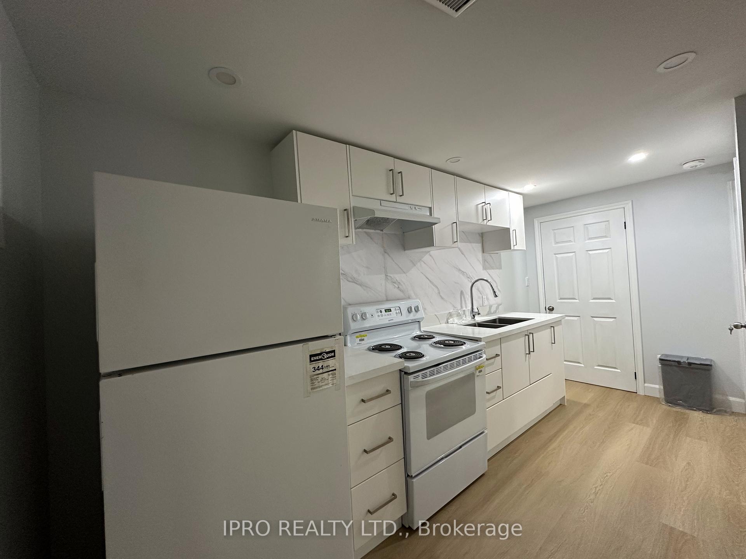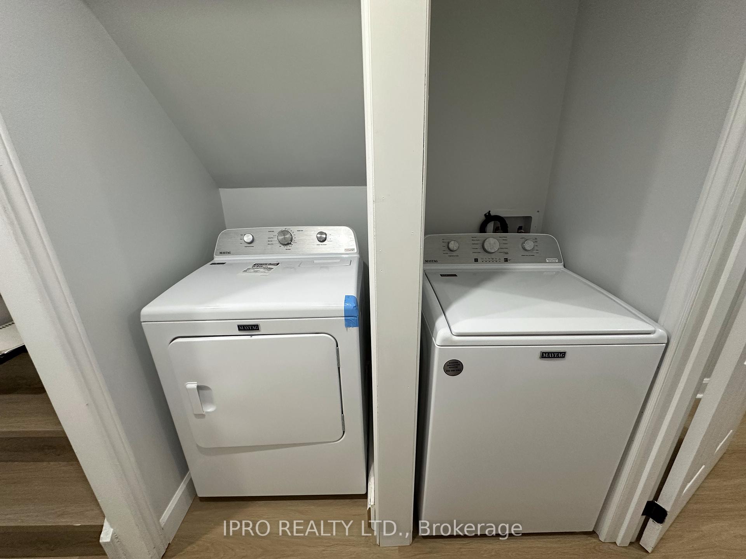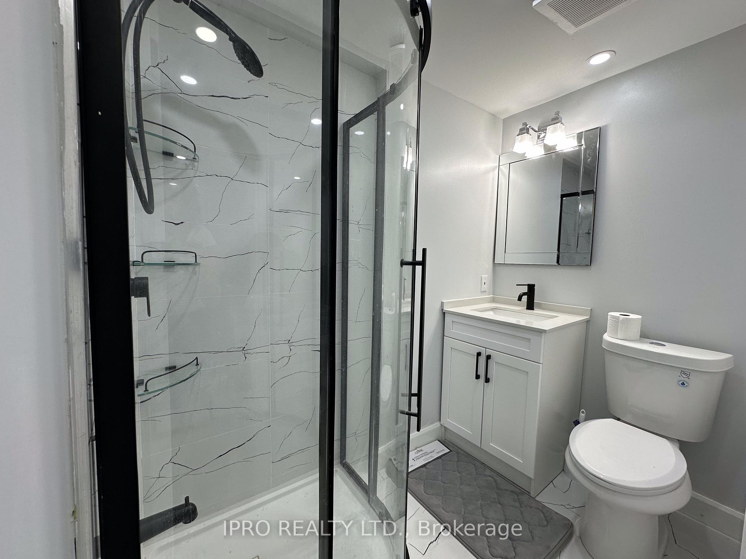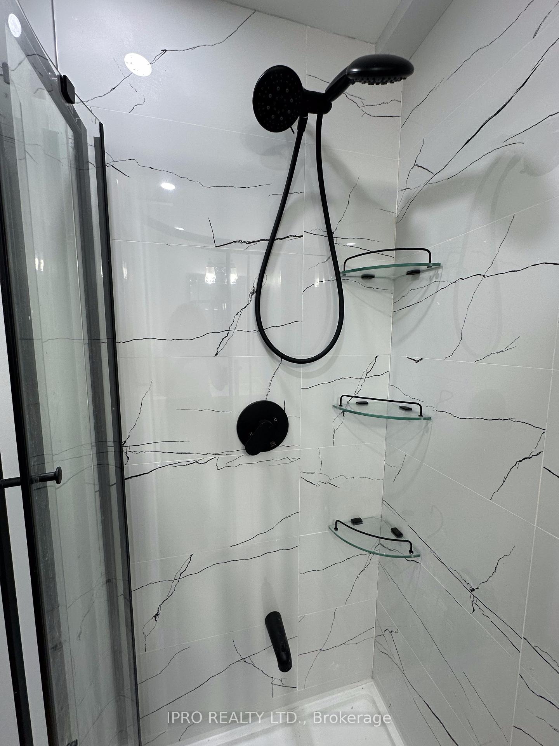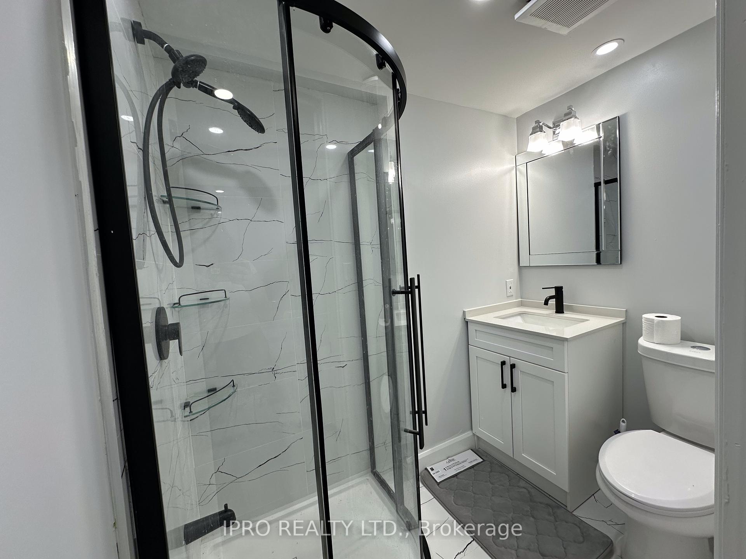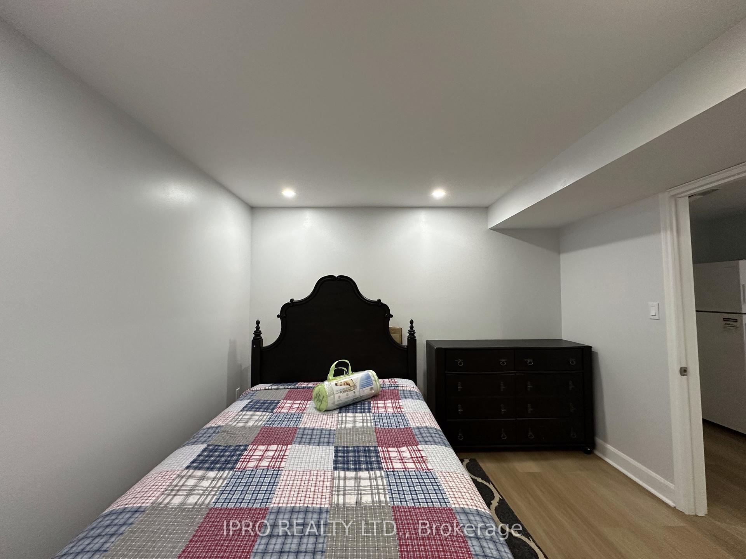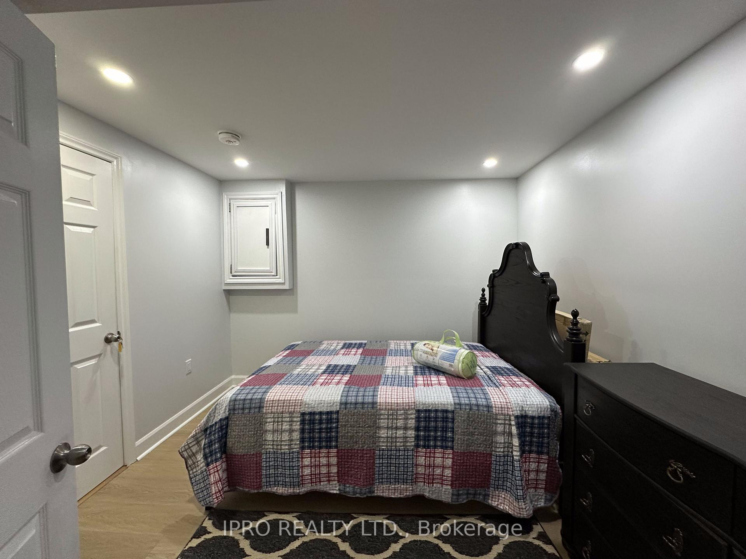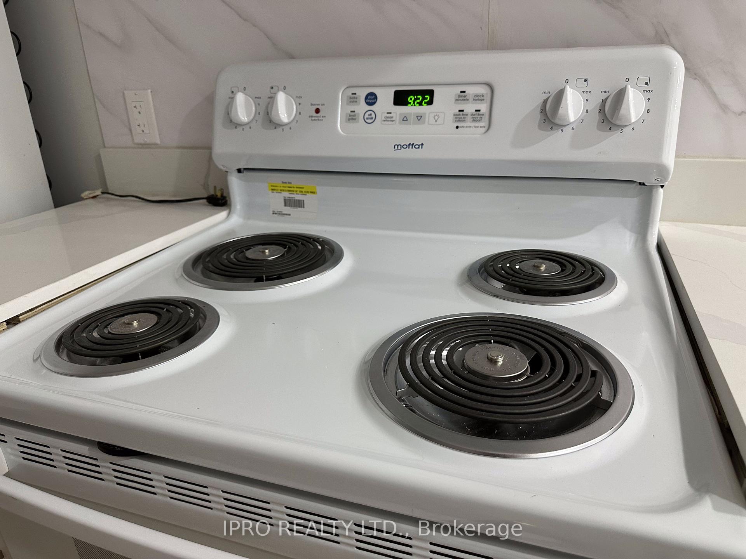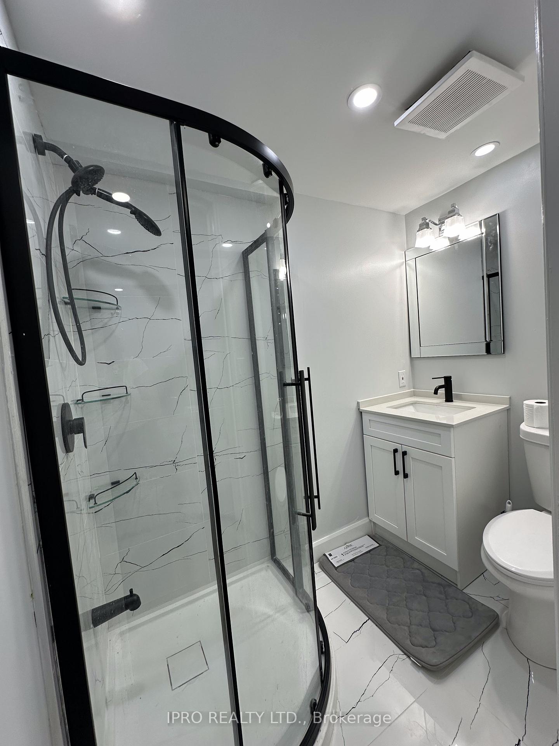$1,600
Available - For Rent
Listing ID: W12221253
35 Shalom Cres , Toronto, M9V 4J3, Toronto
| Beautifully renovated from top to bottom, 1-bedroom basement apartment is available for lease in a quiet, family-friendly neighborhoodperfect for students, healthcare workers, or young professionals. This fully private unit offers comfort, privacy, and convenience, with a shared main entrance and direct access to your own private living space.Enjoy a thoughtfully designed layout with brand-new finishes throughout, including modern flooring, updated lighting, and a sleek kitchen and bathroom. The unit can be leased furnishedwith a new bedor unfurnished, depending on your needs.Move-in ready home. Located close to transit, parks, shopping, and just 4 minutes from Etobicoke General Hospital, 2 minutes from West Humber Collegiate Institute, and 6 minutes from the University of Guelph-Humber,, you'll have everything you need within easy reach. |
| Price | $1,600 |
| Taxes: | $0.00 |
| Payment Frequency: | Monthly |
| Rental Application Required: | T |
| Deposit Required: | True |
| Credit Check: | T |
| Employment Letter | T |
| References Required: | T |
| Occupancy: | Owner |
| Address: | 35 Shalom Cres , Toronto, M9V 4J3, Toronto |
| Directions/Cross Streets: | Milkwood Ave/Martin Grove Road |
| Rooms: | 3 |
| Bedrooms: | 1 |
| Bedrooms +: | 0 |
| Family Room: | F |
| Basement: | Apartment, Walk-Up |
| Furnished: | Unfu |
| Level/Floor | Room | Length(ft) | Width(ft) | Descriptions | |
| Room 1 | Basement | Bedroom | |||
| Room 2 | Basement | Kitchen | |||
| Room 3 | Basement | Living Ro |
| Washroom Type | No. of Pieces | Level |
| Washroom Type 1 | 3 | Basement |
| Washroom Type 2 | 0 | |
| Washroom Type 3 | 0 | |
| Washroom Type 4 | 0 | |
| Washroom Type 5 | 0 | |
| Washroom Type 6 | 3 | Basement |
| Washroom Type 7 | 0 | |
| Washroom Type 8 | 0 | |
| Washroom Type 9 | 0 | |
| Washroom Type 10 | 0 |
| Total Area: | 0.00 |
| Property Type: | Detached |
| Style: | 2-Storey |
| Exterior: | Aluminum Siding, Brick |
| Garage Type: | Other |
| (Parking/)Drive: | Private |
| Drive Parking Spaces: | 1 |
| Park #1 | |
| Parking Type: | Private |
| Park #2 | |
| Parking Type: | Private |
| Pool: | None |
| Private Entrance: | F |
| Laundry Access: | Ensuite |
| Approximatly Square Footage: | 1100-1500 |
| Property Features: | Fenced Yard, Hospital |
| CAC Included: | N |
| Water Included: | N |
| Cabel TV Included: | N |
| Common Elements Included: | N |
| Heat Included: | N |
| Parking Included: | N |
| Condo Tax Included: | N |
| Building Insurance Included: | N |
| Fireplace/Stove: | N |
| Heat Type: | Forced Air |
| Central Air Conditioning: | Central Air |
| Central Vac: | N |
| Laundry Level: | Syste |
| Ensuite Laundry: | F |
| Elevator Lift: | False |
| Sewers: | Sewer |
| Although the information displayed is believed to be accurate, no warranties or representations are made of any kind. |
| IPRO REALTY LTD. |
|
|

FARHANG RAFII
Sales Representative
Dir:
647-606-4145
Bus:
416-364-4776
Fax:
416-364-5556
| Book Showing | Email a Friend |
Jump To:
At a Glance:
| Type: | Freehold - Detached |
| Area: | Toronto |
| Municipality: | Toronto W10 |
| Neighbourhood: | West Humber-Clairville |
| Style: | 2-Storey |
| Beds: | 1 |
| Baths: | 1 |
| Fireplace: | N |
| Pool: | None |
Locatin Map:


