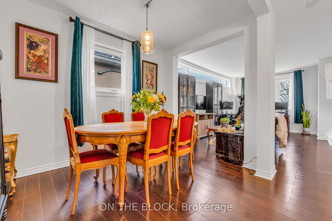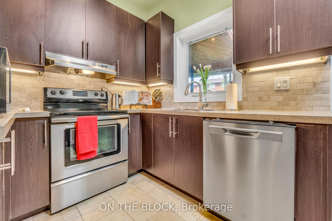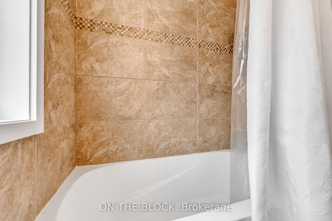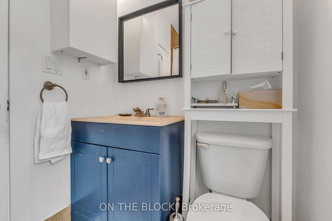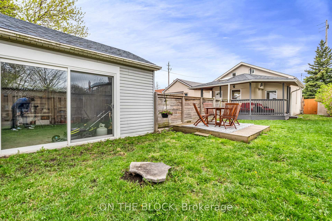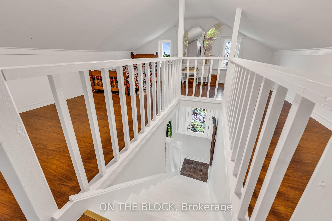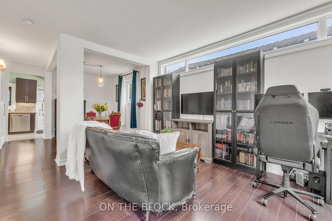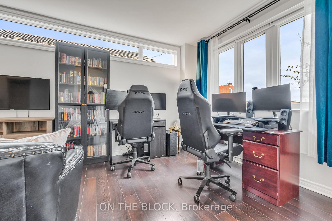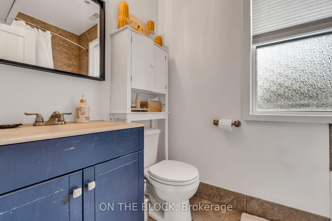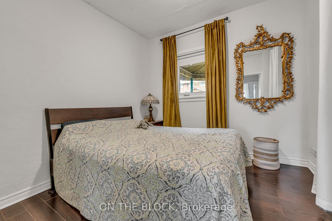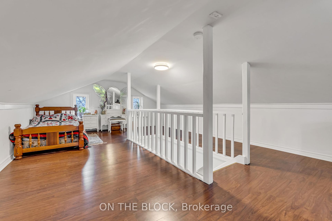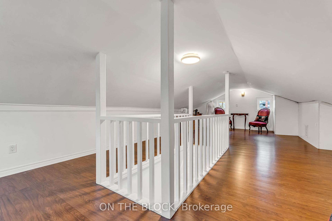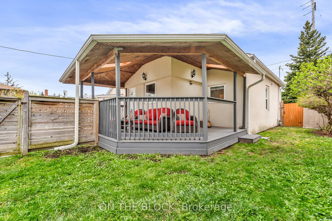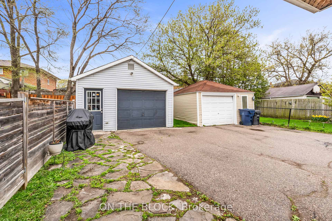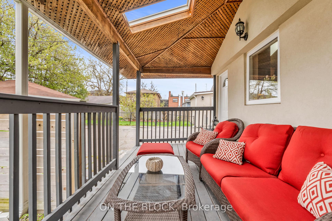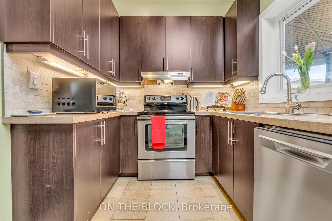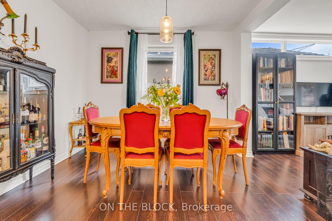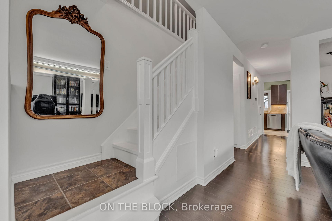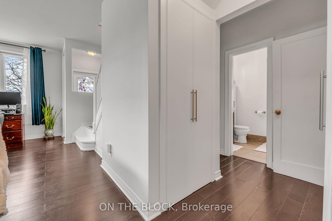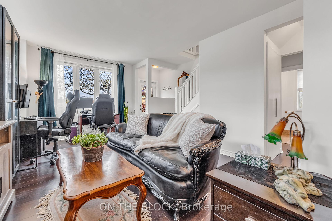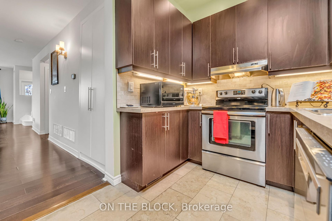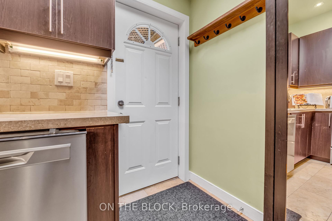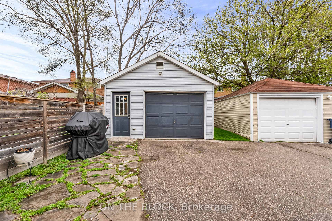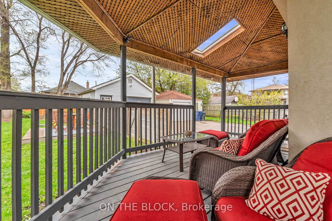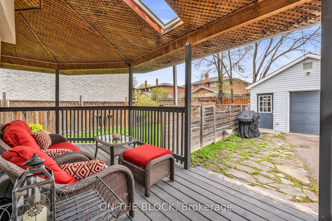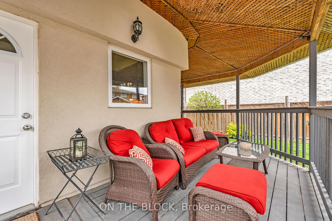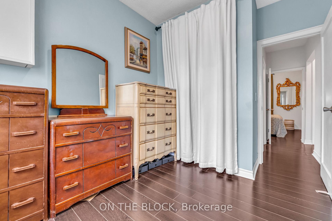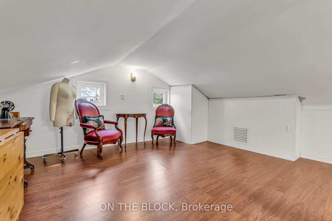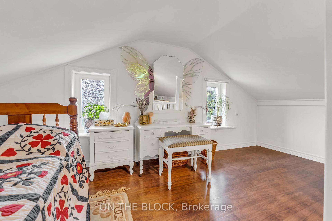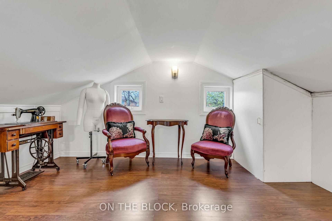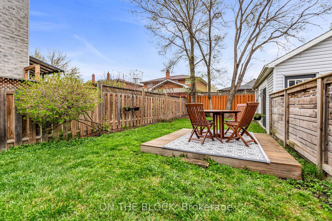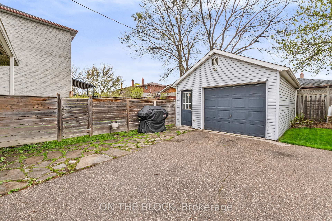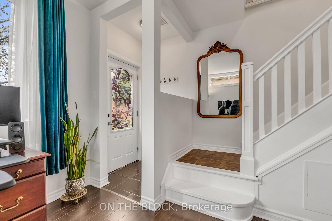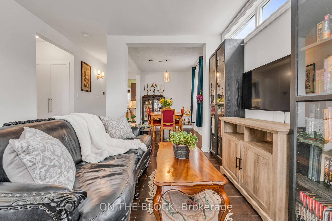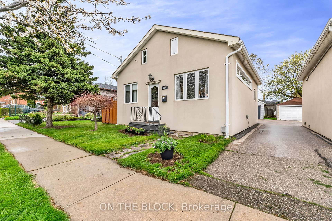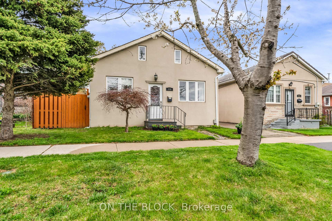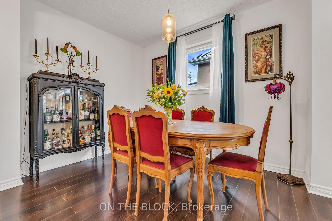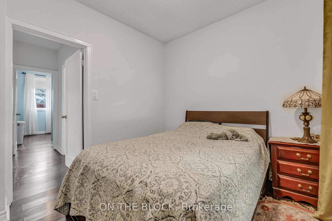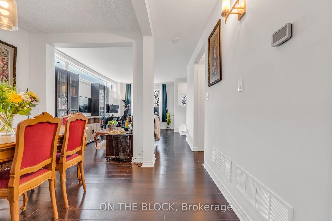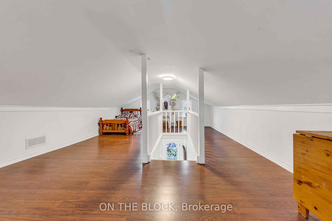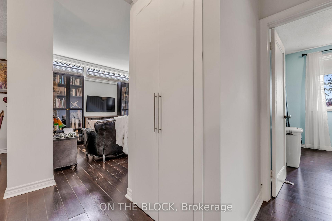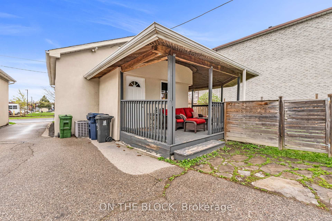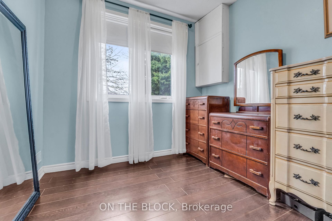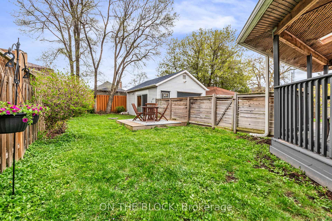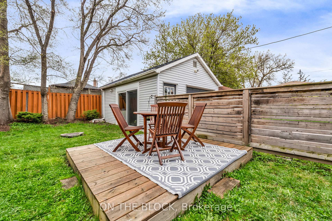$820,000
Available - For Sale
Listing ID: W12126387
155 Gamma Stre , Toronto, M8W 4G3, Toronto
| Welcome to 155 Gamma Street, a thoughtfully maintained bungalow in the heart of Alderwood, offering a rare combination of lifestyle, value, and flexibility. This inviting home sits on a quiet, residential street and features a bright, functional layout with space for a home office or study nook ideal for today's remote work needs. The detached garage offers secure parking and can double as a workshop, storage area, or creative space, adding tremendous versatility to your day-to-day living. Step into a private backyard retreat with a wrap-around porch perfect for outdoor dining, entertaining, or quiet evenings surrounded by greenery. This home presents an affordable ownership opportunity, with low property taxes and minimal upkeep. It is an excellent option for buyers looking to maximize their lifestyle while keeping costs in check. Whether you're just starting or looking to downsize, the ease of maintenance and thoughtful layout make everyday living a breeze. Located minutes from Hwy 427, Sherway Gardens, Farm Boy, TTC/GO Transit, and the waterfront, with excellent schools and parks just a short walk away. It is an excellent opportunity to own in a high-demand neighbourhood with a strong sense of community. Home inspection report available upon request. |
| Price | $820,000 |
| Taxes: | $3705.20 |
| Assessment Year: | 2024 |
| Occupancy: | Owner |
| Address: | 155 Gamma Stre , Toronto, M8W 4G3, Toronto |
| Directions/Cross Streets: | Browns Line /Horner |
| Rooms: | 6 |
| Bedrooms: | 3 |
| Bedrooms +: | 0 |
| Family Room: | F |
| Basement: | Crawl Space |
| Level/Floor | Room | Length(ft) | Width(ft) | Descriptions | |
| Room 1 | Main | Living Ro | 16.3 | 11.68 | 4 Pc Bath, Carpet Free, Above Grade Window |
| Room 2 | Main | Kitchen | 11.22 | 7.41 | B/I Appliances, Skylight, Backsplash |
| Room 3 | Main | Dining Ro | 10.69 | 11.68 | Above Grade Window, Closet Organizers, Laminate |
| Room 4 | Main | Bedroom | 9.51 | 9.02 | Closet Organizers, Overlooks Garden, Laminate |
| Room 5 | Main | Bedroom 2 | 8.3 | 10.43 | Closet Organizers, Overlooks Frontyard, Laminate |
| Room 6 | Second | Loft | 7.84 | 27.36 | Laminate, Open Concept, Window |
| Washroom Type | No. of Pieces | Level |
| Washroom Type 1 | 4 | Main |
| Washroom Type 2 | 0 | |
| Washroom Type 3 | 0 | |
| Washroom Type 4 | 0 | |
| Washroom Type 5 | 0 |
| Total Area: | 0.00 |
| Approximatly Age: | 51-99 |
| Property Type: | Detached |
| Style: | 1 1/2 Storey |
| Exterior: | Stucco (Plaster) |
| Garage Type: | Detached |
| (Parking/)Drive: | Mutual |
| Drive Parking Spaces: | 1 |
| Park #1 | |
| Parking Type: | Mutual |
| Park #2 | |
| Parking Type: | Mutual |
| Pool: | None |
| Other Structures: | Workshop |
| Approximatly Age: | 51-99 |
| Approximatly Square Footage: | 1100-1500 |
| Property Features: | Park, Public Transit |
| CAC Included: | N |
| Water Included: | N |
| Cabel TV Included: | N |
| Common Elements Included: | N |
| Heat Included: | N |
| Parking Included: | N |
| Condo Tax Included: | N |
| Building Insurance Included: | N |
| Fireplace/Stove: | N |
| Heat Type: | Forced Air |
| Central Air Conditioning: | Central Air |
| Central Vac: | N |
| Laundry Level: | Syste |
| Ensuite Laundry: | F |
| Elevator Lift: | False |
| Sewers: | Sewer |
| Utilities-Cable: | A |
| Utilities-Hydro: | A |
$
%
Years
This calculator is for demonstration purposes only. Always consult a professional
financial advisor before making personal financial decisions.
| Although the information displayed is believed to be accurate, no warranties or representations are made of any kind. |
| ON THE BLOCK |
|
|

FARHANG RAFII
Sales Representative
Dir:
647-606-4145
Bus:
416-364-4776
Fax:
416-364-5556
| Virtual Tour | Book Showing | Email a Friend |
Jump To:
At a Glance:
| Type: | Freehold - Detached |
| Area: | Toronto |
| Municipality: | Toronto W06 |
| Neighbourhood: | Alderwood |
| Style: | 1 1/2 Storey |
| Approximate Age: | 51-99 |
| Tax: | $3,705.2 |
| Beds: | 3 |
| Baths: | 1 |
| Fireplace: | N |
| Pool: | None |
Locatin Map:
Payment Calculator:

