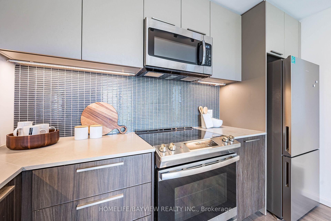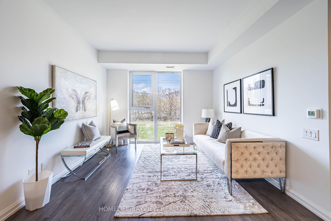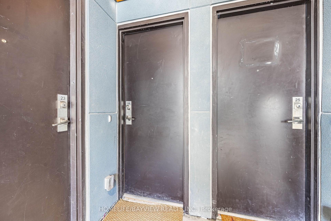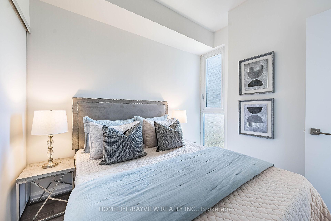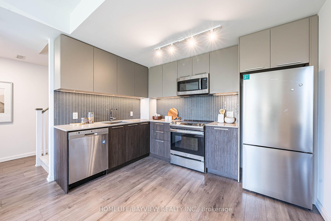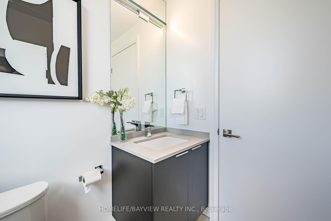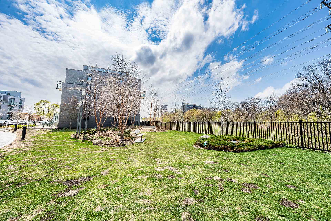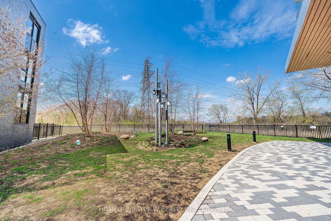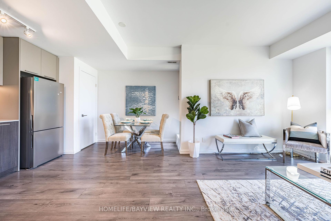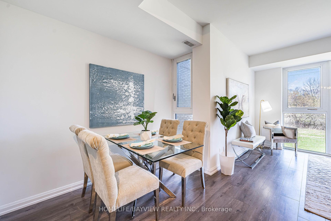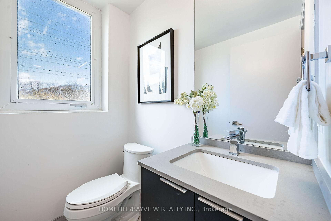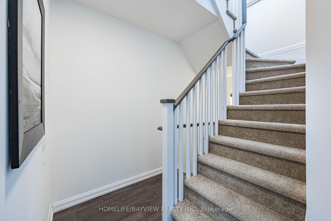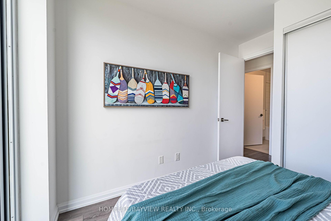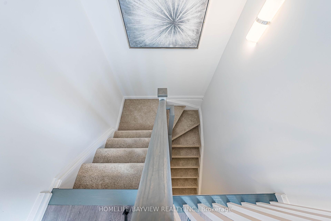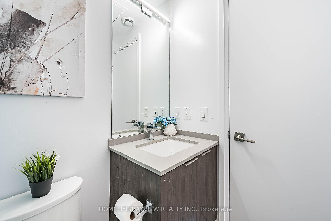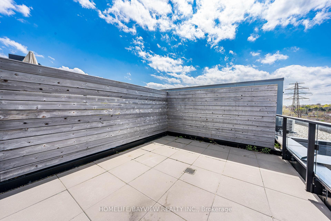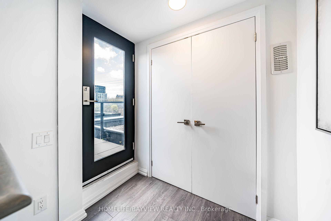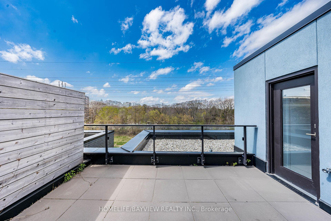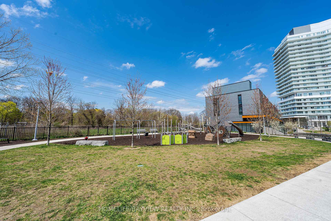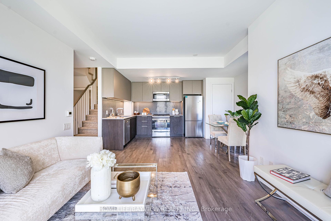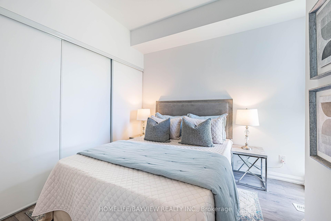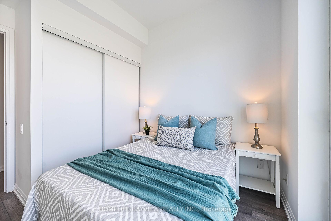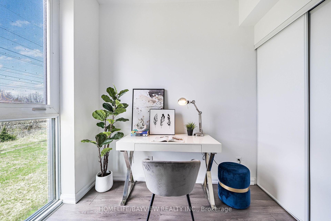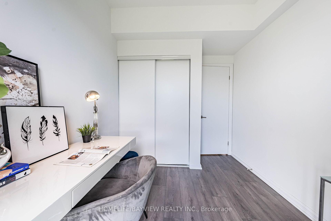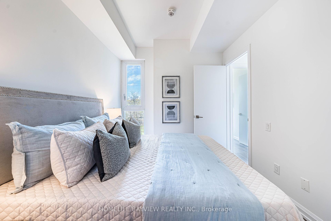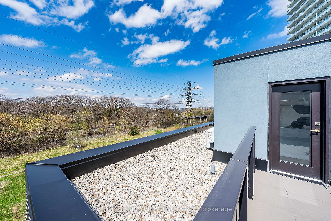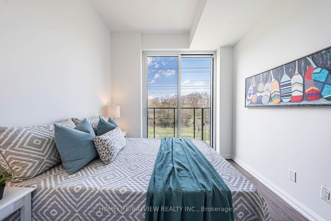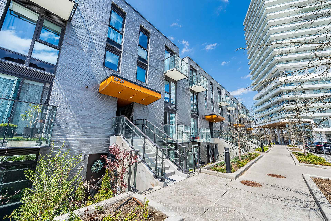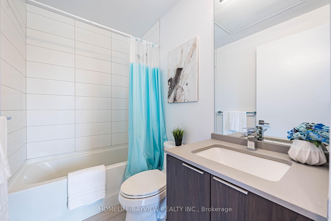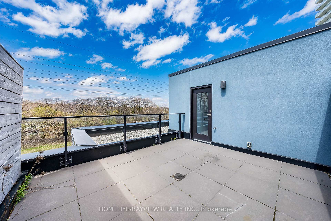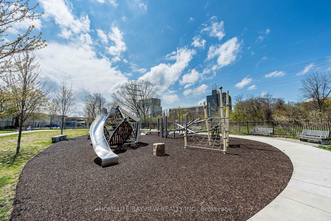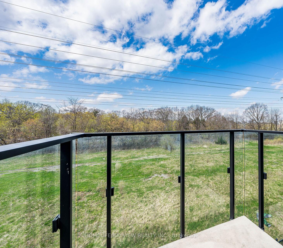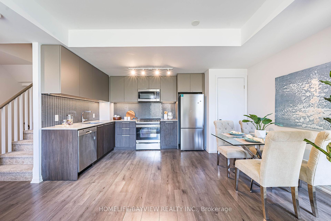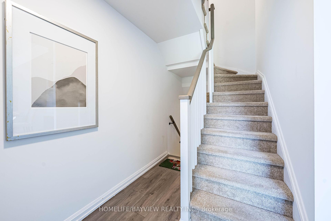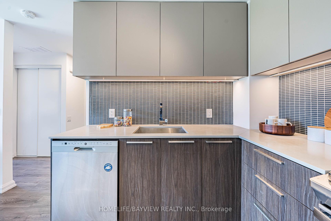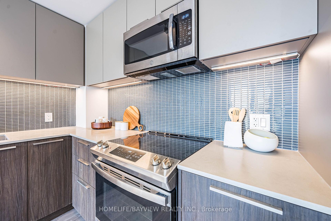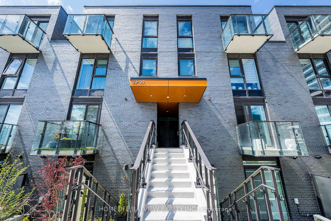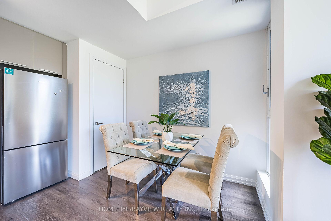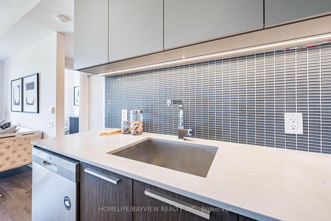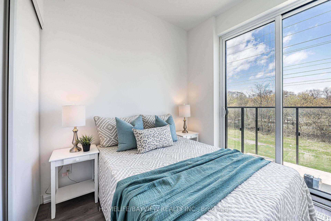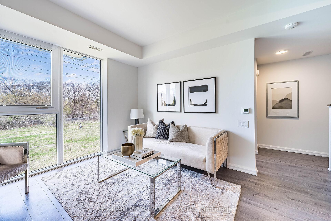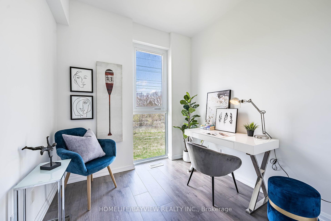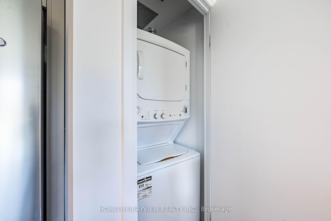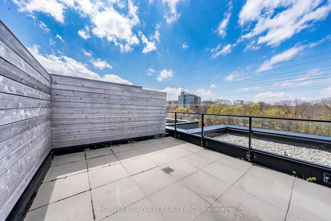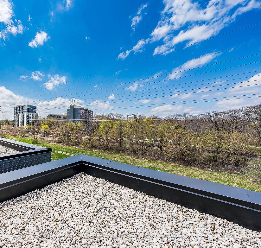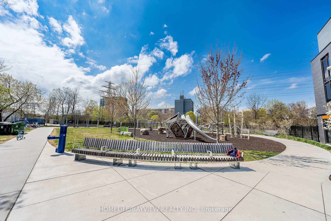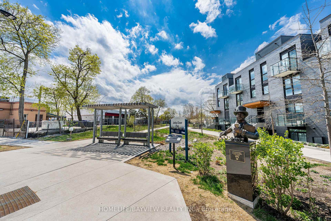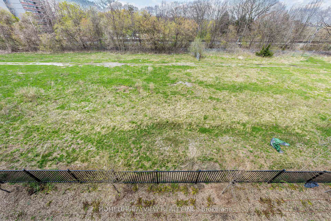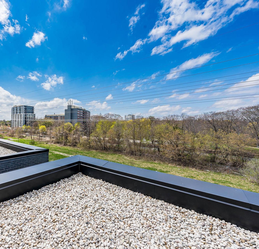$878,000
Available - For Sale
Listing ID: W12126380
10 Brin Driv , Toronto, M8X 0B3, Toronto
| Stunning Sun-Filled 3 Bedroom Townhome At The Kingsway By The River , One Of The Etobicokes Most Desirable Pocket And Sought-After Communities. Excellent Contemporary Upgrades With 9Ft And 86 Ft High Smooth Ceiling On Main and Second Floors Respectively, Wide-Plank Engineering Floors Throughout, Open Concept Living Dining Rooms With Modern Kitchen Built With Bryon Patton Design Cabinetry, Backsplash, Vanity Lighting, Stone C-Top And Undermount Sink , Upgraded Bathrooms With Quartz Counters, Porcelain Tiles and Again Cabinets Designed by Bryon Patton Studio, Enjoy Rooftop Terrace With Unobstructed Views Of Humber River Valley and Conservation Green Area For Your Sunset Pleasure, Great Family Oriented Neighbourhood With Proximity To High Rated Reputable Schools Like Lambton Kingsway Junior Middle School , Just Steps From Your Door Is Recently Opened Marche Leos Market With Fresh Groceries and Culinary, Fine Dining With Cozy And Warm Restaurants On Bloor and Dundas , Find Pleasure In Humber River Discovery Walk With Parks And Trails, Convenient Public Transportation With Very Reasonable Commute To Core Downtown. Unbeatable Beneficial Location And Property Remarkable Fresh Move-In Condition Make This Home A Wonderful Choice. |
| Price | $878,000 |
| Taxes: | $3611.21 |
| Occupancy: | Vacant |
| Address: | 10 Brin Driv , Toronto, M8X 0B3, Toronto |
| Postal Code: | M8X 0B3 |
| Province/State: | Toronto |
| Directions/Cross Streets: | Prince Edward Dr N and Dundas Dt West |
| Level/Floor | Room | Length(ft) | Width(ft) | Descriptions | |
| Room 1 | Main | Living Ro | 12.66 | 10.66 | Open Concept, Laminate, Large Window |
| Room 2 | Main | Dining Ro | 13.68 | 10.33 | Open Concept, Laminate, Combined w/Kitchen |
| Room 3 | Main | Kitchen | 13.68 | 10.33 | Backsplash, Laminate, Stainless Steel Appl |
| Room 4 | Upper | Primary B | 9.15 | 8.17 | Laminate, Double Closet, Window Floor to Ceil |
| Room 5 | Upper | Bedroom 2 | 8.66 | 8.33 | Laminate, Double Closet, Window Floor to Ceil |
| Room 6 | Upper | Bedroom 3 | 8.17 | 7.84 | Laminate, Closet |
| Room 7 | |||||
| Room 8 |
| Washroom Type | No. of Pieces | Level |
| Washroom Type 1 | 2 | Main |
| Washroom Type 2 | 4 | Upper |
| Washroom Type 3 | 0 | |
| Washroom Type 4 | 0 | |
| Washroom Type 5 | 0 |
| Total Area: | 0.00 |
| Approximatly Age: | 0-5 |
| Sprinklers: | Smok |
| Washrooms: | 2 |
| Heat Type: | Forced Air |
| Central Air Conditioning: | Central Air |
| Elevator Lift: | False |
$
%
Years
This calculator is for demonstration purposes only. Always consult a professional
financial advisor before making personal financial decisions.
| Although the information displayed is believed to be accurate, no warranties or representations are made of any kind. |
| HOMELIFE/BAYVIEW REALTY INC. |
|
|

FARHANG RAFII
Sales Representative
Dir:
647-606-4145
Bus:
416-364-4776
Fax:
416-364-5556
| Virtual Tour | Book Showing | Email a Friend |
Jump To:
At a Glance:
| Type: | Com - Condo Townhouse |
| Area: | Toronto |
| Municipality: | Toronto W08 |
| Neighbourhood: | Edenbridge-Humber Valley |
| Style: | Multi-Level |
| Approximate Age: | 0-5 |
| Tax: | $3,611.21 |
| Maintenance Fee: | $436.11 |
| Beds: | 3 |
| Baths: | 2 |
| Fireplace: | N |
Locatin Map:
Payment Calculator:

