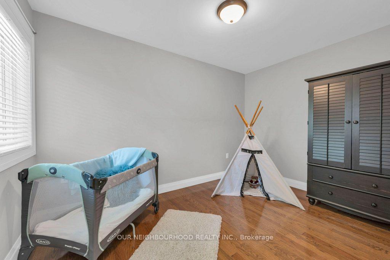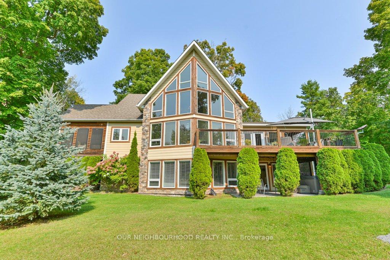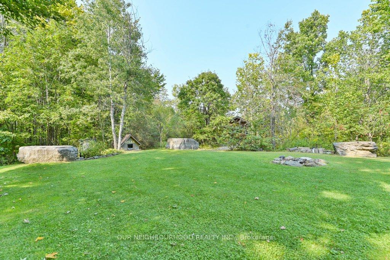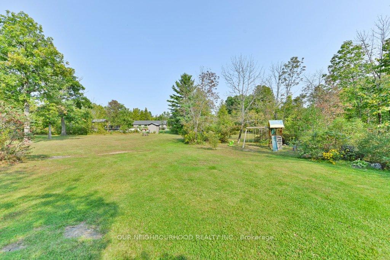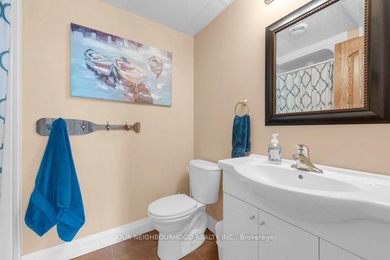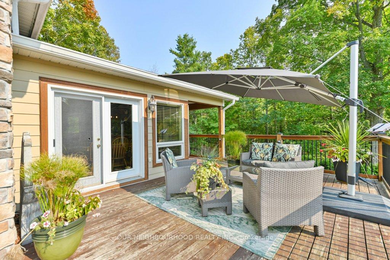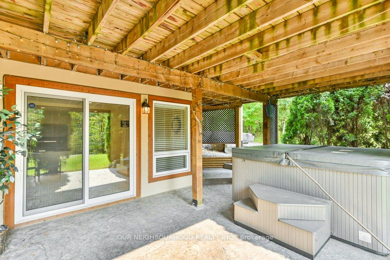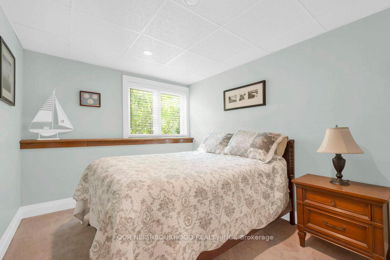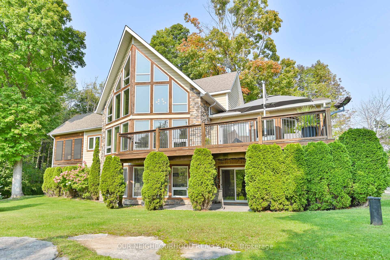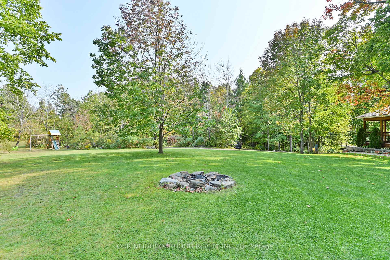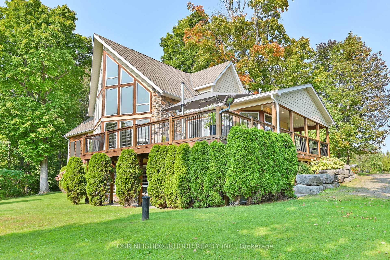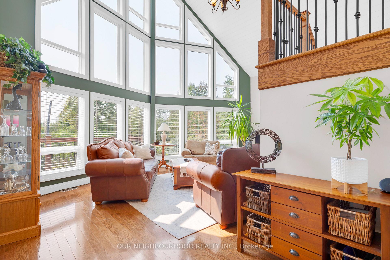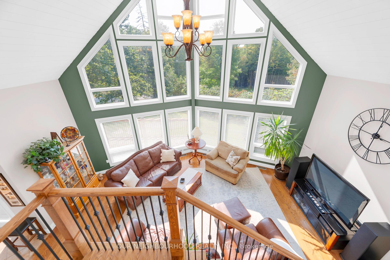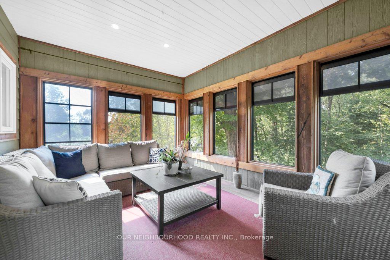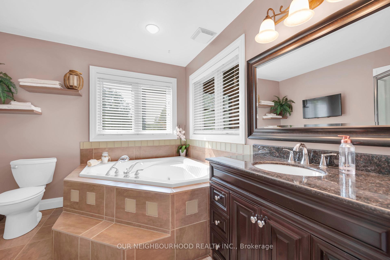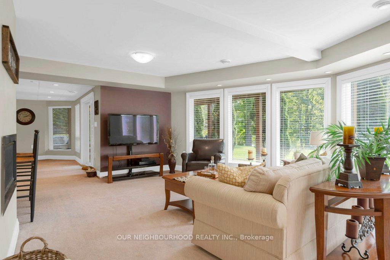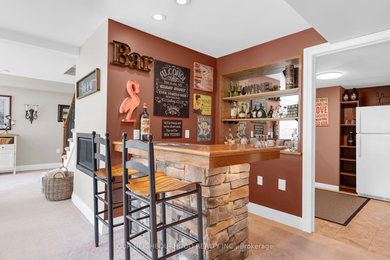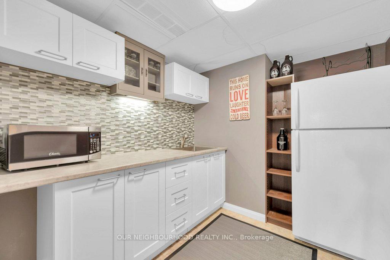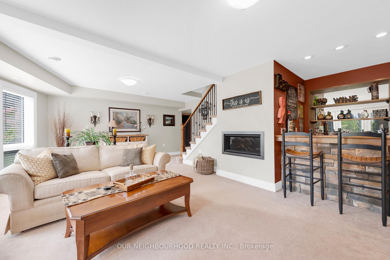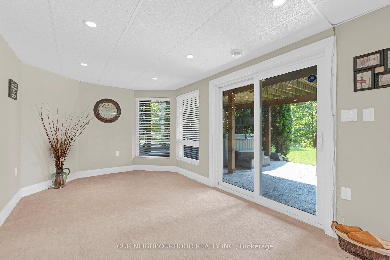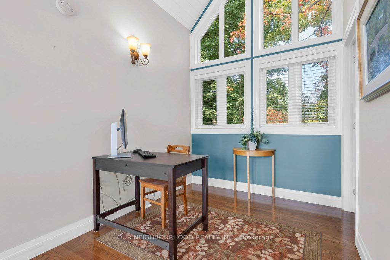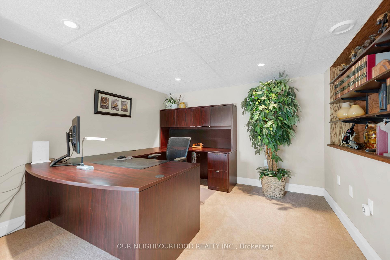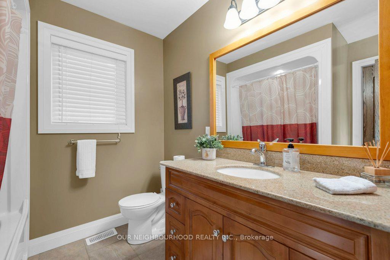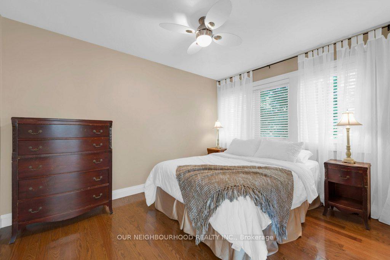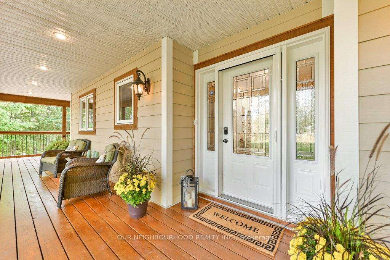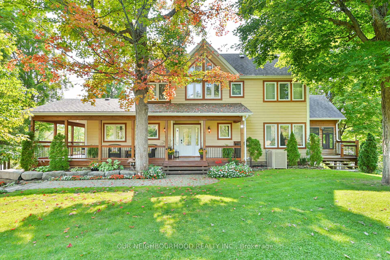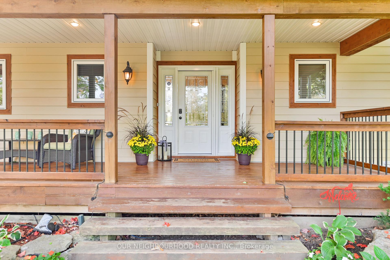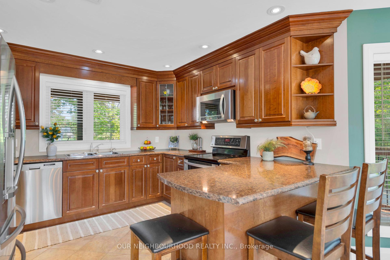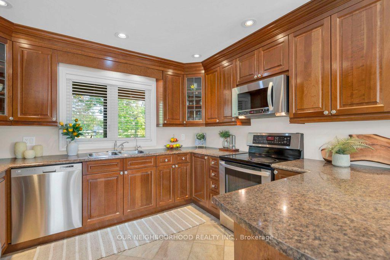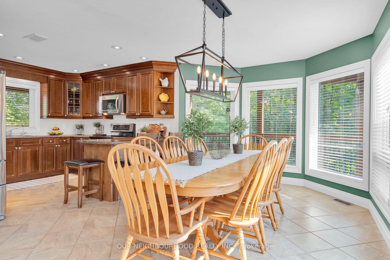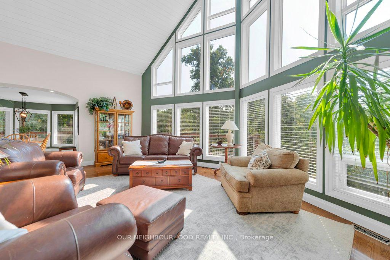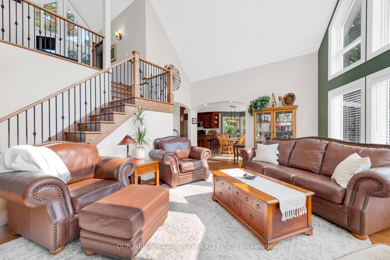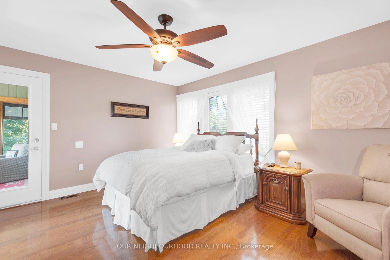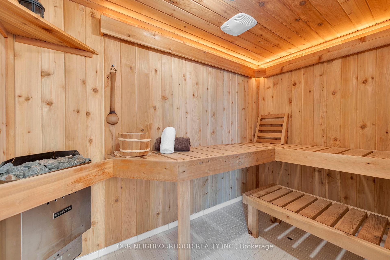$929,000
Available - For Sale
Listing ID: X12126373
53 Glen Ridge Road , Marmora and Lake, K0K 2M0, Hastings
| 2 1/2 Storey home located within a 2 minute drive to the beautiful Crowe River boat launch. On the main floor you will find a spacious living room with floor to ceiling windows, a dining room with a walkout to a wrap-around deck and beautiful sunset views. On the lower level a family room with a fireplace, sauna, a 2nd kitchen and walkout to patio! Great for entertaining or potential for in-law suite. Call for more details. |
| Price | $929,000 |
| Taxes: | $4370.00 |
| Assessment Year: | 2024 |
| Occupancy: | Owner |
| Address: | 53 Glen Ridge Road , Marmora and Lake, K0K 2M0, Hastings |
| Acreage: | .50-1.99 |
| Directions/Cross Streets: | Cordova/Centre Line |
| Rooms: | 20 |
| Bedrooms: | 4 |
| Bedrooms +: | 0 |
| Family Room: | T |
| Basement: | Finished wit |
| Level/Floor | Room | Length(ft) | Width(ft) | Descriptions | |
| Room 1 | Main | Kitchen | 11.35 | 10.73 | B/I Appliances |
| Room 2 | Main | Dining Ro | 15.84 | 10.36 | Hardwood Floor, W/O To Deck |
| Room 3 | Main | Living Ro | 23.03 | 18.96 | |
| Room 4 | Main | Primary B | 12.27 | 14.96 | 4 Pc Ensuite |
| Room 5 | Main | Sunroom | 11.35 | 14.17 | |
| Room 6 | Second | Bedroom | 9.45 | 11.97 | |
| Room 7 | Second | Bedroom 2 | 8.3 | 9.84 | |
| Room 8 | Second | Loft | 15.22 | 9.84 | |
| Room 9 | Basement | Office | 10.69 | 10.56 | |
| Room 10 | Basement | Den | 15.65 | 9.22 | W/O To Patio |
| Room 11 | Basement | Family Ro | 22.96 | 19.02 | Fireplace |
| Room 12 | Basement | 7.48 | 10.3 | Dry Bar | |
| Room 13 | Basement | Kitchen | 7.45 | 9.35 | |
| Room 14 | Basement | Bedroom 4 | 8.63 | 9.87 | |
| Room 15 | Basement | Utility R | 10.53 | 11.35 |
| Washroom Type | No. of Pieces | Level |
| Washroom Type 1 | 4 | Main |
| Washroom Type 2 | 2 | Main |
| Washroom Type 3 | 4 | Second |
| Washroom Type 4 | 3 | Lower |
| Washroom Type 5 | 0 |
| Total Area: | 0.00 |
| Approximatly Age: | 16-30 |
| Property Type: | Detached |
| Style: | 2 1/2 Storey |
| Exterior: | Stone, Other |
| Garage Type: | None |
| (Parking/)Drive: | Private Do |
| Drive Parking Spaces: | 8 |
| Park #1 | |
| Parking Type: | Private Do |
| Park #2 | |
| Parking Type: | Private Do |
| Pool: | None |
| Other Structures: | Workshop |
| Approximatly Age: | 16-30 |
| Approximatly Square Footage: | 1500-2000 |
| Property Features: | Beach, Clear View |
| CAC Included: | N |
| Water Included: | N |
| Cabel TV Included: | N |
| Common Elements Included: | N |
| Heat Included: | N |
| Parking Included: | N |
| Condo Tax Included: | N |
| Building Insurance Included: | N |
| Fireplace/Stove: | Y |
| Heat Type: | Forced Air |
| Central Air Conditioning: | Central Air |
| Central Vac: | Y |
| Laundry Level: | Syste |
| Ensuite Laundry: | F |
| Elevator Lift: | False |
| Sewers: | Septic |
| Water: | Drilled W |
| Water Supply Types: | Drilled Well |
| Utilities-Cable: | Y |
| Utilities-Hydro: | Y |
$
%
Years
This calculator is for demonstration purposes only. Always consult a professional
financial advisor before making personal financial decisions.
| Although the information displayed is believed to be accurate, no warranties or representations are made of any kind. |
| OUR NEIGHBOURHOOD REALTY INC. |
|
|

FARHANG RAFII
Sales Representative
Dir:
647-606-4145
Bus:
416-364-4776
Fax:
416-364-5556
| Book Showing | Email a Friend |
Jump To:
At a Glance:
| Type: | Freehold - Detached |
| Area: | Hastings |
| Municipality: | Marmora and Lake |
| Neighbourhood: | Marmora Ward |
| Style: | 2 1/2 Storey |
| Approximate Age: | 16-30 |
| Tax: | $4,370 |
| Beds: | 4 |
| Baths: | 4 |
| Fireplace: | Y |
| Pool: | None |
Locatin Map:
Payment Calculator:

