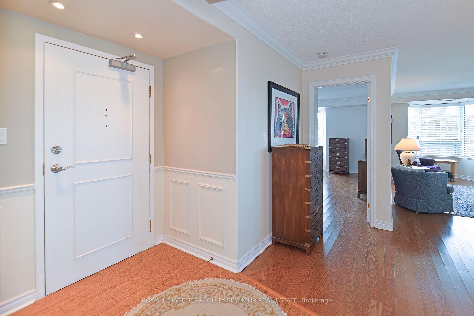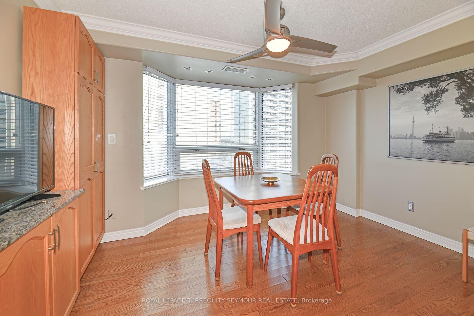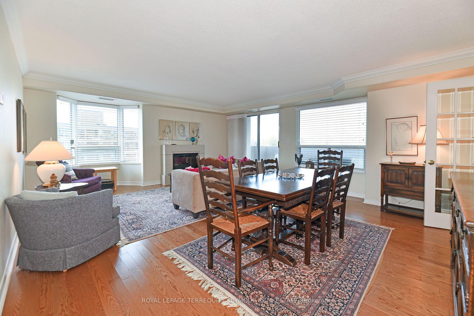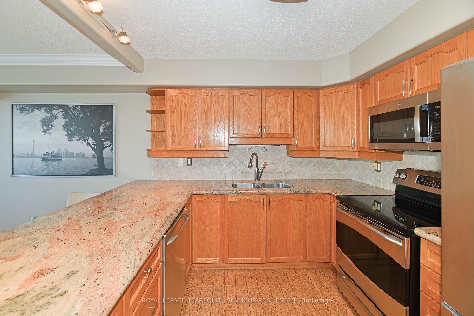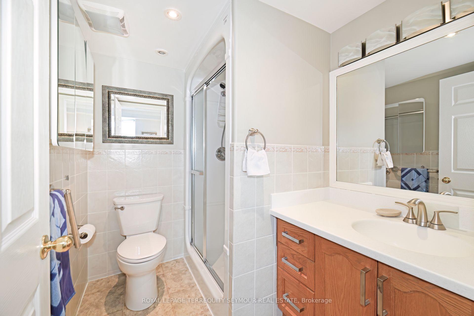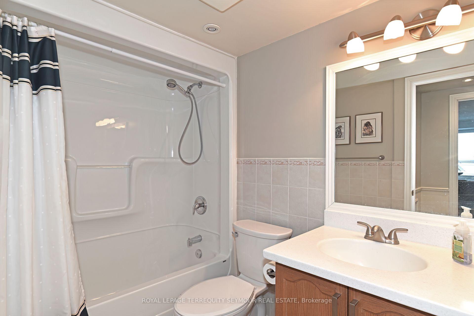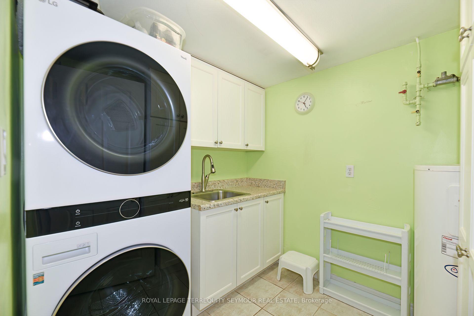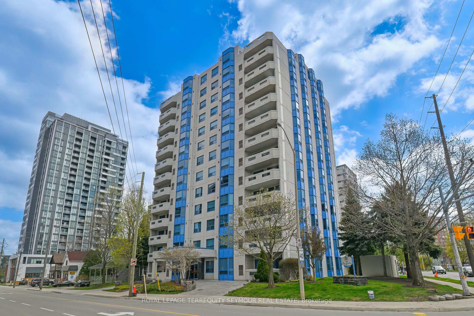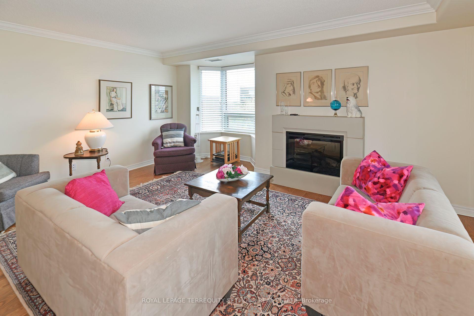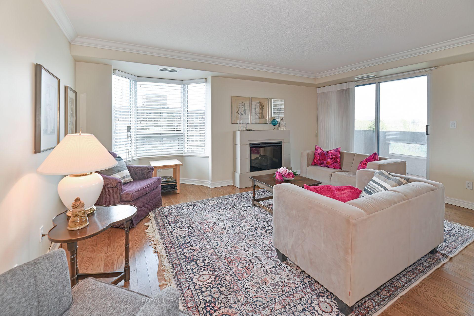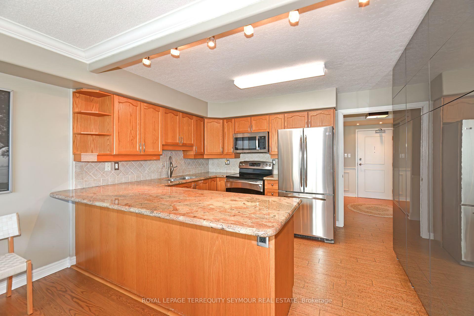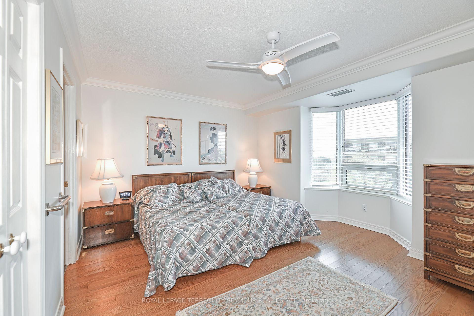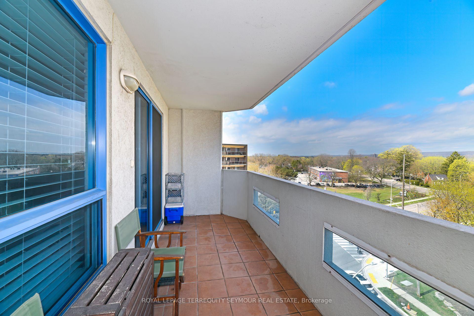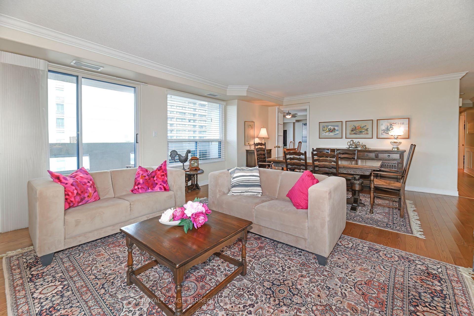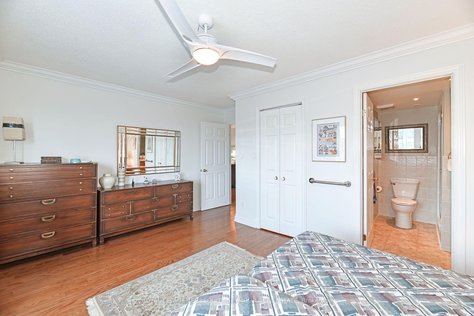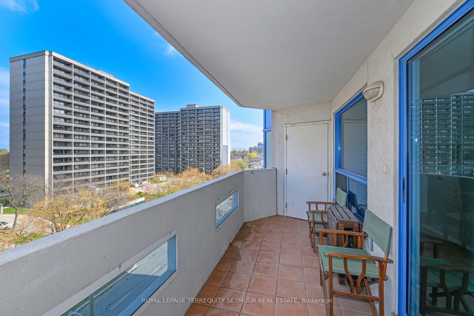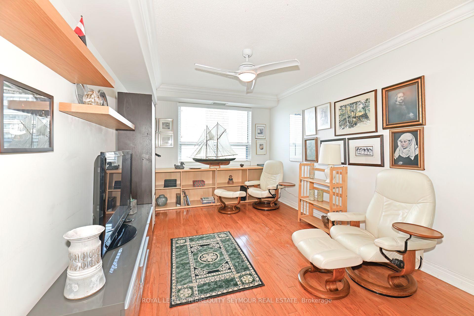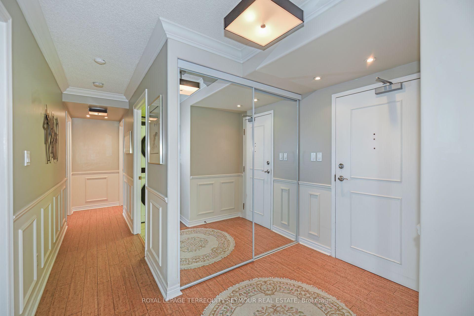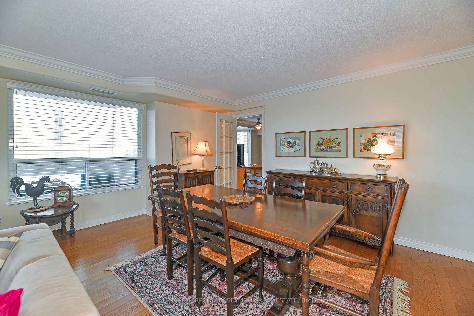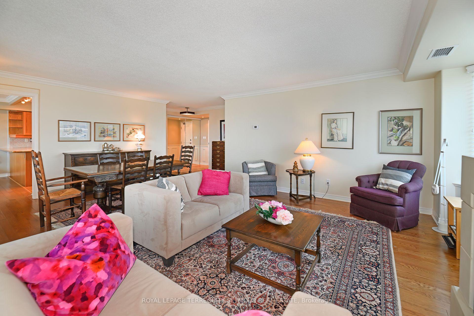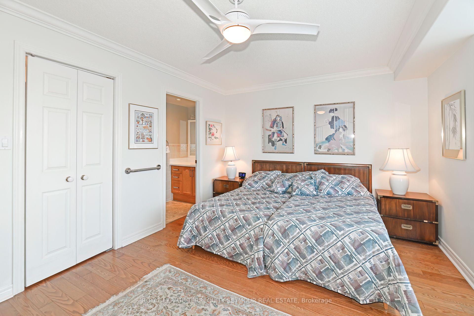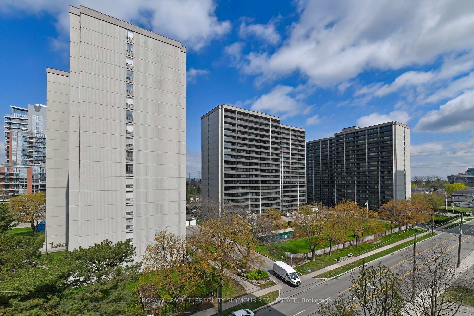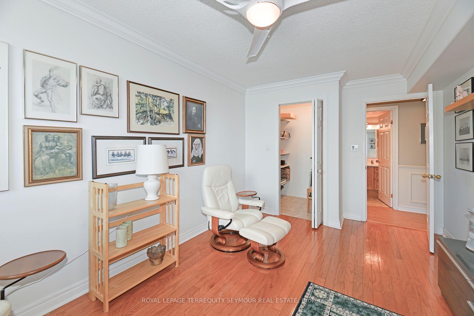$749,900
Available - For Sale
Listing ID: W12126370
1272 Ontario Stre , Burlington, L7S 2L8, Halton
| Step into this sun-drenched, beautifully maintained corner unit and feel instantly at home. With 2 spacious bedrooms and 2 full bathrooms, this thoughtfully designed condo offers both privacy and flow - thanks to its highly desirable split bedroom layout. From the moment you enter, you'll notice the refined details - crown mouldings, gorgeous hardwood floors, and three charming bay windows that add character and light to every corner. The generous foyer greets you with a double closet for easy, organized living. The bright, eat-in kitchen is a chef's dream with abundant counter space, extra cabinetry, and room to entertain or simply enjoy your morning coffee in peace. Unwind in the living room as sunlight filters through the luxurious Hunter Douglas 'Luminette 'sheers. Or step outside onto your private balcony for a breath of fresh air and a glimpse of the vibrant neighborhood around you. Retreat to the spacious primary bedroom featuring its own bay window, walk-in closet, and a serene 3-piece ensuite bath - your own personal escape at the end of the day. Storage will never be a concern, with walk-in closets in both bedrooms, additional laundry room storage, and a dedicated locker. Your prime extra-wide parking spot, located just steps from the entrance, adds yet another level of convenience. Outside your door, you'll find yourself immersed in one of Burlington's most walkable neighborhoods. With a Walk Score of 97, you're just a short stroll to the lake, Spencer Smith Park, shops, restaurants, a school, Joseph Brant Hospital, and the Performing Arts Centre. Easy highway access ensures you're connected while still enjoying a peaceful, community-oriented setting. This is more than a condo - it's a lifestyle. Come experience it for yourself. |
| Price | $749,900 |
| Taxes: | $3801.15 |
| Assessment Year: | 2024 |
| Occupancy: | Vacant |
| Address: | 1272 Ontario Stre , Burlington, L7S 2L8, Halton |
| Postal Code: | L7S 2L8 |
| Province/State: | Halton |
| Directions/Cross Streets: | Maple Ave / Ontario St |
| Level/Floor | Room | Length(ft) | Width(ft) | Descriptions | |
| Room 1 | Main | Living Ro | 23.06 | 17.19 | Combined w/Dining, Crown Moulding, W/O To Balcony |
| Room 2 | Main | Kitchen | 20.76 | 13.12 | Eat-in Kitchen, Double Sink, Bay Window |
| Room 3 | Main | Primary B | 16.07 | 15.91 | 3 Pc Ensuite, Walk-In Closet(s), Hardwood Floor |
| Room 4 | Main | Bedroom 2 | 16.76 | 9.87 | Walk-In Closet(s), Ceiling Fan(s), Hardwood Floor |
| Room 5 | Main | Laundry | 7.84 | 6.95 | Stainless Steel Sink, Ceramic Floor |
| Washroom Type | No. of Pieces | Level |
| Washroom Type 1 | 3 | Main |
| Washroom Type 2 | 4 | Main |
| Washroom Type 3 | 0 | |
| Washroom Type 4 | 0 | |
| Washroom Type 5 | 0 |
| Total Area: | 0.00 |
| Washrooms: | 2 |
| Heat Type: | Forced Air |
| Central Air Conditioning: | Central Air |
$
%
Years
This calculator is for demonstration purposes only. Always consult a professional
financial advisor before making personal financial decisions.
| Although the information displayed is believed to be accurate, no warranties or representations are made of any kind. |
| ROYAL LEPAGE TERREQUITY SEYMOUR REAL ESTATE |
|
|

FARHANG RAFII
Sales Representative
Dir:
647-606-4145
Bus:
416-364-4776
Fax:
416-364-5556
| Virtual Tour | Book Showing | Email a Friend |
Jump To:
At a Glance:
| Type: | Com - Condo Apartment |
| Area: | Halton |
| Municipality: | Burlington |
| Neighbourhood: | Brant |
| Style: | Apartment |
| Tax: | $3,801.15 |
| Maintenance Fee: | $930.39 |
| Beds: | 2 |
| Baths: | 2 |
| Fireplace: | Y |
Locatin Map:
Payment Calculator:

