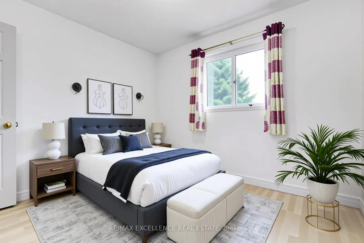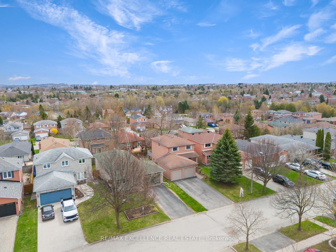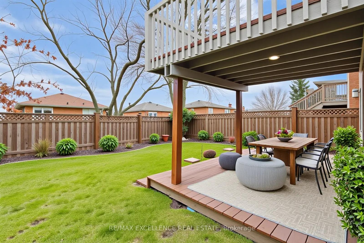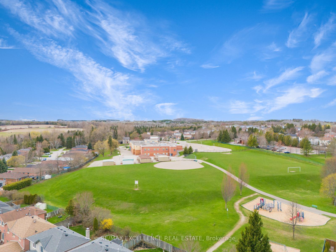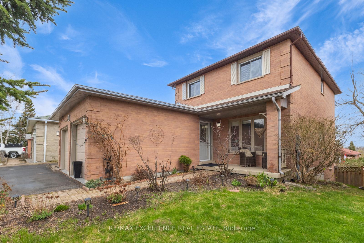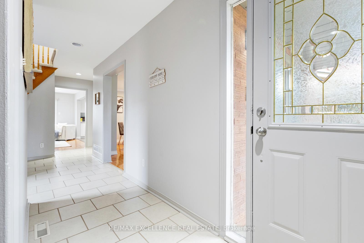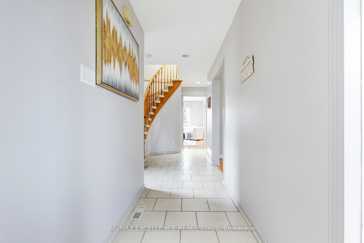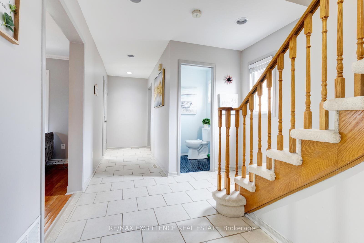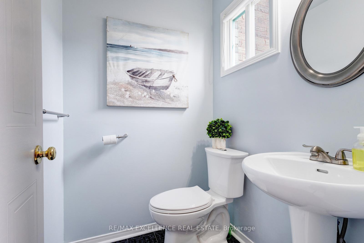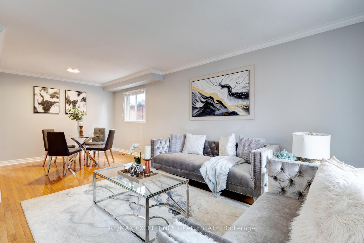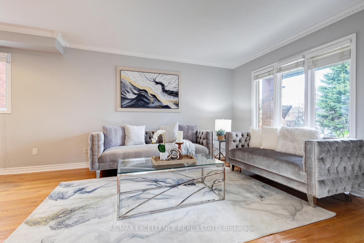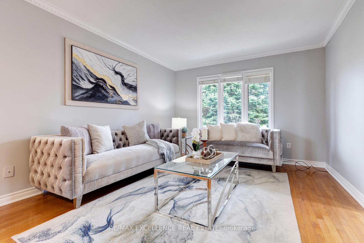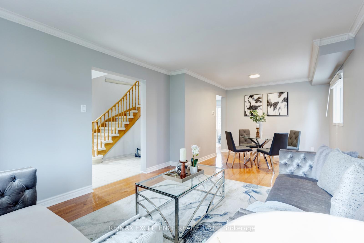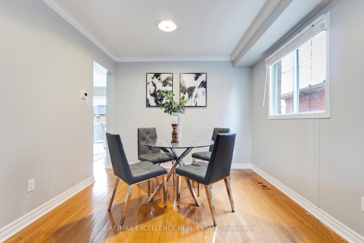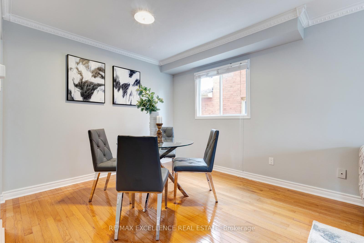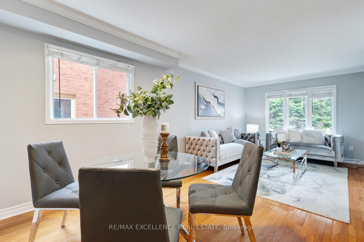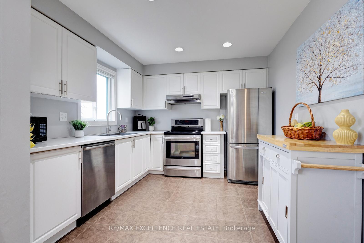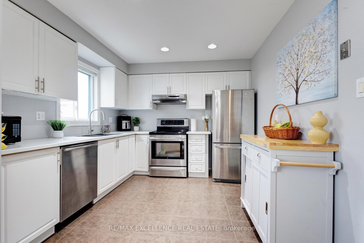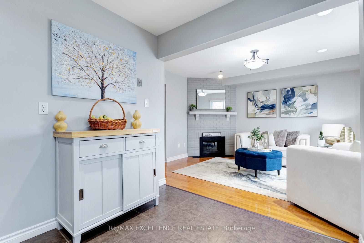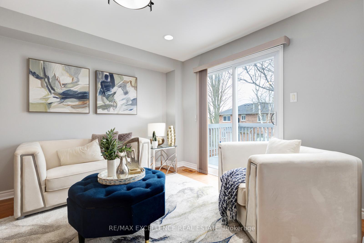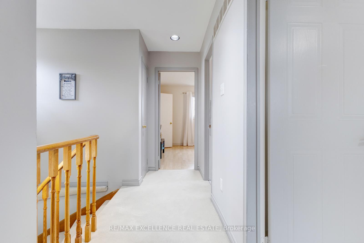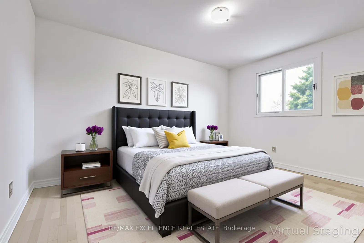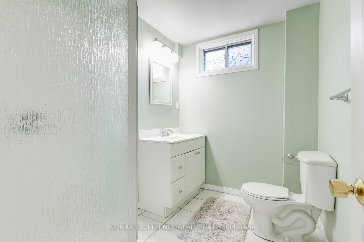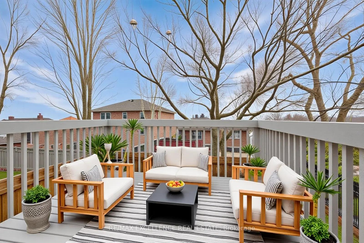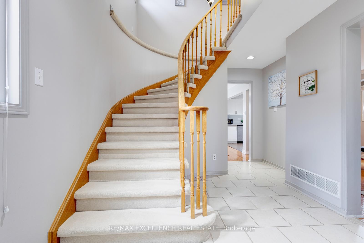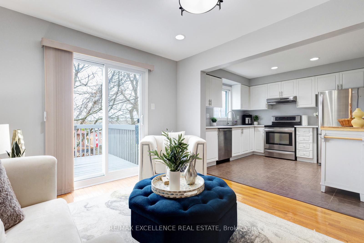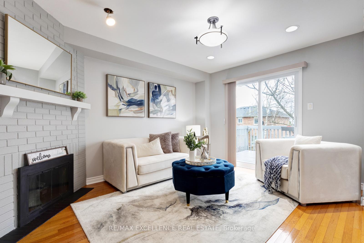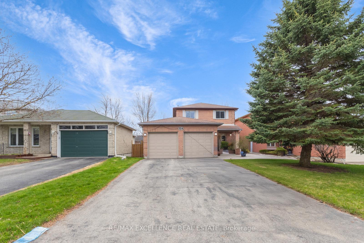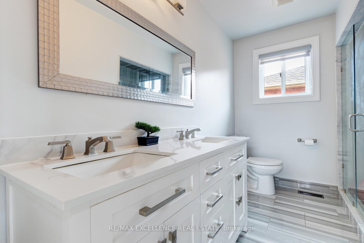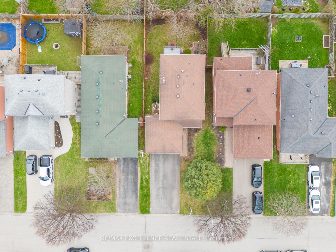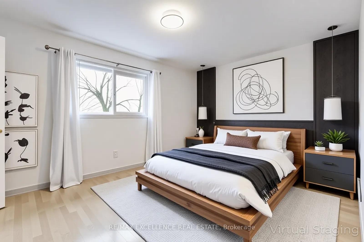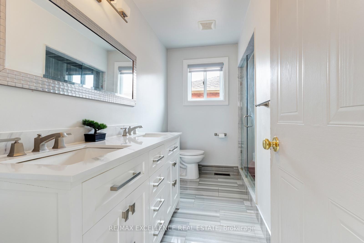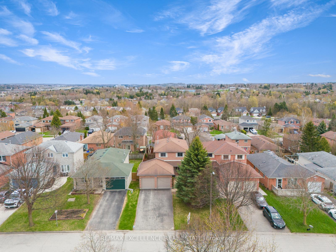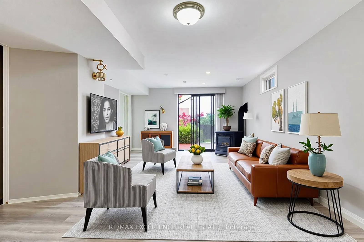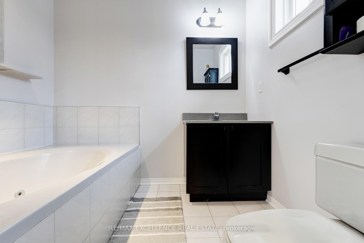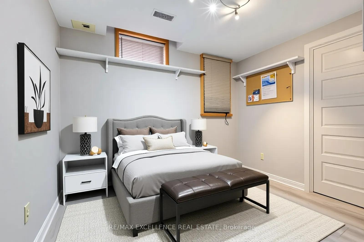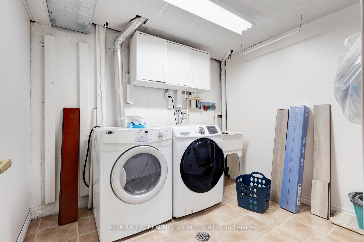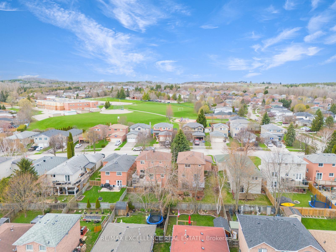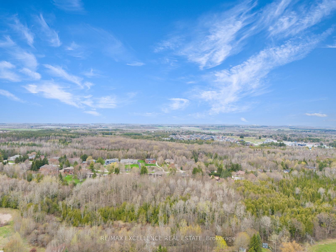$969,000
Available - For Sale
Listing ID: W12126245
324 Bailey Driv , Orangeville, L9W 4M3, Dufferin
| Welcome to this beautiful home nestled in one of Orangeville most sought-after family-friendly neighborhoods. From the moment you step inside, you're greeted with hardwood floors and pot lights that flow throughout the main floor. The cozy family room features a charming fireplace and opens onto a spacious deck that overlooks a fully landscaped backyard ideal. A functional mudroom just off the front hall offers convenient garage access. Upstairs, the master bedroom serves as a serene retreat with its 3-piece ensuite and walk-in closet. Two generous secondary bedrooms offer abundant natural light and ample storage, while the recently renovated main bath boasts heated floors, double vanity, and a luxurious glass shower. The walkout basement provides a versatile space for family activities, home office, or guest suite. Outside, enjoy a fully fenced yard. Just steps away from parks, schools, and all essential amenities; this home truly has it all! (Disclaimer: Some photos of the bedrooms, the basement and the backyard are virtually staged.) |
| Price | $969,000 |
| Taxes: | $5162.00 |
| Occupancy: | Owner+T |
| Address: | 324 Bailey Driv , Orangeville, L9W 4M3, Dufferin |
| Directions/Cross Streets: | Blind Line & Scott Drive |
| Rooms: | 8 |
| Rooms +: | 3 |
| Bedrooms: | 3 |
| Bedrooms +: | 1 |
| Family Room: | T |
| Basement: | Finished wit |
| Level/Floor | Room | Length(ft) | Width(ft) | Descriptions | |
| Room 1 | Main | Living Ro | 22.07 | 11.48 | Combined w/Dining, Hardwood Floor, Crown Moulding |
| Room 2 | Main | Dining Ro | 22.07 | 11.48 | Combined w/Living, Crown Moulding, Hardwood Floor |
| Room 3 | Main | Kitchen | 9.09 | 9.09 | Tile Floor, Stainless Steel Appl, Overlooks Family |
| Room 4 | Main | Family Ro | 13.58 | 10.89 | W/O To Deck, Fireplace, Pot Lights |
| Room 5 | Second | Primary B | 14.6 | 10.99 | Hardwood Floor, 3 Pc Ensuite, Walk-In Closet(s) |
| Room 6 | Second | Bedroom 2 | 10.69 | 9.09 | Large Closet, Hardwood Floor, Large Window |
| Room 7 | Second | Bedroom 3 | 13.68 | 10.27 | Large Closet, Large Window, Hardwood Floor |
| Room 8 | Basement | Recreatio | 21.68 | 16.07 | W/O To Patio, Fireplace, Pot Lights |
| Room 9 | Basement | Bedroom 4 | 10.07 | 10.17 | Broadloom |
| Washroom Type | No. of Pieces | Level |
| Washroom Type 1 | 3 | Second |
| Washroom Type 2 | 2 | Main |
| Washroom Type 3 | 3 | Second |
| Washroom Type 4 | 3 | Basement |
| Washroom Type 5 | 0 |
| Total Area: | 0.00 |
| Property Type: | Detached |
| Style: | 2-Storey |
| Exterior: | Brick, Vinyl Siding |
| Garage Type: | Built-In |
| (Parking/)Drive: | Private |
| Drive Parking Spaces: | 4 |
| Park #1 | |
| Parking Type: | Private |
| Park #2 | |
| Parking Type: | Private |
| Pool: | None |
| Approximatly Square Footage: | 1500-2000 |
| Property Features: | Fenced Yard, Park |
| CAC Included: | N |
| Water Included: | N |
| Cabel TV Included: | N |
| Common Elements Included: | N |
| Heat Included: | N |
| Parking Included: | N |
| Condo Tax Included: | N |
| Building Insurance Included: | N |
| Fireplace/Stove: | Y |
| Heat Type: | Forced Air |
| Central Air Conditioning: | Central Air |
| Central Vac: | N |
| Laundry Level: | Syste |
| Ensuite Laundry: | F |
| Sewers: | Sewer |
$
%
Years
This calculator is for demonstration purposes only. Always consult a professional
financial advisor before making personal financial decisions.
| Although the information displayed is believed to be accurate, no warranties or representations are made of any kind. |
| RE/MAX EXCELLENCE REAL ESTATE |
|
|

FARHANG RAFII
Sales Representative
Dir:
647-606-4145
Bus:
416-364-4776
Fax:
416-364-5556
| Virtual Tour | Book Showing | Email a Friend |
Jump To:
At a Glance:
| Type: | Freehold - Detached |
| Area: | Dufferin |
| Municipality: | Orangeville |
| Neighbourhood: | Orangeville |
| Style: | 2-Storey |
| Tax: | $5,162 |
| Beds: | 3+1 |
| Baths: | 4 |
| Fireplace: | Y |
| Pool: | None |
Locatin Map:
Payment Calculator:

