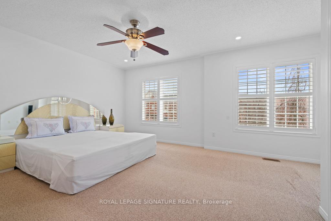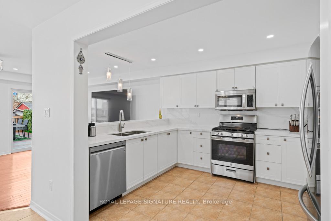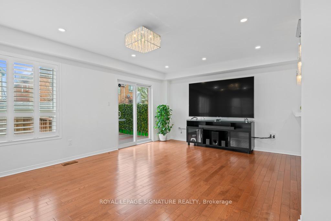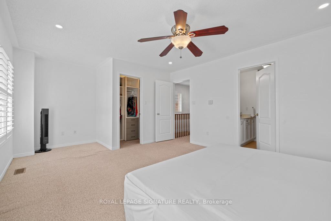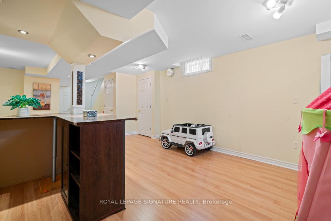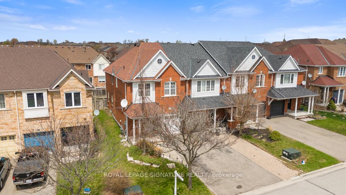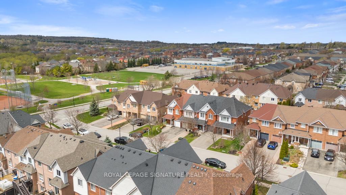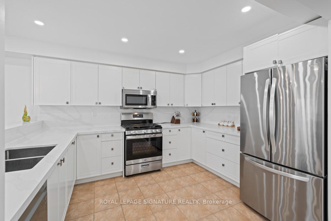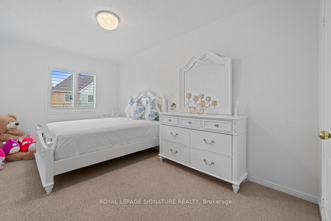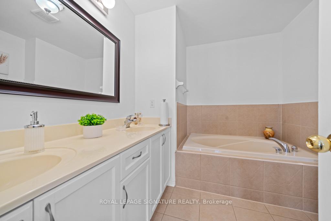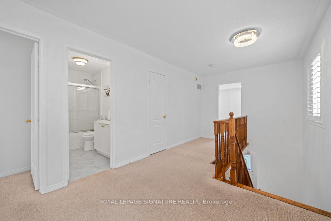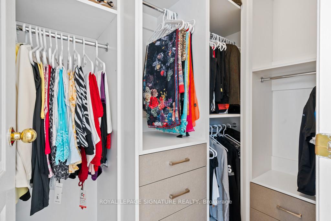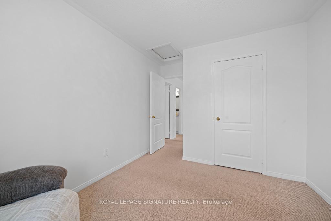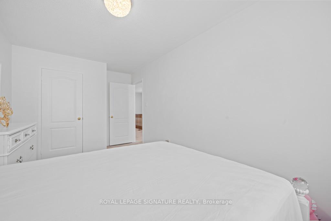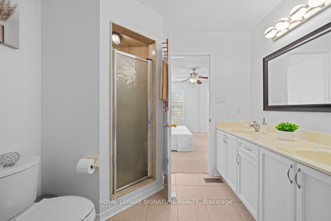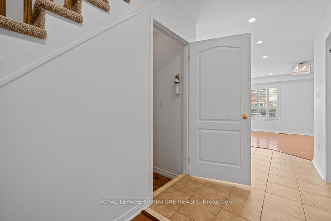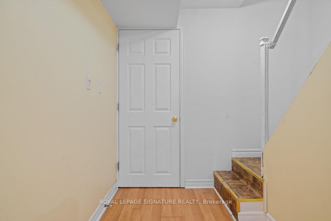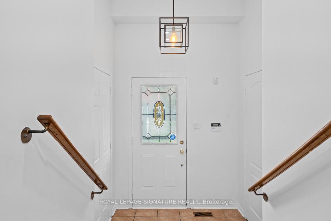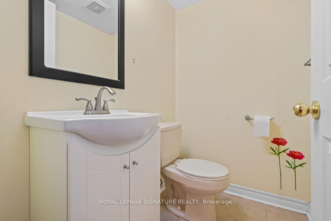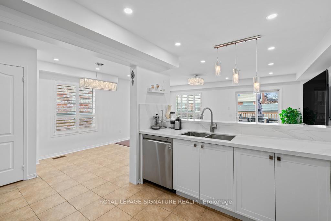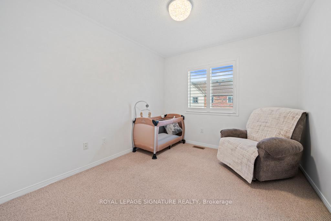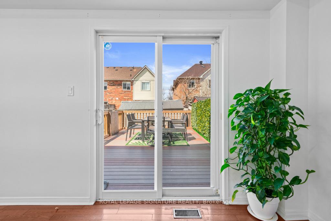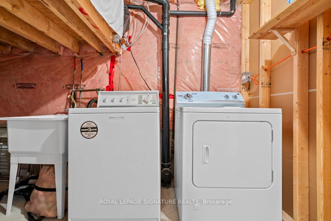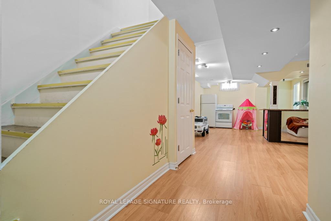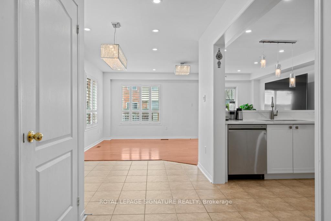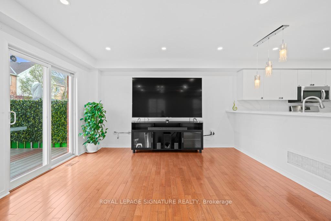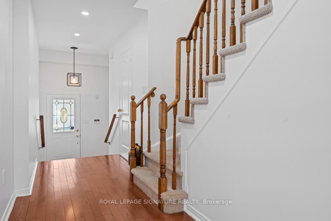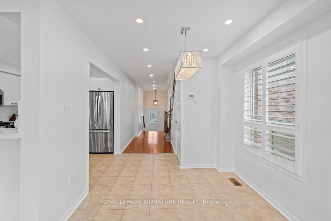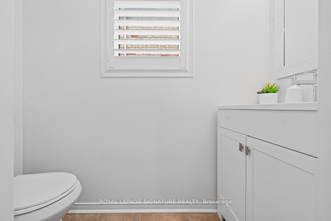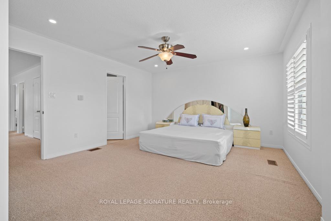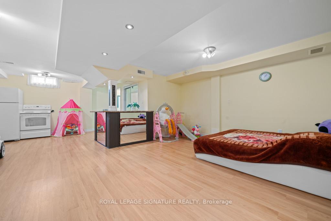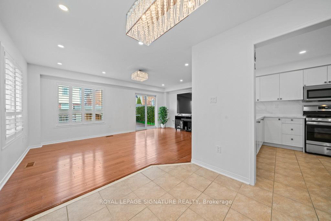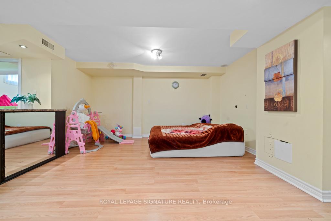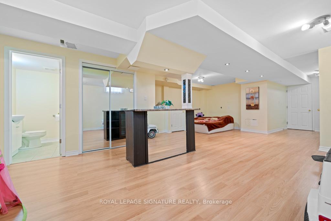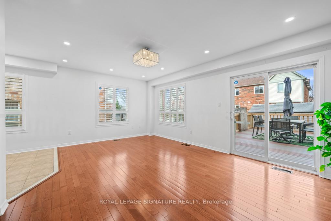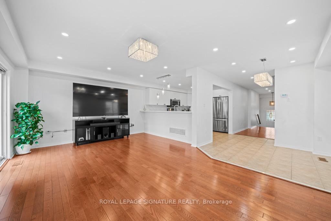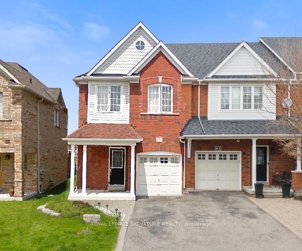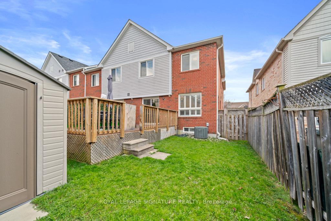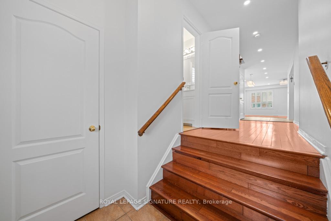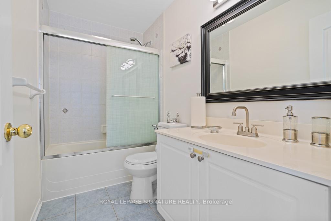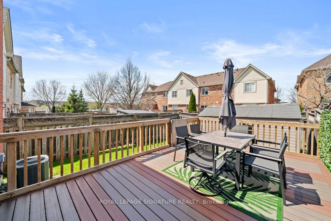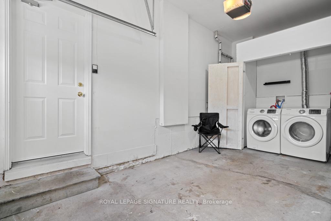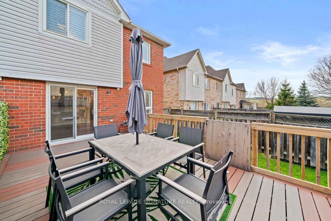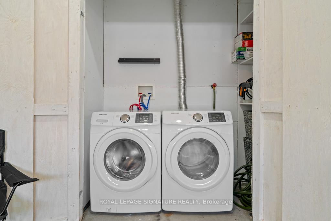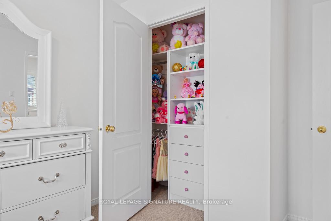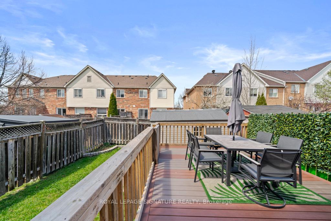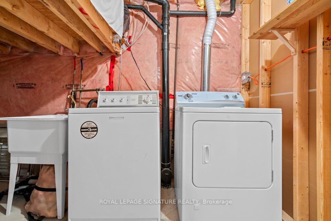$998,000
Available - For Sale
Listing ID: N12124435
60 Hartford Cres , Newmarket, L3X 2Z5, York
| This spacious end-unit freehold townhouse epitomizes family living at its finest, with no maintenance fees. It is located in the desirable Summerhill Estates neighbourhood in the heart of Newmarket. Substantial $$$$ has been spent on upgrades. The home features a stunning modern kitchen, equipped with stainless steel appliances and overlooking the living and dining areas.The primary bedroom is generously sized and includes a 4-piece ensuite bathroom and a large walk-in closet. The finished basement is ideal for family gatherings and entertainment. The home has been well-maintained. California shutters throughout the house. Enjoy a private, fully fenced backyard complete with a composite deck. There is direct access to the car garage.Conveniently located near parks, schools, shopping, and public transit, this home offers unbeatable convenience. This gorgeous property is move-in ready, so don't miss out on the chance to own this distinctive home in a family-oriented neighbourhood with easy access to everything you need! |
| Price | $998,000 |
| Taxes: | $4469.00 |
| Occupancy: | Owner |
| Address: | 60 Hartford Cres , Newmarket, L3X 2Z5, York |
| Directions/Cross Streets: | Yonge/Mulock |
| Rooms: | 7 |
| Rooms +: | 1 |
| Bedrooms: | 3 |
| Bedrooms +: | 0 |
| Family Room: | F |
| Basement: | Finished |
| Level/Floor | Room | Length(ft) | Width(ft) | Descriptions | |
| Room 1 | Main | Living Ro | 18.63 | 18.11 | Hardwood Floor, Combined w/Dining, Pot Lights |
| Room 2 | Main | Dining Ro | 18.63 | 18.11 | Hardwood Floor, Combined w/Living, Pot Lights |
| Room 3 | Main | Kitchen | 12.17 | 9.28 | Ceramic Floor, Open Concept, Stainless Steel Appl |
| Room 4 | Second | Primary B | 19.25 | 13.32 | Broadloom, 4 Pc Ensuite, Walk-In Closet(s) |
| Room 5 | Second | Bedroom 2 | 17.29 | 9.15 | Broadloom, Closet, Window |
| Room 6 | Second | Bedroom 3 | 12.96 | 9.54 | Broadloom, Closet, Window |
| Room 7 | Basement | Great Roo | 24.08 | 15.94 | Laminate, 2 Pc Bath |
| Washroom Type | No. of Pieces | Level |
| Washroom Type 1 | 2 | Main |
| Washroom Type 2 | 4 | Second |
| Washroom Type 3 | 4 | Second |
| Washroom Type 4 | 2 | Basement |
| Washroom Type 5 | 0 |
| Total Area: | 0.00 |
| Property Type: | Att/Row/Townhouse |
| Style: | 2-Storey |
| Exterior: | Brick |
| Garage Type: | Attached |
| Drive Parking Spaces: | 2 |
| Pool: | None |
| Approximatly Square Footage: | 1500-2000 |
| CAC Included: | N |
| Water Included: | N |
| Cabel TV Included: | N |
| Common Elements Included: | N |
| Heat Included: | N |
| Parking Included: | N |
| Condo Tax Included: | N |
| Building Insurance Included: | N |
| Fireplace/Stove: | N |
| Heat Type: | Forced Air |
| Central Air Conditioning: | Central Air |
| Central Vac: | Y |
| Laundry Level: | Syste |
| Ensuite Laundry: | F |
| Sewers: | Sewer |
$
%
Years
This calculator is for demonstration purposes only. Always consult a professional
financial advisor before making personal financial decisions.
| Although the information displayed is believed to be accurate, no warranties or representations are made of any kind. |
| ROYAL LEPAGE SIGNATURE REALTY |
|
|

FARHANG RAFII
Sales Representative
Dir:
647-606-4145
Bus:
416-364-4776
Fax:
416-364-5556
| Book Showing | Email a Friend |
Jump To:
At a Glance:
| Type: | Freehold - Att/Row/Townhouse |
| Area: | York |
| Municipality: | Newmarket |
| Neighbourhood: | Summerhill Estates |
| Style: | 2-Storey |
| Tax: | $4,469 |
| Beds: | 3 |
| Baths: | 4 |
| Fireplace: | N |
| Pool: | None |
Locatin Map:
Payment Calculator:

