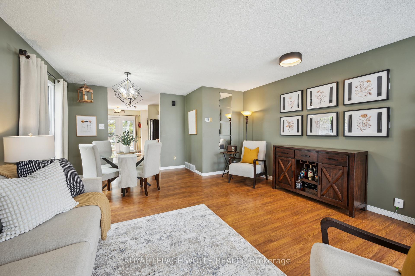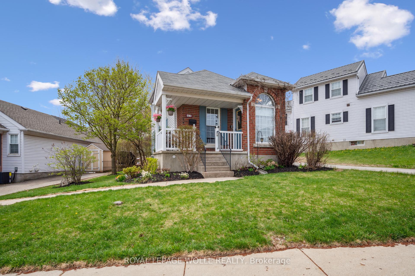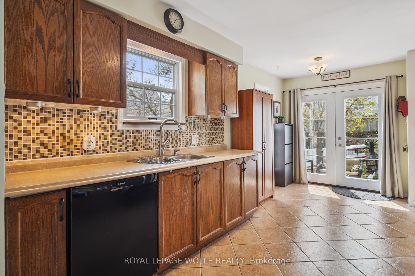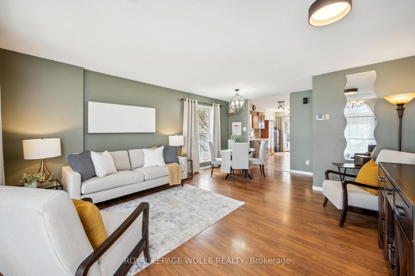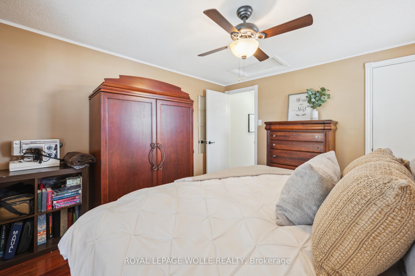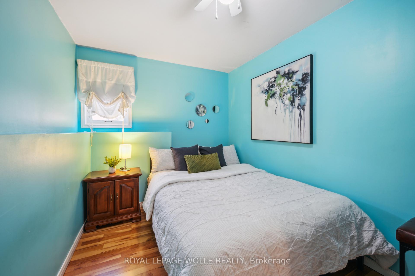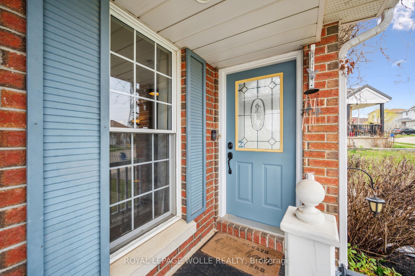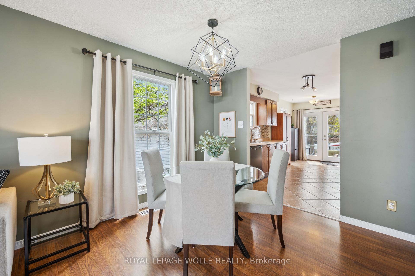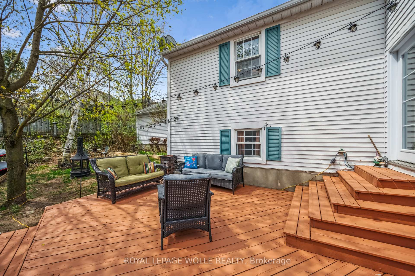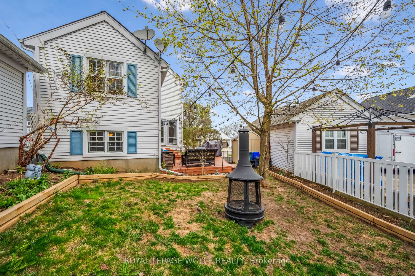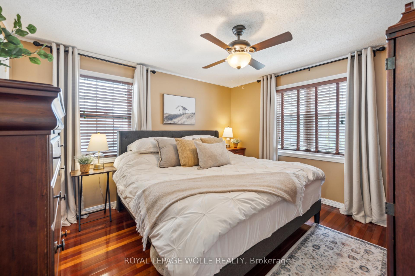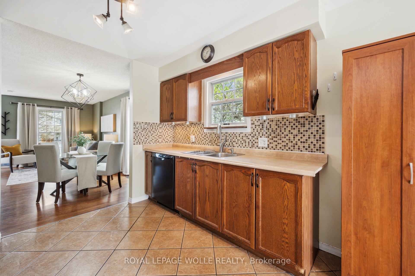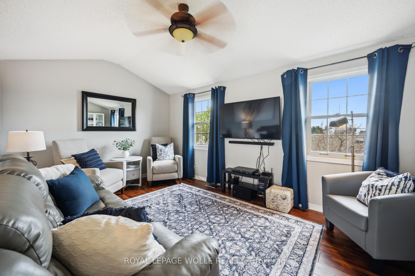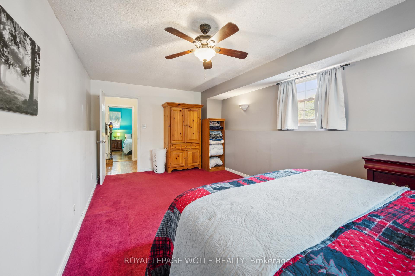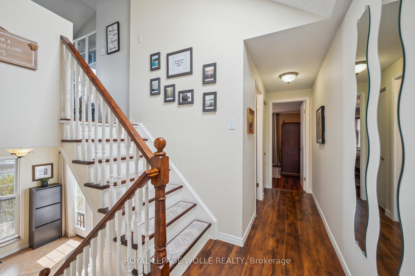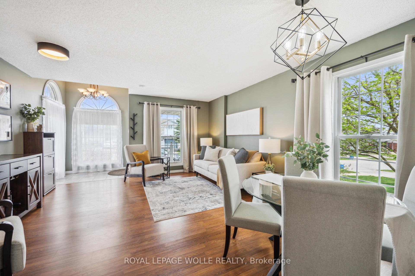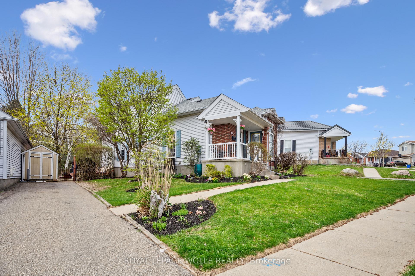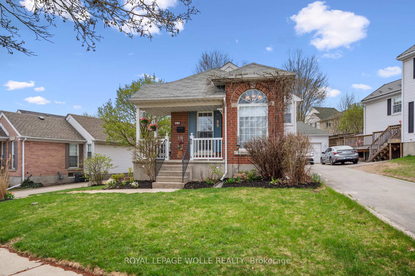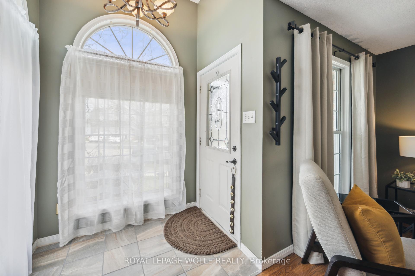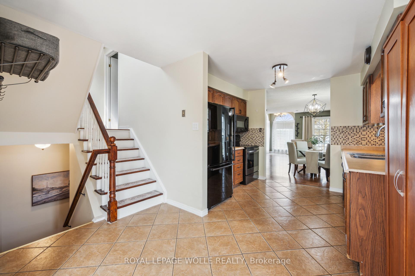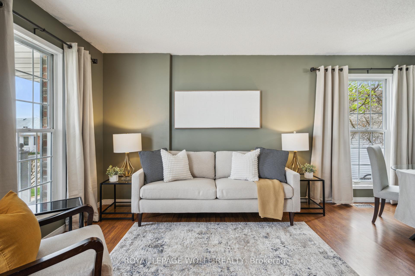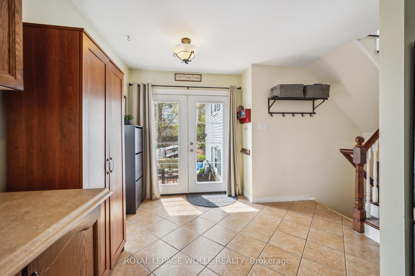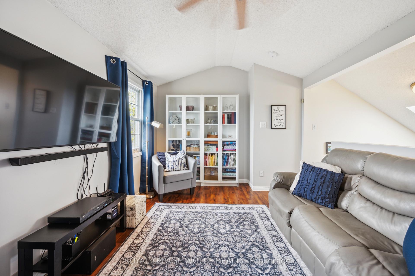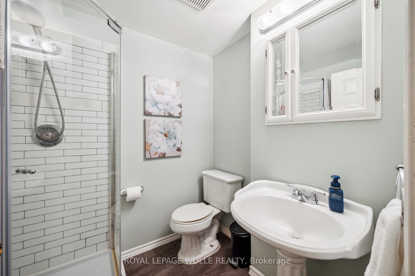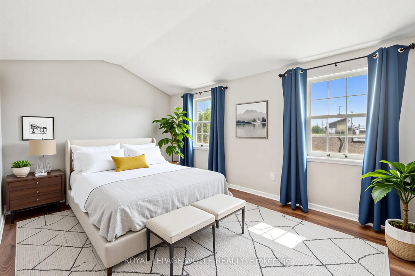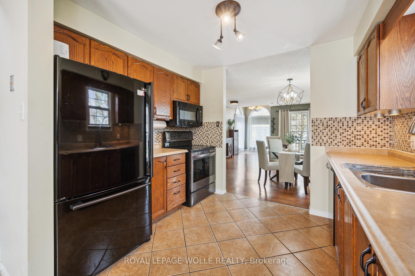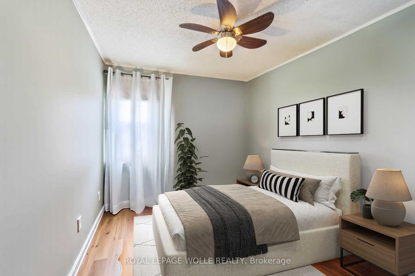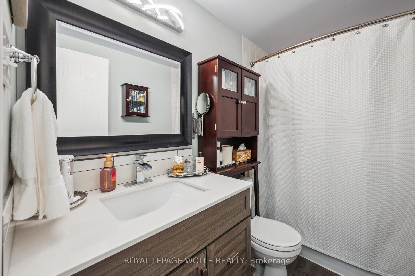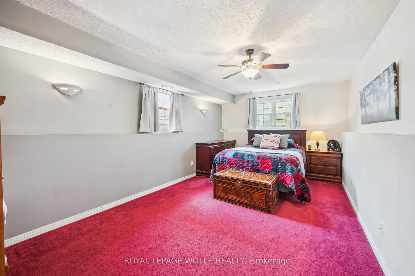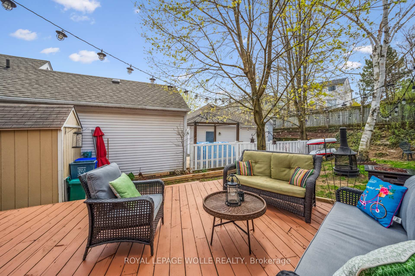$625,000
Available - For Sale
Listing ID: X12116236
45 Milfoil Cres , Kitchener, N2E 3L2, Waterloo
| LARGER THAN IT APPEARS! Versatile detached 5 LEVEL home offering flexible living options! Currently configured as a 2+2 bedroom layout, this home can easily be converted to a 3+1 or even 3+2 setup to suit your needs. Featuring 2 full bathrooms, a bright and airy main floor with plenty of natural light, and a cozy, low-maintenance backyard perfect for relaxing or entertaining. Parking for up to 3 vehicles. Conveniently located steps from major bus routes and the Sunrise Shopping Centre, with easy access to Walmart, Home Depot, Canadian Tire, restaurants, and a pharmacy. Ideal for families or investors looking for space, convenience, and adaptability. |
| Price | $625,000 |
| Taxes: | $3729.00 |
| Assessment Year: | 2025 |
| Occupancy: | Owner |
| Address: | 45 Milfoil Cres , Kitchener, N2E 3L2, Waterloo |
| Directions/Cross Streets: | Ottawa St S and International Pl |
| Rooms: | 10 |
| Bedrooms: | 4 |
| Bedrooms +: | 0 |
| Family Room: | T |
| Basement: | Full, Partially Fi |
| Level/Floor | Room | Length(ft) | Width(ft) | Descriptions | |
| Room 1 | Main | Living Ro | 14.73 | 14.73 | |
| Room 2 | Main | Dining Ro | 10.2 | 7.87 | |
| Room 3 | Main | Kitchen | 10.27 | 8.66 | |
| Room 4 | Second | Bedroom | 11.78 | 12.1 | |
| Room 5 | Second | Bedroom 2 | 8.5 | 12.1 | |
| Room 6 | Third | Bedroom 3 | 10.99 | 16.5 | |
| Room 7 | Lower | Bedroom | 8 | 12.37 | |
| Room 8 | Lower | Recreatio | 10.66 | 19.32 | |
| Room 9 | Second | Bathroom | 8.43 | 4.95 | 4 Pc Bath |
| Room 10 | Basement | Bathroom | 5.9 | 6.76 | 3 Pc Bath |
| Room 11 | Basement | Recreatio | 13.38 | 14.24 |
| Washroom Type | No. of Pieces | Level |
| Washroom Type 1 | 4 | |
| Washroom Type 2 | 3 | |
| Washroom Type 3 | 0 | |
| Washroom Type 4 | 0 | |
| Washroom Type 5 | 0 |
| Total Area: | 0.00 |
| Property Type: | Detached |
| Style: | 3-Storey |
| Exterior: | Brick Veneer, Metal/Steel Sidi |
| Garage Type: | None |
| Drive Parking Spaces: | 3 |
| Pool: | None |
| Approximatly Square Footage: | 1100-1500 |
| CAC Included: | N |
| Water Included: | N |
| Cabel TV Included: | N |
| Common Elements Included: | N |
| Heat Included: | N |
| Parking Included: | N |
| Condo Tax Included: | N |
| Building Insurance Included: | N |
| Fireplace/Stove: | N |
| Heat Type: | Forced Air |
| Central Air Conditioning: | Central Air |
| Central Vac: | N |
| Laundry Level: | Syste |
| Ensuite Laundry: | F |
| Sewers: | Sewer |
$
%
Years
This calculator is for demonstration purposes only. Always consult a professional
financial advisor before making personal financial decisions.
| Although the information displayed is believed to be accurate, no warranties or representations are made of any kind. |
| ROYAL LEPAGE WOLLE REALTY |
|
|

FARHANG RAFII
Sales Representative
Dir:
647-606-4145
Bus:
416-364-4776
Fax:
416-364-5556
| Virtual Tour | Book Showing | Email a Friend |
Jump To:
At a Glance:
| Type: | Freehold - Detached |
| Area: | Waterloo |
| Municipality: | Kitchener |
| Neighbourhood: | Dufferin Grove |
| Style: | 3-Storey |
| Tax: | $3,729 |
| Beds: | 4 |
| Baths: | 2 |
| Fireplace: | N |
| Pool: | None |
Locatin Map:
Payment Calculator:

