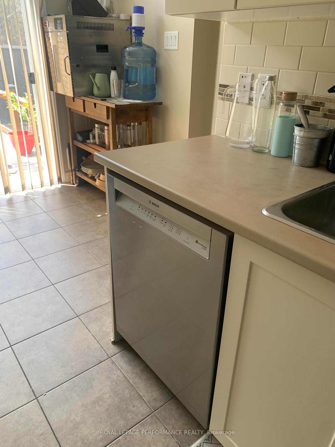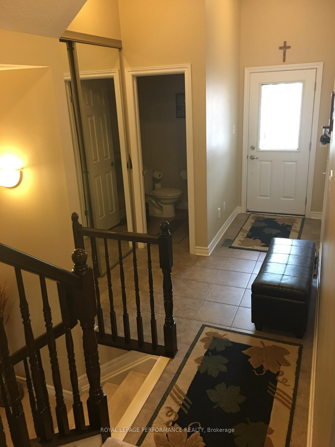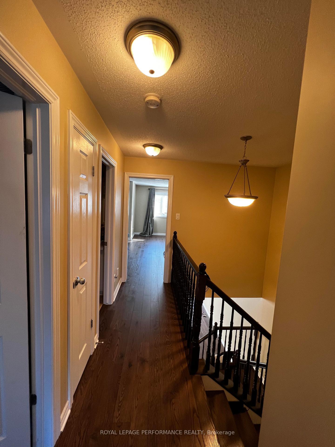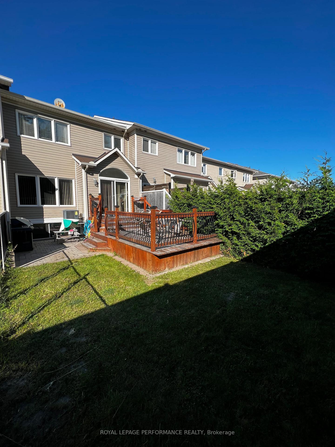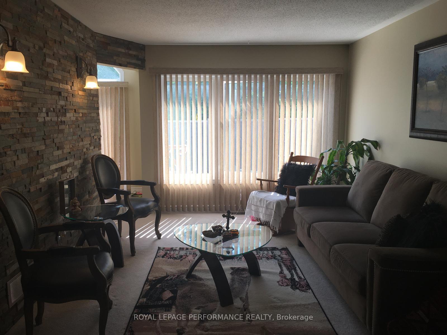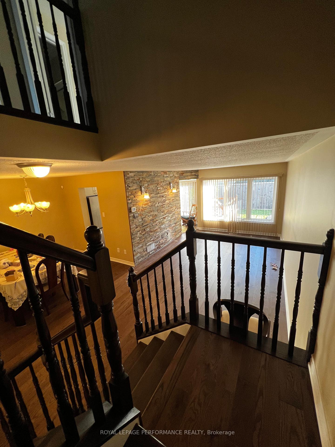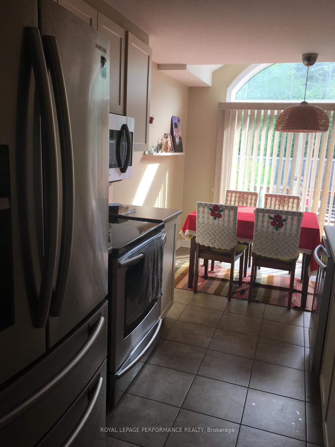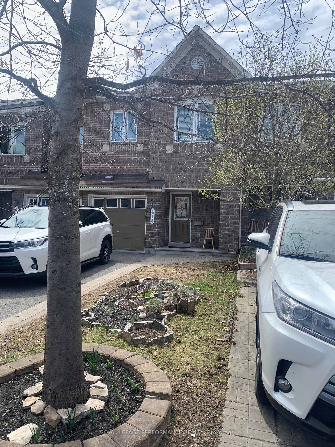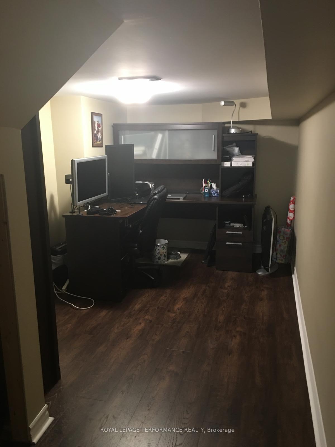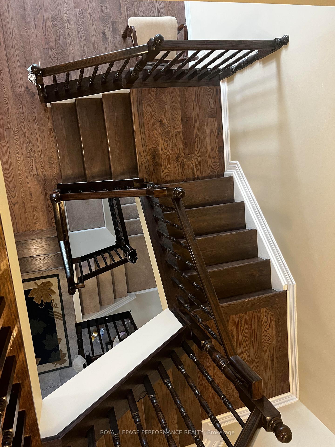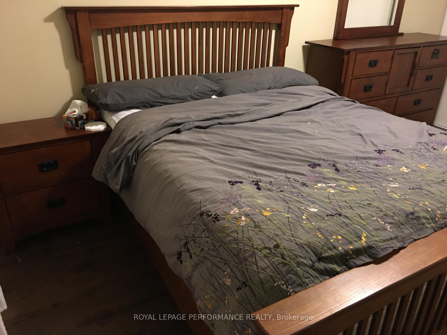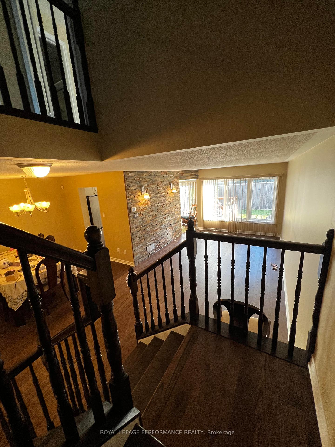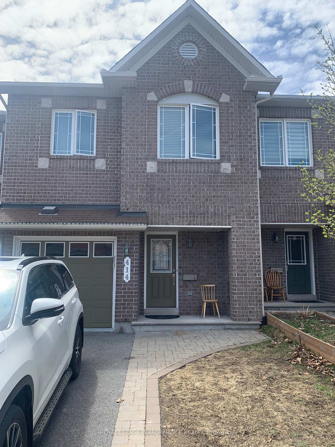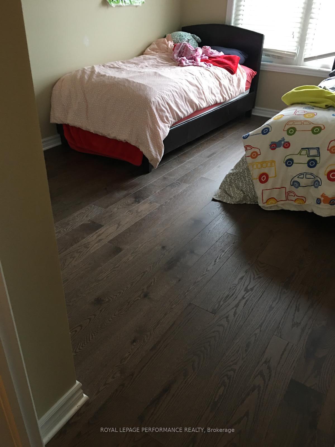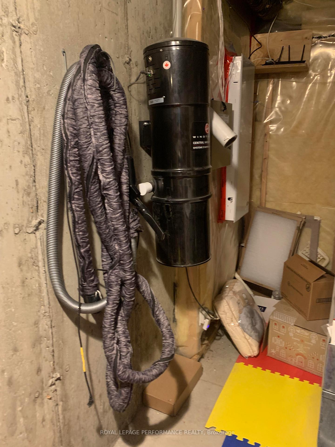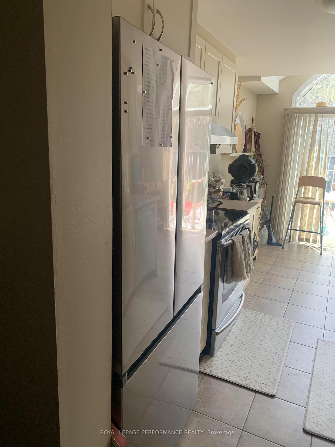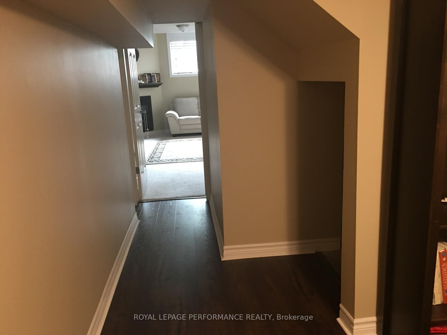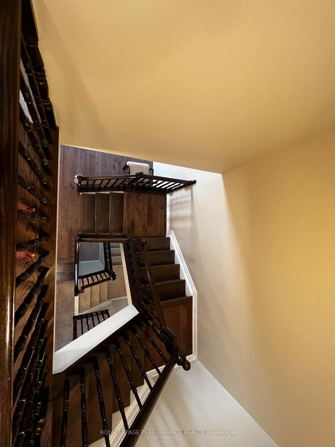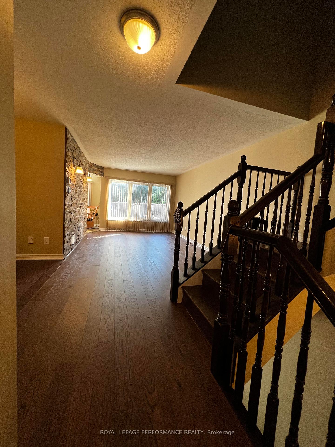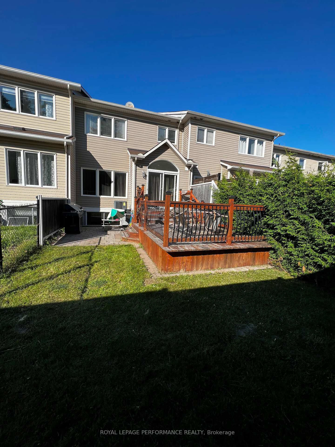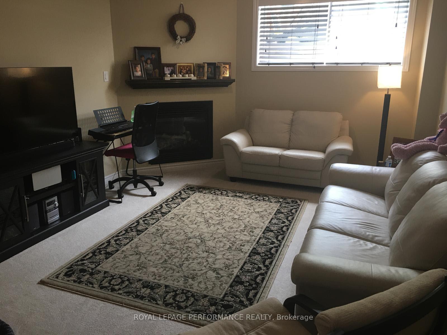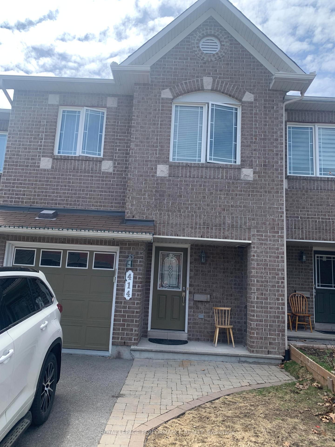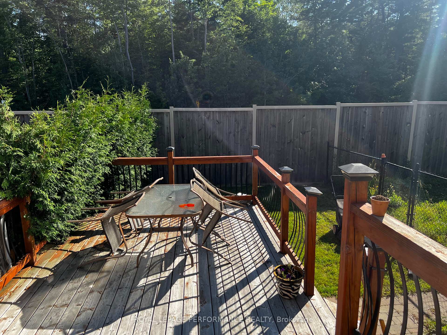$649,999
Available - For Sale
Listing ID: X12126190
414 Galatina Way , Kanata, K2K 0E7, Ottawa
| Welcome to 414 Galatina Way a beautiful and bright 3-bedroom, 2.5-bathroom townhome offering 2,110 sq. ft. of comfortable living space. This stunning home features hardwood flooring throughout both the main and second floors, plus the stairs, creating a warm and elegant ambiance. Enjoy a spacious and modern kitchen equipped with stainless steel appliances, perfect for everyday living and entertaining. The inviting primary bedroom includes a 4-piece ensuite bathroom and a walk-in closet, while two additional generously sized bedrooms share a full bath. Additional highlights include a new AC installed in 2022.Located in a vibrant and family-friendly neighbourhood, this home is surrounded by parks, schools, and a variety of shopping options everything you need is just minutes away. The property is currently tenanted under a lease agreement that remains in effect until March 31, 2026 with $2500 monthly. The buyer shall assume the tenancy under the terms of the existing lease. Please provide a minimum of 24 hours' notice for all showing requests. |
| Price | $649,999 |
| Taxes: | $3647.00 |
| Assessment Year: | 2024 |
| Occupancy: | Tenant |
| Address: | 414 Galatina Way , Kanata, K2K 0E7, Ottawa |
| Directions/Cross Streets: | Forestbrook street |
| Rooms: | 3 |
| Bedrooms: | 3 |
| Bedrooms +: | 0 |
| Family Room: | T |
| Basement: | Finished |
| Level/Floor | Room | Length(ft) | Width(ft) | Descriptions | |
| Room 1 | Main | Living Ro | 17.48 | 11.48 | |
| Room 2 | Main | Dining Ro | 10.5 | 10.17 | |
| Room 3 | Main | Kitchen | 9.51 | 7.87 | |
| Room 4 | Main | Breakfast | 9.84 | ||
| Room 5 | Second | Bedroom | 17.38 | 3.28 | |
| Room 6 | Second | Bedroom 2 | 15.42 | ||
| Room 7 | Second | Bedroom 3 | 12.79 | 9.51 | |
| Room 8 | Basement | Recreatio | 21.98 | 6.56 |
| Washroom Type | No. of Pieces | Level |
| Washroom Type 1 | 4 | Second |
| Washroom Type 2 | 3 | Second |
| Washroom Type 3 | 2 | Ground |
| Washroom Type 4 | 0 | |
| Washroom Type 5 | 0 |
| Total Area: | 0.00 |
| Property Type: | Att/Row/Townhouse |
| Style: | 2-Storey |
| Exterior: | Brick Front |
| Garage Type: | Built-In |
| Drive Parking Spaces: | 2 |
| Pool: | None |
| Approximatly Square Footage: | 1500-2000 |
| CAC Included: | N |
| Water Included: | N |
| Cabel TV Included: | N |
| Common Elements Included: | N |
| Heat Included: | N |
| Parking Included: | N |
| Condo Tax Included: | N |
| Building Insurance Included: | N |
| Fireplace/Stove: | Y |
| Heat Type: | Forced Air |
| Central Air Conditioning: | Central Air |
| Central Vac: | Y |
| Laundry Level: | Syste |
| Ensuite Laundry: | F |
| Sewers: | Sewer |
$
%
Years
This calculator is for demonstration purposes only. Always consult a professional
financial advisor before making personal financial decisions.
| Although the information displayed is believed to be accurate, no warranties or representations are made of any kind. |
| ROYAL LEPAGE PERFORMANCE REALTY |
|
|

FARHANG RAFII
Sales Representative
Dir:
647-606-4145
Bus:
416-364-4776
Fax:
416-364-5556
| Book Showing | Email a Friend |
Jump To:
At a Glance:
| Type: | Freehold - Att/Row/Townhouse |
| Area: | Ottawa |
| Municipality: | Kanata |
| Neighbourhood: | 9008 - Kanata - Morgan's Grant/South March |
| Style: | 2-Storey |
| Tax: | $3,647 |
| Beds: | 3 |
| Baths: | 3 |
| Fireplace: | Y |
| Pool: | None |
Locatin Map:
Payment Calculator:

