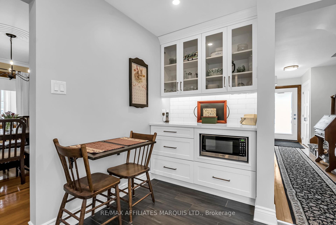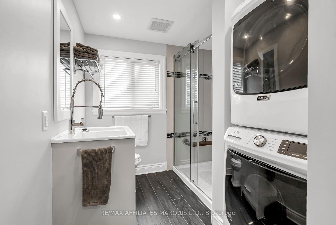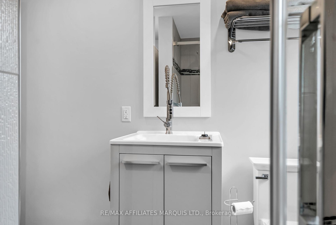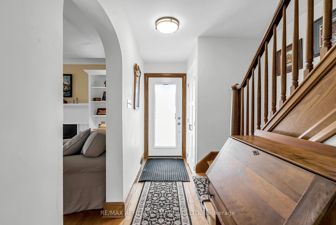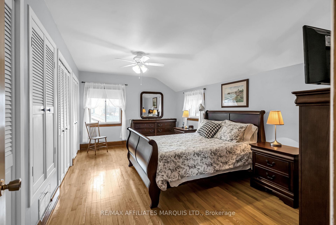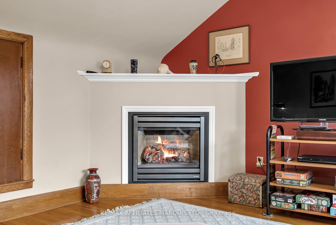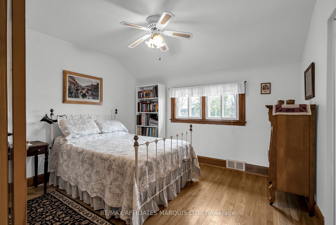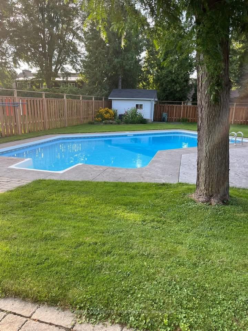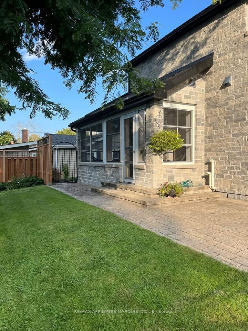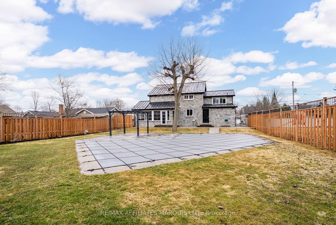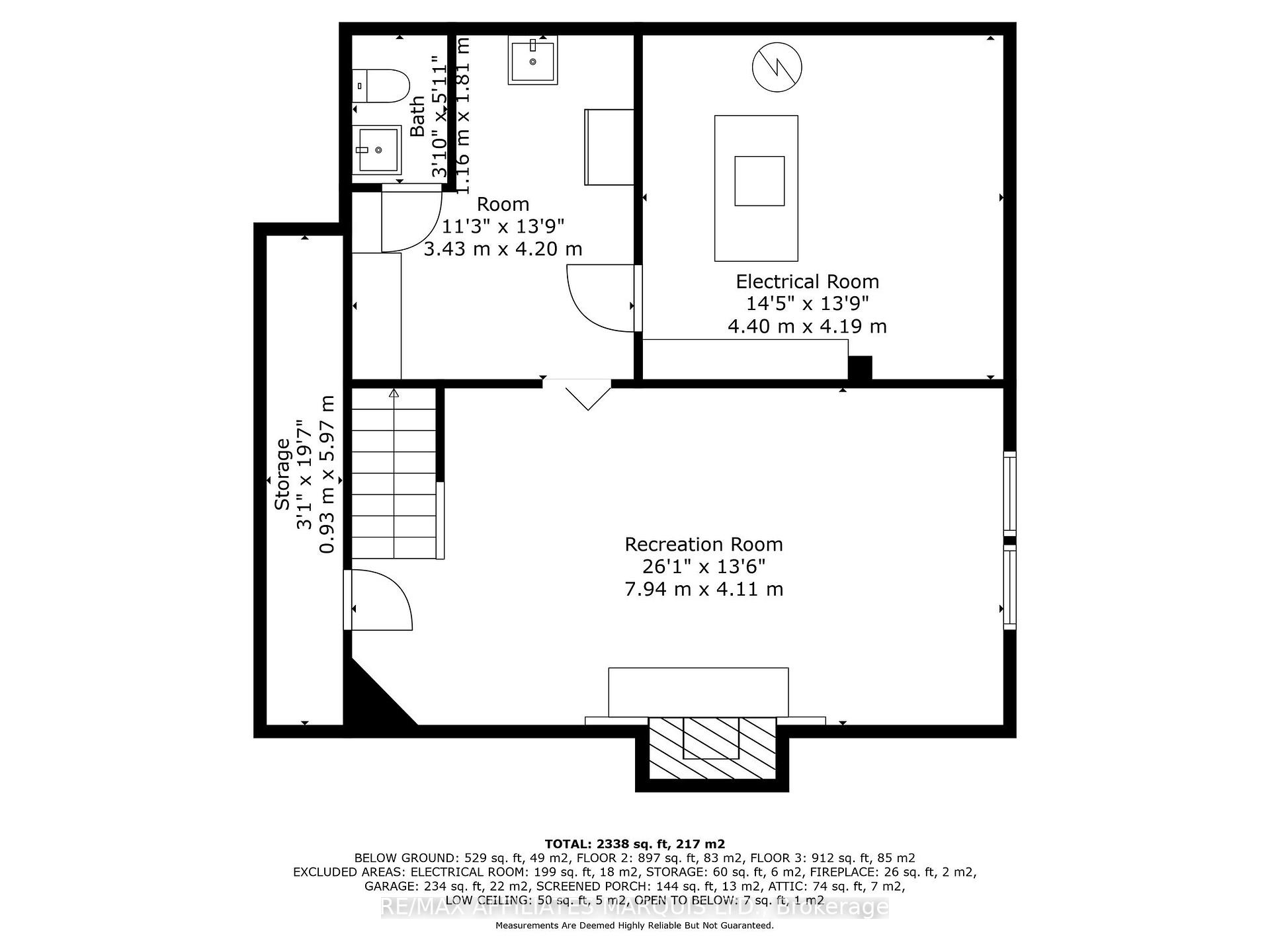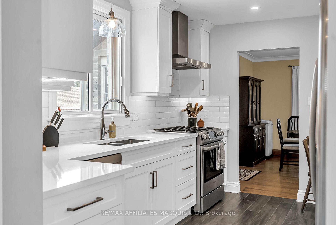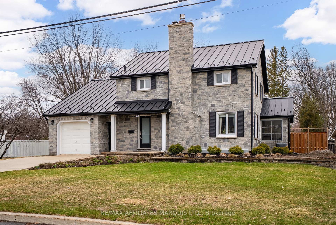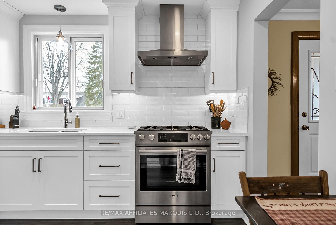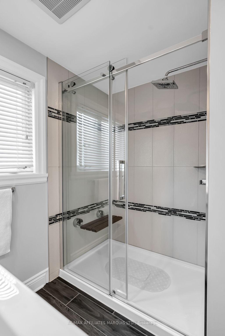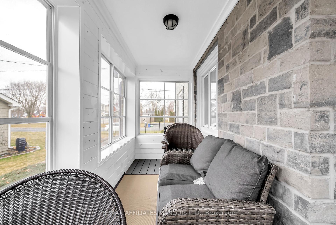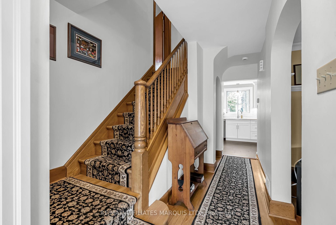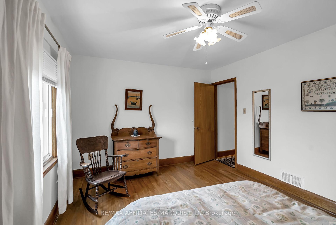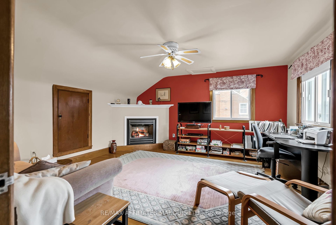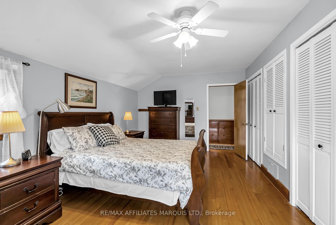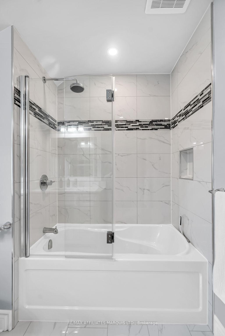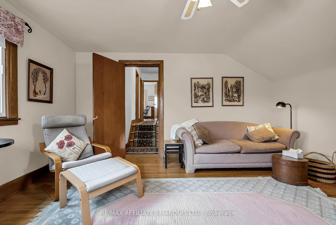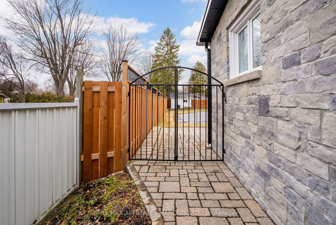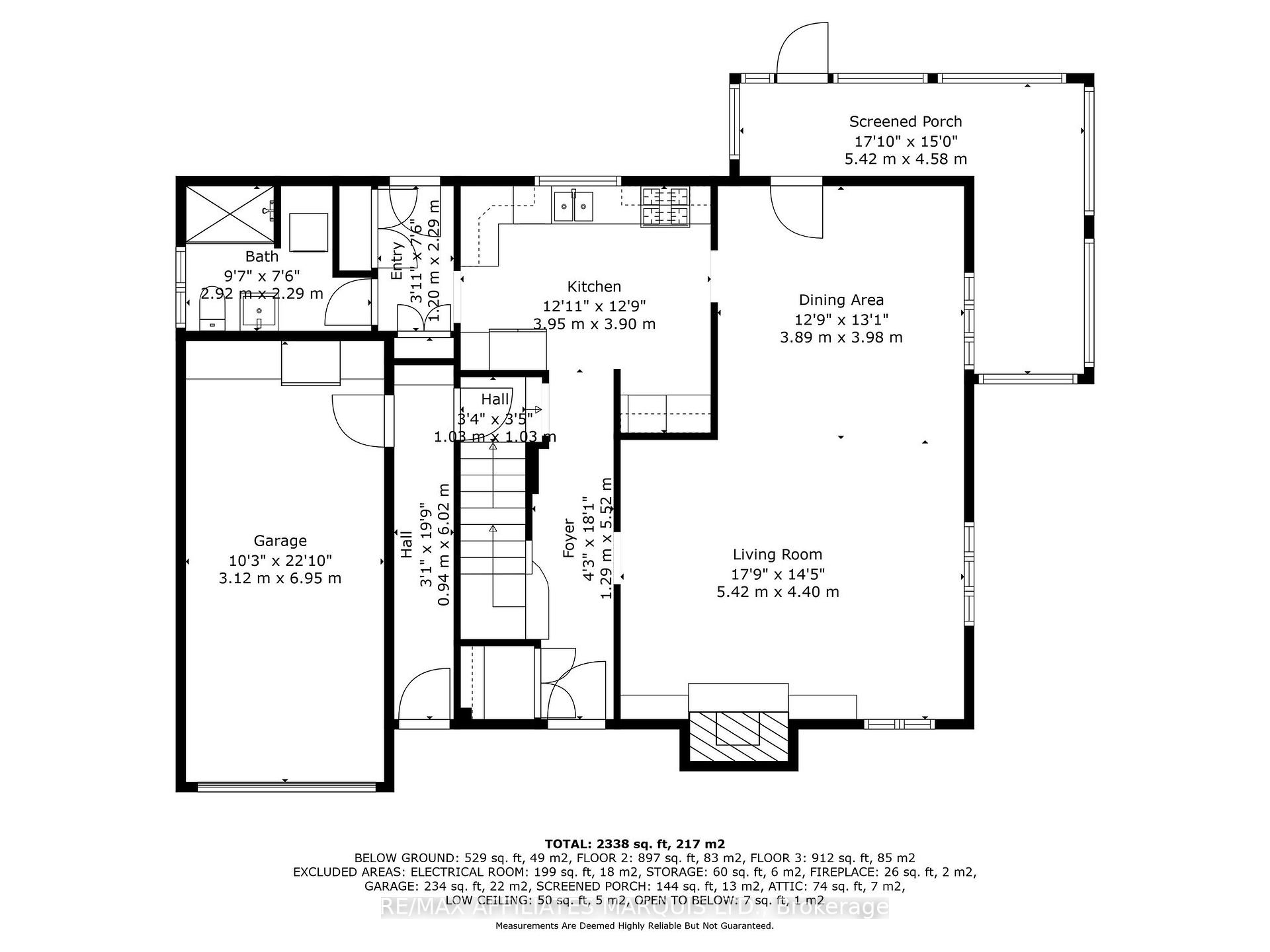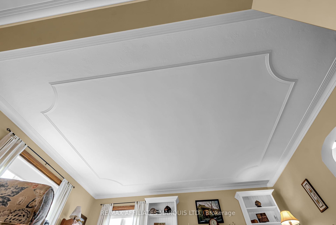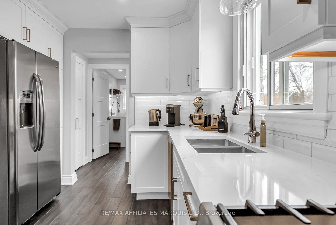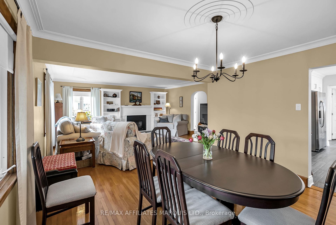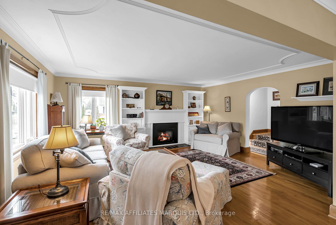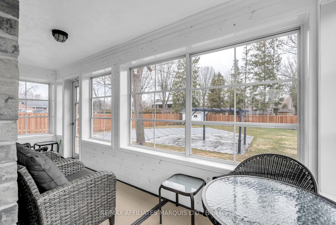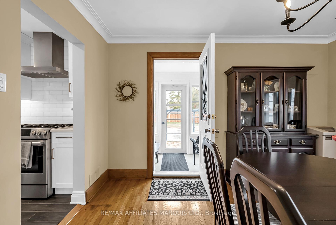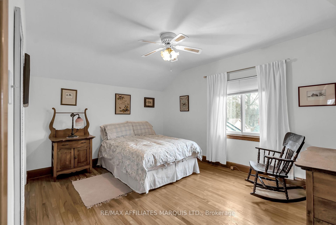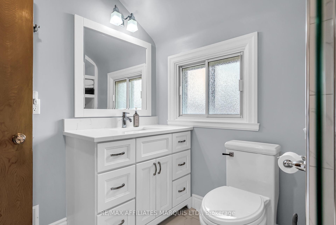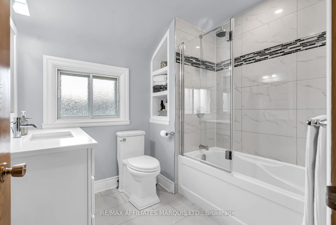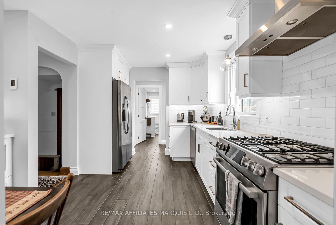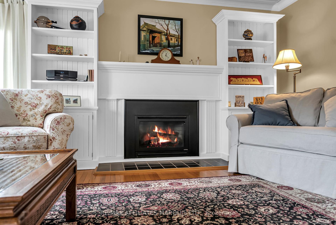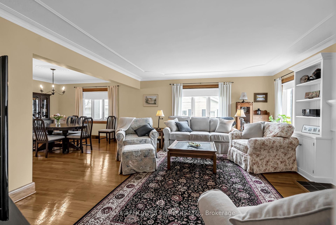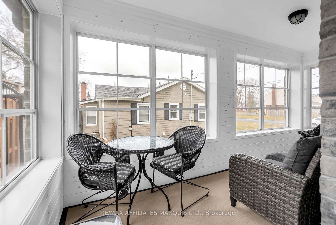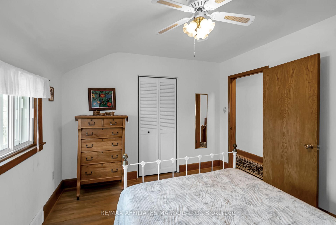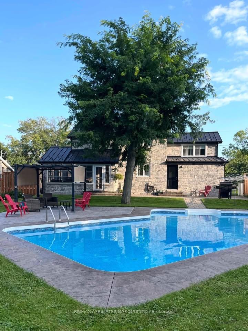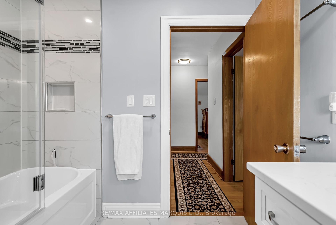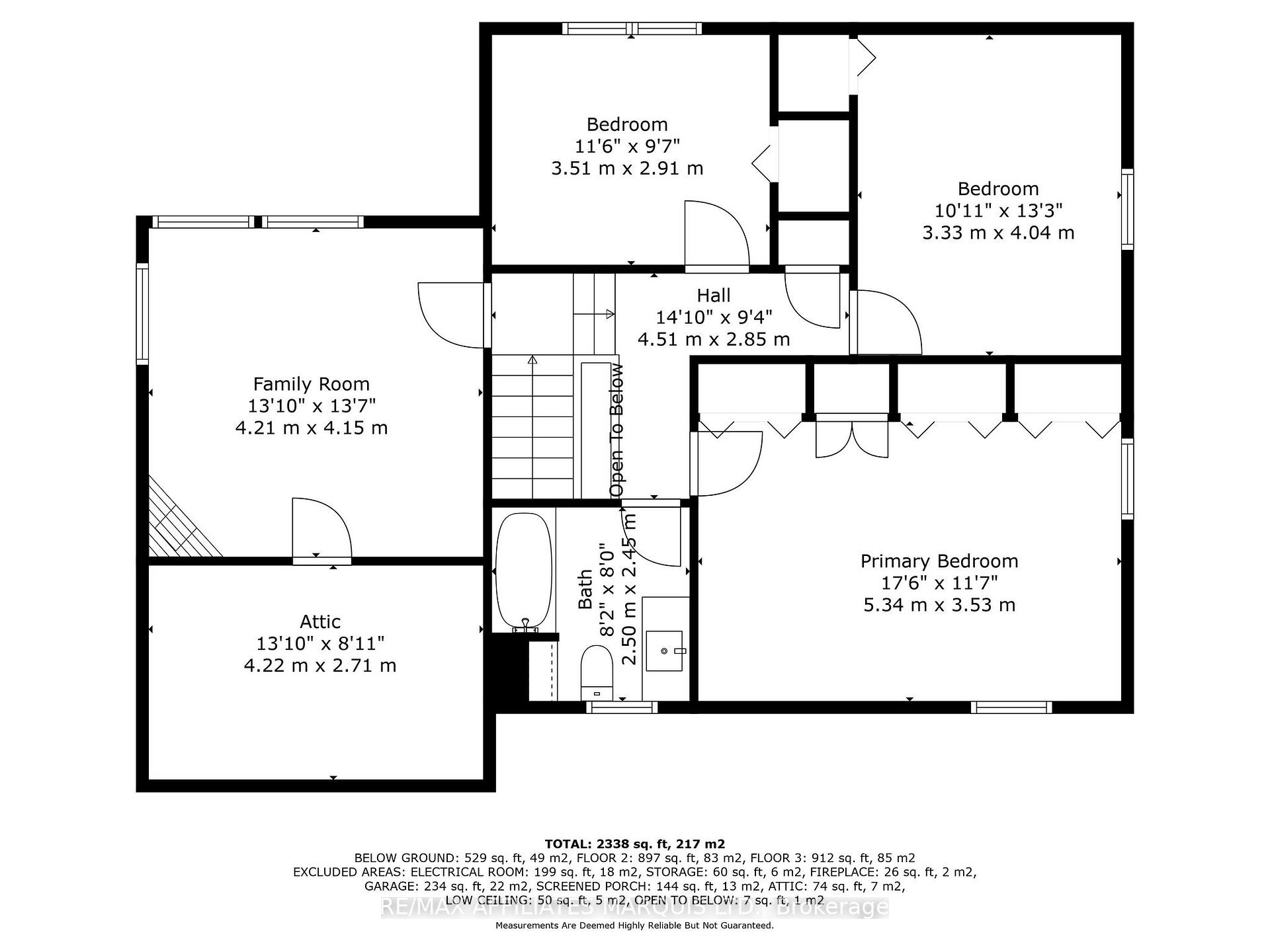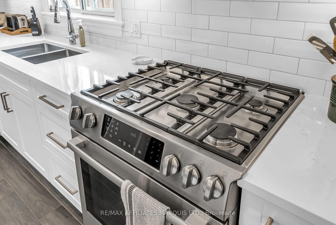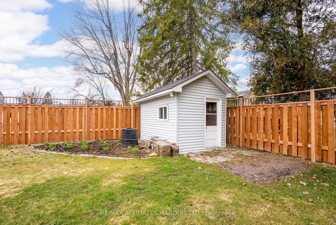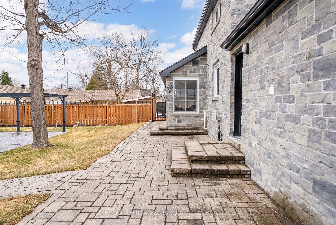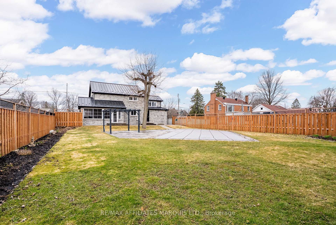$799,900
Available - For Sale
Listing ID: X12081073
1601 Peter Stre , Cornwall, K6J 1W7, Stormont, Dundas
| Welcome to 1601 Peter Street, in the sought after Riverdale neighborhood, where timeless character meets stylish modern updates. This impressive 1875 sq ft home effortlessly blends mid-century charm with contemporary comforts, creating an atmosphere thats both warm and functional. Step inside to a spacious and sun-filled living and dining area, centered around a cozy gas fireplaceperfect for gatherings or quiet evenings in. The recently renovated kitchen is both elegant and practical, featuring sleek finishes, ample prep space and a charming coffee nook to start your mornings right. A convenient main floor laundry area and updated 3-piece bathroom add everyday ease. Just off the dining room, step into the cozy 3-season sunroom, the perfect place to unwind while overlooking the show-stopping backyard. Upstairs offers three generously sized bedrooms, an updated full bathroom and a bonus room currently used as a family spaceeasily converted into a dreamy master suite if desired.Outside, your own private oasis awaits. The backyard is beautifully landscaped and designed for entertaining, complete with a pristine in-ground pool, interlocking patio, privacy fencing, and mature trees that offer both shade and serenity. Attached one car garage with a finished breezeway. Major exterior upgrades have also been completed, including a durable metal roof and a fully modern stoned facade that adds striking curb appeal. Every detail reflects quality craftsmanship and pride of ownership, this home is truly a rare find. |
| Price | $799,900 |
| Taxes: | $4678.00 |
| Occupancy: | Owner |
| Address: | 1601 Peter Stre , Cornwall, K6J 1W7, Stormont, Dundas |
| Directions/Cross Streets: | Riverdale |
| Rooms: | 12 |
| Bedrooms: | 3 |
| Bedrooms +: | 0 |
| Family Room: | T |
| Basement: | Partially Fi |
| Washroom Type | No. of Pieces | Level |
| Washroom Type 1 | 3 | Ground |
| Washroom Type 2 | 4 | Second |
| Washroom Type 3 | 2 | Basement |
| Washroom Type 4 | 0 | |
| Washroom Type 5 | 0 |
| Total Area: | 0.00 |
| Approximatly Age: | 51-99 |
| Property Type: | Detached |
| Style: | 2-Storey |
| Exterior: | Stone |
| Garage Type: | Attached |
| Drive Parking Spaces: | 4 |
| Pool: | Inground |
| Approximatly Age: | 51-99 |
| Approximatly Square Footage: | 1500-2000 |
| CAC Included: | N |
| Water Included: | N |
| Cabel TV Included: | N |
| Common Elements Included: | N |
| Heat Included: | N |
| Parking Included: | N |
| Condo Tax Included: | N |
| Building Insurance Included: | N |
| Fireplace/Stove: | Y |
| Heat Type: | Forced Air |
| Central Air Conditioning: | Central Air |
| Central Vac: | N |
| Laundry Level: | Syste |
| Ensuite Laundry: | F |
| Sewers: | Sewer |
$
%
Years
This calculator is for demonstration purposes only. Always consult a professional
financial advisor before making personal financial decisions.
| Although the information displayed is believed to be accurate, no warranties or representations are made of any kind. |
| RE/MAX AFFILIATES MARQUIS LTD. |
|
|

FARHANG RAFII
Sales Representative
Dir:
647-606-4145
Bus:
416-364-4776
Fax:
416-364-5556
| Book Showing | Email a Friend |
Jump To:
At a Glance:
| Type: | Freehold - Detached |
| Area: | Stormont, Dundas and Glengarry |
| Municipality: | Cornwall |
| Neighbourhood: | 717 - Cornwall |
| Style: | 2-Storey |
| Approximate Age: | 51-99 |
| Tax: | $4,678 |
| Beds: | 3 |
| Baths: | 3 |
| Fireplace: | Y |
| Pool: | Inground |
Locatin Map:
Payment Calculator:


