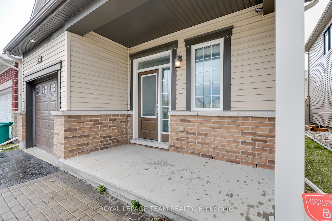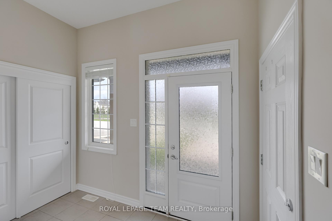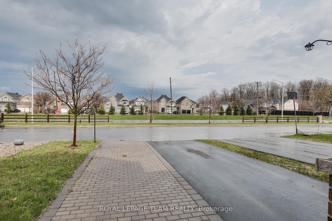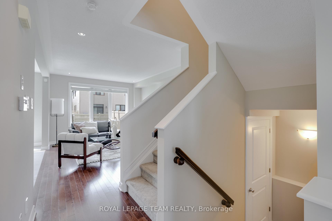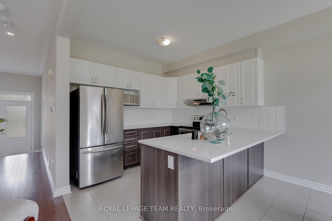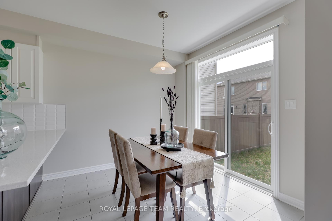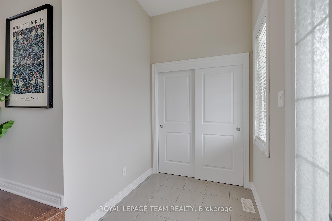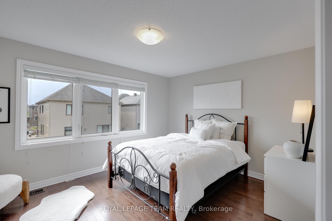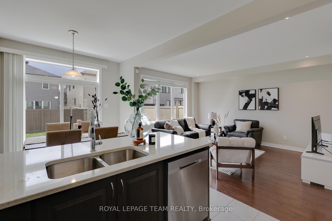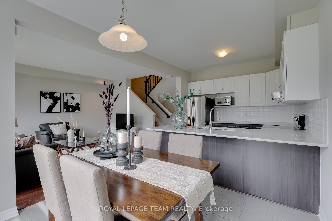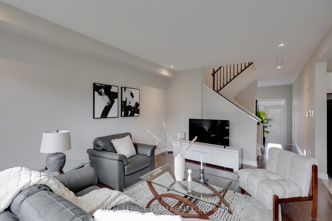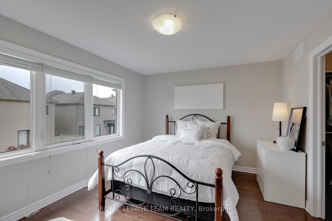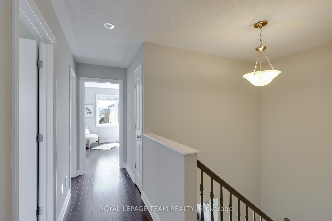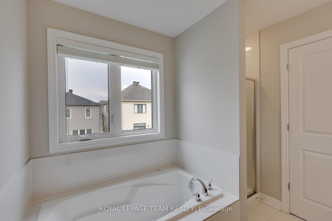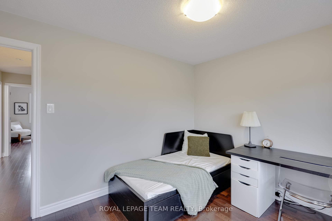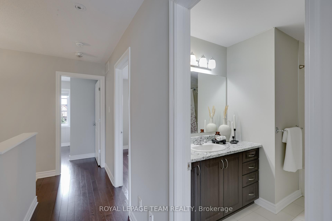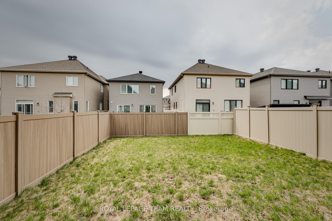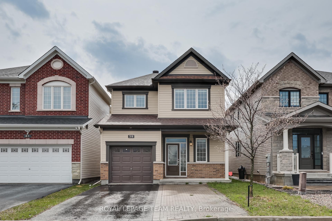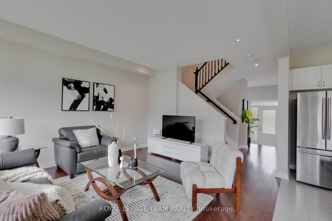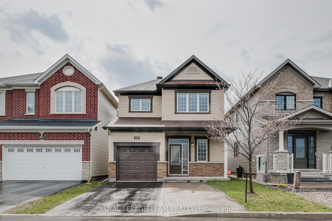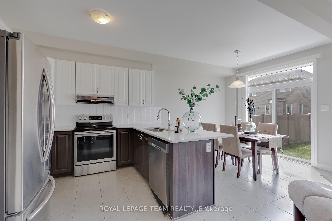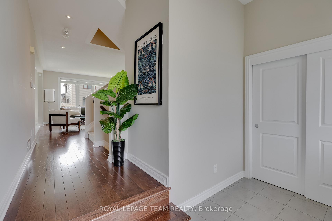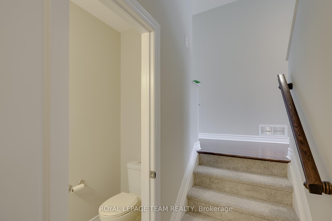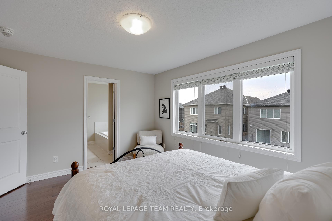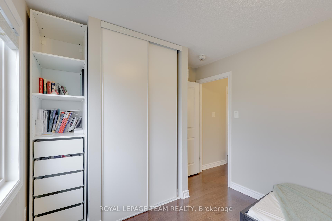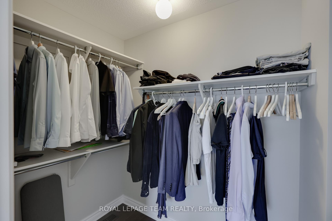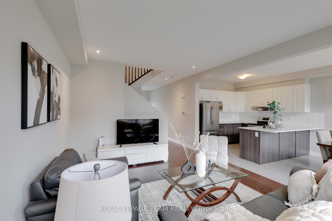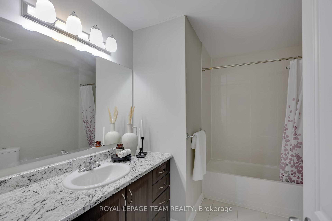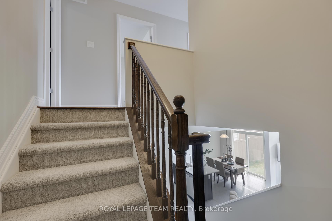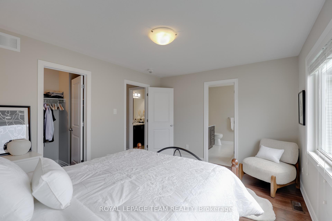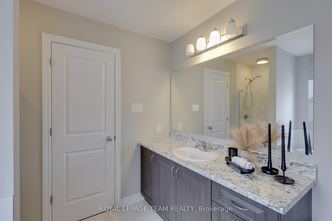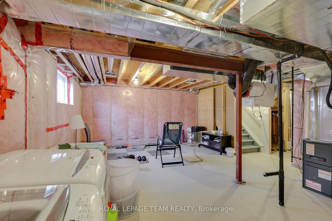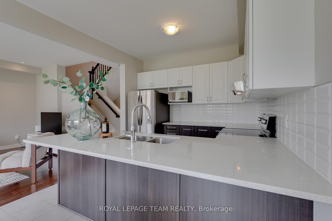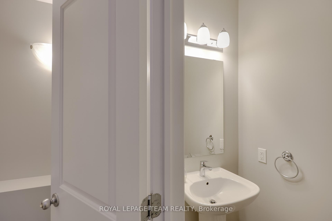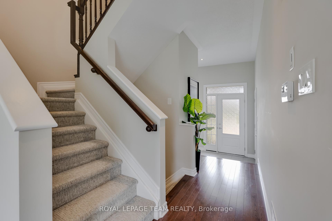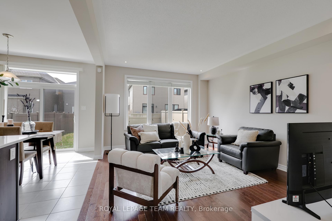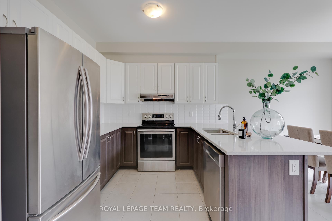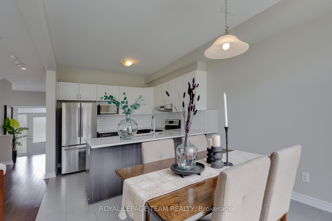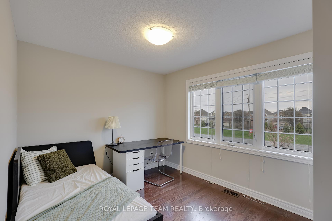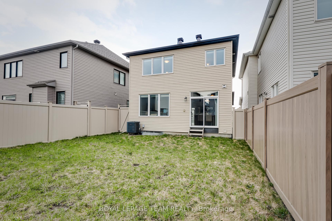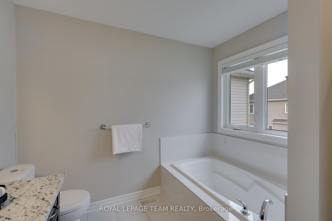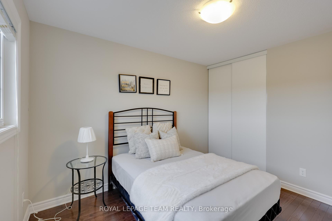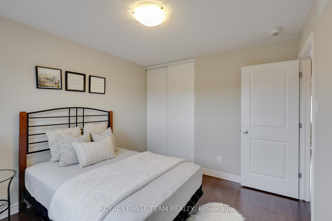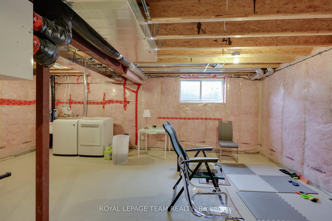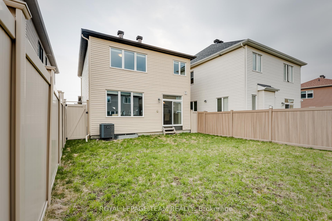$714,800
Available - For Sale
Listing ID: X12118443
39 KNOCKADERRY Cres , Barrhaven, K2J 6H2, Ottawa
| This beautifully maintained detached home offers the perfect balance of modern comfort and timeless design in one of Barrhavens most sought-after neighborhoods. Built by Minto in 2016, this 2-storey residence features 3 spacious bedrooms, 3 bathrooms, and an attached single-car garage, making it an ideal choice for families and investors alike. The widened interlock driveway provides excellent curb appeal and can accommodate up to 2 vehicles with ease. Step inside to a bright, open-concept main floor with soaring 9-foot ceilings, warm oak hardwood flooring flowing seamlessly across both levels, and stylish pot lights that enhance the cozy, elegant atmosphere. The dining and kitchen areas are finished with durable ceramic tile, and the kitchen itself offers pristine quartz countertops, abundant workspace, and large windows that flood the home with natural light. Upstairs, the primary bedroom is a private retreat complete with a spacious ensuite featuring a separate glass shower and a luxurious soaker tub. 2 additional bedrooms provide flexible options for family living, home offices, or guest rooms, all enhanced by the same beautiful hardwood flooring for a cohesive feel. The full, unfinished basement is a blank canvas with 3 piece rough-in, offering endless potential to create a home gym, media room, or additional living space tailored to your needs. Outside, the backyard is a private and functional space, perfect for summer gatherings, gardening projects, or simply enjoying a quiet evening. Located within walking distance to parks and public transit, and just a short drive to top-rated schools, shopping centers, and popular restaurants, this home combines convenience, comfort, and future potential in a vibrant, family-friendly community. Move-in ready and meticulously cared for, this is a property you will not want to miss. Book your private showing today and imagine the possibilities. |
| Price | $714,800 |
| Taxes: | $4293.00 |
| Occupancy: | Owner |
| Address: | 39 KNOCKADERRY Cres , Barrhaven, K2J 6H2, Ottawa |
| Lot Size: | 9.15 x 91.86 (Feet) |
| Directions/Cross Streets: | Greenbank Rd/Kilbirnie Dr |
| Rooms: | 10 |
| Rooms +: | 2 |
| Bedrooms: | 3 |
| Bedrooms +: | 0 |
| Family Room: | F |
| Basement: | Full, Unfinished |
| Level/Floor | Room | Length(ft) | Width(ft) | Descriptions | |
| Room 1 | Main | Living Ro | 15.97 | 12.99 | |
| Room 2 | Main | Kitchen | 9.97 | 9.15 | |
| Room 3 | Main | Dining Ro | 9.97 | 8.99 | |
| Room 4 | Main | Foyer | |||
| Room 5 | Main | Bathroom | 2 Pc Bath | ||
| Room 6 | Second | Bedroom | 9.97 | 9.32 | |
| Room 7 | Second | Primary B | 13.97 | 10.99 | |
| Room 8 | Second | Bedroom | 9.97 | 10.99 | |
| Room 9 | Second | Bathroom | 3 Pc Ensuite | ||
| Room 10 | Second | Bathroom | 3 Pc Bath | ||
| Room 11 | Basement | Utility R | |||
| Room 12 | Basement | Other |
| Washroom Type | No. of Pieces | Level |
| Washroom Type 1 | 2 | Main |
| Washroom Type 2 | 3 | Second |
| Washroom Type 3 | 0 | |
| Washroom Type 4 | 0 | |
| Washroom Type 5 | 0 |
| Total Area: | 0.00 |
| Approximatly Age: | 6-15 |
| Property Type: | Detached |
| Style: | 2-Storey |
| Exterior: | Brick, Vinyl Siding |
| Garage Type: | Built-In |
| Drive Parking Spaces: | 2 |
| Pool: | None |
| Approximatly Age: | 6-15 |
| Approximatly Square Footage: | 1100-1500 |
| Property Features: | Public Trans, Park |
| CAC Included: | N |
| Water Included: | N |
| Cabel TV Included: | N |
| Common Elements Included: | N |
| Heat Included: | N |
| Parking Included: | N |
| Condo Tax Included: | N |
| Building Insurance Included: | N |
| Fireplace/Stove: | N |
| Heat Type: | Forced Air |
| Central Air Conditioning: | Central Air |
| Central Vac: | N |
| Laundry Level: | Syste |
| Ensuite Laundry: | F |
| Sewers: | Sewer |
$
%
Years
This calculator is for demonstration purposes only. Always consult a professional
financial advisor before making personal financial decisions.
| Although the information displayed is believed to be accurate, no warranties or representations are made of any kind. |
| ROYAL LEPAGE TEAM REALTY |
|
|

FARHANG RAFII
Sales Representative
Dir:
647-606-4145
Bus:
416-364-4776
Fax:
416-364-5556
| Book Showing | Email a Friend |
Jump To:
At a Glance:
| Type: | Freehold - Detached |
| Area: | Ottawa |
| Municipality: | Barrhaven |
| Neighbourhood: | 7711 - Barrhaven - Half Moon Bay |
| Style: | 2-Storey |
| Lot Size: | 9.15 x 91.86(Feet) |
| Approximate Age: | 6-15 |
| Tax: | $4,293 |
| Beds: | 3 |
| Baths: | 3 |
| Fireplace: | N |
| Pool: | None |
Locatin Map:
Payment Calculator:

