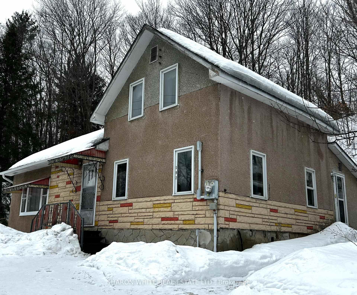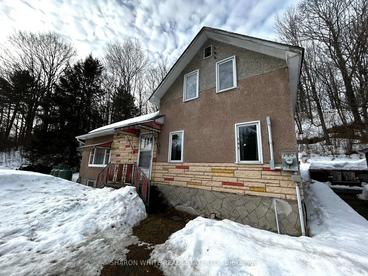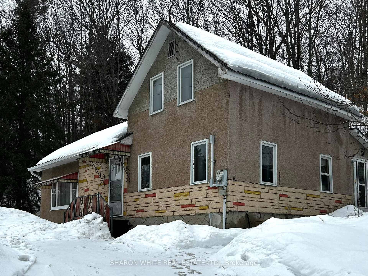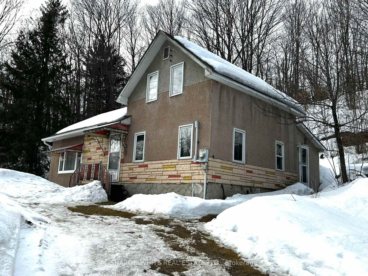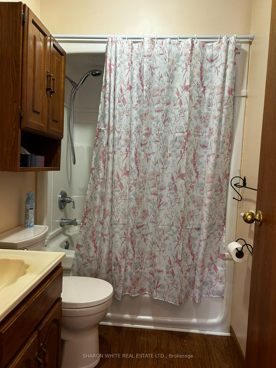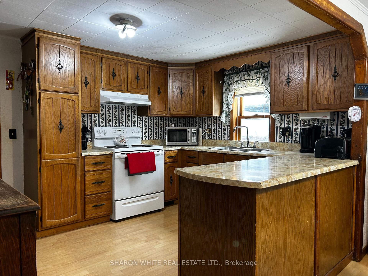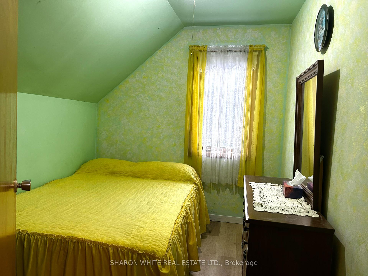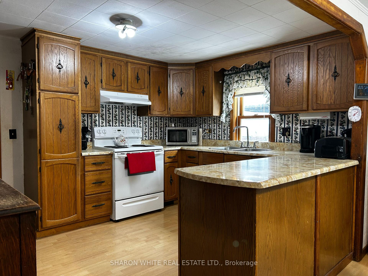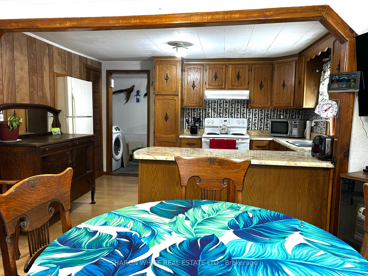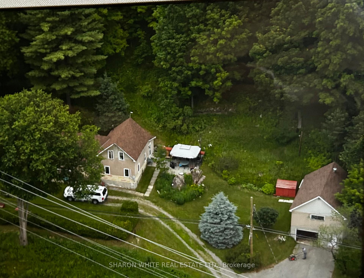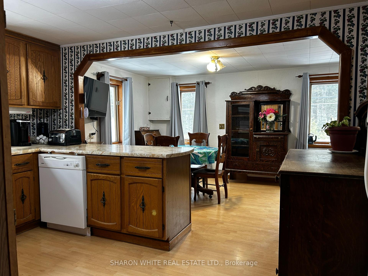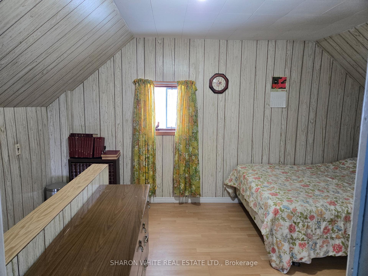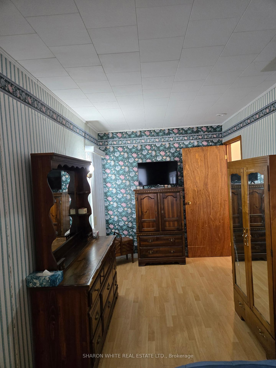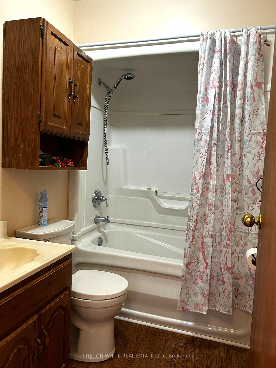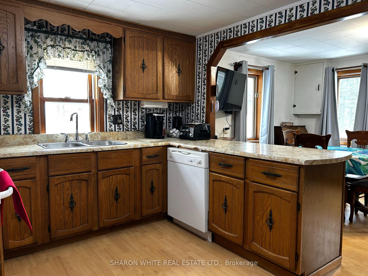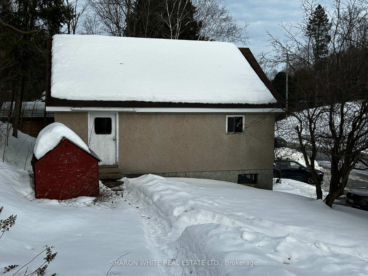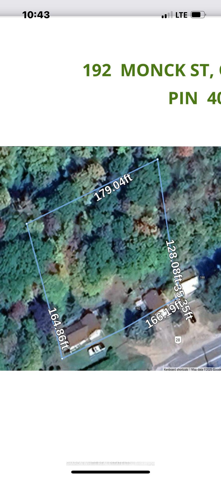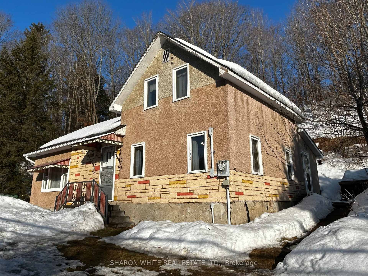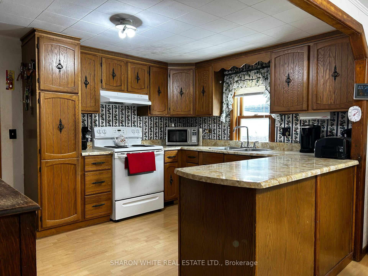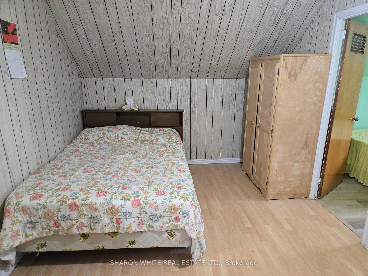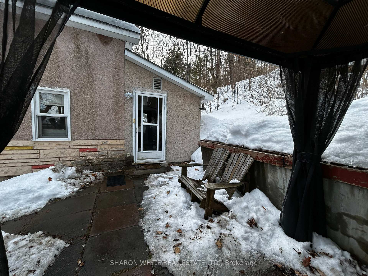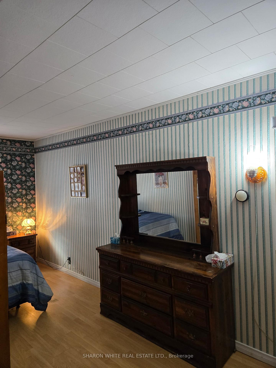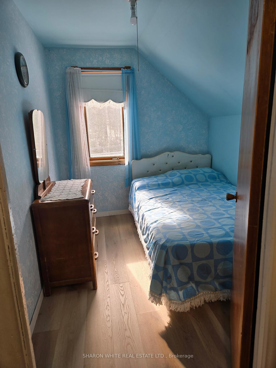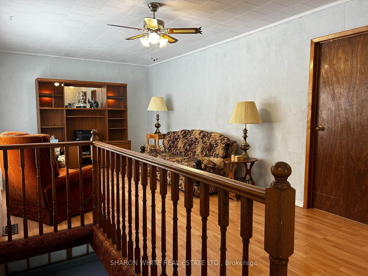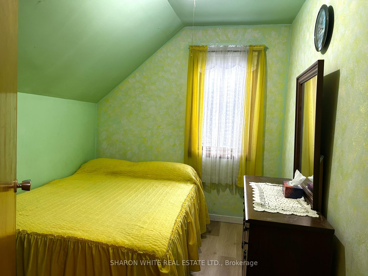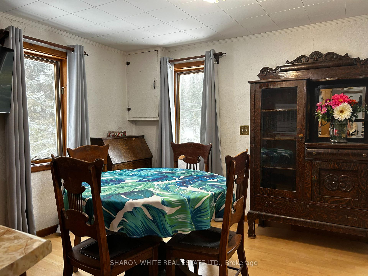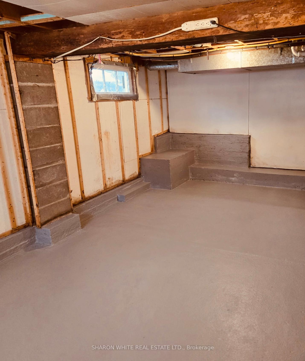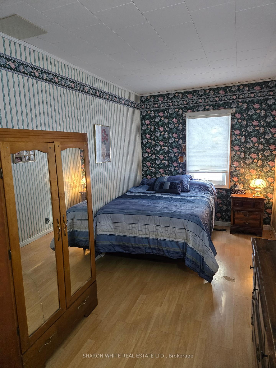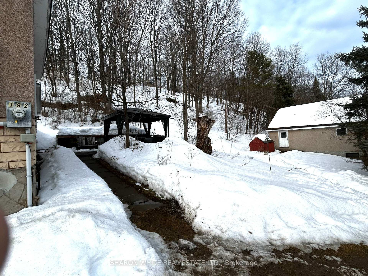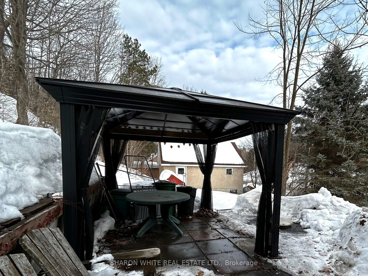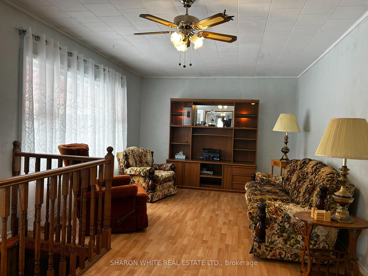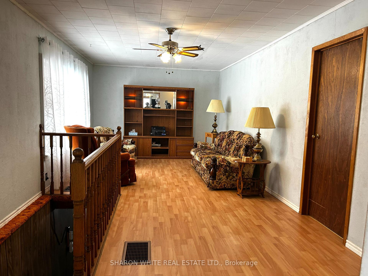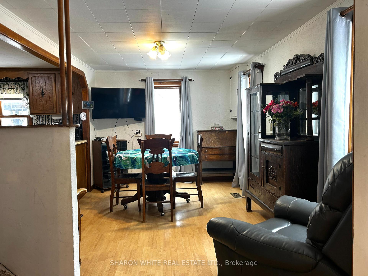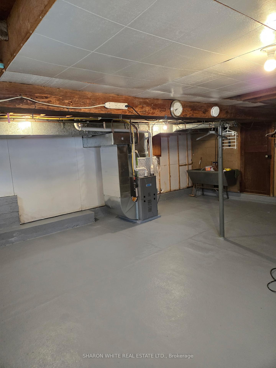$339,000
Available - For Sale
Listing ID: X12009443
192 Monck Stre , Bancroft, K0L 1C0, Hastings
| 192 Monck Street is here.... Retired or retiring? Or are you starting out? Either way, an opportunity awaits you at an affordable cost. Situated within the town limits, this 3 + Den home features ample main floor living space which accommodates the main bedroom, a 4 piece bath, a large living room with well functioning kitchen, adjacent room, as well as a spacious mudroom for all the items you need handy for work and play! The 2 extra bedrooms & den/spare bedroom are located upstairs. The home has forced air propane heat with central air for your enjoyment. The property is served with a private well and septic system that offers self sufficiency. The 2 1/2 story detached workshop/garage provides tons of space for any lifestyle & for hobbies & storage. This home has been enjoyed for many years, starting out with a growing family as well as right into many retirement years. You can too! Note: Included in the Asking Price of $339,000.00, the garage foundation is being replaced with a new block foundation by a qualified Professional Contractor. |
| Price | $339,000 |
| Taxes: | $2850.00 |
| Assessment Year: | 2025 |
| Occupancy: | Vacant |
| Address: | 192 Monck Stre , Bancroft, K0L 1C0, Hastings |
| Acreage: | .50-1.99 |
| Directions/Cross Streets: | Monck Street and Monck Road |
| Rooms: | 9 |
| Bedrooms: | 4 |
| Bedrooms +: | 0 |
| Family Room: | F |
| Basement: | Full, Crawl Space |
| Level/Floor | Room | Length(ft) | Width(ft) | Descriptions | |
| Room 1 | Main | Mud Room | 7.58 | 15.32 | |
| Room 2 | Main | Kitchen | 9.58 | 12.4 | |
| Room 3 | Main | Dining Ro | 14.99 | 9.32 | |
| Room 4 | Main | Living Ro | 23.32 | 11.32 | |
| Room 5 | Main | Bathroom | 7.58 | 4.99 | |
| Room 6 | Main | Bedroom | 7.68 | 17.84 | |
| Room 7 | Second | Bedroom 2 | 9.32 | 7.58 | |
| Room 8 | Second | Bedroom 3 | 9.32 | 7.35 | |
| Room 9 | Second | Bedroom 4 | 12.17 | 9.51 |
| Washroom Type | No. of Pieces | Level |
| Washroom Type 1 | 4 | Main |
| Washroom Type 2 | 0 | |
| Washroom Type 3 | 0 | |
| Washroom Type 4 | 0 | |
| Washroom Type 5 | 0 |
| Total Area: | 0.00 |
| Approximatly Age: | 51-99 |
| Property Type: | Detached |
| Style: | 1 1/2 Storey |
| Exterior: | Stucco (Plaster) |
| Garage Type: | Detached |
| Drive Parking Spaces: | 3 |
| Pool: | None |
| Approximatly Age: | 51-99 |
| Approximatly Square Footage: | 1100-1500 |
| CAC Included: | N |
| Water Included: | N |
| Cabel TV Included: | N |
| Common Elements Included: | N |
| Heat Included: | N |
| Parking Included: | N |
| Condo Tax Included: | N |
| Building Insurance Included: | N |
| Fireplace/Stove: | N |
| Heat Type: | Forced Air |
| Central Air Conditioning: | Central Air |
| Central Vac: | N |
| Laundry Level: | Syste |
| Ensuite Laundry: | F |
| Elevator Lift: | False |
| Sewers: | Septic |
| Utilities-Hydro: | Y |
$
%
Years
This calculator is for demonstration purposes only. Always consult a professional
financial advisor before making personal financial decisions.
| Although the information displayed is believed to be accurate, no warranties or representations are made of any kind. |
| SHARON WHITE REAL ESTATE LTD. |
|
|

FARHANG RAFII
Sales Representative
Dir:
647-606-4145
Bus:
416-364-4776
Fax:
416-364-5556
| Book Showing | Email a Friend |
Jump To:
At a Glance:
| Type: | Freehold - Detached |
| Area: | Hastings |
| Municipality: | Bancroft |
| Neighbourhood: | Bancroft Ward |
| Style: | 1 1/2 Storey |
| Approximate Age: | 51-99 |
| Tax: | $2,850 |
| Beds: | 4 |
| Baths: | 1 |
| Fireplace: | N |
| Pool: | None |
Locatin Map:
Payment Calculator:

