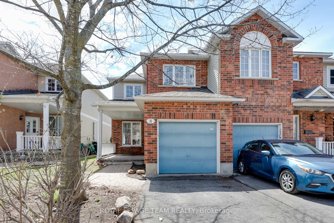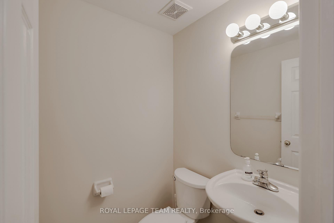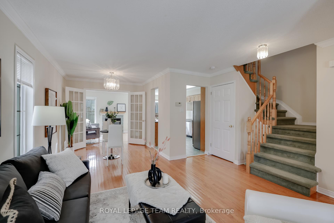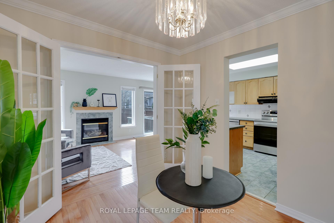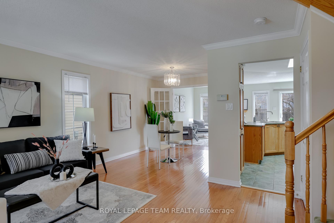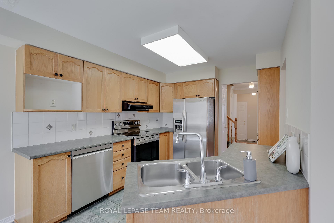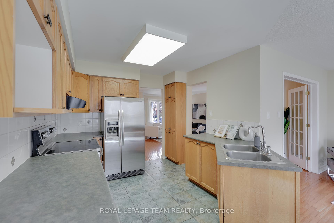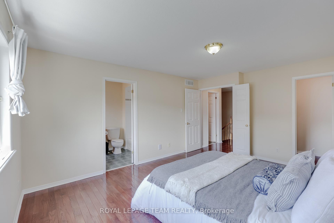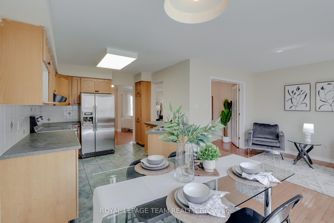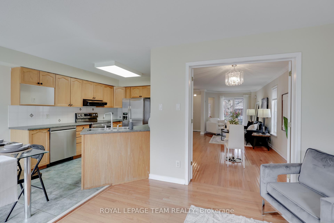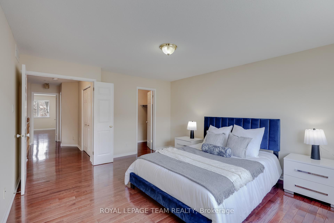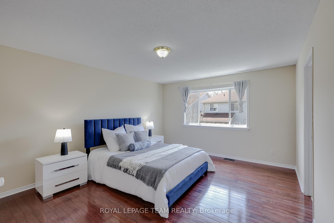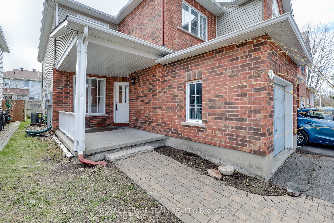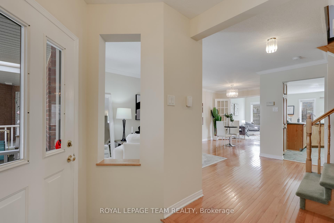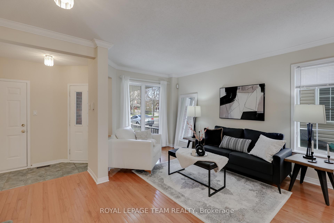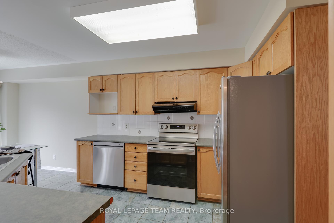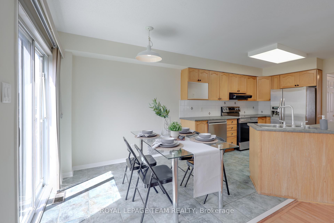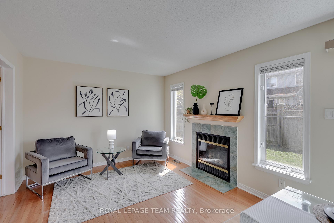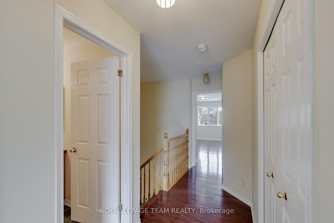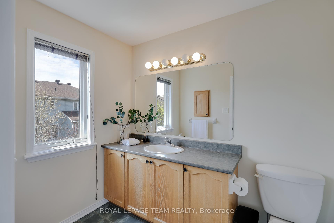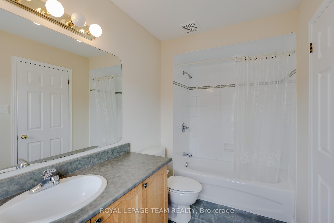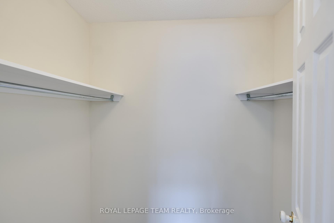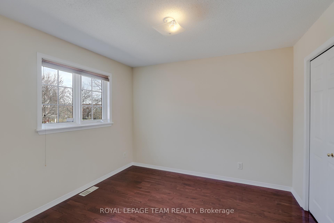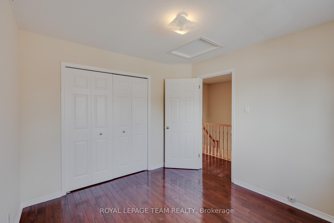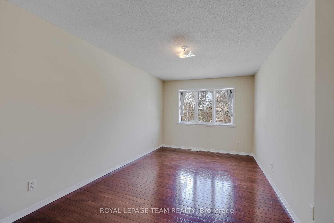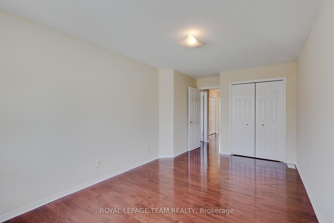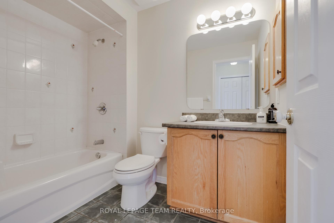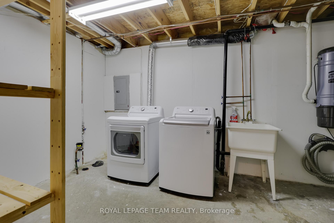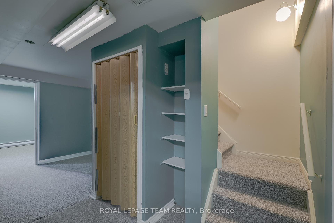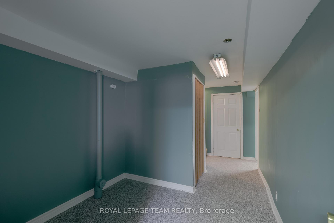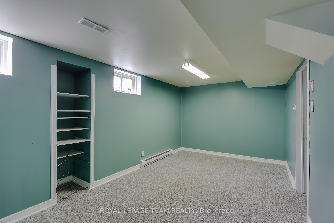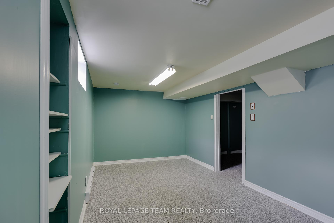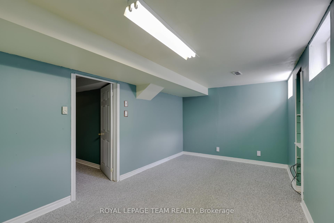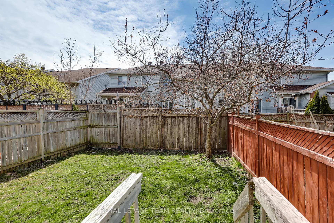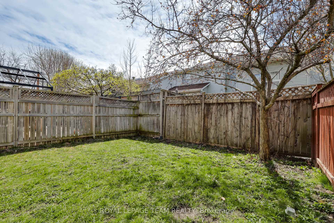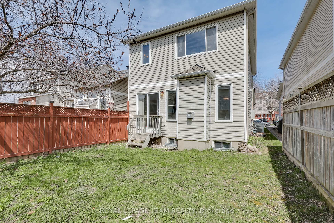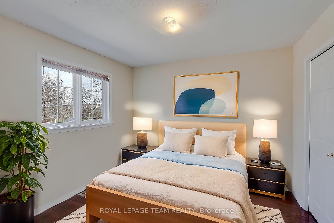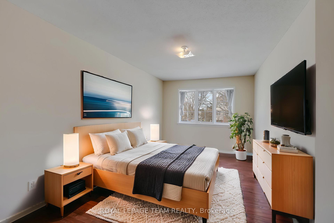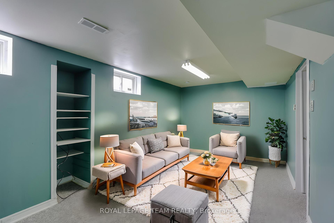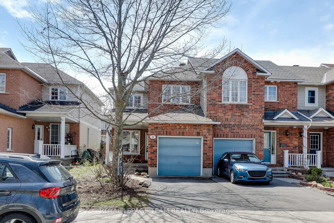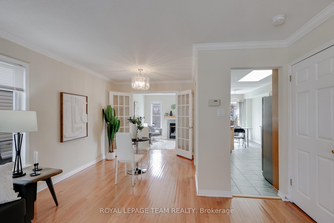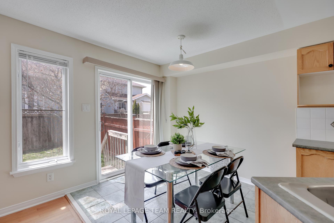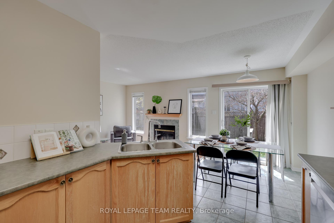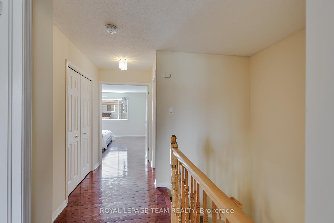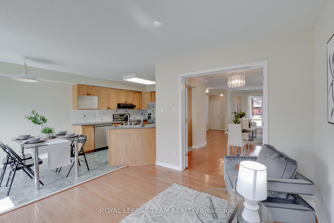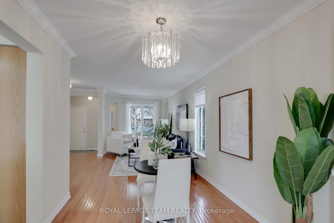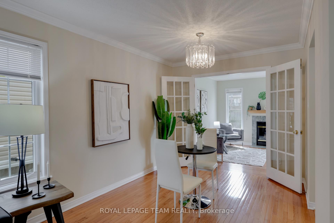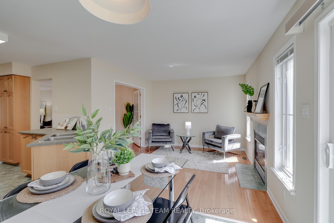$645,000
Available - For Sale
Listing ID: X12126188
8 BELLROCK Driv , Kanata, K2K 3J4, Ottawa
| Welcome to this well-maintained and thoughtfully updated end-unit townhome in Kanata's sought-after Beaverbrook community. Built in 2001, this 3-bedroom, 3-bathroom home offers a practical and inviting layout with a fully finished basement, making it ideal for families, professionals, or investors. The property has seen significant updates in recent years, including a new roof (2018), air conditioner (2021), washer and dryer (2022), stove (2023), dishwasher (2024), and fresh interior paint in 2025, ensuring a move-in-ready experience. The classic brick exterior and charming front veranda offer great curb appeal and low-maintenance living. Inside, the main level features maple hardwood flooring, with ceramic tile in the entryway, kitchen, and bathrooms. Crown moulding adds a touch of elegance to the living room, while French doors open to a cozy family room with a natural gas fireplace. The kitchen includes maple cabinets and a bright breakfast area, all within a semi-open concept that blends practicality with a welcoming atmosphere. Upstairs, the spacious primary bedroom boasts an ensuite and a generous closet, while two additional bedrooms share a full bath. The basement, already carpeted and fully finished, offers flexible space for a gym, playroom, or home office. The west-facing backyard is private and perfect for enjoying afternoon sun, barbecues, or relaxing outdoors. The location is unbeatable within walking distance to Earl of March High School, the public library, and a golf course, with easy highway access just one minute away to Highway and Kanata Centrums shopping, dining, and entertainment options only a 3-minute drive. |
| Price | $645,000 |
| Taxes: | $3878.03 |
| Occupancy: | Vacant |
| Address: | 8 BELLROCK Driv , Kanata, K2K 3J4, Ottawa |
| Directions/Cross Streets: | Campeau Dr/Teron Rd |
| Rooms: | 11 |
| Rooms +: | 5 |
| Bedrooms: | 3 |
| Bedrooms +: | 0 |
| Family Room: | T |
| Basement: | Full, Partially Fi |
| Level/Floor | Room | Length(ft) | Width(ft) | Descriptions | |
| Room 1 | Main | Living Ro | 14.14 | 8.72 | |
| Room 2 | Main | Family Ro | 10.89 | 10.66 | |
| Room 3 | Main | Kitchen | 11.22 | 9.48 | |
| Room 4 | Main | Dining Ro | 9.05 | 8.33 | |
| Room 5 | Main | Foyer | 7.97 | 4.72 | |
| Room 6 | Main | Bathroom | 5.31 | 5.48 | |
| Room 7 | Second | Primary B | 14.73 | 12.07 | |
| Room 8 | Second | Bedroom | 16.56 | 9.05 | |
| Room 9 | Second | Bedroom | 10.07 | 9.05 | |
| Room 10 | Second | Bathroom | 9.97 | 5.58 | 3 Pc Ensuite |
| Room 11 | Second | Bathroom | 8.13 | 5.58 | 3 Pc Bath |
| Room 12 | Basement | Recreatio | 17.74 | 9.05 | |
| Room 13 | Basement | Utility R | 12.4 | 8.33 | |
| Room 14 | Basement | Laundry | 10.07 | 8.33 |
| Washroom Type | No. of Pieces | Level |
| Washroom Type 1 | 2 | Main |
| Washroom Type 2 | 3 | Second |
| Washroom Type 3 | 0 | |
| Washroom Type 4 | 0 | |
| Washroom Type 5 | 0 |
| Total Area: | 0.00 |
| Approximatly Age: | 16-30 |
| Property Type: | Att/Row/Townhouse |
| Style: | 2-Storey |
| Exterior: | Brick, Vinyl Siding |
| Garage Type: | Built-In |
| Drive Parking Spaces: | 2 |
| Pool: | None |
| Approximatly Age: | 16-30 |
| Approximatly Square Footage: | 1500-2000 |
| Property Features: | Golf, Public Transit |
| CAC Included: | N |
| Water Included: | N |
| Cabel TV Included: | N |
| Common Elements Included: | N |
| Heat Included: | N |
| Parking Included: | N |
| Condo Tax Included: | N |
| Building Insurance Included: | N |
| Fireplace/Stove: | Y |
| Heat Type: | Forced Air |
| Central Air Conditioning: | Central Air |
| Central Vac: | N |
| Laundry Level: | Syste |
| Ensuite Laundry: | F |
| Sewers: | Sewer |
$
%
Years
This calculator is for demonstration purposes only. Always consult a professional
financial advisor before making personal financial decisions.
| Although the information displayed is believed to be accurate, no warranties or representations are made of any kind. |
| ROYAL LEPAGE TEAM REALTY |
|
|

FARHANG RAFII
Sales Representative
Dir:
647-606-4145
Bus:
416-364-4776
Fax:
416-364-5556
| Book Showing | Email a Friend |
Jump To:
At a Glance:
| Type: | Freehold - Att/Row/Townhouse |
| Area: | Ottawa |
| Municipality: | Kanata |
| Neighbourhood: | 9001 - Kanata - Beaverbrook |
| Style: | 2-Storey |
| Approximate Age: | 16-30 |
| Tax: | $3,878.03 |
| Beds: | 3 |
| Baths: | 3 |
| Fireplace: | Y |
| Pool: | None |
Locatin Map:
Payment Calculator:

