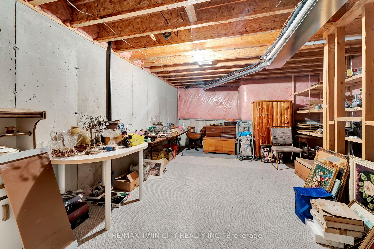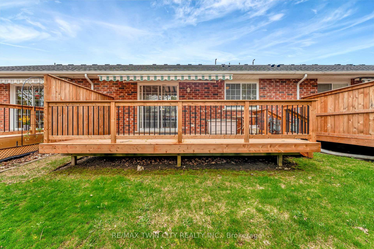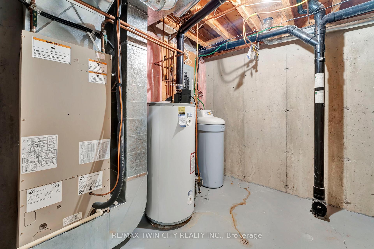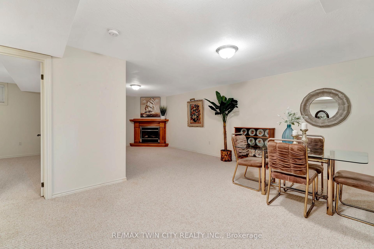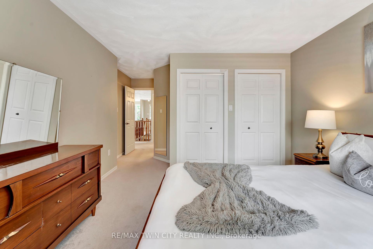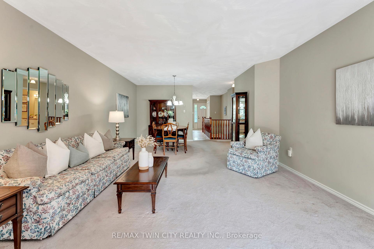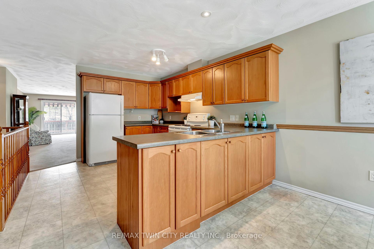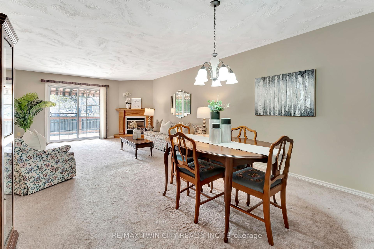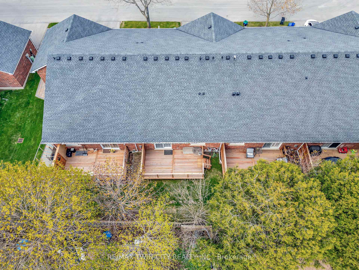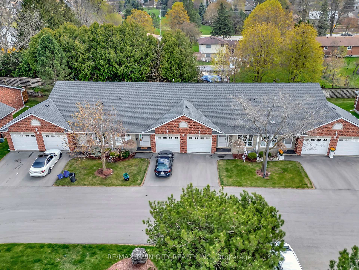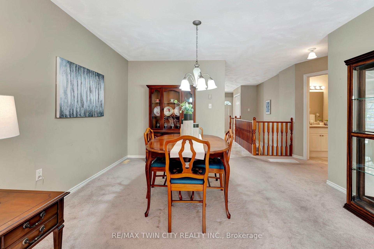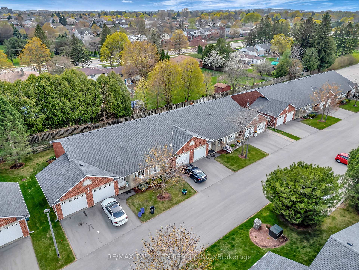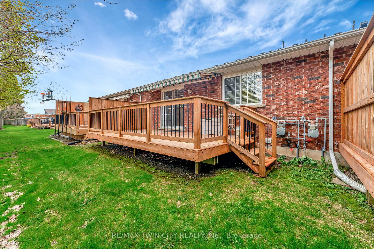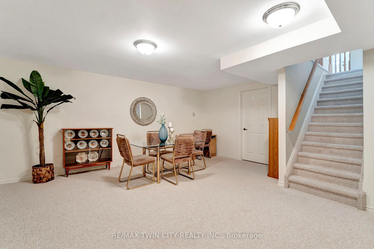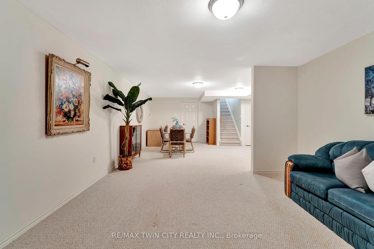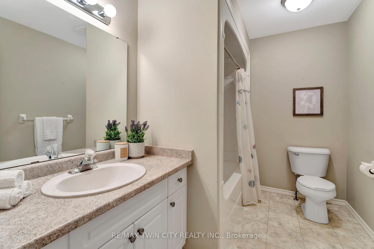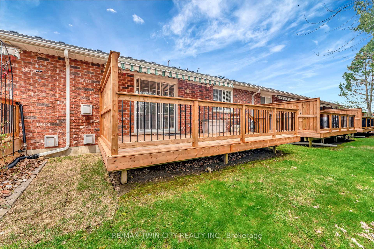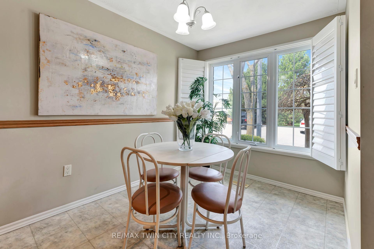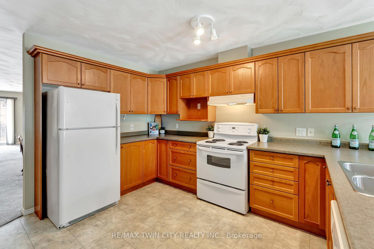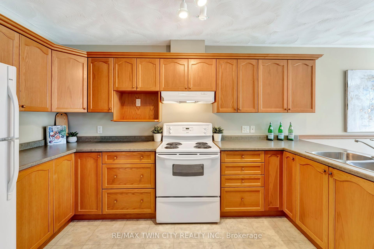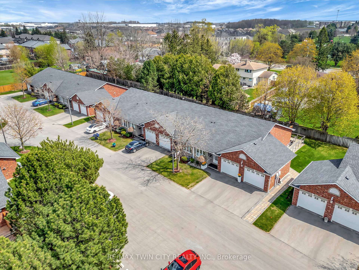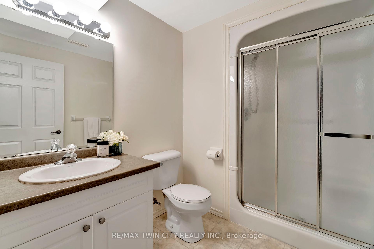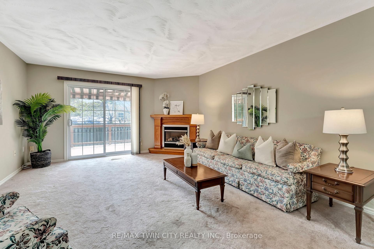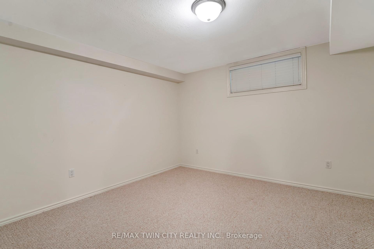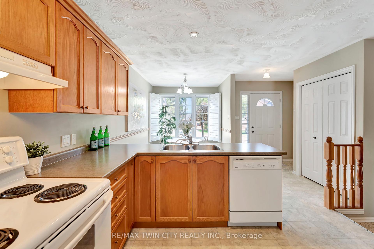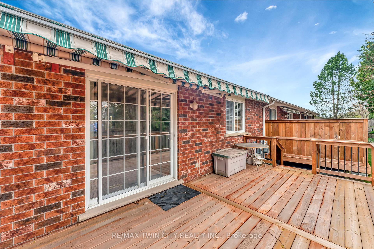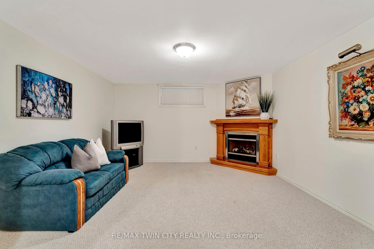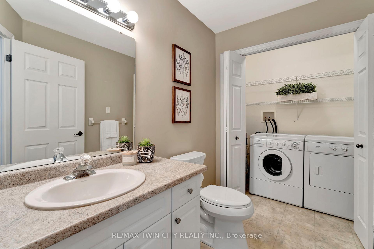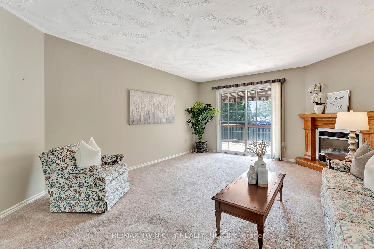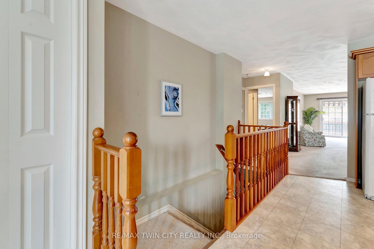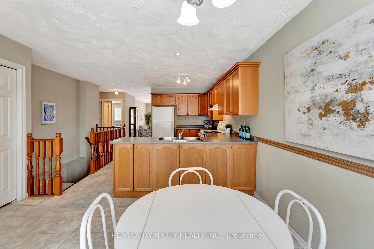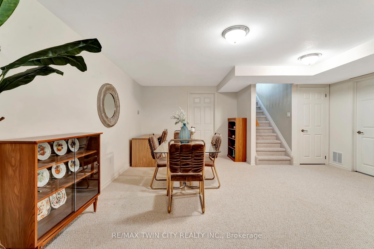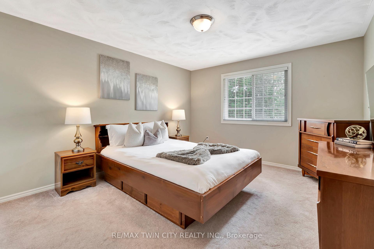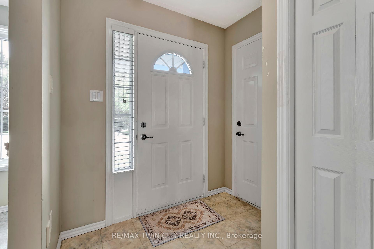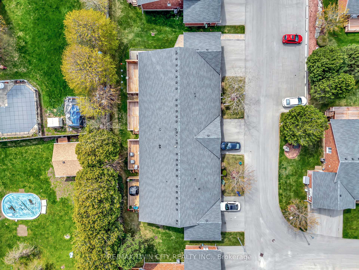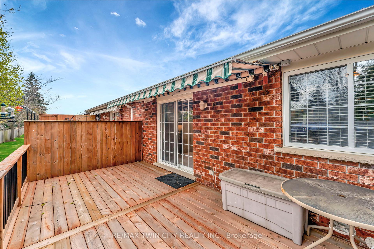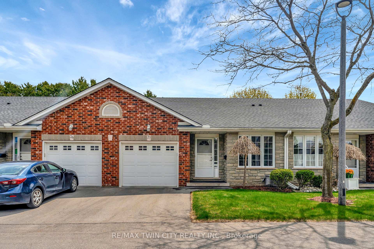$499,900
Available - For Sale
Listing ID: X12125829
53 Herons Land , Woodstock, N4T 1V2, Oxford
| Welcome to 27-53 Herons Landing, a bright one level condominium perfect for low-maintenance living. This immaculate bungalow townhome offers an open floor plan in a highly desirable complex where the grass is cut, snow is cleared, and the landscaping is beautifully maintained - just lock the door and go! Embrace the benefits of a carefree lifestyle in a peaceful setting, where you can enjoy scenic surroundings and the convenience of nearby amenities. Step inside the front of the home to your eat-in kitchen at with ample cabinetry for storage. Leading into the living/dining room you can enjoy the cozy corner gas fireplace and patio doors leading to a private deck with roll-out awning. The spacious main floor primary bedroom features a large closet and 4-piece ensuite, while a convenient 2-piece bath with laundry adds practicality. The finished lower level offers a generous recreation/family room with another gas fireplace, an extra bedroom, 3-piece bath, a storage/workshop room, and an owned water softener in the utility room. Located in a quiet, sought-after neighbourhood near conservation trails, shopping, parks, and with easy 401/403 access, this home is ideal for retirees, professionals, or anyone looking to downsize without sacrificing style or comfort. Don't miss this opportunity to make this lovely home your own and step into a forever retreat that offers peace, comfort, and easy living! |
| Price | $499,900 |
| Taxes: | $4233.00 |
| Assessment Year: | 2024 |
| Occupancy: | Owner |
| Address: | 53 Herons Land , Woodstock, N4T 1V2, Oxford |
| Postal Code: | N4T 1V2 |
| Province/State: | Oxford |
| Directions/Cross Streets: | CARDINAL DRIVE |
| Level/Floor | Room | Length(ft) | Width(ft) | Descriptions | |
| Room 1 | Main | Breakfast | 7.74 | 11.84 | |
| Room 2 | Main | Kitchen | 12.07 | 10.66 | |
| Room 3 | Main | Dining Ro | 12.66 | 9.74 | |
| Room 4 | Main | Living Ro | 13.91 | 16.01 | Fireplace |
| Room 5 | Main | Primary B | 12.07 | 13.48 | |
| Room 6 | Main | Bathroom | 8.23 | 5.9 | 2 Pc Bath, Combined w/Laundry |
| Room 7 | Main | Bathroom | 9.58 | 6.59 | 4 Pc Ensuite |
| Room 8 | Basement | Family Ro | 29.82 | 16.83 | Fireplace |
| Room 9 | Basement | Bedroom | 11.84 | 13.68 | |
| Room 10 | Basement | Bathroom | 8.82 | 6.59 | 3 Pc Bath |
| Room 11 | Basement | Utility R | 8.82 | 9.68 | |
| Room 12 | Basement | Other | 14.07 | 19.32 |
| Washroom Type | No. of Pieces | Level |
| Washroom Type 1 | 2 | Main |
| Washroom Type 2 | 3 | Basement |
| Washroom Type 3 | 4 | Main |
| Washroom Type 4 | 0 | |
| Washroom Type 5 | 0 |
| Total Area: | 0.00 |
| Washrooms: | 3 |
| Heat Type: | Forced Air |
| Central Air Conditioning: | Central Air |
$
%
Years
This calculator is for demonstration purposes only. Always consult a professional
financial advisor before making personal financial decisions.
| Although the information displayed is believed to be accurate, no warranties or representations are made of any kind. |
| RE/MAX TWIN CITY REALTY INC. |
|
|

FARHANG RAFII
Sales Representative
Dir:
647-606-4145
Bus:
416-364-4776
Fax:
416-364-5556
| Virtual Tour | Book Showing | Email a Friend |
Jump To:
At a Glance:
| Type: | Com - Condo Townhouse |
| Area: | Oxford |
| Municipality: | Woodstock |
| Neighbourhood: | Woodstock - North |
| Style: | 1 Storey/Apt |
| Tax: | $4,233 |
| Maintenance Fee: | $458 |
| Beds: | 2 |
| Baths: | 3 |
| Fireplace: | Y |
Locatin Map:
Payment Calculator:

