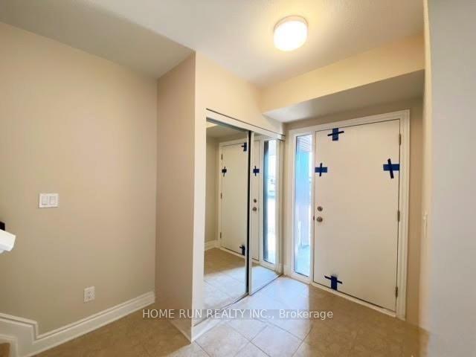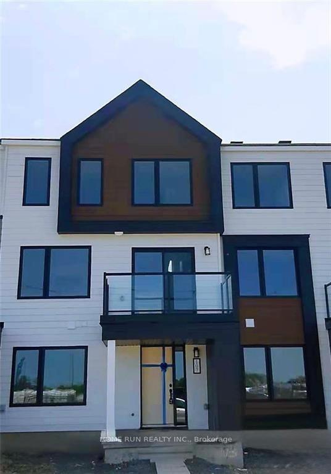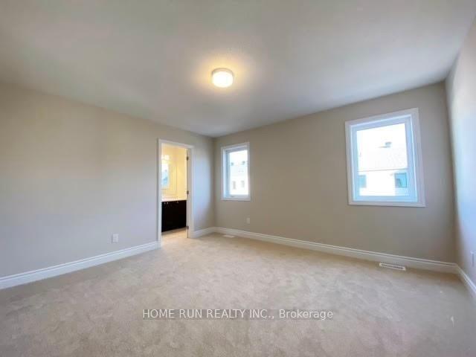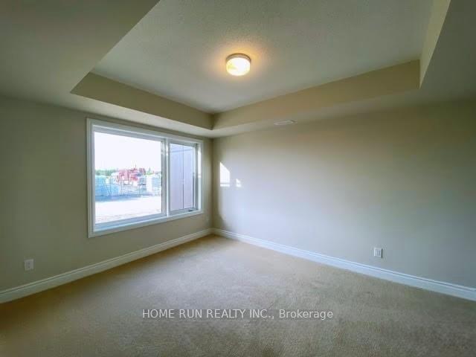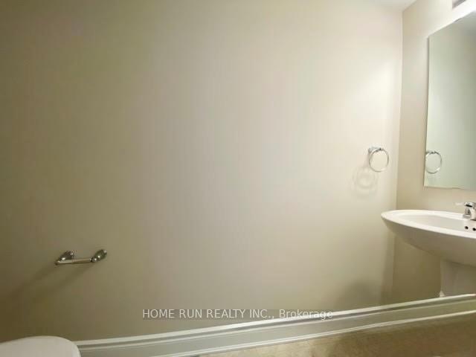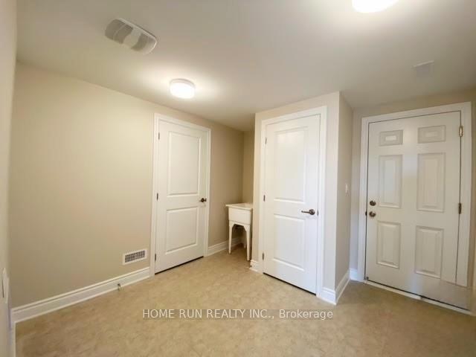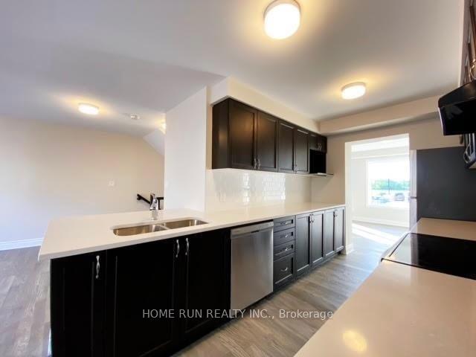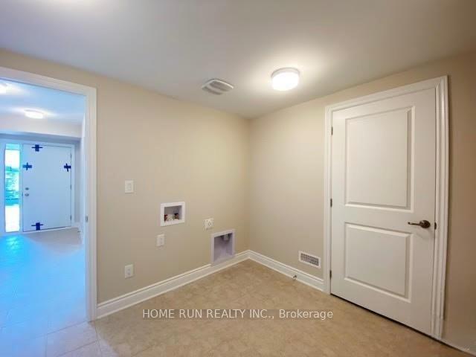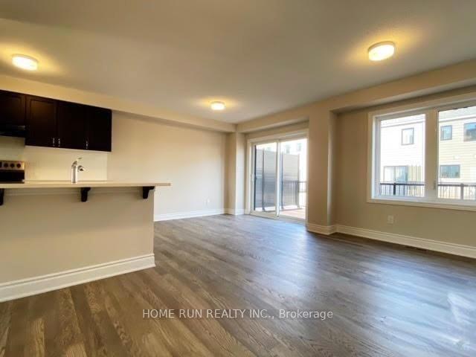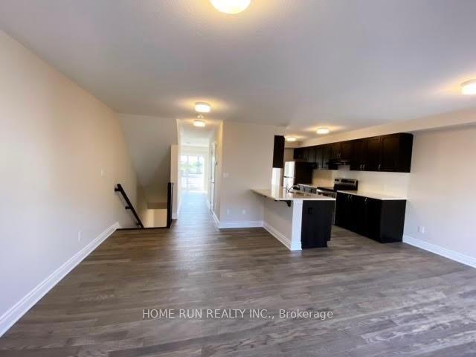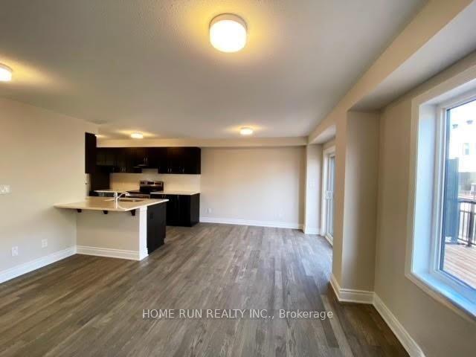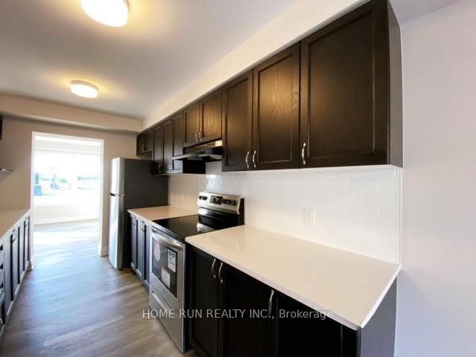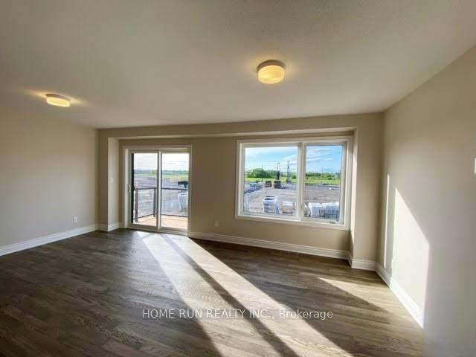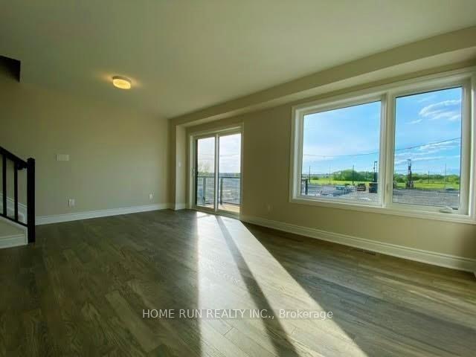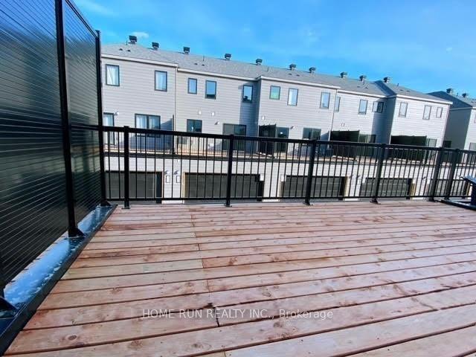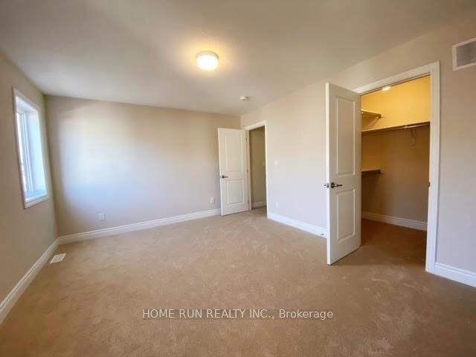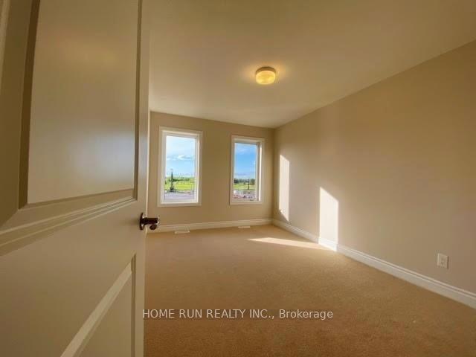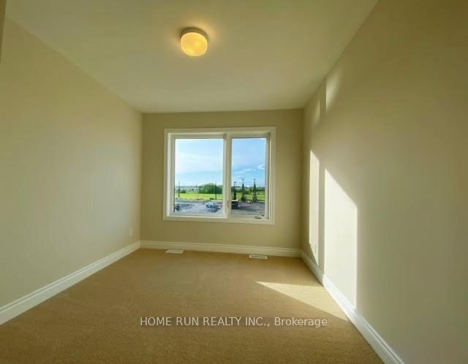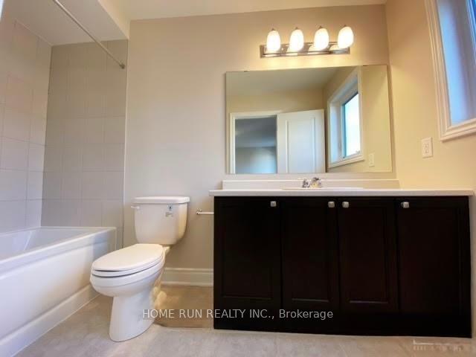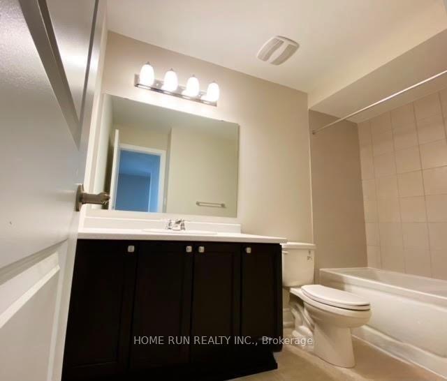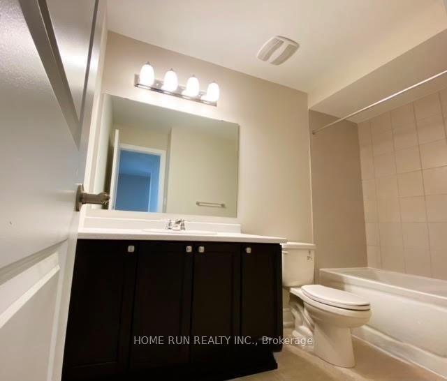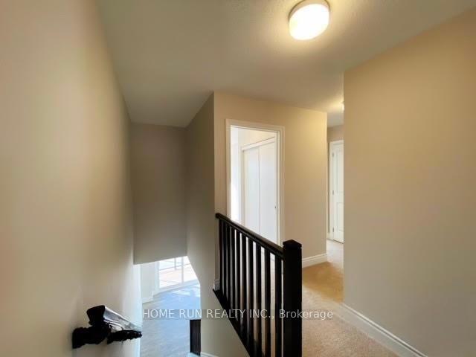$2,750
Available - For Rent
Listing ID: X12126183
107 Kyanite Lane , Barrhaven, K2J 7B5, Ottawa
| welcome to this stunning three-storey townhouse, ideally located in the heart of Barrhaven, offering a harmonious blend of comfort, convenience, and contemporary design. This exceptional property features a spacious two-car garage, providing ample parking and storage space. The grand level offers a generous family room or office, perfect for a variety of uses.The second floor boasts an open-concept layout, with a beautifully appointed kitchen, bright living room, and elegant dining area, ideal for both entertaining and everyday living. On the third floor, you will find three well-sized bedrooms, complemented by two full bathrooms, ensuring privacy and comfort for the entire family. Located just moments away from grocery stores, restaurants, and public transportation, this townhouse offers the ultimate in urban living. Don't miss the opportunity to make this prime property your next home. |
| Price | $2,750 |
| Taxes: | $0.00 |
| Occupancy: | Tenant |
| Address: | 107 Kyanite Lane , Barrhaven, K2J 7B5, Ottawa |
| Directions/Cross Streets: | Greenbank Rd and Jockvale Rd |
| Rooms: | 3 |
| Bedrooms: | 3 |
| Bedrooms +: | 0 |
| Family Room: | T |
| Basement: | None |
| Furnished: | Unfu |
| Level/Floor | Room | Length(ft) | Width(ft) | Descriptions | |
| Room 1 | Ground | Office | 13.97 | 11.32 | |
| Room 2 | Ground | Laundry | 10.5 | 10.17 | |
| Room 3 | Second | Living Ro | 15.09 | 10.5 | |
| Room 4 | Second | Dining Ro | 10.82 | 8.86 | |
| Room 5 | Second | Family Ro | 19.68 | 12.46 | |
| Room 6 | Second | Bathroom | 8.86 | 3.61 | 2 Pc Bath |
| Room 7 | Third | Primary B | 13.78 | 11.15 | |
| Room 8 | Third | Bedroom 2 | 16.07 | 9.84 | |
| Room 9 | Third | Bedroom 3 | 13.45 | 9.51 | |
| Room 10 | Third | Bathroom | 11.15 | 5.25 | 3 Pc Ensuite |
| Room 11 | Third | Bathroom | 8.86 | 5.9 | 3 Pc Bath |
| Washroom Type | No. of Pieces | Level |
| Washroom Type 1 | 3 | Third |
| Washroom Type 2 | 2 | Second |
| Washroom Type 3 | 0 | |
| Washroom Type 4 | 0 | |
| Washroom Type 5 | 0 |
| Total Area: | 0.00 |
| Approximatly Age: | 0-5 |
| Property Type: | Att/Row/Townhouse |
| Style: | 3-Storey |
| Exterior: | Brick, Vinyl Siding |
| Garage Type: | Built-In |
| Drive Parking Spaces: | 0 |
| Pool: | None |
| Laundry Access: | In-Suite Laun |
| Approximatly Age: | 0-5 |
| Approximatly Square Footage: | 2000-2500 |
| CAC Included: | Y |
| Water Included: | N |
| Cabel TV Included: | N |
| Common Elements Included: | N |
| Heat Included: | N |
| Parking Included: | Y |
| Condo Tax Included: | N |
| Building Insurance Included: | N |
| Fireplace/Stove: | N |
| Heat Type: | Forced Air |
| Central Air Conditioning: | Central Air |
| Central Vac: | N |
| Laundry Level: | Syste |
| Ensuite Laundry: | F |
| Sewers: | Sewer |
| Although the information displayed is believed to be accurate, no warranties or representations are made of any kind. |
| HOME RUN REALTY INC. |
|
|

FARHANG RAFII
Sales Representative
Dir:
647-606-4145
Bus:
416-364-4776
Fax:
416-364-5556
| Book Showing | Email a Friend |
Jump To:
At a Glance:
| Type: | Freehold - Att/Row/Townhouse |
| Area: | Ottawa |
| Municipality: | Barrhaven |
| Neighbourhood: | 7704 - Barrhaven - Heritage Park |
| Style: | 3-Storey |
| Approximate Age: | 0-5 |
| Beds: | 3 |
| Baths: | 3 |
| Fireplace: | N |
| Pool: | None |
Locatin Map:

