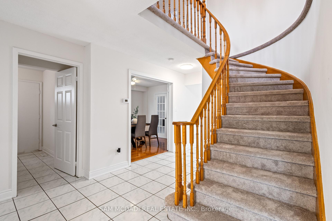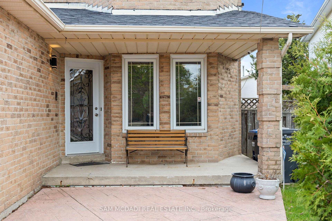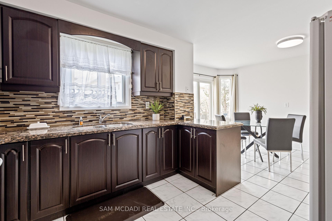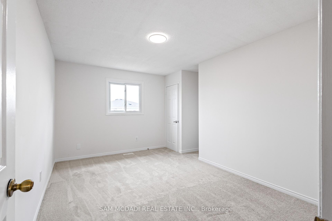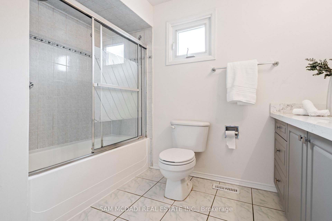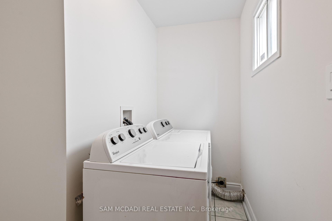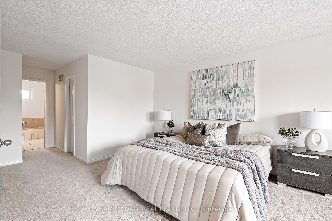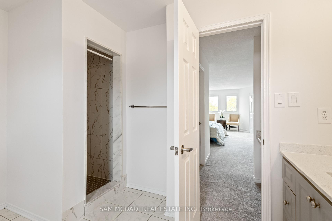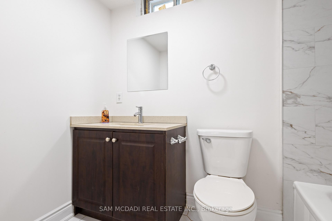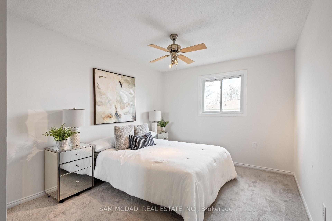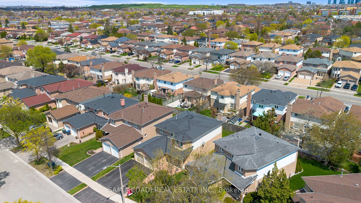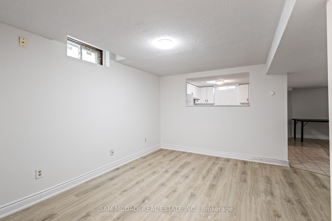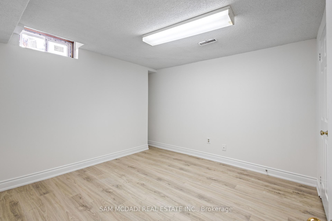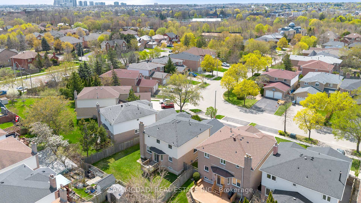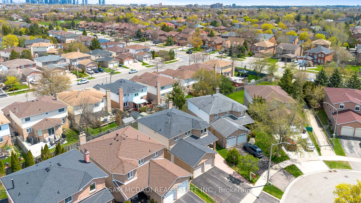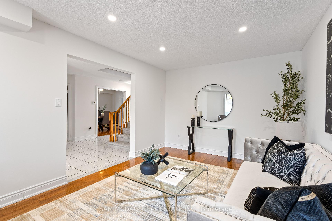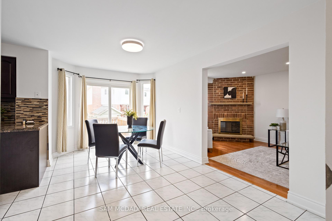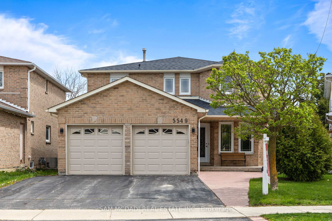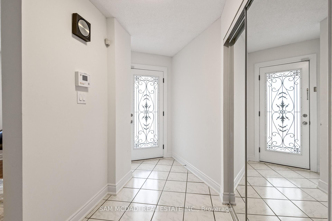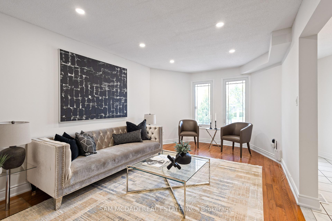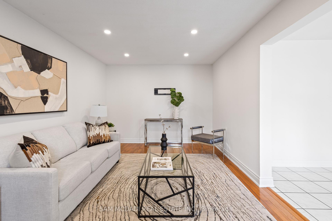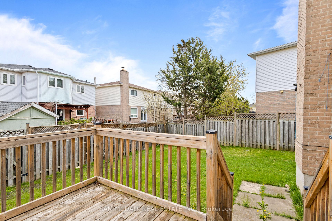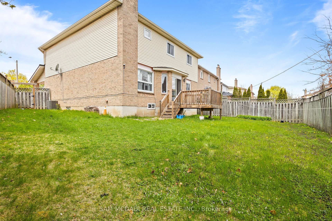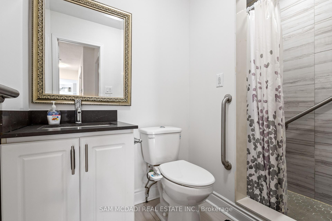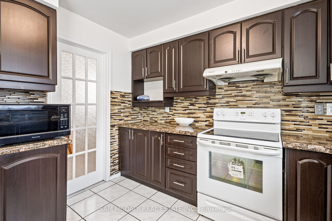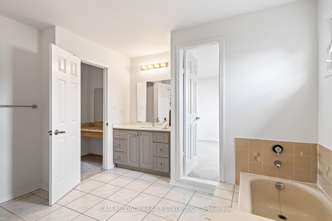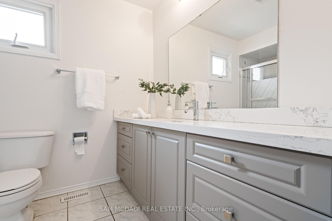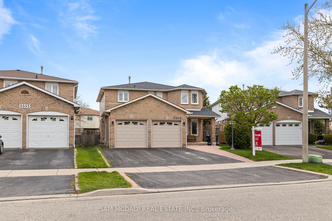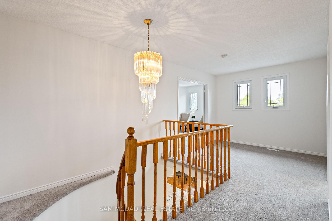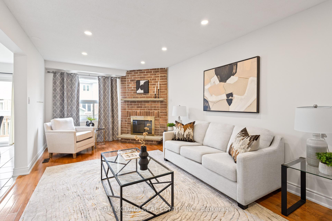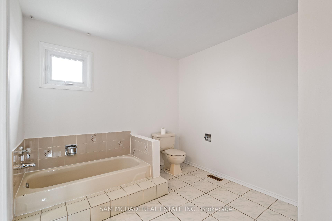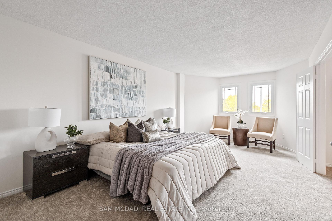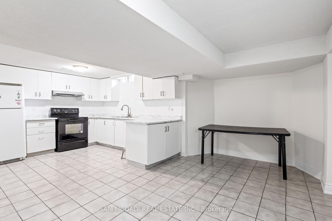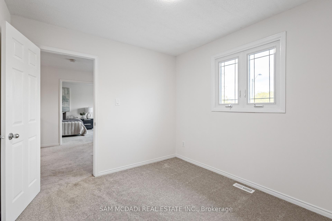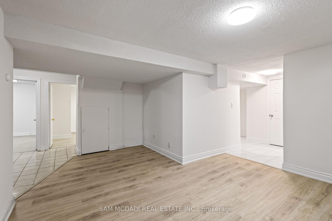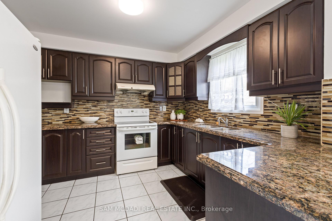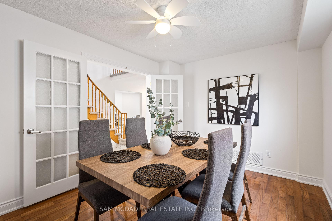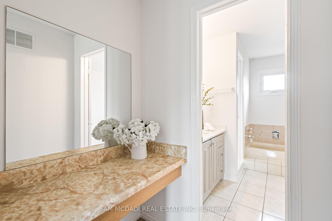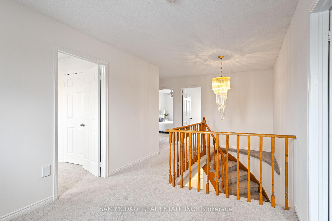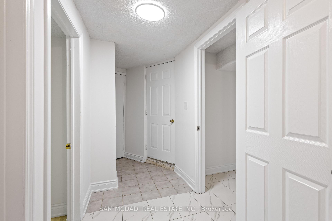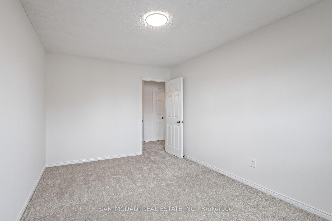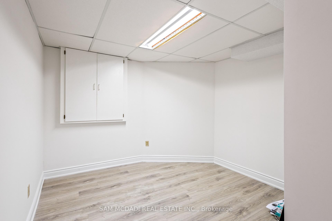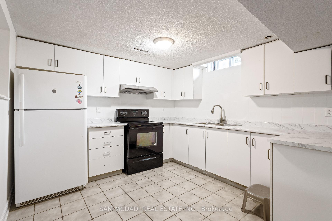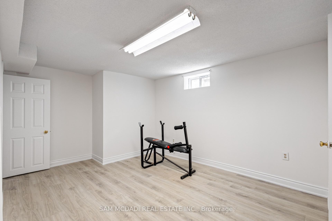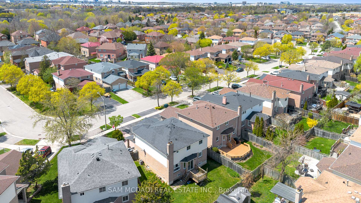$1,425,000
Available - For Sale
Listing ID: W12126175
5549 Shorecrest Cres , Mississauga, L5M 3V2, Peel
| A Dream Home with Endless Potential. Located in the highly sought-after East Credit neighbourhood of Mississauga, this stunning 2-storey detached home offers both family comfort and investment opportunity. Featuring 4 spacious bedrooms upstairs and a fully-equipped 3-bedroom basement apartment with a private entrance, it's perfect for multi-generational living or rental income. The upstairs primary bedroom offers a 5-piece ensuite and large closet, while three additional bedrooms complete the upper level. The premium pie-shaped lot provides a beautiful backyard oasis, while the interior features a cozy family room with a fireplace, a formal dining area, and a bright kitchen that flows into a charming breakfast nook. Just steps from top-rated schools, parks, and public transit, this home offers convenience and comfort in one of Mississauga's most sought-after communities. Whether for family living or investment, this property is a rare find. Don't miss the opportunity to make this exceptional home yours. |
| Price | $1,425,000 |
| Taxes: | $7100.00 |
| Assessment Year: | 2024 |
| Occupancy: | Owner |
| Address: | 5549 Shorecrest Cres , Mississauga, L5M 3V2, Peel |
| Directions/Cross Streets: | Bristol Rd W & Creditview Rd |
| Rooms: | 9 |
| Rooms +: | 5 |
| Bedrooms: | 4 |
| Bedrooms +: | 3 |
| Family Room: | T |
| Basement: | Apartment, Separate Ent |
| Level/Floor | Room | Length(ft) | Width(ft) | Descriptions | |
| Room 1 | Main | Family Ro | 19.91 | 10.79 | Gas Fireplace, Hardwood Floor, Pot Lights |
| Room 2 | Main | Living Ro | 18.24 | 10.76 | Bay Window, Pot Lights, Hardwood Floor |
| Room 3 | Main | Dining Ro | 13.19 | 9.81 | French Doors, Large Window, Hardwood Floor |
| Room 4 | Main | Kitchen | 11.68 | 10.66 | Quartz Counter, Ceramic Floor, Custom Backsplash |
| Room 5 | Main | Breakfast | 16.27 | 8.46 | Open Concept, W/O To Yard, Ceramic Floor |
| Room 6 | Second | Primary B | 14.27 | 10.66 | 5 Pc Ensuite, Large Closet, Large Window |
| Room 7 | Second | Bedroom 2 | 14.4 | 10.07 | Closet, 4 Pc Bath, Broadloom |
| Room 8 | Second | Bedroom 3 | 12.2 | 10.2 | Broadloom, Mirrored Closet, Large Window |
| Room 9 | Second | Bedroom 4 | 10.69 | 8.69 | Window, Closet, Broadloom |
| Room 10 | Basement | Living Ro | 14.83 | 13.15 | Above Grade Window, Laminate |
| Room 11 | Basement | Kitchen | 11.97 | 10.86 | Double Sink, Ceramic Floor, Above Grade Window |
| Room 12 | Basement | Bedroom | 14.27 | 10.66 | Laminate, Closet, 3 Pc Bath |
| Room 13 | Basement | Bedroom 2 | 11.87 | 10.66 | Closet, Above Grade Window |
| Room 14 | Basement | Bedroom 3 | 11.32 | 10.33 | Above Grade Window |
| Washroom Type | No. of Pieces | Level |
| Washroom Type 1 | 2 | Main |
| Washroom Type 2 | 4 | Second |
| Washroom Type 3 | 3 | Basement |
| Washroom Type 4 | 5 | Second |
| Washroom Type 5 | 0 |
| Total Area: | 0.00 |
| Property Type: | Detached |
| Style: | 2-Storey |
| Exterior: | Brick |
| Garage Type: | Attached |
| Drive Parking Spaces: | 4 |
| Pool: | None |
| Approximatly Square Footage: | 2500-3000 |
| Property Features: | Park, Place Of Worship |
| CAC Included: | N |
| Water Included: | N |
| Cabel TV Included: | N |
| Common Elements Included: | N |
| Heat Included: | N |
| Parking Included: | N |
| Condo Tax Included: | N |
| Building Insurance Included: | N |
| Fireplace/Stove: | Y |
| Heat Type: | Forced Air |
| Central Air Conditioning: | Central Air |
| Central Vac: | N |
| Laundry Level: | Syste |
| Ensuite Laundry: | F |
| Sewers: | Sewer |
$
%
Years
This calculator is for demonstration purposes only. Always consult a professional
financial advisor before making personal financial decisions.
| Although the information displayed is believed to be accurate, no warranties or representations are made of any kind. |
| SAM MCDADI REAL ESTATE INC. |
|
|

FARHANG RAFII
Sales Representative
Dir:
647-606-4145
Bus:
416-364-4776
Fax:
416-364-5556
| Book Showing | Email a Friend |
Jump To:
At a Glance:
| Type: | Freehold - Detached |
| Area: | Peel |
| Municipality: | Mississauga |
| Neighbourhood: | East Credit |
| Style: | 2-Storey |
| Tax: | $7,100 |
| Beds: | 4+3 |
| Baths: | 4 |
| Fireplace: | Y |
| Pool: | None |
Locatin Map:
Payment Calculator:

