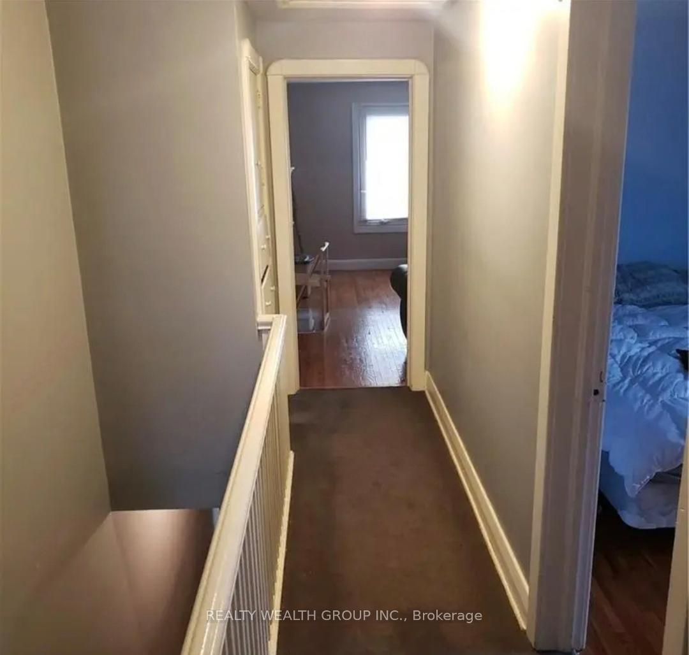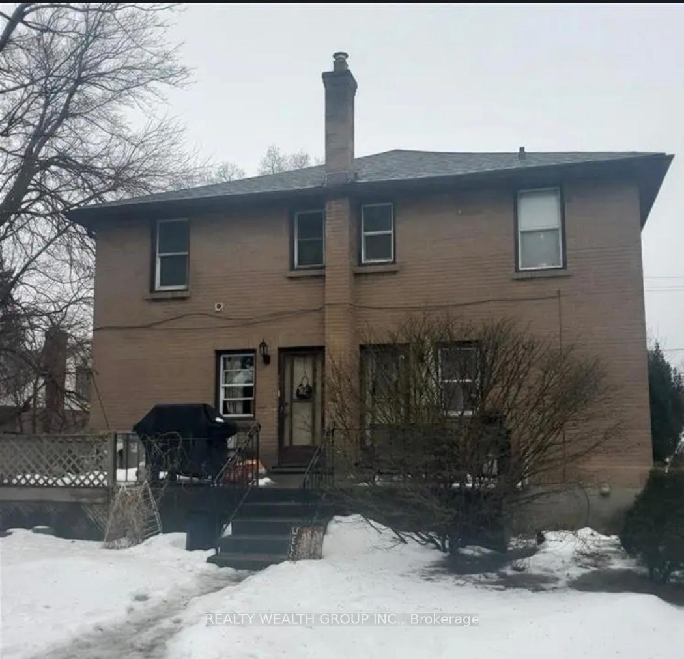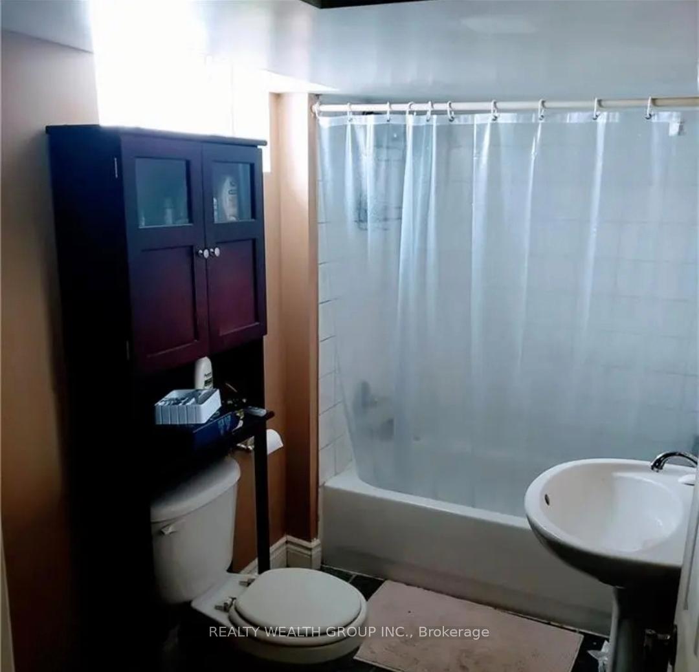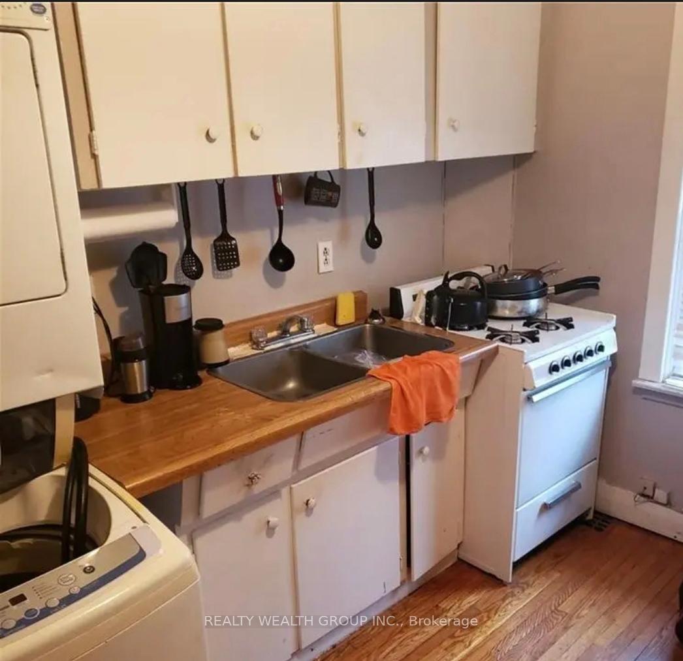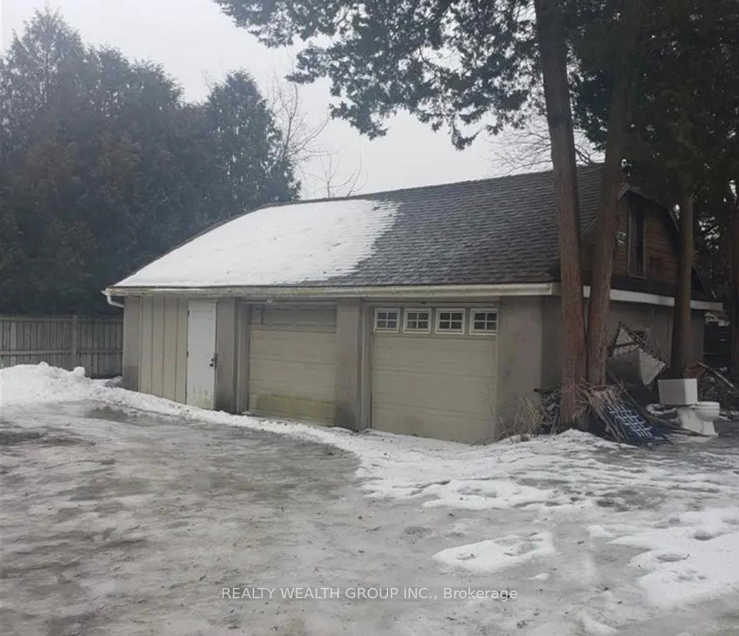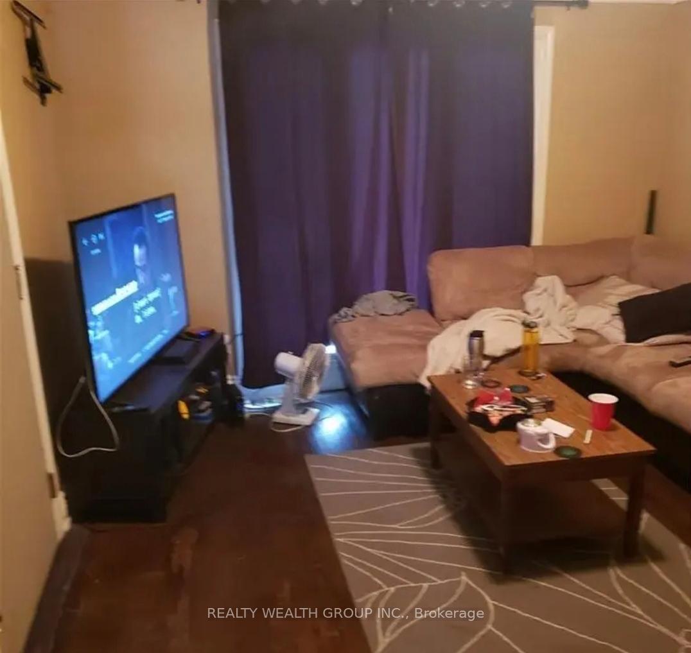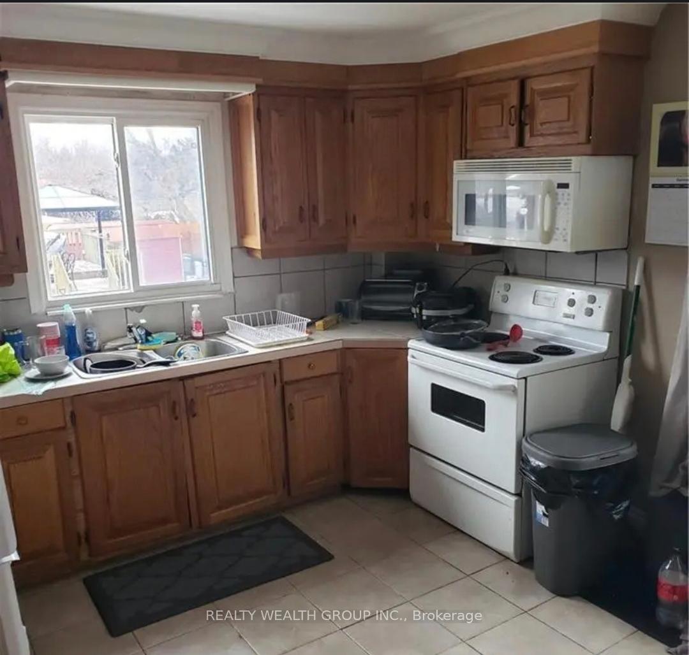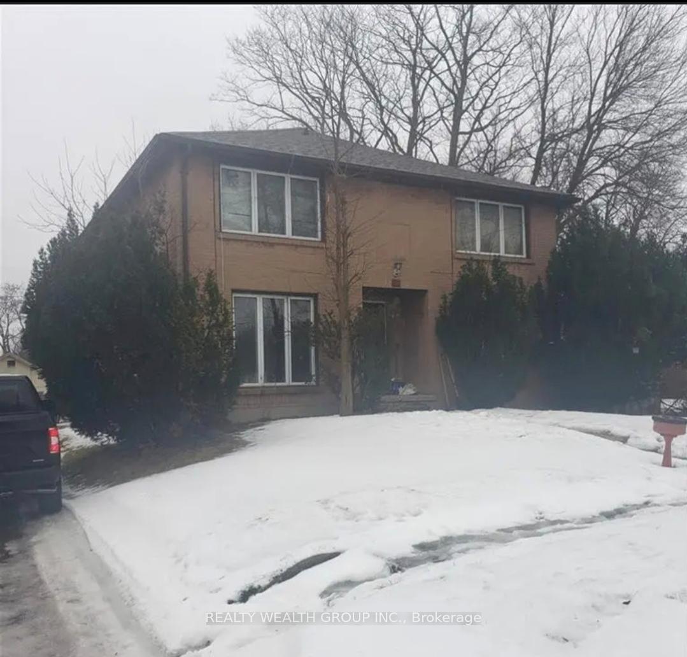$975,000
Available - For Sale
Listing ID: X12126173
176 Highbury Aven North , London East, N5Z 2W7, Middlesex
| Well-maintained 2-storey all-brick investment property in a highly sought-after location. This fully tenanted fourplex features: Unit #1: Spacious 3-bedroom unit spanning the main and upper level. Unit #2: 1-bedroom unit on the second floor. Unit #3: 2-bedroom unit across the main and lower level. Unit #4: Lower-level unit. All units accessible for viewing with 24 hours' notice to tenants. Two units include in-suite, apartment-sized washer and dryer, Remaining two units share landlord-owned laundry appliances. Ample rear parking, plus a detached 2-car garage. All utilities included in current rents. Rents are currently below market value strong potential for rent increases. Long-term, reliable tenants in place. Located directly on a main bus route, with easy access to Fanshawe College and numerous amenities. Don't miss this opportunity call today to book your private showing! |
| Price | $975,000 |
| Taxes: | $1.00 |
| Assessment Year: | 2024 |
| Occupancy: | Tenant |
| Address: | 176 Highbury Aven North , London East, N5Z 2W7, Middlesex |
| Directions/Cross Streets: | Highbury and Magee St |
| Rooms: | 8 |
| Bedrooms: | 8 |
| Bedrooms +: | 0 |
| Family Room: | T |
| Basement: | Finished |
| Washroom Type | No. of Pieces | Level |
| Washroom Type 1 | 3 | |
| Washroom Type 2 | 3 | |
| Washroom Type 3 | 3 | |
| Washroom Type 4 | 3 | |
| Washroom Type 5 | 0 |
| Total Area: | 0.00 |
| Property Type: | Fourplex |
| Style: | 2-Storey |
| Exterior: | Brick |
| Garage Type: | Detached |
| Drive Parking Spaces: | 6 |
| Pool: | None |
| Approximatly Square Footage: | 2500-3000 |
| CAC Included: | N |
| Water Included: | N |
| Cabel TV Included: | N |
| Common Elements Included: | N |
| Heat Included: | N |
| Parking Included: | N |
| Condo Tax Included: | N |
| Building Insurance Included: | N |
| Fireplace/Stove: | N |
| Heat Type: | Forced Air |
| Central Air Conditioning: | Central Air |
| Central Vac: | N |
| Laundry Level: | Syste |
| Ensuite Laundry: | F |
| Elevator Lift: | False |
| Sewers: | None |
$
%
Years
This calculator is for demonstration purposes only. Always consult a professional
financial advisor before making personal financial decisions.
| Although the information displayed is believed to be accurate, no warranties or representations are made of any kind. |
| REALTY WEALTH GROUP INC. |
|
|

FARHANG RAFII
Sales Representative
Dir:
647-606-4145
Bus:
416-364-4776
Fax:
416-364-5556
| Book Showing | Email a Friend |
Jump To:
At a Glance:
| Type: | Freehold - Fourplex |
| Area: | Middlesex |
| Municipality: | London East |
| Neighbourhood: | East D |
| Style: | 2-Storey |
| Tax: | $1 |
| Beds: | 8 |
| Baths: | 4 |
| Fireplace: | N |
| Pool: | None |
Locatin Map:
Payment Calculator:

