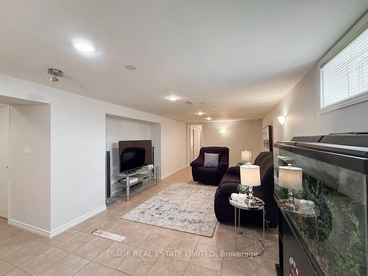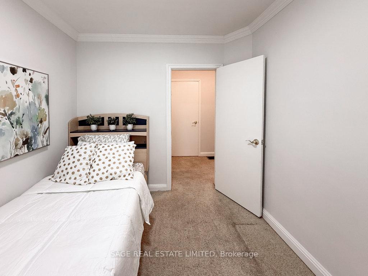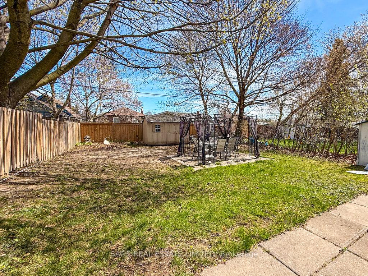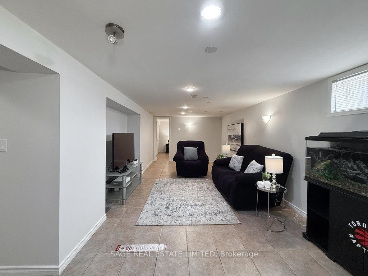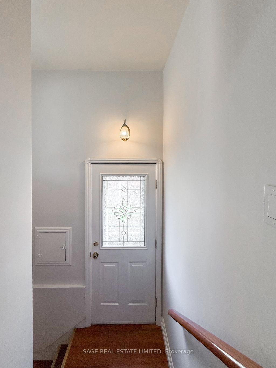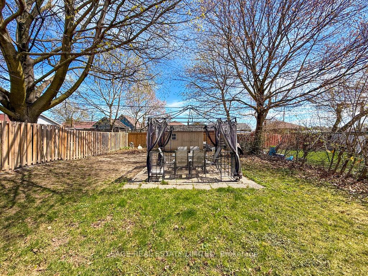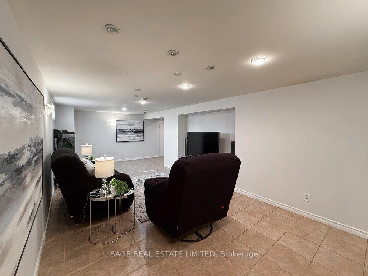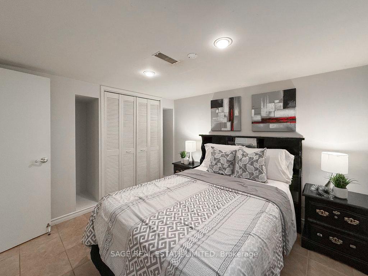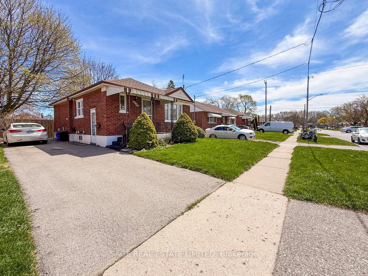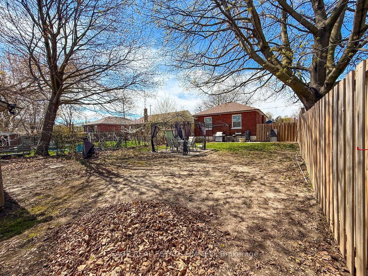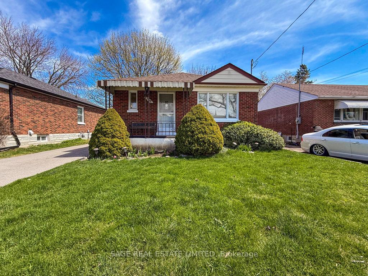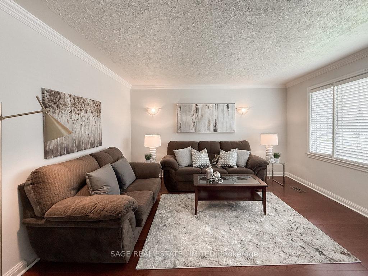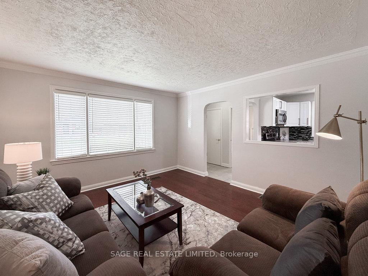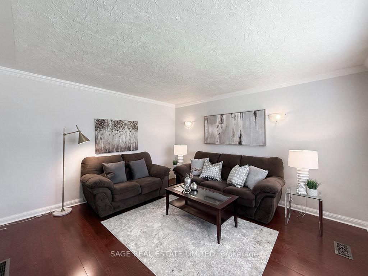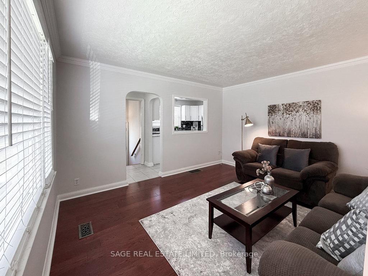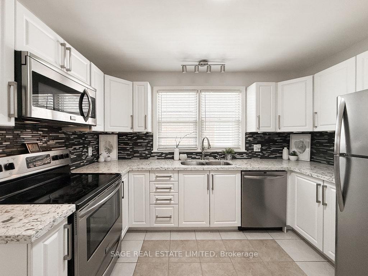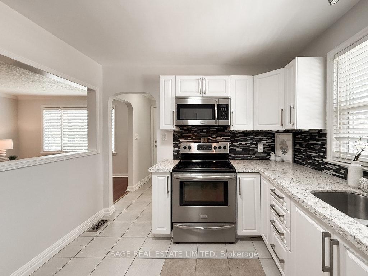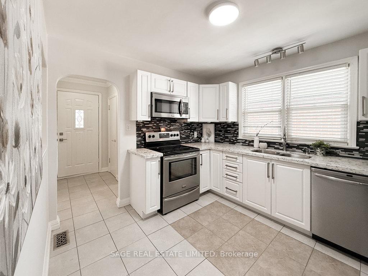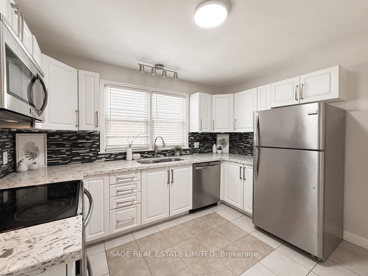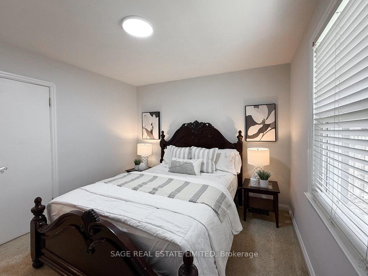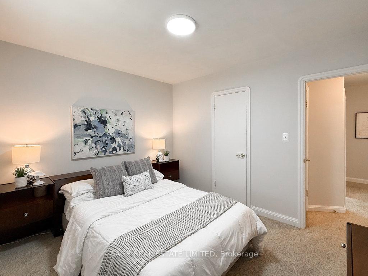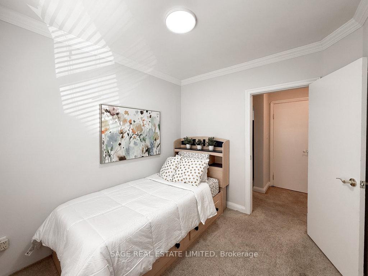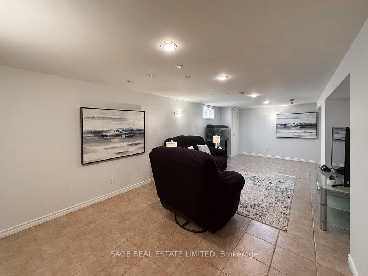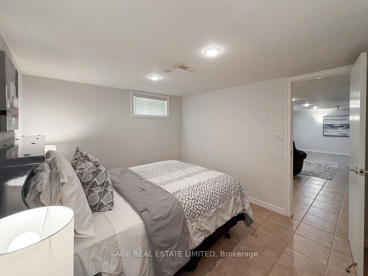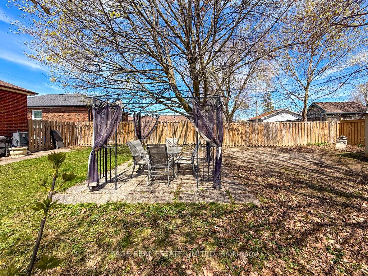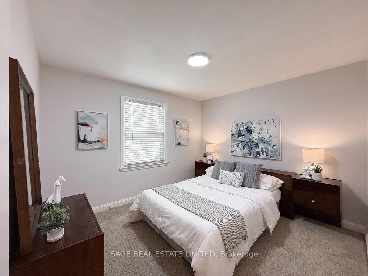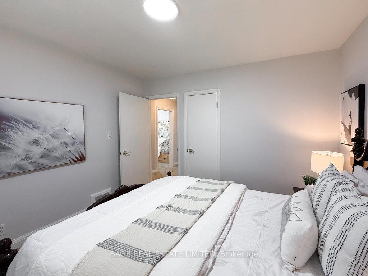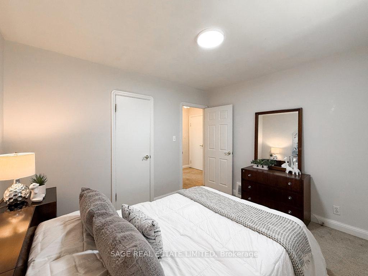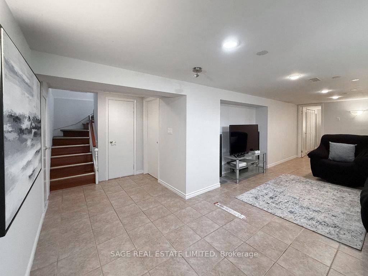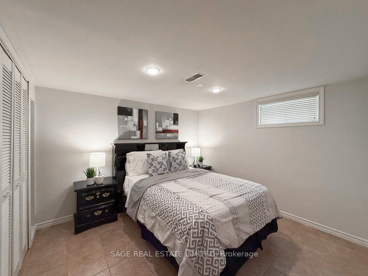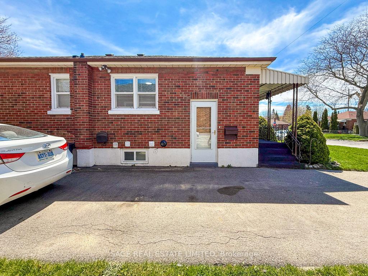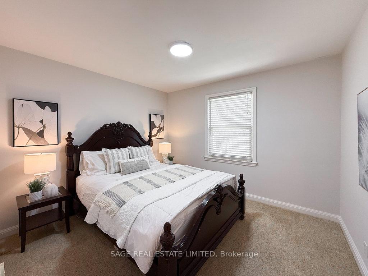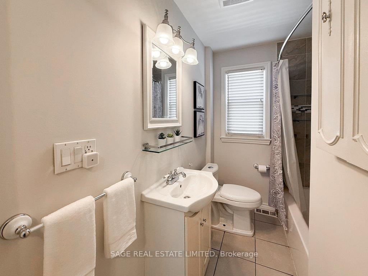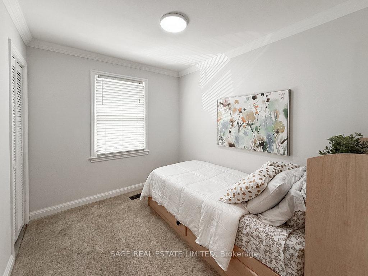$529,900
Available - For Sale
Listing ID: E12126165
329 Cadillac Aven South , Oshawa, L1H 5Z9, Durham
| Bright and welcoming, this lovely 3+1-bedroom bungalow is perfect for first-time buyers. Enjoy a modern kitchen with stainless steel appliances and a pass-through to the living room, making it easy to pass the popcorn! The side entrance leads to a spacious finished basement with high ceilings, a 4th bedroom, and plenty of potential for an in-law suite, rental, or a great place to watch TV and have family time. The generous backyard is ready for your personal touch, perfect for summer BBQs and outdoor entertaining Conveniently located near Eastview Park, schools, transit, shopping, and Hwy 401. |
| Price | $529,900 |
| Taxes: | $4166.37 |
| Occupancy: | Owner |
| Address: | 329 Cadillac Aven South , Oshawa, L1H 5Z9, Durham |
| Directions/Cross Streets: | Wilson and Olive |
| Rooms: | 5 |
| Rooms +: | 2 |
| Bedrooms: | 3 |
| Bedrooms +: | 1 |
| Family Room: | F |
| Basement: | Separate Ent, Finished |
| Level/Floor | Room | Length(ft) | Width(ft) | Descriptions | |
| Room 1 | Main | Kitchen | 11.28 | 9.91 | Stainless Steel Appl, Quartz Counter, Tile Floor |
| Room 2 | Main | Living Ro | 13.45 | 12.79 | Overlooks Frontyard, Laminate, Pass Through |
| Room 3 | Main | Primary B | 11.45 | 9.97 | Broadloom, Closet, Window |
| Room 4 | Main | Bedroom 2 | 11.25 | 9.97 | Broadloom, Closet, Window |
| Room 5 | Main | Bedroom 3 | 9.41 | 8.46 | Broadloom, Closet, Window |
| Room 6 | Basement | Recreatio | 24.01 | 16.63 | Above Grade Window, Pot Lights, Tile Floor |
| Room 7 | Basement | Bedroom 4 | 12.89 | 9.68 | Above Grade Window, Double Closet, Tile Floor |
| Washroom Type | No. of Pieces | Level |
| Washroom Type 1 | 4 | Main |
| Washroom Type 2 | 0 | |
| Washroom Type 3 | 0 | |
| Washroom Type 4 | 0 | |
| Washroom Type 5 | 0 |
| Total Area: | 0.00 |
| Property Type: | Detached |
| Style: | Bungalow |
| Exterior: | Brick |
| Garage Type: | None |
| (Parking/)Drive: | Private |
| Drive Parking Spaces: | 3 |
| Park #1 | |
| Parking Type: | Private |
| Park #2 | |
| Parking Type: | Private |
| Pool: | None |
| Approximatly Square Footage: | 700-1100 |
| CAC Included: | N |
| Water Included: | N |
| Cabel TV Included: | N |
| Common Elements Included: | N |
| Heat Included: | N |
| Parking Included: | N |
| Condo Tax Included: | N |
| Building Insurance Included: | N |
| Fireplace/Stove: | N |
| Heat Type: | Forced Air |
| Central Air Conditioning: | Central Air |
| Central Vac: | N |
| Laundry Level: | Syste |
| Ensuite Laundry: | F |
| Sewers: | Sewer |
$
%
Years
This calculator is for demonstration purposes only. Always consult a professional
financial advisor before making personal financial decisions.
| Although the information displayed is believed to be accurate, no warranties or representations are made of any kind. |
| SAGE REAL ESTATE LIMITED |
|
|

FARHANG RAFII
Sales Representative
Dir:
647-606-4145
Bus:
416-364-4776
Fax:
416-364-5556
| Virtual Tour | Book Showing | Email a Friend |
Jump To:
At a Glance:
| Type: | Freehold - Detached |
| Area: | Durham |
| Municipality: | Oshawa |
| Neighbourhood: | Central |
| Style: | Bungalow |
| Tax: | $4,166.37 |
| Beds: | 3+1 |
| Baths: | 1 |
| Fireplace: | N |
| Pool: | None |
Locatin Map:
Payment Calculator:

