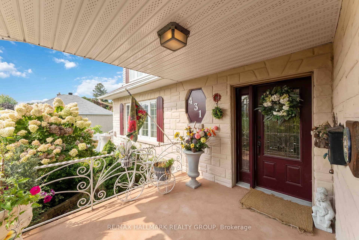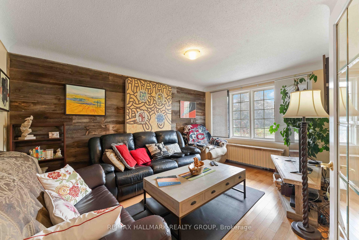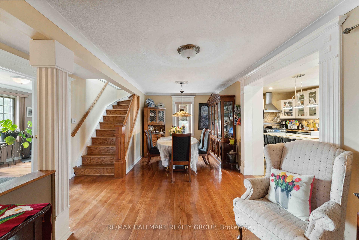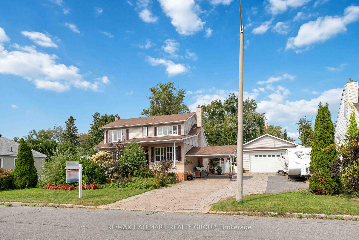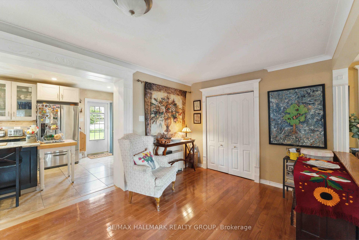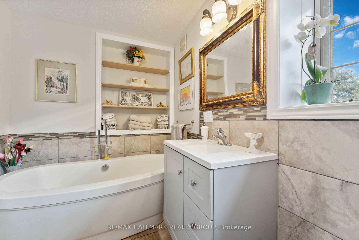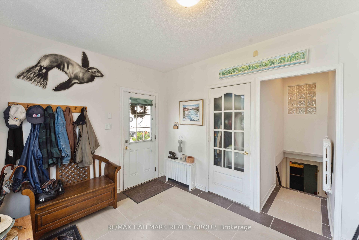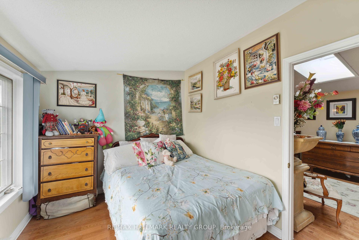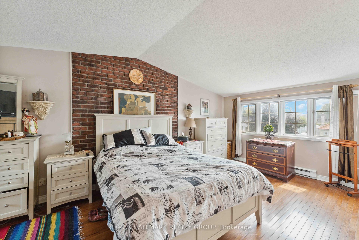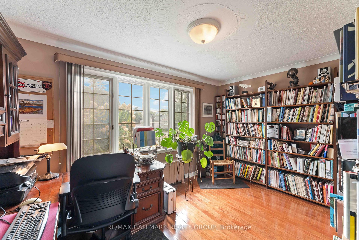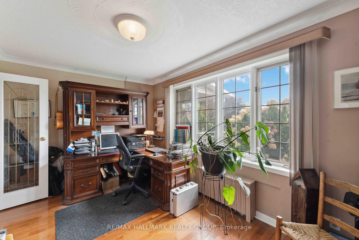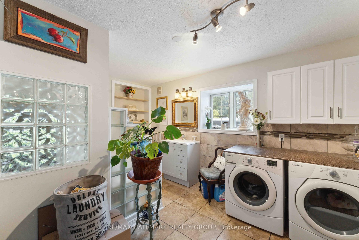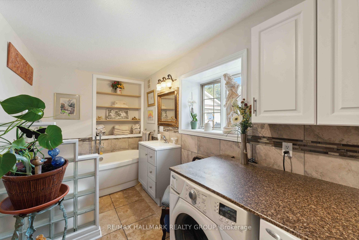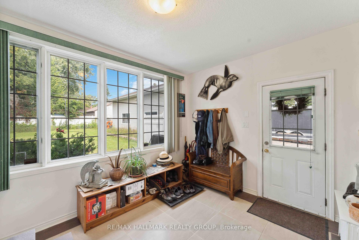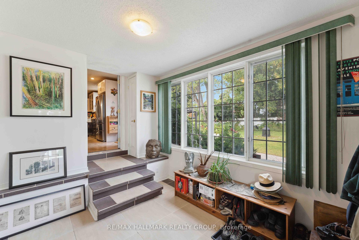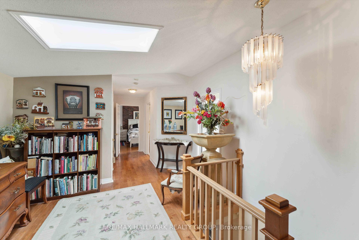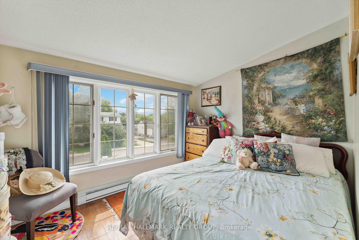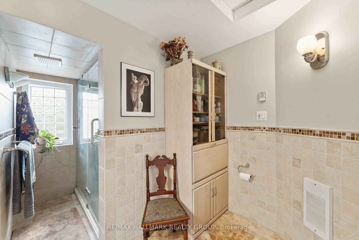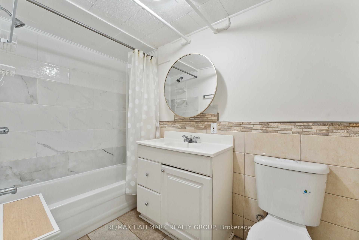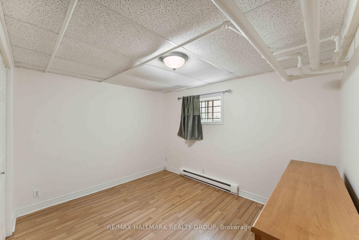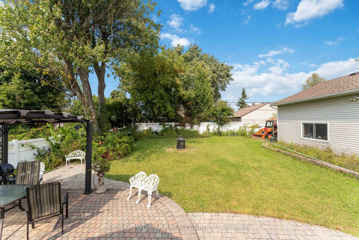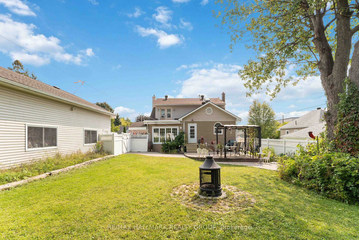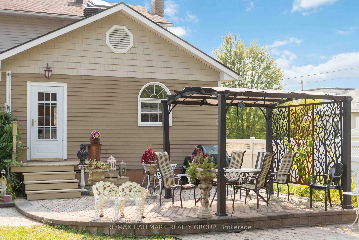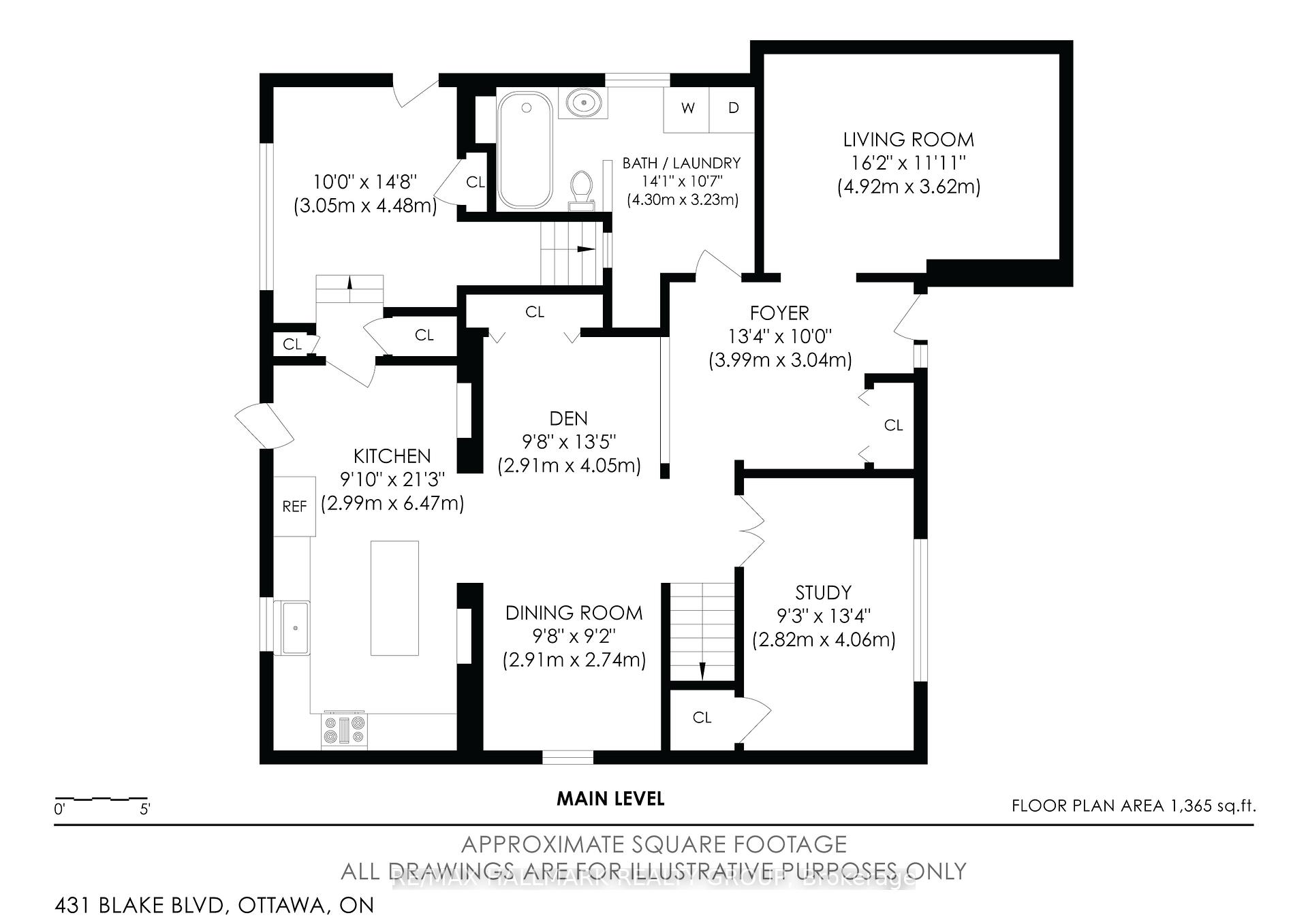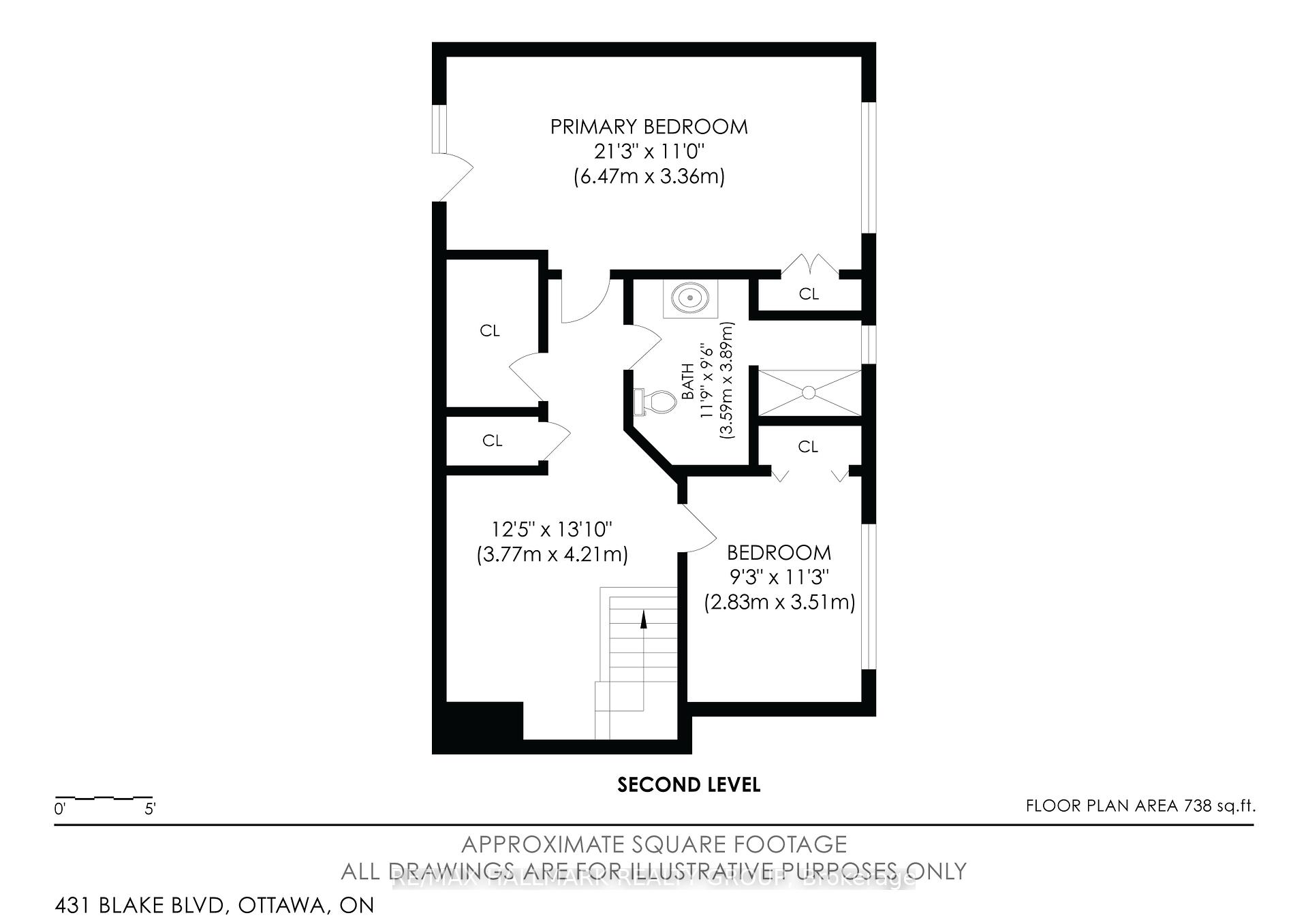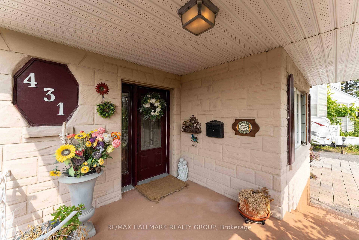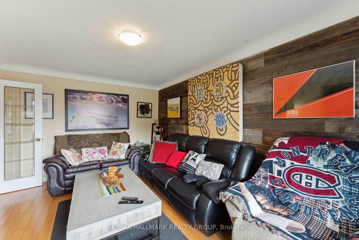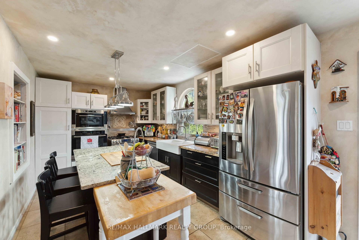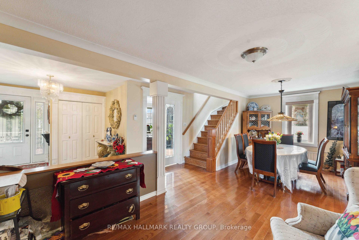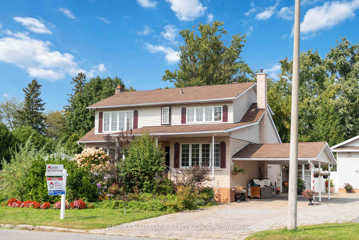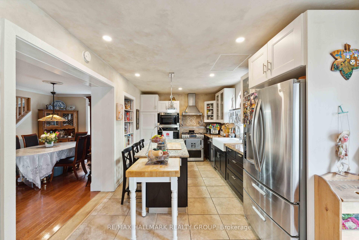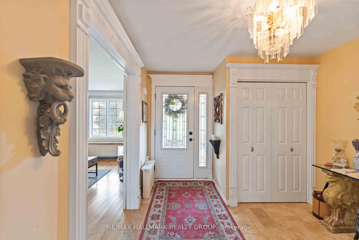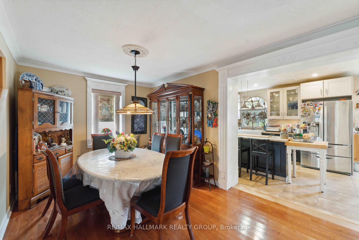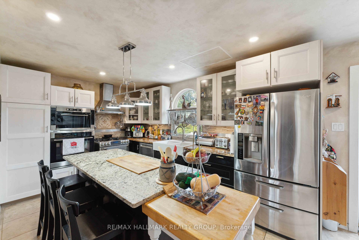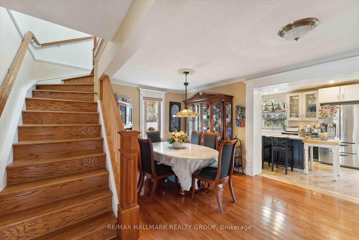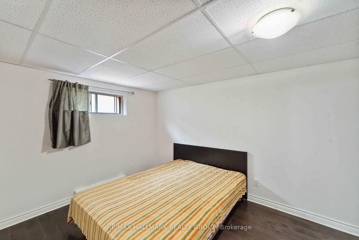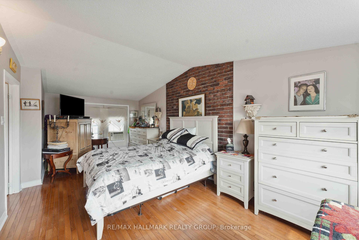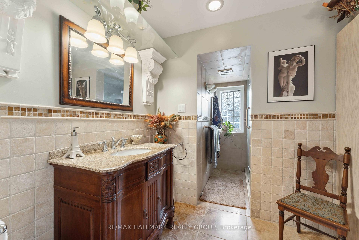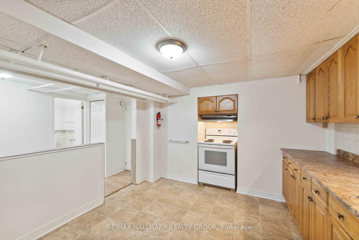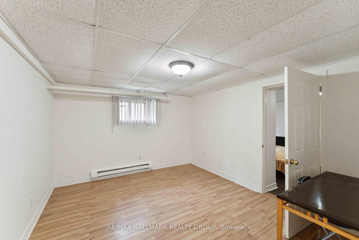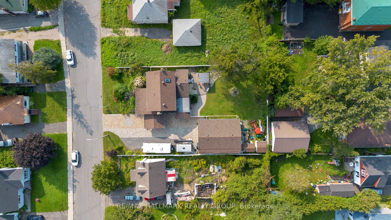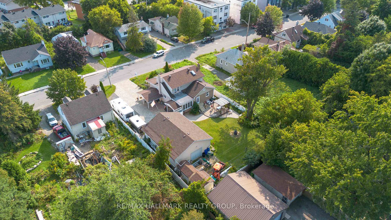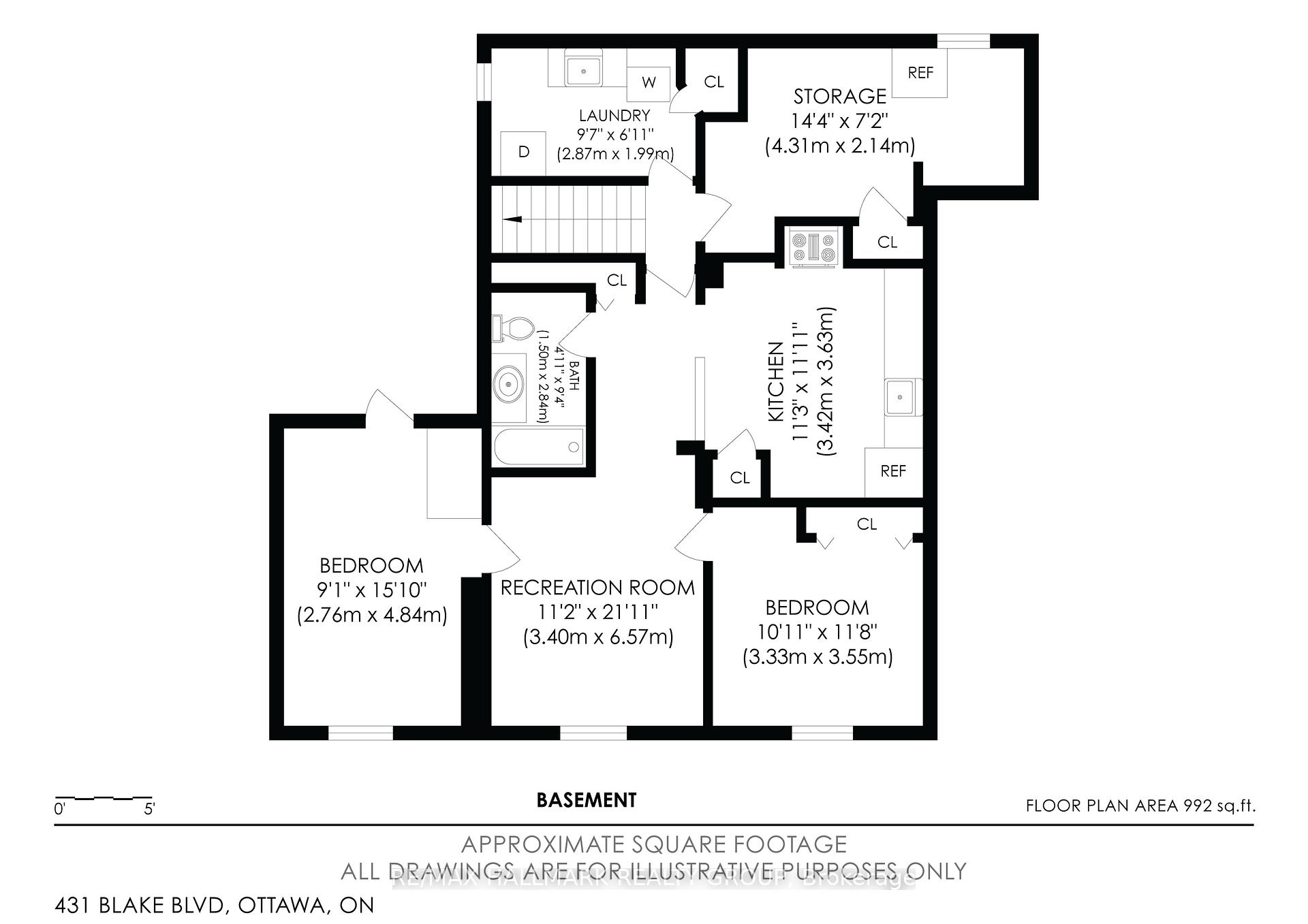$1,250,000
Available - For Sale
Listing ID: X12126158
431 Blake Boul , Vanier and Kingsview Park, K1K 1A9, Ottawa
| This is the one! Welcome to 431 Blake Boulevard. This charming property offers plenty of space and versatility, featuring 2 spacious bedrooms and 2 well-appointed bathrooms on the upper level. The main floor is quite spacious with separate living and dining rooms, large kitchen, and home office. The lower level boasts a fully separate dwelling unit complete with a kitchenette and bathroom, perfect for extended family, guests, or rental income. Outside, you'll find a large detached garage and a massive backyard, providing endless opportunities for outdoor activities, gardening, or entertaining. This property is ideal for those seeking extra space and the potential for additional income. The R4 zoning on this rarely offered double lot offers many great redevelopment possibilities. Situated within walking distance to all major amenities and close to two major bus routes, this location offers ample opportunities for the savvy investor. Call today for more information! |
| Price | $1,250,000 |
| Taxes: | $7055.00 |
| Occupancy: | Owner |
| Address: | 431 Blake Boul , Vanier and Kingsview Park, K1K 1A9, Ottawa |
| Directions/Cross Streets: | St Laurent Boulevard | Cote Street | Eglise Street | Blake Boulevard |
| Rooms: | 12 |
| Bedrooms: | 2 |
| Bedrooms +: | 2 |
| Family Room: | T |
| Basement: | Full, Finished |
| Level/Floor | Room | Length(ft) | Width(ft) | Descriptions | |
| Room 1 | Main | Living Ro | 16.14 | 11.91 | |
| Room 2 | Main | Bathroom | 14.07 | 10.56 | |
| Room 3 | Main | Foyer | 13.32 | 9.97 | |
| Room 4 | Main | Kitchen | 9.81 | 21.22 | |
| Room 5 | Main | Den | 9.64 | 13.38 | |
| Room 6 | Main | Dining Ro | 9.64 | 9.15 | |
| Room 7 | Main | Office | 9.22 | 13.32 | |
| Room 8 | Main | Other | 9.97 | 14.66 | |
| Room 9 | Second | Primary B | 21.22 | 10.99 | |
| Room 10 | Second | Loft | 12.4 | 13.81 | |
| Room 11 | Second | Bedroom | 9.22 | 11.22 | |
| Room 12 | Second | Bathroom | 11.74 | 9.48 | |
| Room 13 | Basement | Bedroom | 9.05 | 15.81 | |
| Room 14 | Basement | Recreatio | 11.15 | 21.91 | |
| Room 15 | Basement | Bedroom | 10.89 | 11.64 |
| Washroom Type | No. of Pieces | Level |
| Washroom Type 1 | 3 | |
| Washroom Type 2 | 3 | |
| Washroom Type 3 | 3 | |
| Washroom Type 4 | 0 | |
| Washroom Type 5 | 0 |
| Total Area: | 0.00 |
| Property Type: | Detached |
| Style: | 2-Storey |
| Exterior: | Brick, Vinyl Siding |
| Garage Type: | Detached |
| Drive Parking Spaces: | 6 |
| Pool: | None |
| Approximatly Square Footage: | 2000-2500 |
| CAC Included: | N |
| Water Included: | N |
| Cabel TV Included: | N |
| Common Elements Included: | N |
| Heat Included: | N |
| Parking Included: | N |
| Condo Tax Included: | N |
| Building Insurance Included: | N |
| Fireplace/Stove: | N |
| Heat Type: | Radiant |
| Central Air Conditioning: | Wall Unit(s |
| Central Vac: | N |
| Laundry Level: | Syste |
| Ensuite Laundry: | F |
| Sewers: | Sewer |
$
%
Years
This calculator is for demonstration purposes only. Always consult a professional
financial advisor before making personal financial decisions.
| Although the information displayed is believed to be accurate, no warranties or representations are made of any kind. |
| RE/MAX HALLMARK REALTY GROUP |
|
|

FARHANG RAFII
Sales Representative
Dir:
647-606-4145
Bus:
416-364-4776
Fax:
416-364-5556
| Virtual Tour | Book Showing | Email a Friend |
Jump To:
At a Glance:
| Type: | Freehold - Detached |
| Area: | Ottawa |
| Municipality: | Vanier and Kingsview Park |
| Neighbourhood: | 3404 - Vanier |
| Style: | 2-Storey |
| Tax: | $7,055 |
| Beds: | 2+2 |
| Baths: | 3 |
| Fireplace: | N |
| Pool: | None |
Locatin Map:
Payment Calculator:

