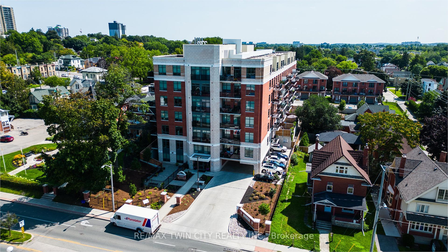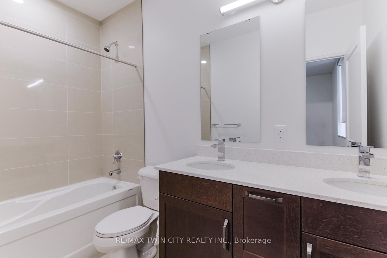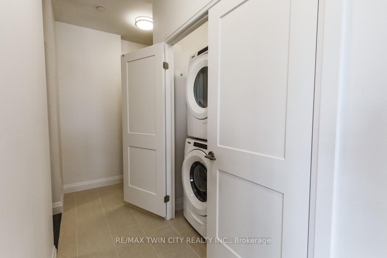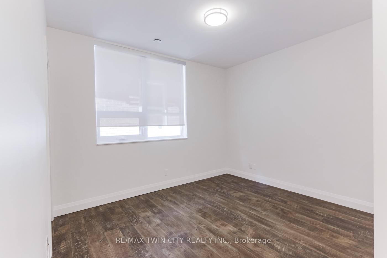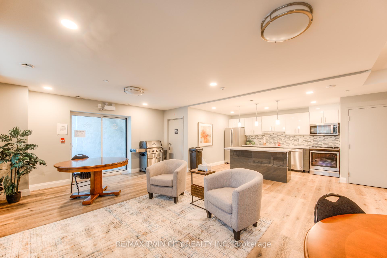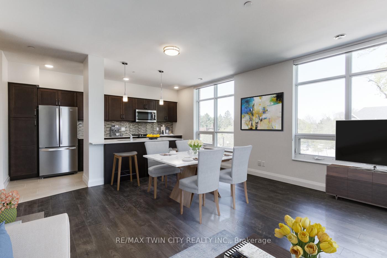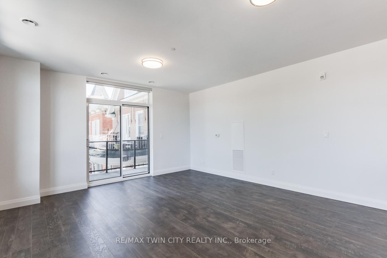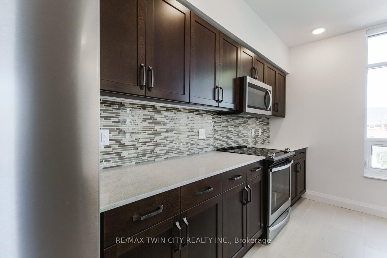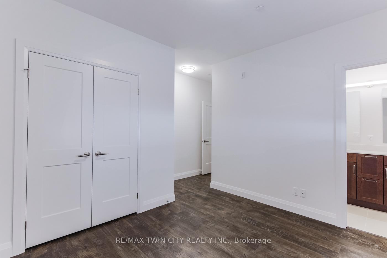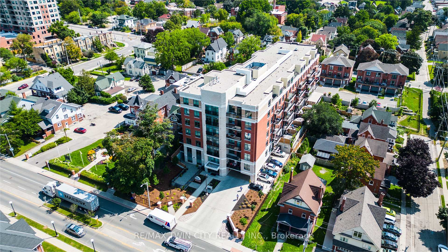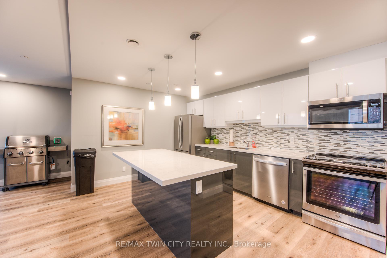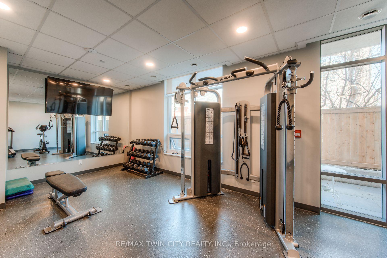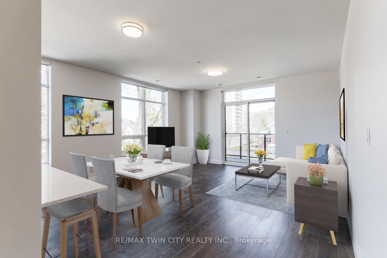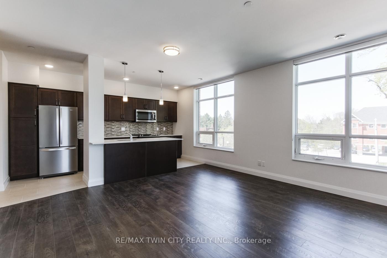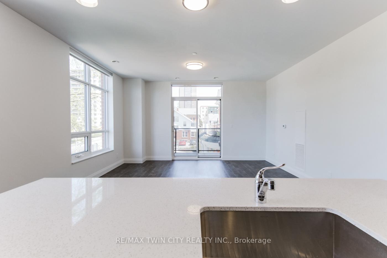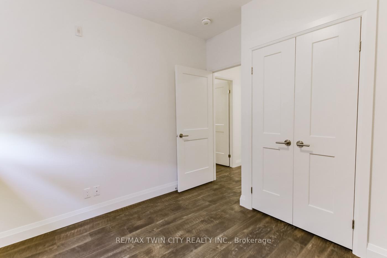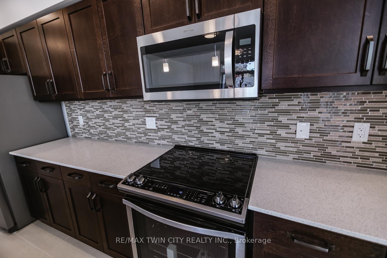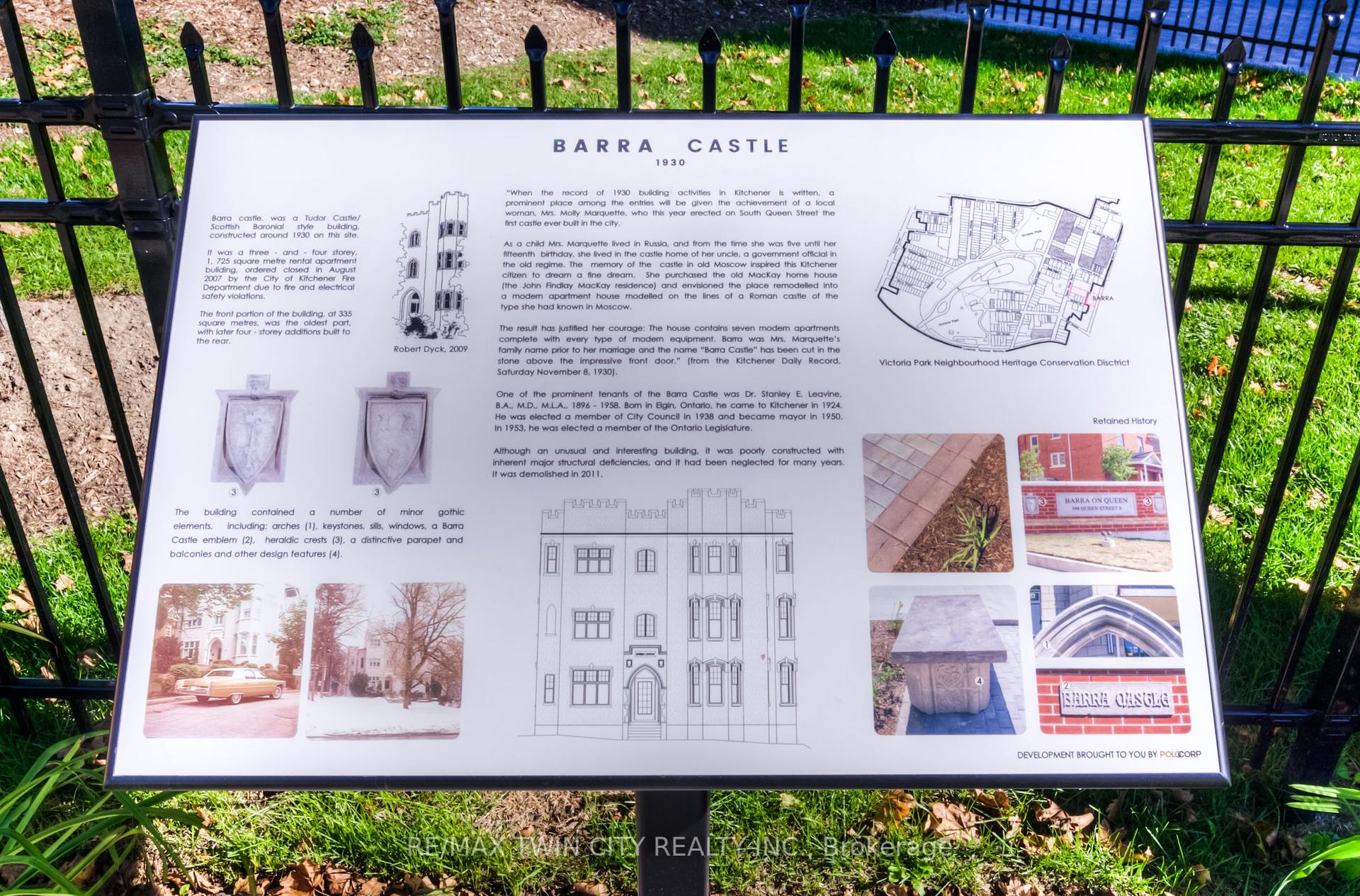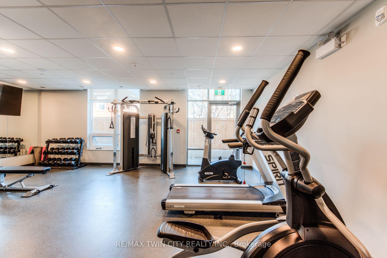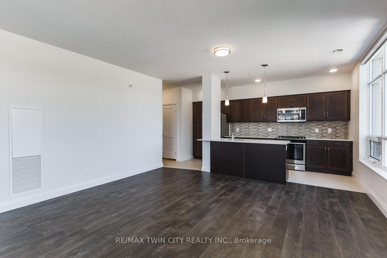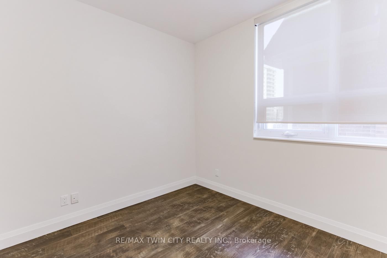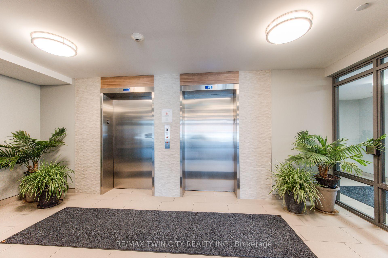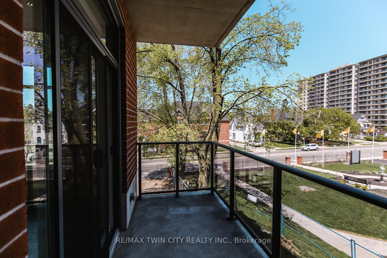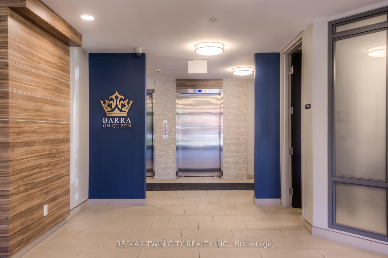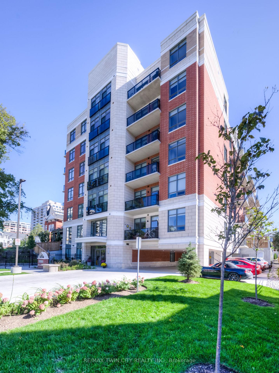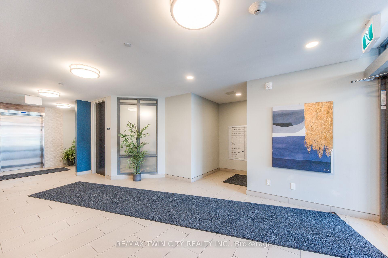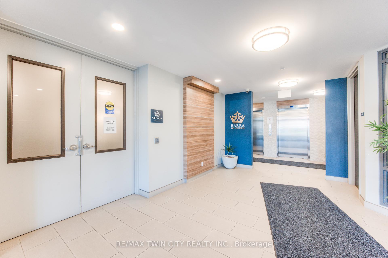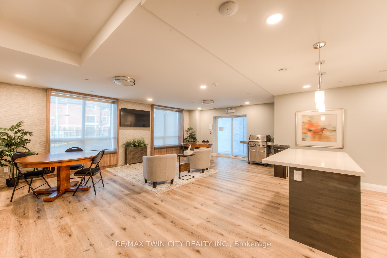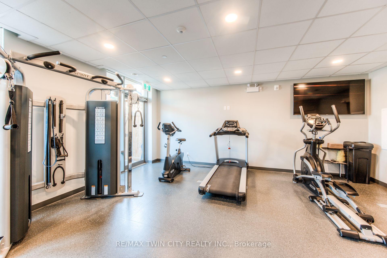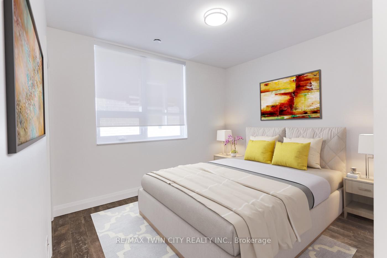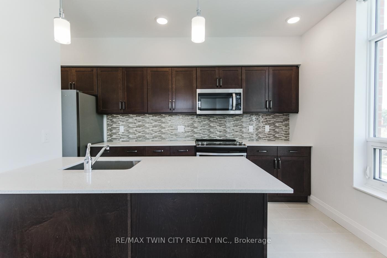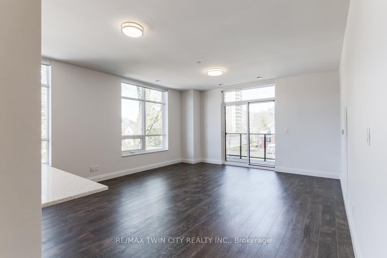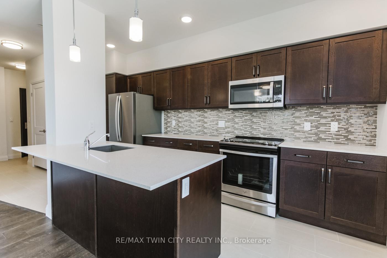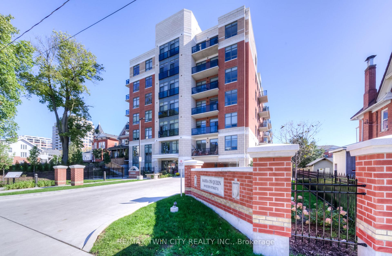$525,000
Available - For Sale
Listing ID: X12126156
399 Queen Stre South , Kitchener, N2G 0C4, Waterloo
| Welcome home to beautiful and quiet Barra on Queen which is just steps to the historical Victoria Park. Nestled amongst the trees Barra makes it possible to enjoy convenience and modern living in the thriving Innovation District of Kitchener. This spacious 2 bedroom 2 full bath corner unit is full of upgrades and comes along with 1 garage parking space. Enjoy bright open concept living and kitchen area with abundant windows, eat at island, quartz counter-tops, stainless steel appliances and modern back splash. The kitchen living room space is large enough for a dining room table or desk area as well as tv area - offering versatility to meet your needs. Over 1000 square feet carpet free, it has generously sized rooms, large closets, and in-suite laundry (with storage space) - pair that with a big balcony, great building amenities and a phenomenal location and it makes this condo a pleasure to live in. Only blocks from downtown Kitchener and the LRT, this conveniently located building residents will enjoy calm, serene surroundings without sacrificing the ultimate in urban living. Walk to GoodLife Fitness, Google, Iron Horse Trail, The Boat House, The Kitchener Market and many eateries and cafe's. Enjoy summer festivals that you can walk to such as Ribfest and the KW Multicultural Festival, Cruising on King, Yoga in the Park to mention just a few! This unit is currently vacated but photos offer a view of it virtually staged. The unit is available Sept 1st onward. |
| Price | $525,000 |
| Taxes: | $4060.32 |
| Assessment Year: | 2025 |
| Occupancy: | Tenant |
| Address: | 399 Queen Stre South , Kitchener, N2G 0C4, Waterloo |
| Postal Code: | N2G 0C4 |
| Province/State: | Waterloo |
| Directions/Cross Streets: | Courtland and Queen |
| Level/Floor | Room | Length(ft) | Width(ft) | Descriptions | |
| Room 1 | Main | Kitchen | 15.48 | 6.99 | |
| Room 2 | Main | Living Ro | 15.48 | 17.84 | |
| Room 3 | Main | Bedroom | 11.68 | 10.5 | |
| Room 4 | Main | Bedroom 2 | 10.07 | 9.32 |
| Washroom Type | No. of Pieces | Level |
| Washroom Type 1 | 4 | Main |
| Washroom Type 2 | 0 | |
| Washroom Type 3 | 0 | |
| Washroom Type 4 | 0 | |
| Washroom Type 5 | 0 |
| Total Area: | 0.00 |
| Approximatly Age: | 6-10 |
| Washrooms: | 2 |
| Heat Type: | Forced Air |
| Central Air Conditioning: | Central Air |
$
%
Years
This calculator is for demonstration purposes only. Always consult a professional
financial advisor before making personal financial decisions.
| Although the information displayed is believed to be accurate, no warranties or representations are made of any kind. |
| RE/MAX TWIN CITY REALTY INC. |
|
|

FARHANG RAFII
Sales Representative
Dir:
647-606-4145
Bus:
416-364-4776
Fax:
416-364-5556
| Book Showing | Email a Friend |
Jump To:
At a Glance:
| Type: | Com - Condo Apartment |
| Area: | Waterloo |
| Municipality: | Kitchener |
| Neighbourhood: | Dufferin Grove |
| Style: | 1 Storey/Apt |
| Approximate Age: | 6-10 |
| Tax: | $4,060.32 |
| Maintenance Fee: | $691.18 |
| Beds: | 2 |
| Baths: | 2 |
| Fireplace: | N |
Locatin Map:
Payment Calculator:

