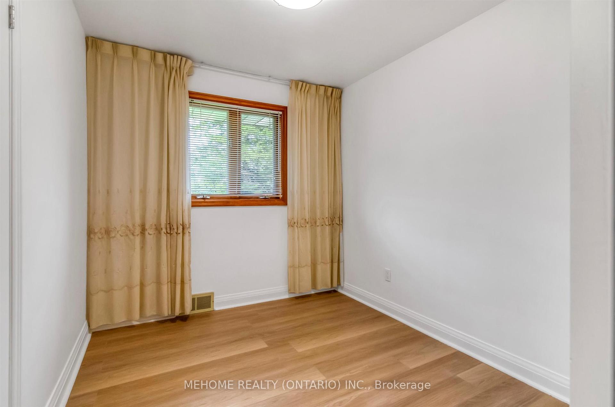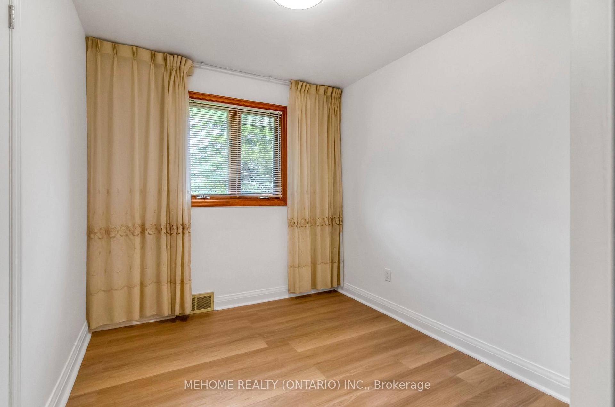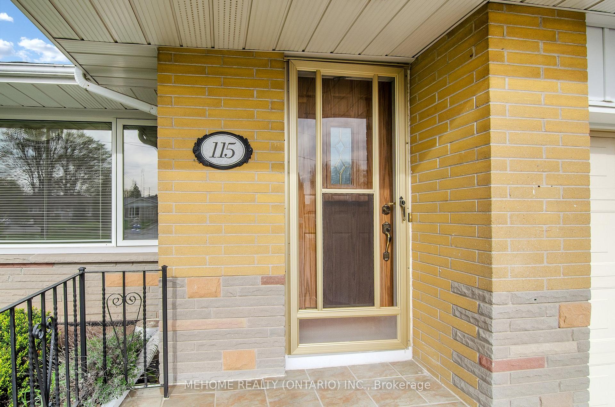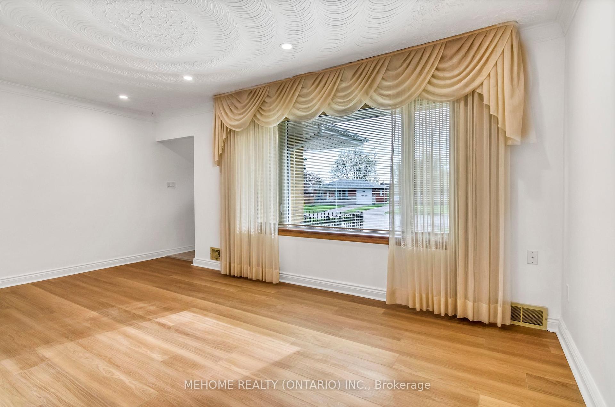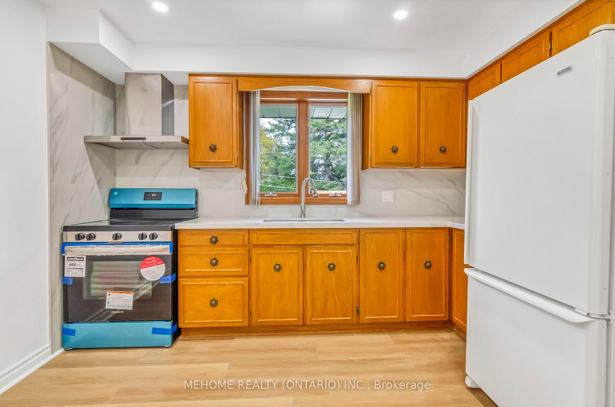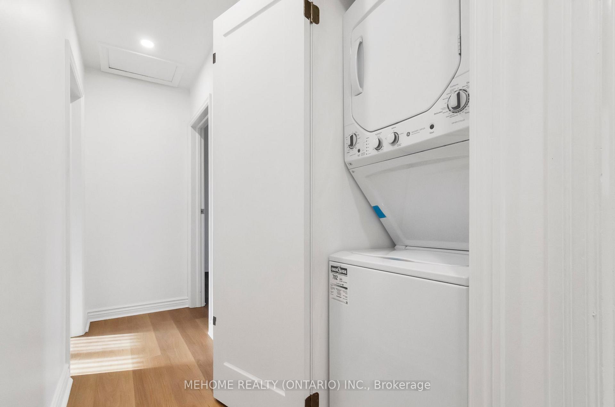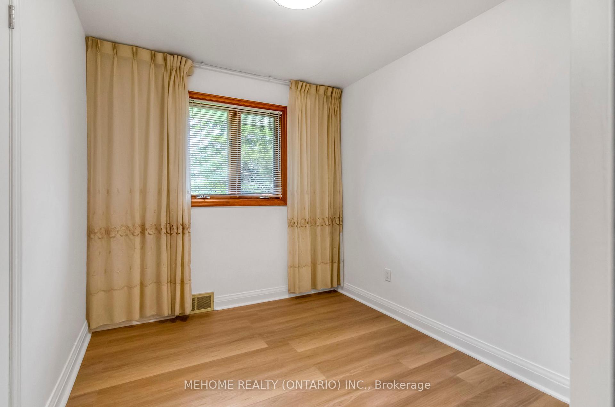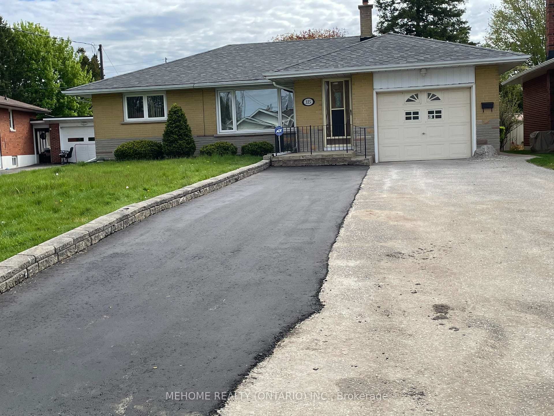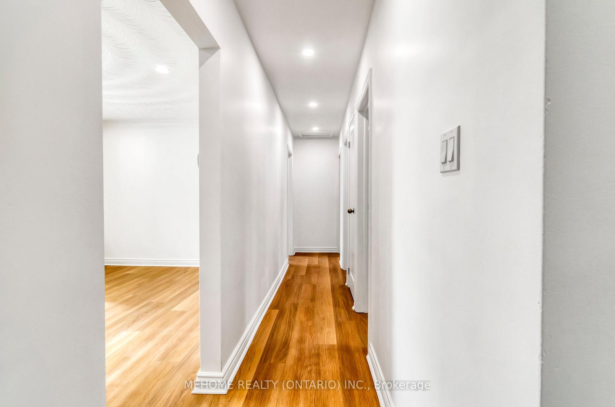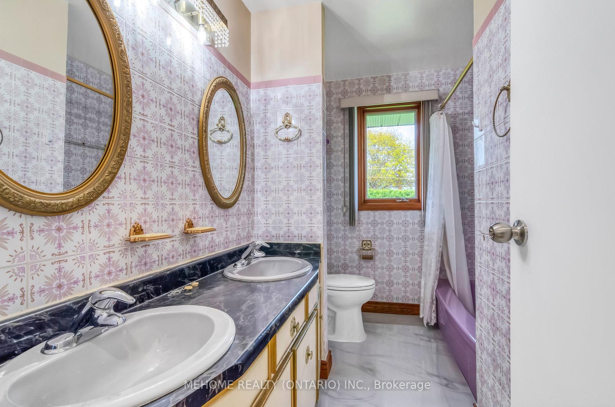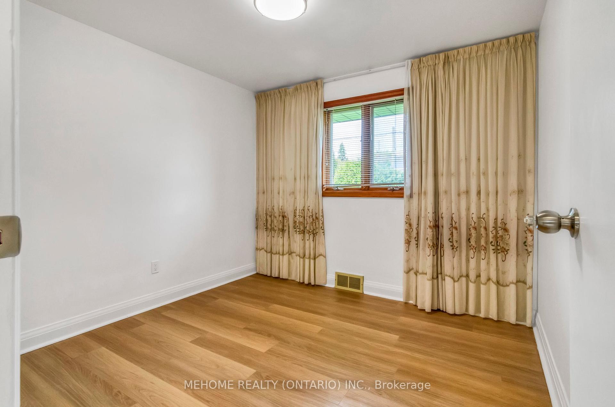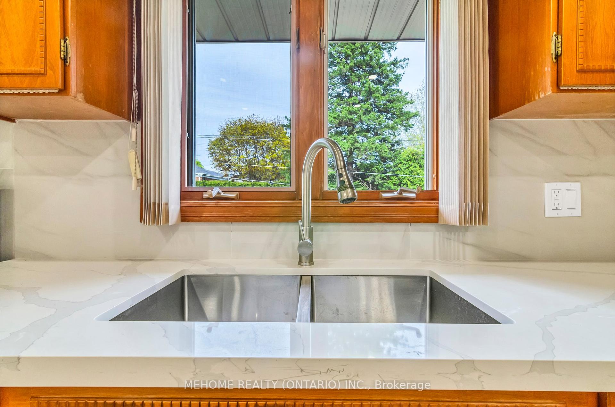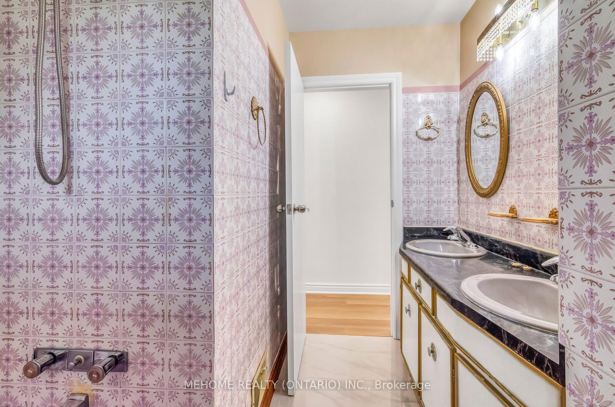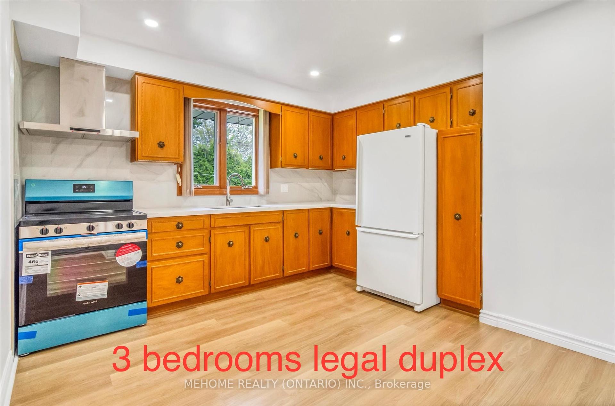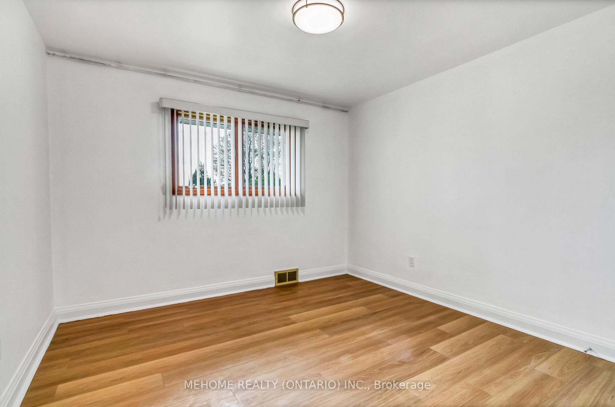$2,350
Available - For Rent
Listing ID: E12092848
115 Harris Cour , Oshawa, L1J 5K8, Durham
| Discover this Magnificent Fully Renovated Main Floor Available located in the family friendly McLaughlin neighborhood in Oshawa. The Main Floor features 3 good sized bedrooms. New Kitchen! New floor and fresh paint throughout the entire main floor! Huge Back Yard! Own separate Laundry. A large living room with huge windows that bring in lots of natural light. You'll have your own garage and space for two cars on the driveway, so parking is easy and safe. This Spacious Bungalow is on a Quiet Street with no through traffic, in a Convenient Location few minutes walking to the Oshawa Shopping Centre, Schools and few minutes drive to Highway 401 and Oshawa GO Station! This home is legally divided into two units. The tenant is responsible for paying 60% of all utilities. Don't Miss This Rare Opportunity To Live In Such A Beautiful Home!! |
| Price | $2,350 |
| Taxes: | $0.00 |
| Occupancy: | Tenant |
| Address: | 115 Harris Cour , Oshawa, L1J 5K8, Durham |
| Directions/Cross Streets: | King St W/ Stevenson Rd N |
| Rooms: | 5 |
| Bedrooms: | 3 |
| Bedrooms +: | 0 |
| Family Room: | T |
| Basement: | Separate Ent, Apartment |
| Furnished: | Unfu |
| Level/Floor | Room | Length(ft) | Width(ft) | Descriptions | |
| Room 1 | Main | Primary B | 11.15 | 11.15 | Vinyl Floor, Closet, LED Lighting |
| Room 2 | Main | Bedroom 2 | 10.5 | 9.51 | Vinyl Floor, Closet, LED Lighting |
| Room 3 | Main | Bedroom 3 | 8.2 | 10.17 | Vinyl Floor, Closet, LED Lighting |
| Room 4 | Main | Living Ro | 17.71 | 11.15 | Vinyl Floor, Large Window, Pot Lights |
| Room 5 | Main | Kitchen | 9.51 | 9.68 | Vinyl Floor, Quartz Counter, Pot Lights |
| Room 6 | Main | Bathroom | 8.2 | 4.92 | 3 Pc Bath, Double Sink, Tile Floor |
| Washroom Type | No. of Pieces | Level |
| Washroom Type 1 | 3 | Main |
| Washroom Type 2 | 0 | |
| Washroom Type 3 | 0 | |
| Washroom Type 4 | 0 | |
| Washroom Type 5 | 0 |
| Total Area: | 0.00 |
| Approximatly Age: | 51-99 |
| Property Type: | Detached |
| Style: | Bungalow |
| Exterior: | Brick |
| Garage Type: | Detached |
| (Parking/)Drive: | Front Yard |
| Drive Parking Spaces: | 2 |
| Park #1 | |
| Parking Type: | Front Yard |
| Park #2 | |
| Parking Type: | Front Yard |
| Pool: | None |
| Laundry Access: | In-Suite Laun |
| Approximatly Age: | 51-99 |
| Approximatly Square Footage: | 700-1100 |
| CAC Included: | N |
| Water Included: | N |
| Cabel TV Included: | N |
| Common Elements Included: | N |
| Heat Included: | N |
| Parking Included: | Y |
| Condo Tax Included: | N |
| Building Insurance Included: | N |
| Fireplace/Stove: | N |
| Heat Type: | Forced Air |
| Central Air Conditioning: | Central Air |
| Central Vac: | N |
| Laundry Level: | Syste |
| Ensuite Laundry: | F |
| Sewers: | Sewer |
| Utilities-Cable: | N |
| Utilities-Hydro: | Y |
| Although the information displayed is believed to be accurate, no warranties or representations are made of any kind. |
| MEHOME REALTY (ONTARIO) INC. |
|
|

FARHANG RAFII
Sales Representative
Dir:
647-606-4145
Bus:
416-364-4776
Fax:
416-364-5556
| Book Showing | Email a Friend |
Jump To:
At a Glance:
| Type: | Freehold - Detached |
| Area: | Durham |
| Municipality: | Oshawa |
| Neighbourhood: | McLaughlin |
| Style: | Bungalow |
| Approximate Age: | 51-99 |
| Beds: | 3 |
| Baths: | 1 |
| Fireplace: | N |
| Pool: | None |
Locatin Map:

