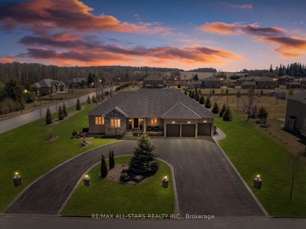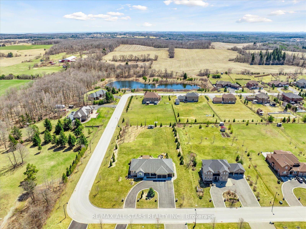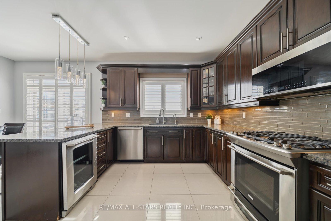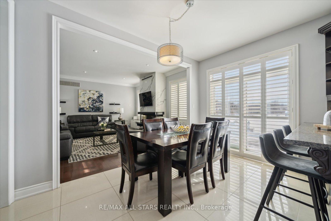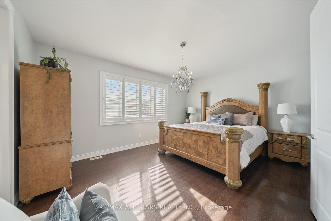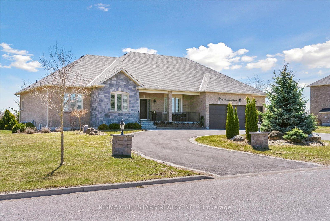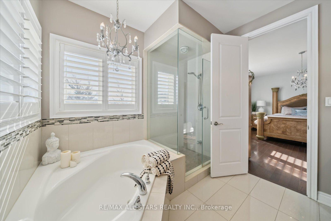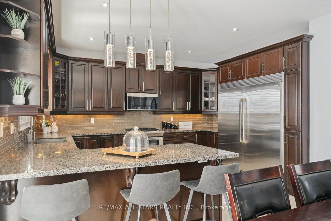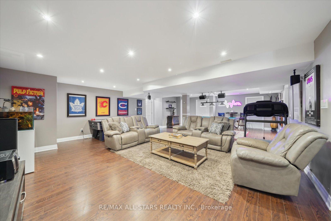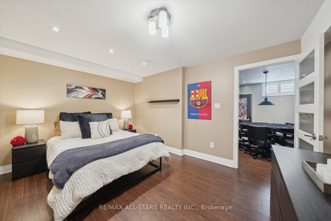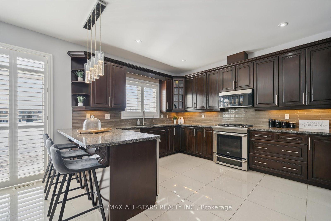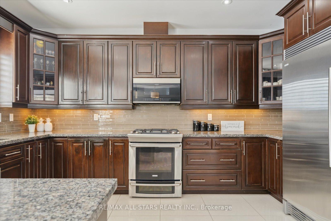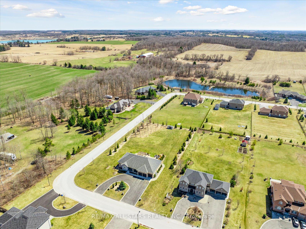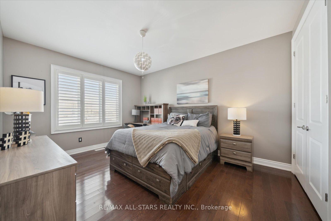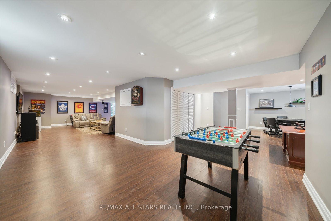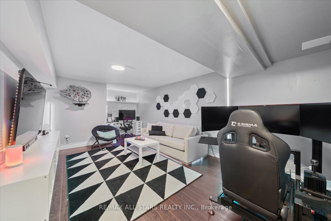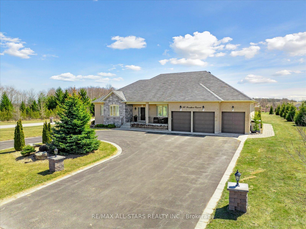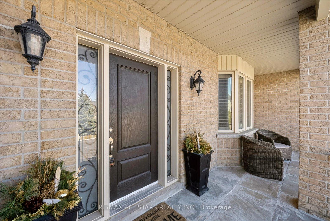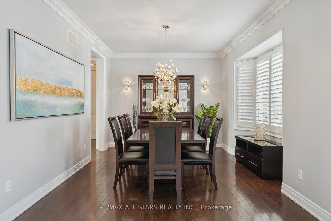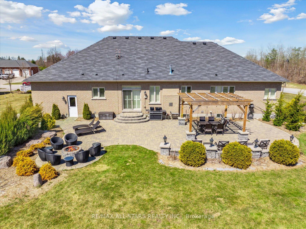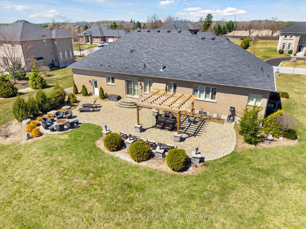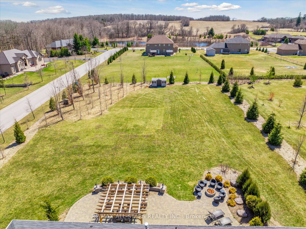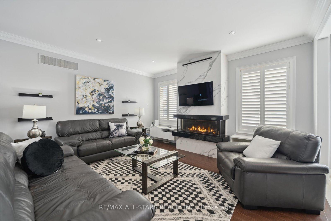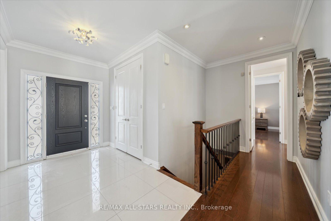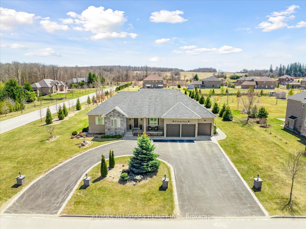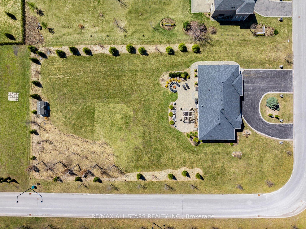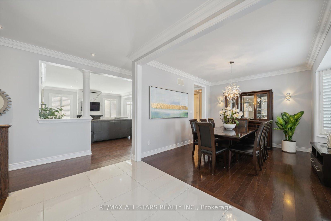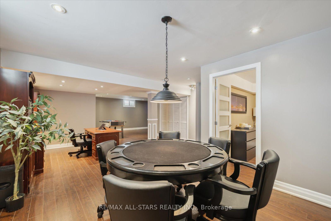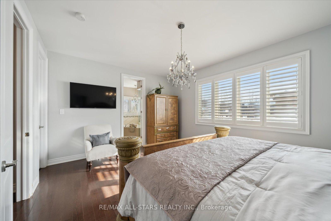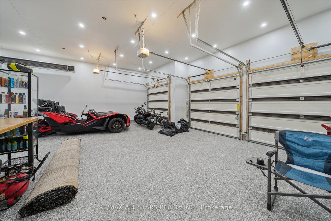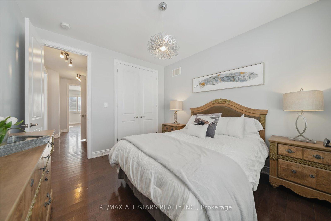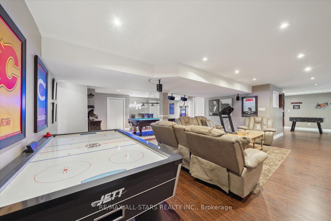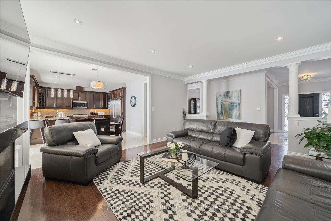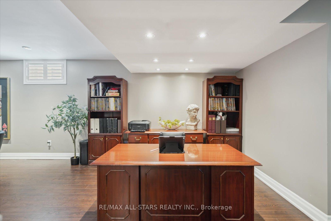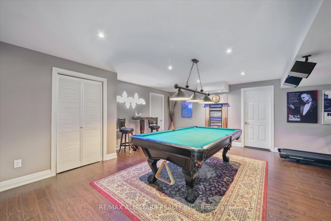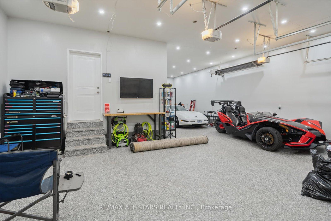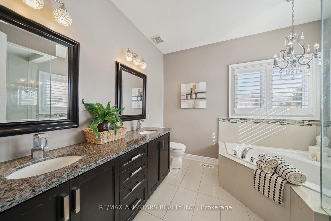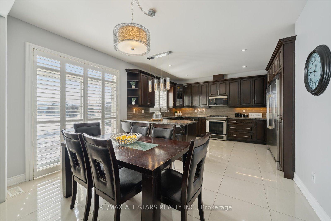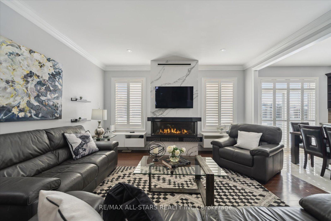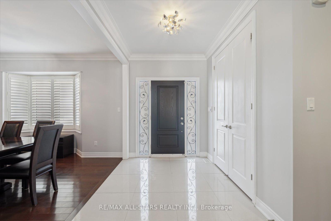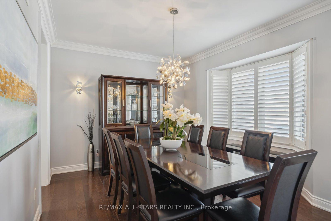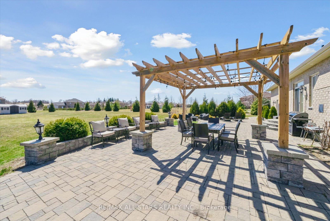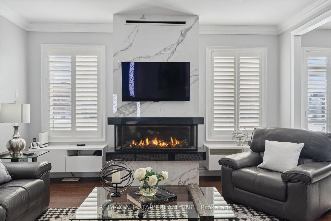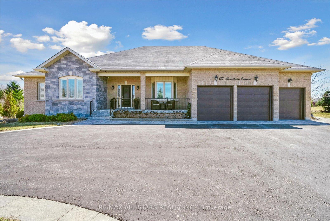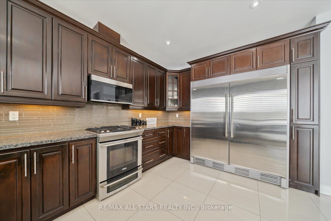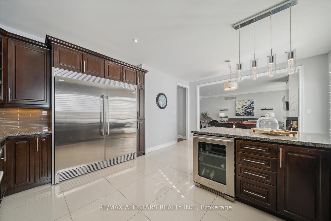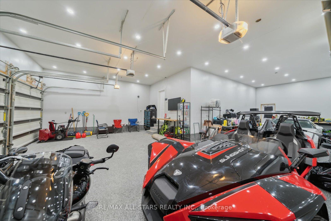$1,888,800
Available - For Sale
Listing ID: N12124986
66 Stonesthrow Cres , Uxbridge, L0C 1A0, Durham
| Elegant 3+2 Bedrm Immaculate Main Level Bungalow (2014), Located On A Sprawling 1+ Acre Estate-Style Property In Highly Coveted & Prestigious Family Friendly Neighbourhood In the Heart Of Goodwood W/Over 4000Sq/F Of Exquisitely Finished & Well-Appointed Luxury Inspired O/C Design Living Space. Greeted By An Exclusive Horseshoe Driveway As You Approach Wrought Iron Fencing On Your Covered Front Porch & Breathtaking Grand Entry Way. Gleaming HW Floors & A Comfortable Ambiance Welcome You Inside To Marvel & Admire High-End Finishes, Fine Chic Detailing & Craftsmanship T/O Including Soaring 9Ft Ceilings, Crown Moulding, Pillars & O/S Custom Doors T/O. A Gorgeous Sun-Filled Living Rm Invites You In W/Cozy New Gas FP Feature & Custom Stone Mantel($20K) O/L The Enormous Backyard Paradise & Opens To The Gourmet Chef Inspired Kitchen Showcasing An O/S Peninsula Island, Breakfast Bar, Lustrous Stone Counters, Electrolux Ss Pantry Fridge, Gas Range & Wine Fridge Plus A W/O To Your Private BY Oasis & Entertainers Delight Perfect For Proudly Hosting Guests W/Stone Interlock Lounging Area, A Beautiful Pergola & Stone Firepit! The King-Size Primary Bedrm Retreat Presents W/5Pc Zen-Like Ensuite Offering Soaker Tub, H&H Sinks, Stone Counters, Glass Shower & Lrg Windows W/California Shutters & An Expansive W/I Closet & Several Lrg Windows O/L Your Very Own Nature Lovers Paradise. Fully Fin Lower Level Offers You 2 Additional Bedrms, Lrg 3Pc Bath, An XL Rec Rm W/B/I Speakers, Games Rm, Cold Cellar & Is Roughed-In For Wet Bar W/30Amp Elec. Outlet & Would Make The Perfect In-Law Suite For All Your Accommodating Needs! Convenient B/I Direct Garage Access From Main Level Laundry/Mudroom Combo Into Your Immaculate Fully Finished Enormous 4 Car Tandem Garage Ideal For Car Enthusiasts & Is Truly The Ultimate Man Cave W/Ability To Accommodate A Hoist & Boasts Stunning Epoxy Flooring, N/Gas Heat Source & Pot Lights T/O. Thoughtfully Designed W/Upgrades & Updates T/O & Luxury Inspired Finishes. |
| Price | $1,888,800 |
| Taxes: | $10146.17 |
| Occupancy: | Owner |
| Address: | 66 Stonesthrow Cres , Uxbridge, L0C 1A0, Durham |
| Acreage: | .50-1.99 |
| Directions/Cross Streets: | Concession 3 Rd/Goodwood Rd. |
| Rooms: | 8 |
| Rooms +: | 5 |
| Bedrooms: | 3 |
| Bedrooms +: | 2 |
| Family Room: | T |
| Basement: | Finished, Full |
| Level/Floor | Room | Length(ft) | Width(ft) | Descriptions | |
| Room 1 | Main | Foyer | 6.92 | 8.5 | Tile Floor, Large Closet, Crown Moulding |
| Room 2 | Main | Laundry | 10.4 | 7.81 | Access To Garage, Laundry Sink |
| Room 3 | Main | Primary B | 16.66 | 13.09 | Hardwood Floor, 5 Pc Ensuite, Crown Moulding |
| Room 4 | Main | Living Ro | 15.06 | 19.06 | Hardwood Floor, Gas Fireplace, Crown Moulding |
| Room 5 | Main | Dining Ro | 14.01 | 12.79 | Hardwood Floor, California Shutters, Crown Moulding |
| Room 6 | Main | Kitchen | 11.74 | 14.73 | Stone Counters, W/O To Patio, Stainless Steel Appl |
| Room 7 | Main | Breakfast | 7.71 | 12.89 | Stone Counters, Breakfast Bar, Walk-Out |
| Room 8 | Main | Bedroom 2 | 11.25 | 12.04 | Hardwood Floor, California Shutters, Large Closet |
| Room 9 | Main | Bedroom 3 | 10.82 | 14.33 | Hardwood Floor, California Shutters, Large Closet |
| Room 10 | Lower | Recreatio | 45.23 | 34.67 | Laminate, Built-in Speakers, Pot Lights |
| Room 11 | Lower | Game Room | Laminate, 3 Pc Bath, Pot Lights | ||
| Room 12 | Lower | Bedroom 4 | 10.66 | 14.53 | Laminate |
| Room 13 | Lower | Bedroom 5 | 12.1 | 22.93 | Laminate, Finished, Pot Lights |
| Room 14 | Lower | Utility R | 8.17 | 9.45 | |
| Room 15 | Lower | Cold Room | 22.96 | 5.9 |
| Washroom Type | No. of Pieces | Level |
| Washroom Type 1 | 5 | Main |
| Washroom Type 2 | 4 | Main |
| Washroom Type 3 | 2 | Main |
| Washroom Type 4 | 3 | Lower |
| Washroom Type 5 | 0 |
| Total Area: | 0.00 |
| Approximatly Age: | 6-15 |
| Property Type: | Detached |
| Style: | Bungalow-Raised |
| Exterior: | Brick, Stone |
| Garage Type: | Attached |
| (Parking/)Drive: | Private |
| Drive Parking Spaces: | 8 |
| Park #1 | |
| Parking Type: | Private |
| Park #2 | |
| Parking Type: | Private |
| Pool: | None |
| Other Structures: | Drive Shed |
| Approximatly Age: | 6-15 |
| Approximatly Square Footage: | 2000-2500 |
| Property Features: | Golf, Park |
| CAC Included: | N |
| Water Included: | N |
| Cabel TV Included: | N |
| Common Elements Included: | N |
| Heat Included: | N |
| Parking Included: | N |
| Condo Tax Included: | N |
| Building Insurance Included: | N |
| Fireplace/Stove: | Y |
| Heat Type: | Forced Air |
| Central Air Conditioning: | Central Air |
| Central Vac: | N |
| Laundry Level: | Syste |
| Ensuite Laundry: | F |
| Sewers: | Septic |
$
%
Years
This calculator is for demonstration purposes only. Always consult a professional
financial advisor before making personal financial decisions.
| Although the information displayed is believed to be accurate, no warranties or representations are made of any kind. |
| RE/MAX ALL-STARS REALTY INC. |
|
|

FARHANG RAFII
Sales Representative
Dir:
647-606-4145
Bus:
416-364-4776
Fax:
416-364-5556
| Virtual Tour | Book Showing | Email a Friend |
Jump To:
At a Glance:
| Type: | Freehold - Detached |
| Area: | Durham |
| Municipality: | Uxbridge |
| Neighbourhood: | Rural Uxbridge |
| Style: | Bungalow-Raised |
| Approximate Age: | 6-15 |
| Tax: | $10,146.17 |
| Beds: | 3+2 |
| Baths: | 4 |
| Fireplace: | Y |
| Pool: | None |
Locatin Map:
Payment Calculator:

