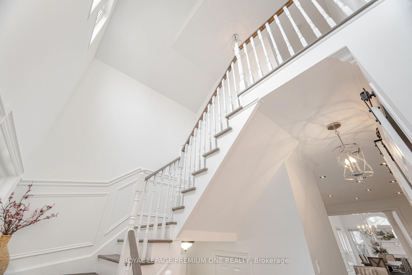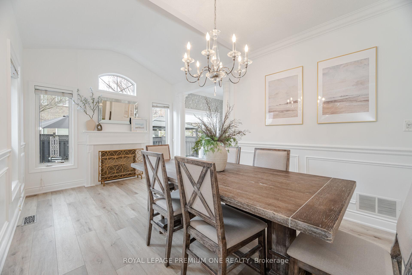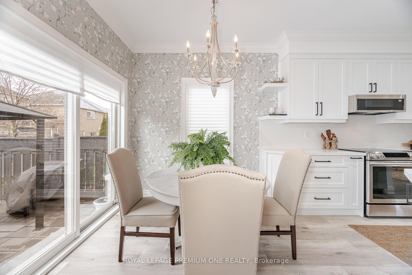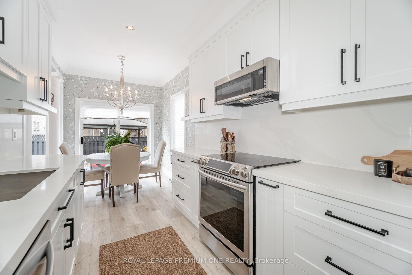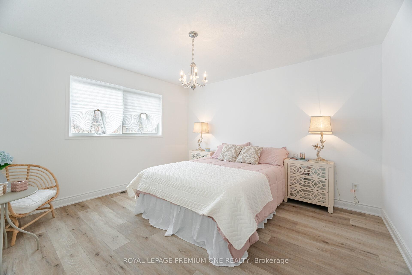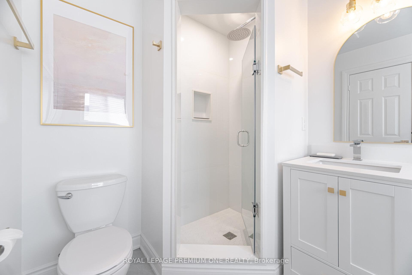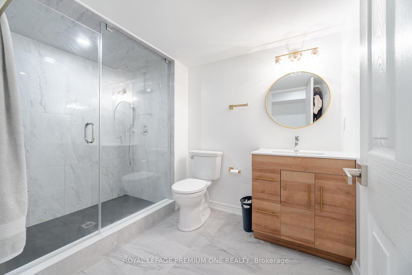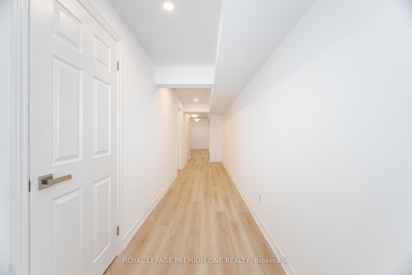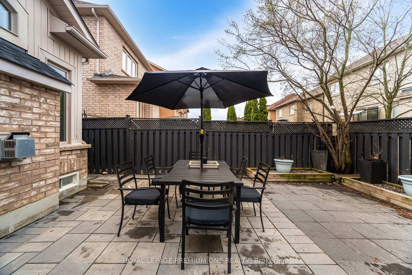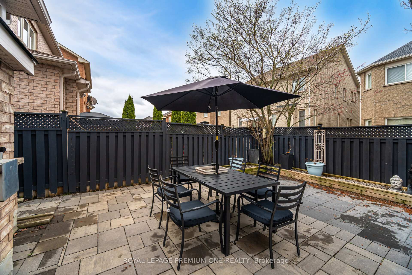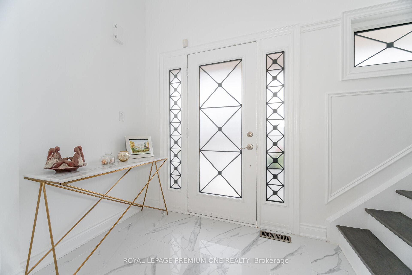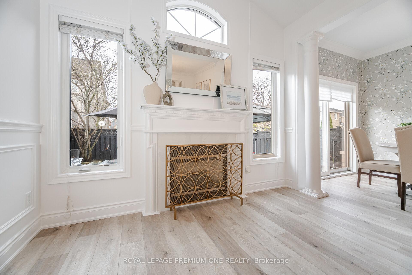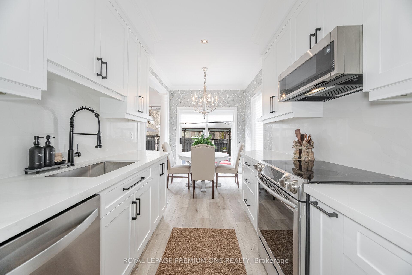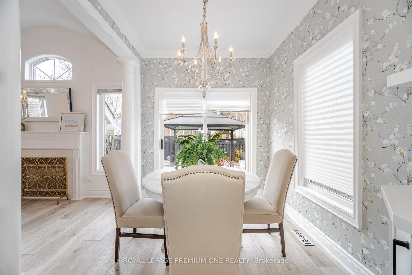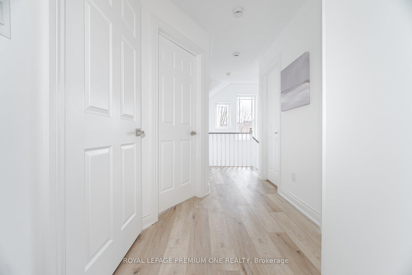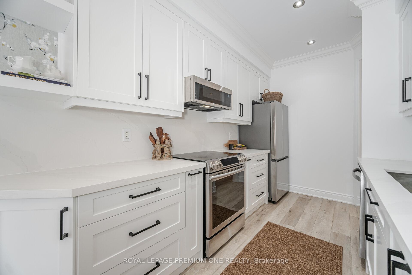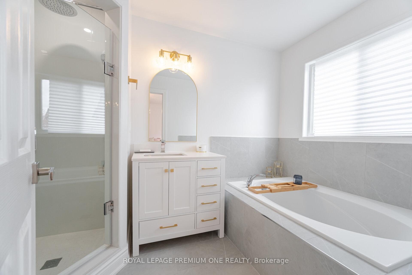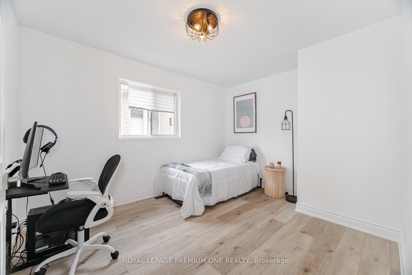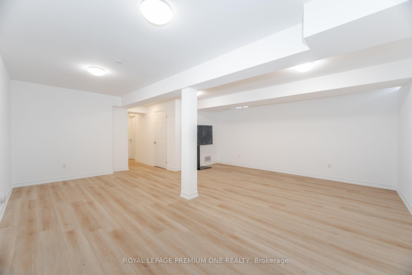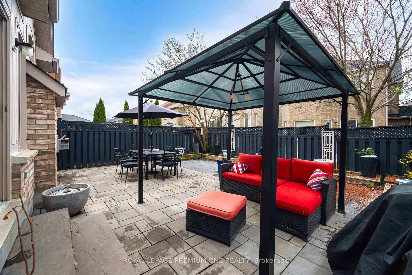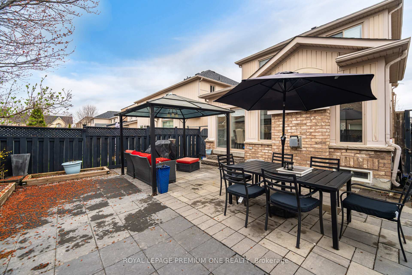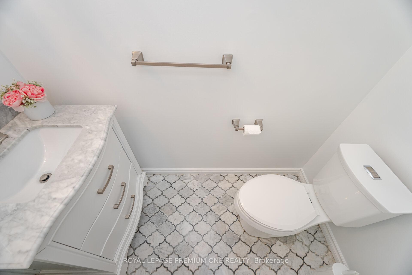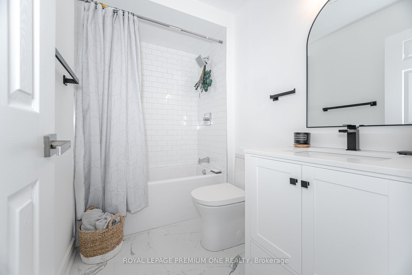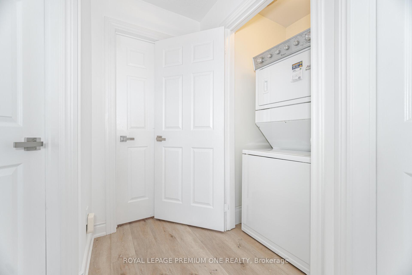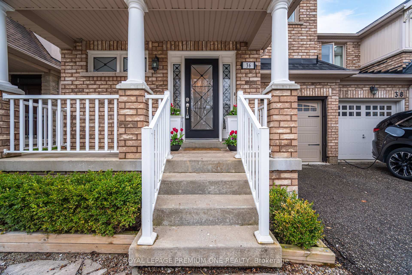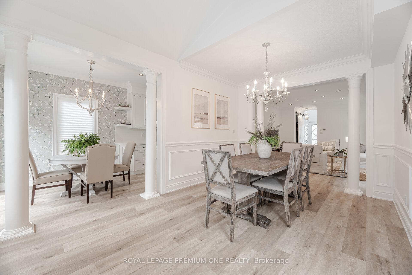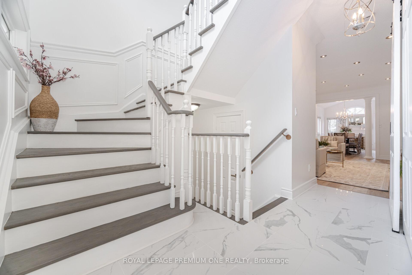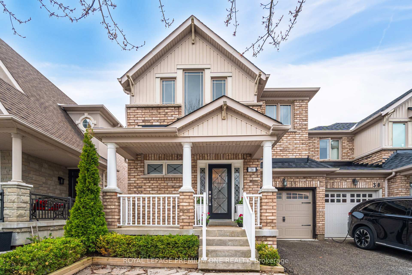$899,000
Available - For Sale
Listing ID: N12122611
36 Holtby Road , Richmond Hill, L4E 4W6, York
| Newly renovated ALL floors. New appliances, finished basement with large 3 pcs washroom. Gally style kitchen all in white with black accents stunning. Home is end unit townhome with side yard entrance as well as entrance to rear yard through garage. Large porch, back yard is professionally landscape with large gazebo so you can enjoy all those coming summer days. This property is so great looking that is looks and feels like a detached home. Close to shopping schools and endless parks and trails in York Region. New Roof in 2024 and New Air Conditioning 2021. |
| Price | $899,000 |
| Taxes: | $5304.00 |
| Assessment Year: | 2024 |
| Occupancy: | Owner |
| Address: | 36 Holtby Road , Richmond Hill, L4E 4W6, York |
| Directions/Cross Streets: | King Side Road and Bathurst |
| Rooms: | 6 |
| Bedrooms: | 3 |
| Bedrooms +: | 0 |
| Family Room: | T |
| Basement: | Finished |
| Level/Floor | Room | Length(ft) | Width(ft) | Descriptions | |
| Room 1 | Second | Bedroom | 9.84 | 8.99 | B/I Closet, Laminate |
| Room 2 | Second | Bedroom | 12.46 | 10.99 | B/I Closet, Laminate |
| Room 3 | Second | Primary B | 18.04 | 10.99 | Walk-In Closet(s), Laminate, 4 Pc Ensuite |
| Room 4 | Main | Living Ro | 18.04 | 12.79 | Laminate, Access To Garage, Open Concept |
| Room 5 | Main | Dining Ro | 17.71 | 11.09 | Laminate, Coffered Ceiling(s), Fireplace |
| Room 6 | Main | Kitchen | 12.99 | 16.01 | Eat-in Kitchen, Laminate, Quartz Counter |
| Washroom Type | No. of Pieces | Level |
| Washroom Type 1 | 2 | Main |
| Washroom Type 2 | 3 | Second |
| Washroom Type 3 | 4 | Second |
| Washroom Type 4 | 3 | Basement |
| Washroom Type 5 | 0 |
| Total Area: | 0.00 |
| Property Type: | Att/Row/Townhouse |
| Style: | 2-Storey |
| Exterior: | Brick Veneer |
| Garage Type: | Attached |
| (Parking/)Drive: | Front Yard |
| Drive Parking Spaces: | 1 |
| Park #1 | |
| Parking Type: | Front Yard |
| Park #2 | |
| Parking Type: | Front Yard |
| Pool: | None |
| Approximatly Square Footage: | 1500-2000 |
| CAC Included: | N |
| Water Included: | N |
| Cabel TV Included: | N |
| Common Elements Included: | N |
| Heat Included: | N |
| Parking Included: | N |
| Condo Tax Included: | N |
| Building Insurance Included: | N |
| Fireplace/Stove: | Y |
| Heat Type: | Forced Air |
| Central Air Conditioning: | Central Air |
| Central Vac: | N |
| Laundry Level: | Syste |
| Ensuite Laundry: | F |
| Elevator Lift: | False |
| Sewers: | Sewer |
| Utilities-Cable: | Y |
| Utilities-Hydro: | Y |
$
%
Years
This calculator is for demonstration purposes only. Always consult a professional
financial advisor before making personal financial decisions.
| Although the information displayed is believed to be accurate, no warranties or representations are made of any kind. |
| ROYAL LEPAGE PREMIUM ONE REALTY |
|
|

FARHANG RAFII
Sales Representative
Dir:
647-606-4145
Bus:
416-364-4776
Fax:
416-364-5556
| Virtual Tour | Book Showing | Email a Friend |
Jump To:
At a Glance:
| Type: | Freehold - Att/Row/Townhouse |
| Area: | York |
| Municipality: | Richmond Hill |
| Neighbourhood: | Oak Ridges |
| Style: | 2-Storey |
| Tax: | $5,304 |
| Beds: | 3 |
| Baths: | 4 |
| Fireplace: | Y |
| Pool: | None |
Locatin Map:
Payment Calculator:

