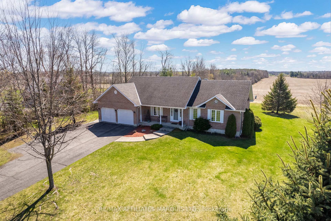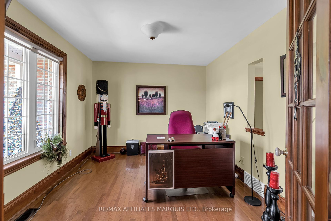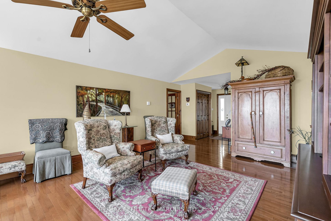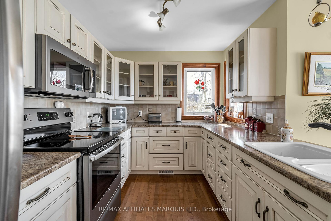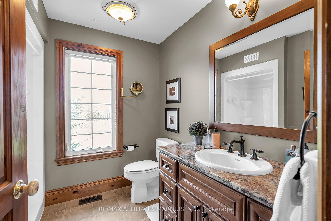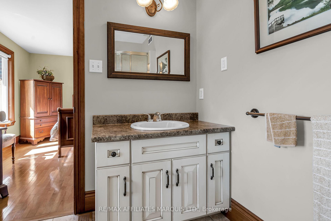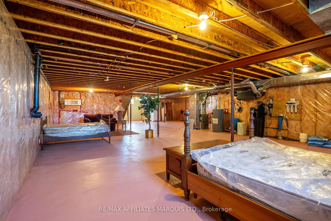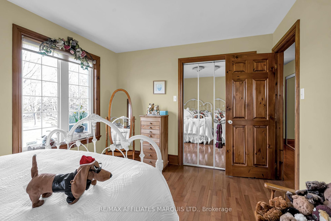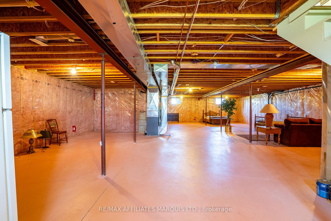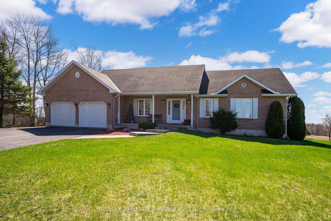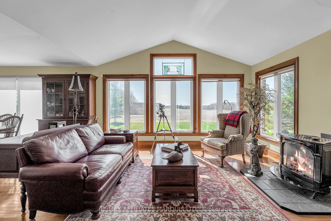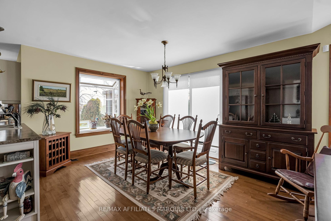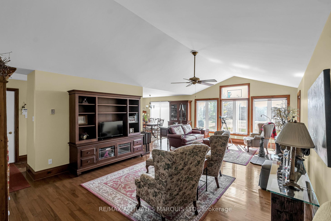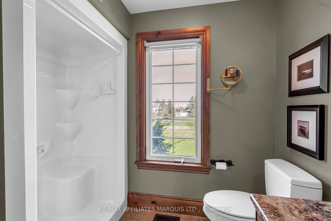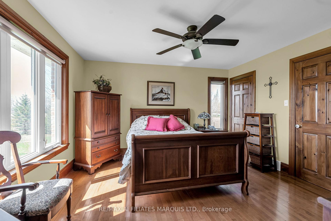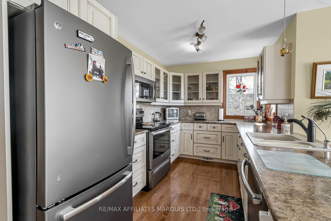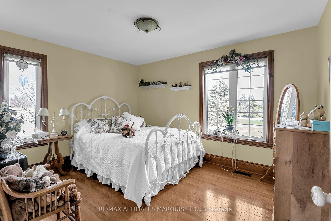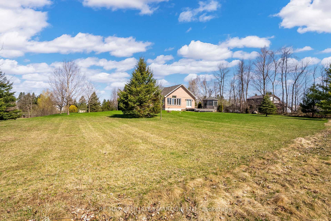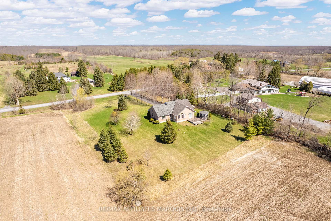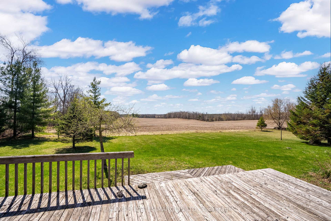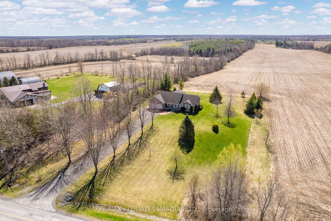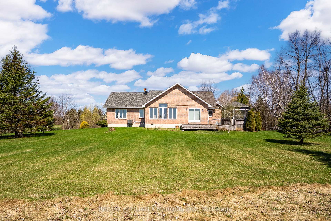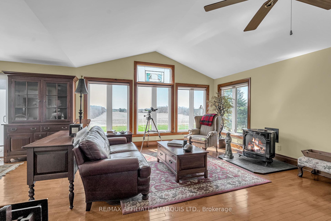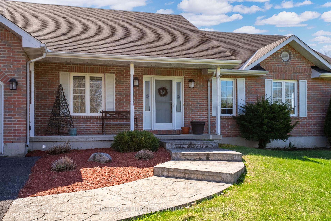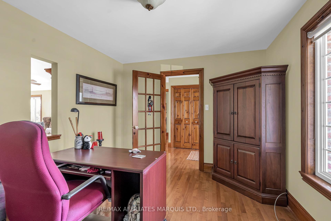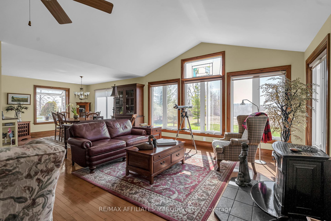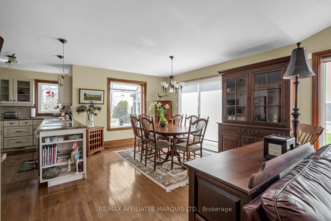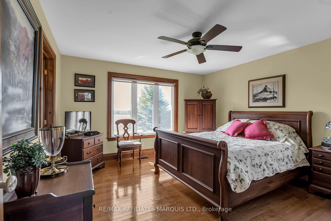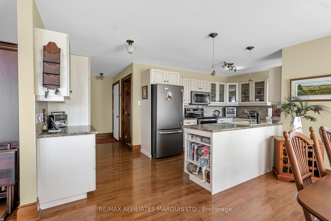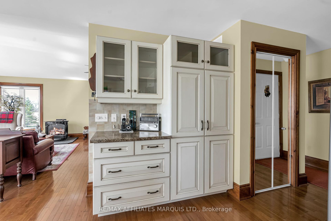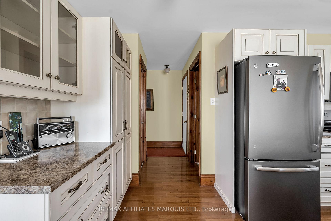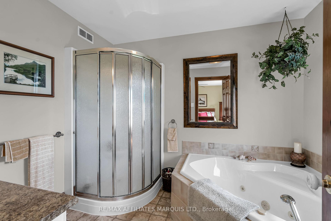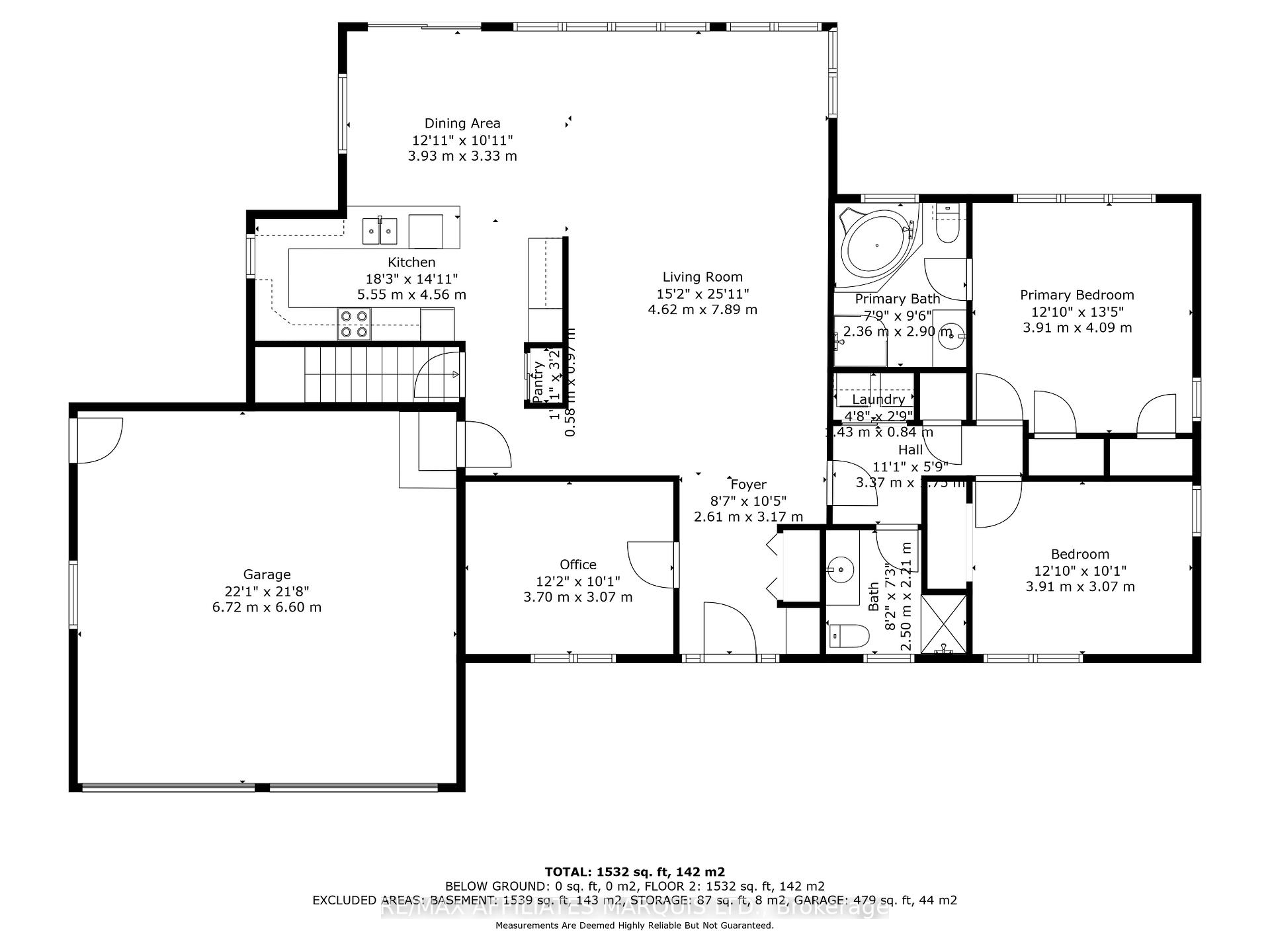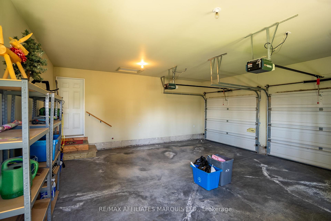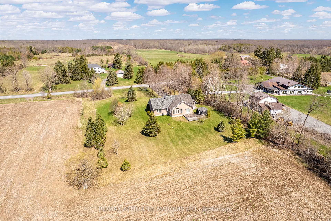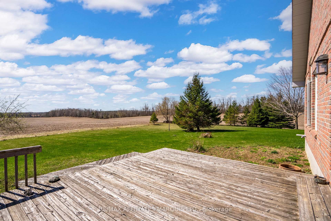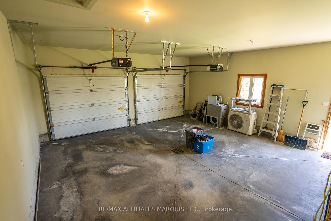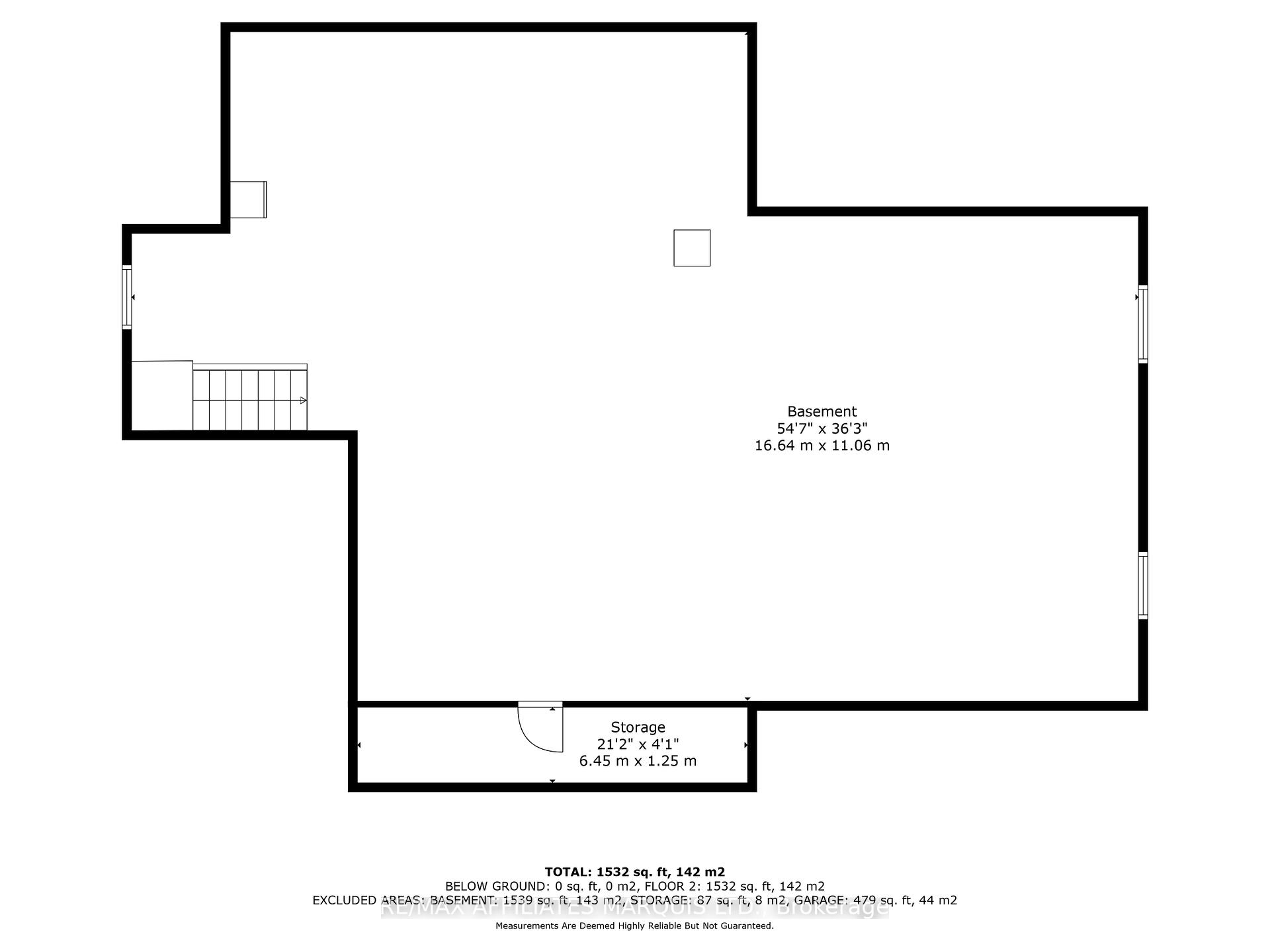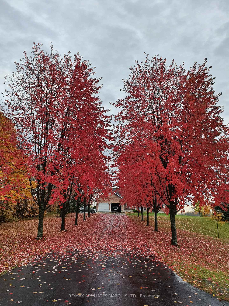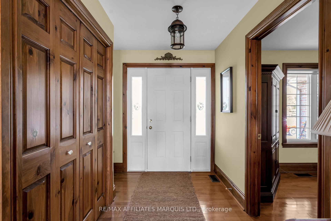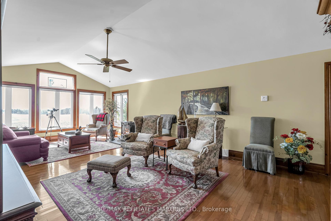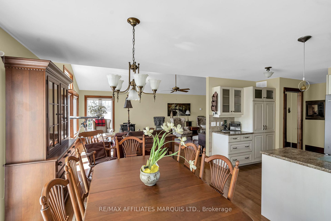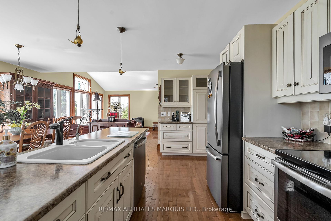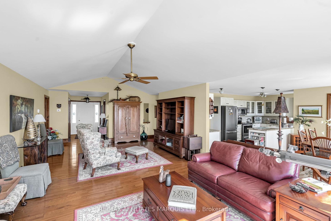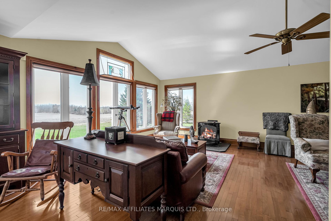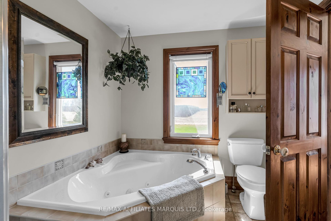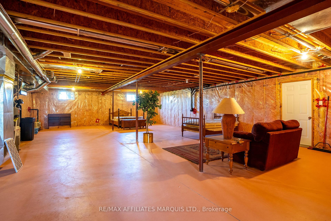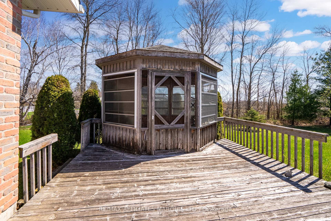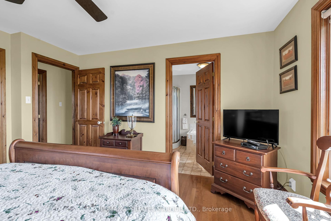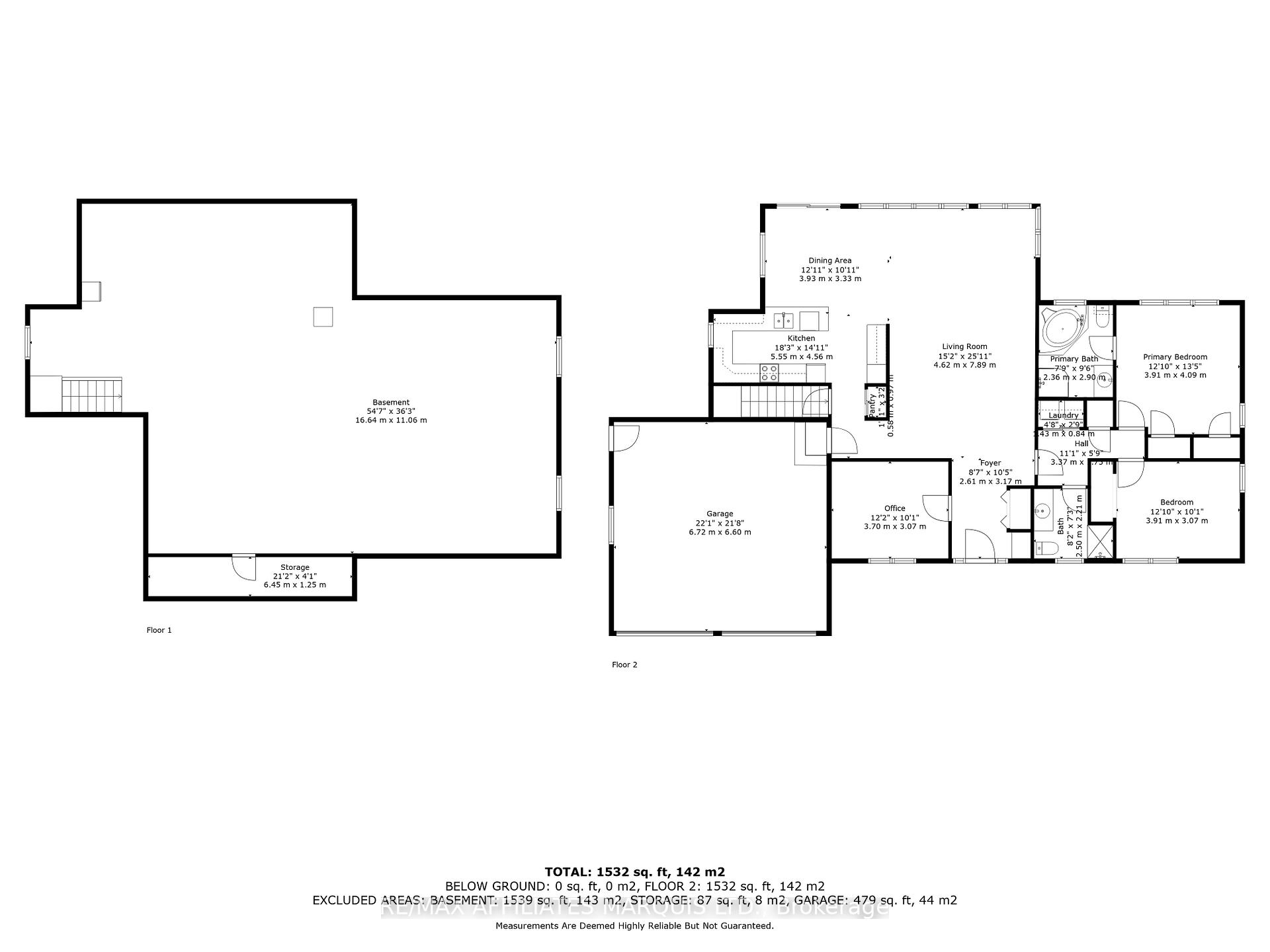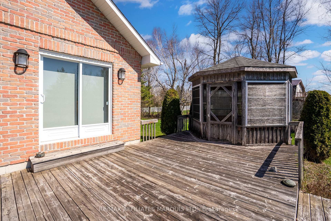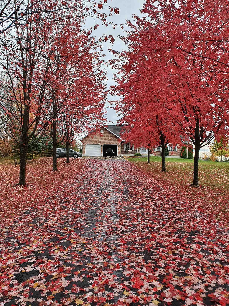$649,000
Available - For Sale
Listing ID: X12122772
20448 Eigg Road , North Glengarry, K0C 1A0, Stormont, Dundas
| Welcome to 20448 Eigg Road A Peaceful Country Escape. This charming property is nestled along a maple tree-lined driveway and offers a perfect blend of tranquility and function. A spacious two-car garage provides ample parking and storage. Inside, you'll find a cozy, tastefully finished living room with large windows showcasing picturesque views of fields and forest.The thoughtfully designed kitchen features abundant workspace and a generous pantry, flowing seamlessly into a bright dining area with sun-soaked south and east-facing windows. A spacious, elegant office provides the ideal setting for remote work or creative pursuits.The main bedroom is a true retreat with a relaxing ensuite bath. Enjoy the convenience of main floor laundry and a second bedroom and full bath. Downstairs, a high-ceiling basement awaits your vision whether it's a home gym, entertainment space, or additional living quarters.This serene, move-in ready home offers all the essentials on one level and endless potential below. Schedule your private viewing today. |
| Price | $649,000 |
| Taxes: | $4540.00 |
| Assessment Year: | 2024 |
| Occupancy: | Owner |
| Address: | 20448 Eigg Road , North Glengarry, K0C 1A0, Stormont, Dundas |
| Directions/Cross Streets: | Hwy 34 |
| Rooms: | 5 |
| Bedrooms: | 2 |
| Bedrooms +: | 0 |
| Family Room: | F |
| Basement: | Unfinished |
| Level/Floor | Room | Length(ft) | Width(ft) | Descriptions | |
| Room 1 | Main | Primary B | 12.82 | 13.42 | |
| Room 2 | Main | Bedroom | 12.82 | 10.07 | |
| Room 3 | Main | Kitchen | 18.2 | 13.12 | |
| Room 4 | Main | Dining Ro | 12.89 | 10.92 | |
| Room 5 | Main | Living Ro | 15.15 | 25.88 | |
| Room 6 | Main | Bathroom | 7.74 | 6.56 | 4 Pc Ensuite |
| Room 7 | Main | Bathroom | 8.2 | 7.25 | 3 Pc Bath |
| Room 8 | Main | Pantry | 1.9 | ||
| Room 9 | Main | Office | 12.14 | 10.07 | |
| Room 10 | Basement | Other | 54.58 | 36.28 |
| Washroom Type | No. of Pieces | Level |
| Washroom Type 1 | 4 | Main |
| Washroom Type 2 | 3 | Main |
| Washroom Type 3 | 0 | |
| Washroom Type 4 | 0 | |
| Washroom Type 5 | 0 |
| Total Area: | 0.00 |
| Property Type: | Detached |
| Style: | Bungalow |
| Exterior: | Brick |
| Garage Type: | Attached |
| Drive Parking Spaces: | 10 |
| Pool: | None |
| Other Structures: | Gazebo |
| Approximatly Square Footage: | 1500-2000 |
| CAC Included: | N |
| Water Included: | N |
| Cabel TV Included: | N |
| Common Elements Included: | N |
| Heat Included: | N |
| Parking Included: | N |
| Condo Tax Included: | N |
| Building Insurance Included: | N |
| Fireplace/Stove: | Y |
| Heat Type: | Forced Air |
| Central Air Conditioning: | Central Air |
| Central Vac: | N |
| Laundry Level: | Syste |
| Ensuite Laundry: | F |
| Sewers: | Septic |
| Utilities-Cable: | Y |
| Utilities-Hydro: | Y |
$
%
Years
This calculator is for demonstration purposes only. Always consult a professional
financial advisor before making personal financial decisions.
| Although the information displayed is believed to be accurate, no warranties or representations are made of any kind. |
| RE/MAX AFFILIATES MARQUIS LTD. |
|
|

FARHANG RAFII
Sales Representative
Dir:
647-606-4145
Bus:
416-364-4776
Fax:
416-364-5556
| Book Showing | Email a Friend |
Jump To:
At a Glance:
| Type: | Freehold - Detached |
| Area: | Stormont, Dundas and Glengarry |
| Municipality: | North Glengarry |
| Neighbourhood: | 721 - North Glengarry (Lochiel) Twp |
| Style: | Bungalow |
| Tax: | $4,540 |
| Beds: | 2 |
| Baths: | 2 |
| Fireplace: | Y |
| Pool: | None |
Locatin Map:
Payment Calculator:

