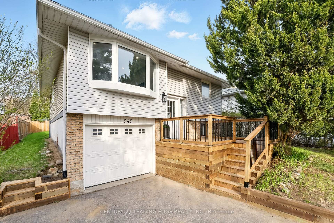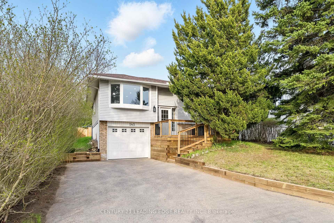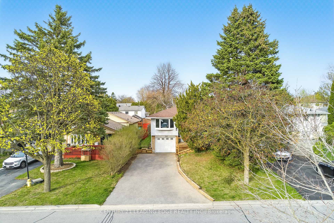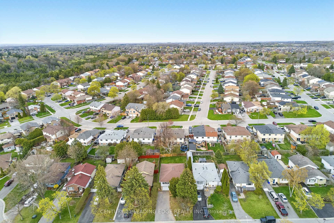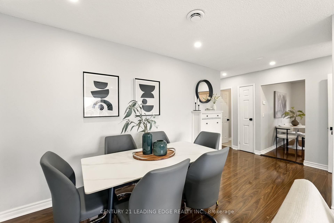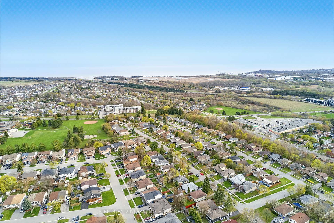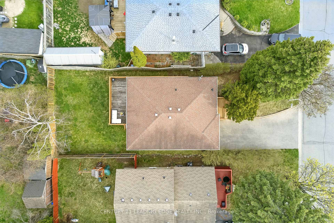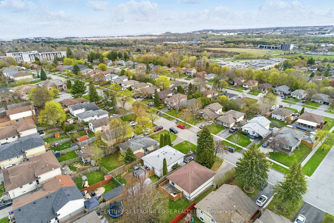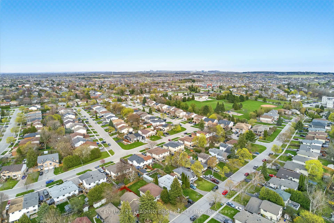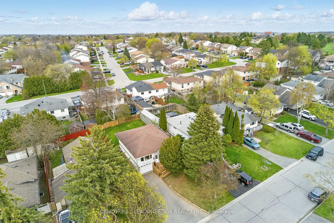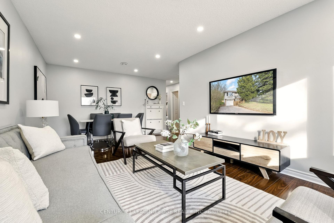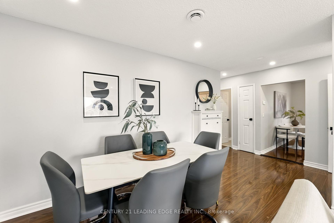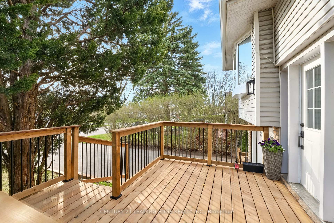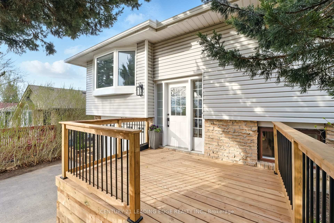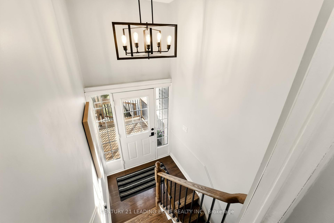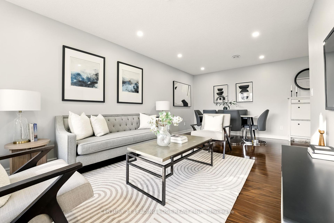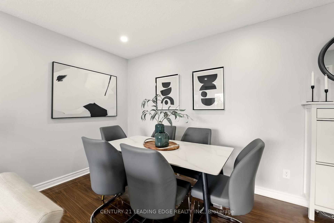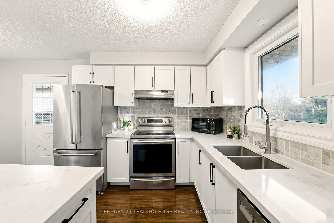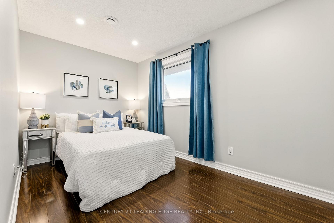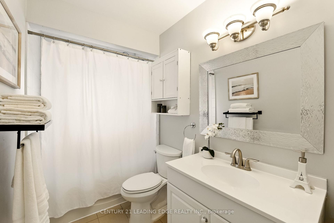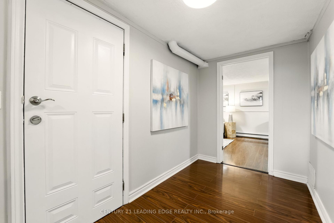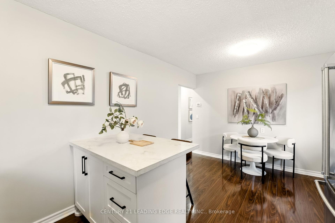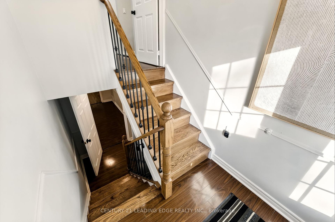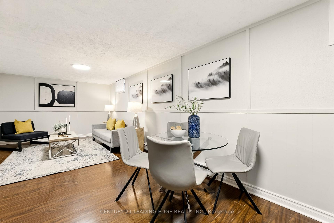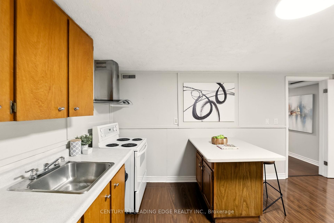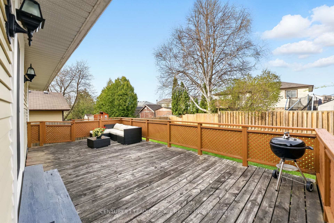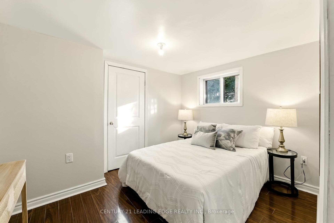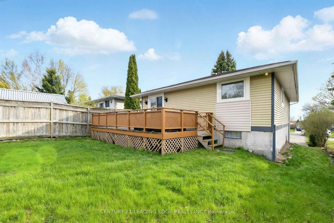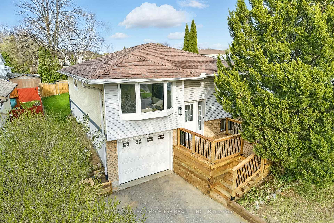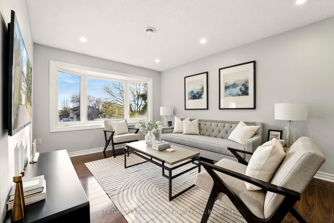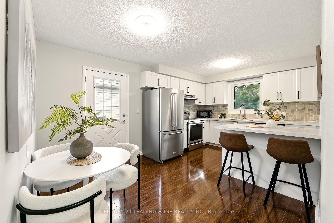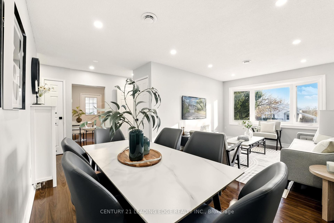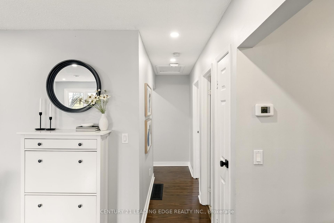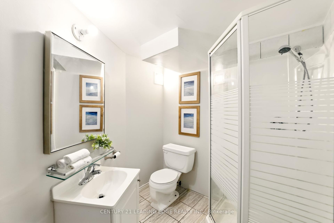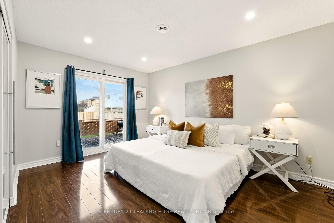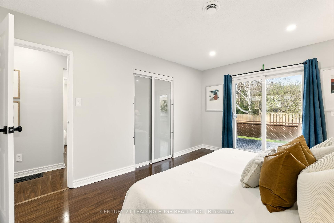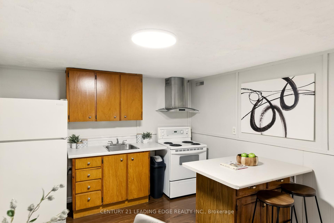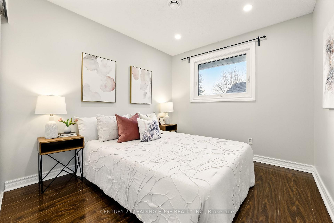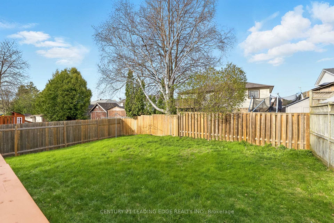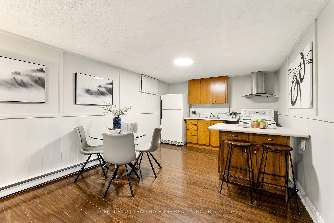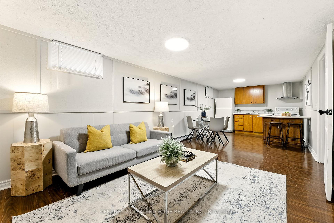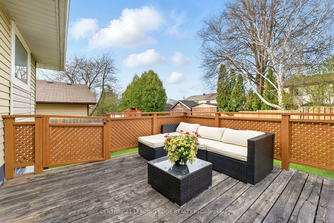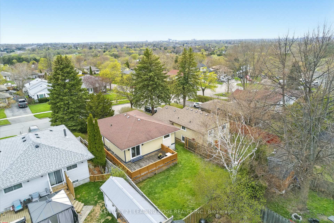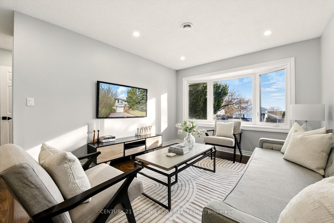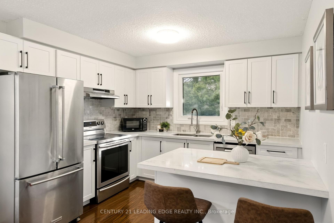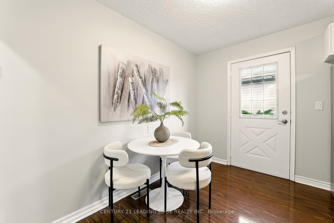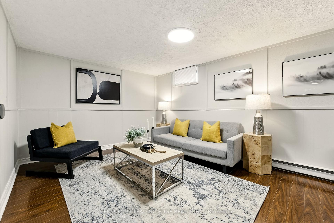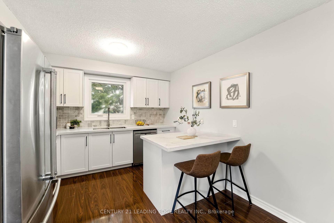$739,000
Available - For Sale
Listing ID: E12125787
545 Capilano Cres , Oshawa, L1H 7V1, Durham
| *** OPEN HOUSE SAT/SUN May 10/11, 2-4pm *** Stunning raised bungalow located in the highly sought-after Denovan area. This beautifully updated home shows like a model - just move in and enjoy! Situated in a fantastic family-friendly neighborhood, it features a fully finished basement with a separate entrance and in-law suite with rec room, kitchen and a den/office (set up as a 4th bedroom) , offering excellent potential for growing family and a perfect homes for two families. Thousands have been spent on recent upgrades, including newer windows (2022), a new front deck perfect for relaxing (2025), and a completely renovated kitchen (2024) with quartz countertops, backsplash, breakfast bar, and stainless steel appliances. The home also features a high-efficiency furnace, newer humidifier, upgraded bathroom, gleaming laminate floors and pot lights throughout the main floor. The open-concept layout is bright and spacious, featuring a large bay window and a generous eat in kitchen with breakfast area. The primary bedroom includes a walk-out to a private sundeck overlooking a fully fenced, private backyard. Large driveway, large back deck, private spacious fenced backyard. Located close to schools, hwy 401, shopping, and parks. This home truly has it all. |
| Price | $739,000 |
| Taxes: | $4380.00 |
| Occupancy: | Vacant |
| Address: | 545 Capilano Cres , Oshawa, L1H 7V1, Durham |
| Directions/Cross Streets: | Grandview/Cherrydown |
| Rooms: | 6 |
| Rooms +: | 2 |
| Bedrooms: | 3 |
| Bedrooms +: | 1 |
| Family Room: | F |
| Basement: | Finished, Separate Ent |
| Level/Floor | Room | Length(ft) | Width(ft) | Descriptions | |
| Room 1 | Main | Living Ro | 19.45 | 10.69 | Bay Window, Combined w/Dining, Pot Lights |
| Room 2 | Main | Dining Ro | 19.45 | 10.69 | Laminate, Open Concept, Pot Lights |
| Room 3 | Main | Kitchen | 15.22 | 10.63 | Renovated, Backsplash, Pot Lights |
| Room 4 | Main | Primary B | 14.07 | 8.13 | Pot Lights, W/O To Patio, Laminate |
| Room 5 | Main | Bedroom 2 | 10.56 | 7.77 | Laminate, Pot Lights, Overlooks Garden |
| Room 6 | Main | Bedroom 3 | 10.2 | 9.18 | Pot Lights, Laminate, Double Closet |
| Room 7 | Basement | Recreatio | 26.5 | 10.99 | Laminate, Pot Lights, Combined w/Kitchen |
| Room 8 | Basement | Kitchen | 26.5 | 10.99 | Breakfast Bar, Laminate, Combined w/Rec |
| Room 9 | Basement | Den | 11.38 | 8.72 | Laminate, 3 Pc Bath, Window |
| Washroom Type | No. of Pieces | Level |
| Washroom Type 1 | 4 | Main |
| Washroom Type 2 | 3 | Basement |
| Washroom Type 3 | 0 | |
| Washroom Type 4 | 0 | |
| Washroom Type 5 | 0 |
| Total Area: | 0.00 |
| Property Type: | Detached |
| Style: | Bungalow-Raised |
| Exterior: | Aluminum Siding, Brick |
| Garage Type: | Built-In |
| Drive Parking Spaces: | 4 |
| Pool: | None |
| Approximatly Square Footage: | 1100-1500 |
| CAC Included: | N |
| Water Included: | N |
| Cabel TV Included: | N |
| Common Elements Included: | N |
| Heat Included: | N |
| Parking Included: | N |
| Condo Tax Included: | N |
| Building Insurance Included: | N |
| Fireplace/Stove: | N |
| Heat Type: | Forced Air |
| Central Air Conditioning: | Central Air |
| Central Vac: | N |
| Laundry Level: | Syste |
| Ensuite Laundry: | F |
| Sewers: | Sewer |
$
%
Years
This calculator is for demonstration purposes only. Always consult a professional
financial advisor before making personal financial decisions.
| Although the information displayed is believed to be accurate, no warranties or representations are made of any kind. |
| CENTURY 21 LEADING EDGE REALTY INC. |
|
|

FARHANG RAFII
Sales Representative
Dir:
647-606-4145
Bus:
416-364-4776
Fax:
416-364-5556
| Virtual Tour | Book Showing | Email a Friend |
Jump To:
At a Glance:
| Type: | Freehold - Detached |
| Area: | Durham |
| Municipality: | Oshawa |
| Neighbourhood: | Donevan |
| Style: | Bungalow-Raised |
| Tax: | $4,380 |
| Beds: | 3+1 |
| Baths: | 2 |
| Fireplace: | N |
| Pool: | None |
Locatin Map:
Payment Calculator:

